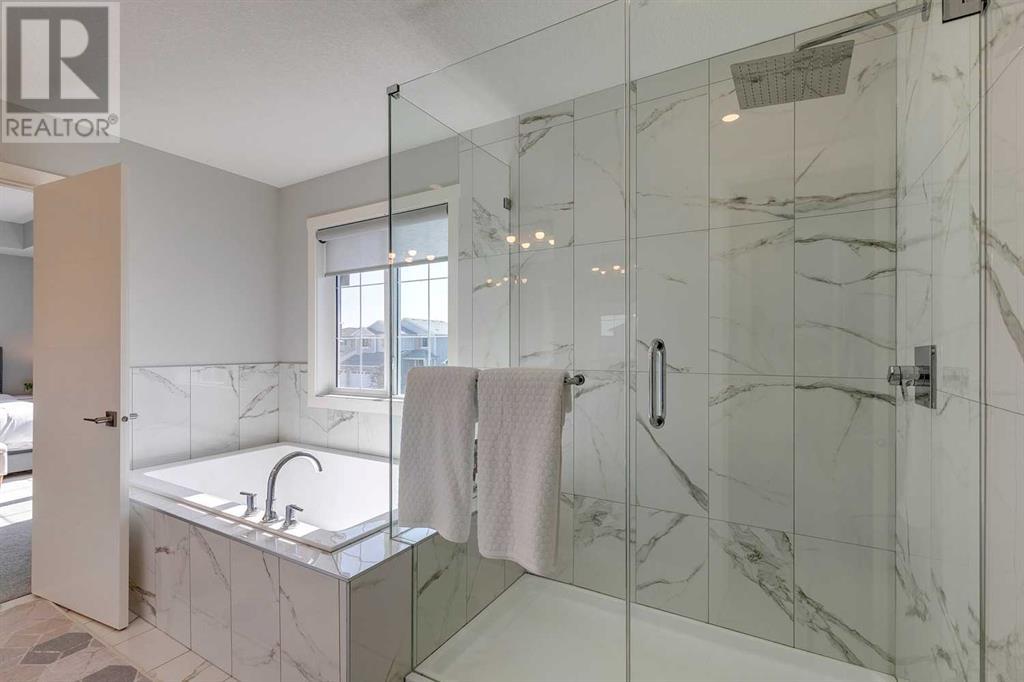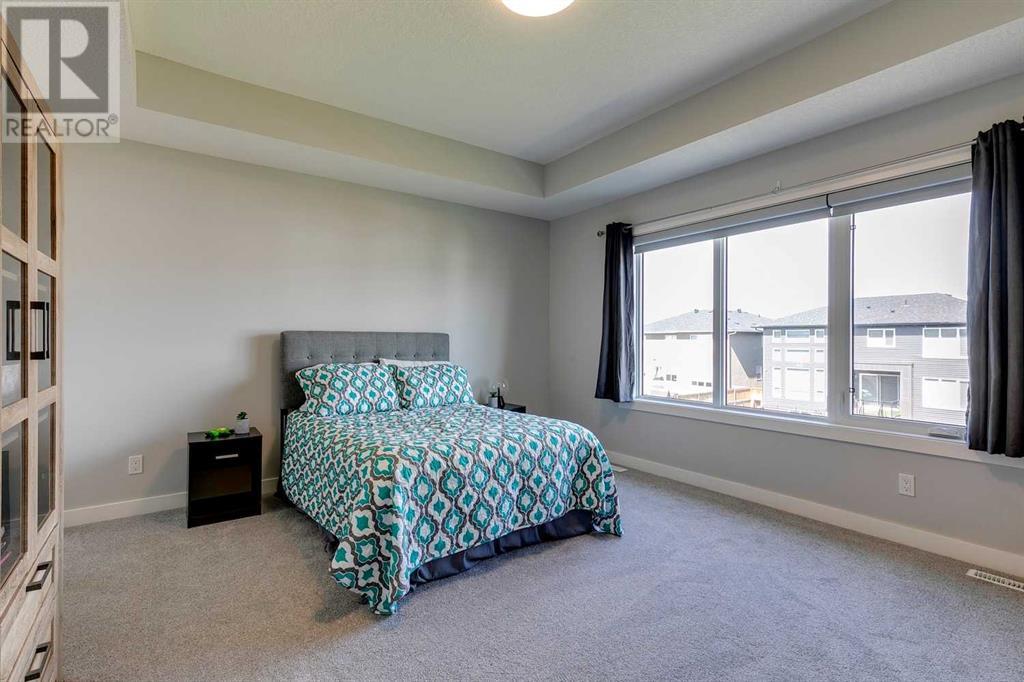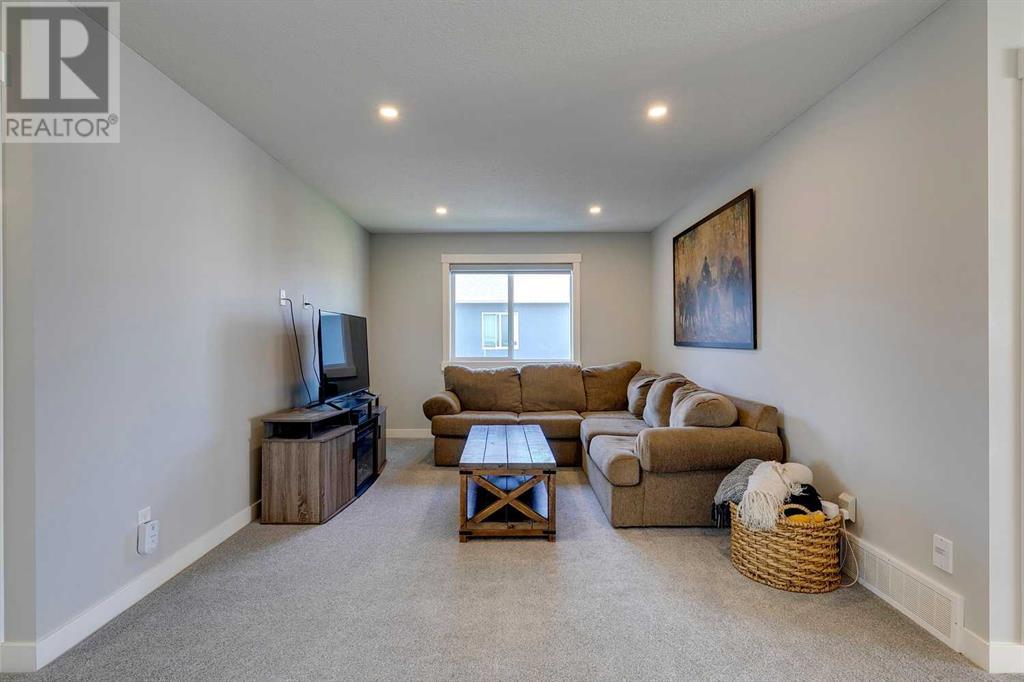3 Bedroom
3 Bathroom
2703.52 sqft
Fireplace
None
Forced Air
$789,000
Step into a life of elegance and tranquility at 26 North Bridges Road, where the charm of small-town living meets the sophistication of modern design. Nestled in the serene community of Langdon, this beautifully crafted home offers an escape from the hustle and bustle of city life, inviting you to enjoy the luxuries of space, privacy, and an unparalleled lifestyle. You'll immediately be captivated by the impressive curb appeal, featuring a massive triple attached garage that not only provides ample space for vehicles but also serves as the perfect workshop or storage area for all your hobbies and toys. The oversized lot ensures you have plenty of room to breathe, entertain, and relish the peace and quiet that comes with living in a close-knit, welcoming community. Step inside, and you'll be greeted by a grand open-to-below area that floods the home with natural light, creating a warm and inviting atmosphere. The spacious main floor is designed with both comfort and style in mind, featuring a gourmet kitchen that will inspire your inner chef. With ceiling-height cabinetry, a sleek gas stove, and a striking floor-to-ceiling tile feature, this kitchen is as functional as it is beautiful. Whether you're hosting a dinner party or enjoying a quiet meal with family, this space will be the heart of your home. Motorized blinds have been added to the expansive windows so you can control the amount of light and privacy on this level. Upstairs, you'll find three generously sized bedrooms, each offering a serene retreat for rest and relaxation. The large bonus room provides the perfect space for a home theatre, playroom, or even a private office. The possibilities are endless, and the thoughtful layout ensures that everyone in the family has their own space to unwind. Built in 2022, this home was heavily upgraded by its current owners, who spared no expense in ensuring every detail was carefully considered. The best part? You get to enjoy all these upgrades without the hassle of building from scratch, without paying GST, and with the peace of mind that comes with the remaining warranty. Purchasing this home means more than just owning a beautiful home; it means becoming part of a community that values a slower pace of life, where neighbours know each other by name, and where you can truly unwind and enjoy the simple pleasures. Whether you're enjoying a morning coffee on your spacious deck, taking a stroll through the quiet streets of Langdon, or exploring the nearby parks and recreational areas, you'll find that this home offers the perfect balance of luxury, comfort, and small-town charm. Please contact us to book a private tour today. (id:52784)
Property Details
|
MLS® Number
|
A2161105 |
|
Property Type
|
Single Family |
|
AmenitiesNearBy
|
Shopping |
|
ParkingSpaceTotal
|
3 |
|
Plan
|
2011558 |
|
Structure
|
Deck |
Building
|
BathroomTotal
|
3 |
|
BedroomsAboveGround
|
3 |
|
BedroomsTotal
|
3 |
|
Appliances
|
Washer, Refrigerator, Cooktop - Gas, Dishwasher, Dryer, Microwave, Oven - Built-in |
|
BasementDevelopment
|
Unfinished |
|
BasementType
|
Full (unfinished) |
|
ConstructedDate
|
2022 |
|
ConstructionMaterial
|
Wood Frame |
|
ConstructionStyleAttachment
|
Detached |
|
CoolingType
|
None |
|
ExteriorFinish
|
Stone, Stucco |
|
FireplacePresent
|
Yes |
|
FireplaceTotal
|
1 |
|
FlooringType
|
Carpeted, Ceramic Tile, Vinyl Plank |
|
FoundationType
|
Poured Concrete |
|
HalfBathTotal
|
1 |
|
HeatingFuel
|
Natural Gas |
|
HeatingType
|
Forced Air |
|
StoriesTotal
|
2 |
|
SizeInterior
|
2703.52 Sqft |
|
TotalFinishedArea
|
2703.52 Sqft |
|
Type
|
House |
Parking
Land
|
Acreage
|
No |
|
FenceType
|
Fence |
|
LandAmenities
|
Shopping |
|
SizeDepth
|
44.8 M |
|
SizeFrontage
|
15.85 M |
|
SizeIrregular
|
0.18 |
|
SizeTotal
|
0.18 Ac|7,251 - 10,889 Sqft |
|
SizeTotalText
|
0.18 Ac|7,251 - 10,889 Sqft |
|
ZoningDescription
|
R1 |
Rooms
| Level |
Type |
Length |
Width |
Dimensions |
|
Second Level |
4pc Bathroom |
|
|
12.92 Ft x 5.00 Ft |
|
Second Level |
5pc Bathroom |
|
|
12.17 Ft x 10.08 Ft |
|
Second Level |
Bedroom |
|
|
11.25 Ft x 12.00 Ft |
|
Second Level |
Bedroom |
|
|
15.08 Ft x 13.58 Ft |
|
Second Level |
Family Room |
|
|
22.58 Ft x 19.83 Ft |
|
Second Level |
Laundry Room |
|
|
7.83 Ft x 5.67 Ft |
|
Second Level |
Primary Bedroom |
|
|
17.00 Ft x 14.58 Ft |
|
Second Level |
Other |
|
|
12.17 Ft x 6.33 Ft |
|
Main Level |
2pc Bathroom |
|
|
8.42 Ft x 3.58 Ft |
|
Main Level |
Dining Room |
|
|
14.08 Ft x 14.92 Ft |
|
Main Level |
Foyer |
|
|
11.17 Ft x 10.00 Ft |
|
Main Level |
Kitchen |
|
|
16.33 Ft x 11.33 Ft |
|
Main Level |
Living Room |
|
|
14.33 Ft x 14.92 Ft |
|
Main Level |
Office |
|
|
9.50 Ft x 9.08 Ft |
https://www.realtor.ca/real-estate/27359641/26-north-bridges-road-sw-langdon

















































