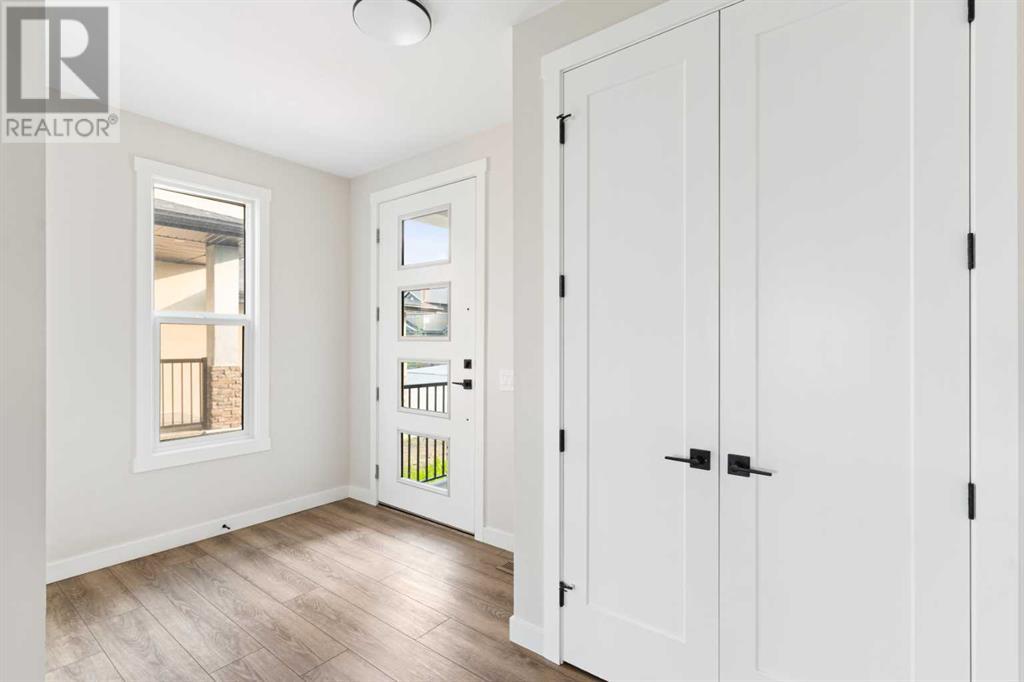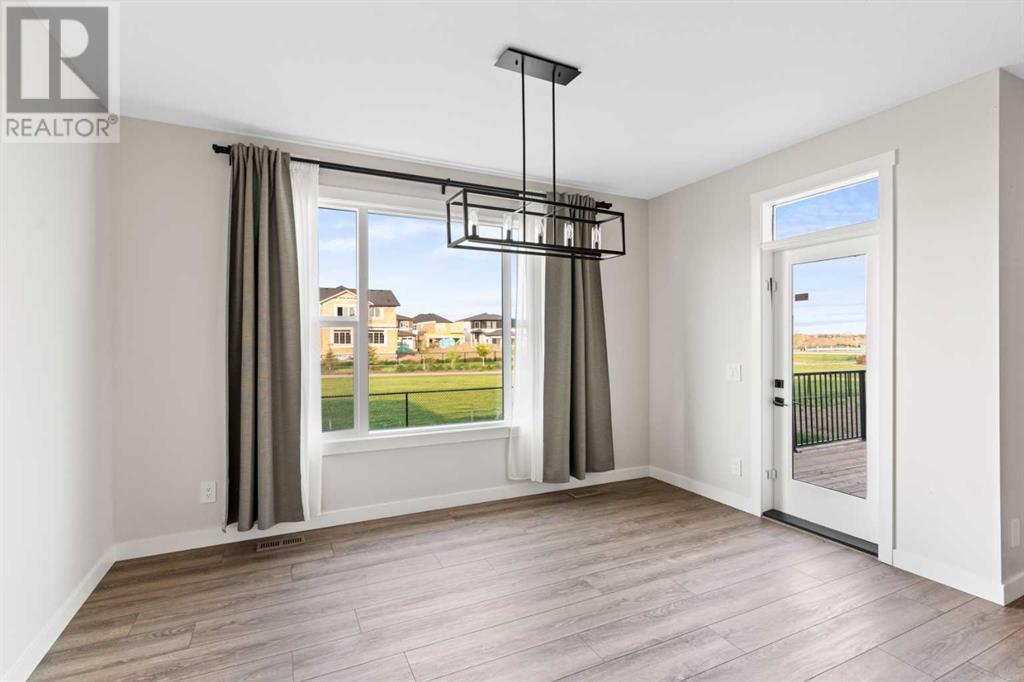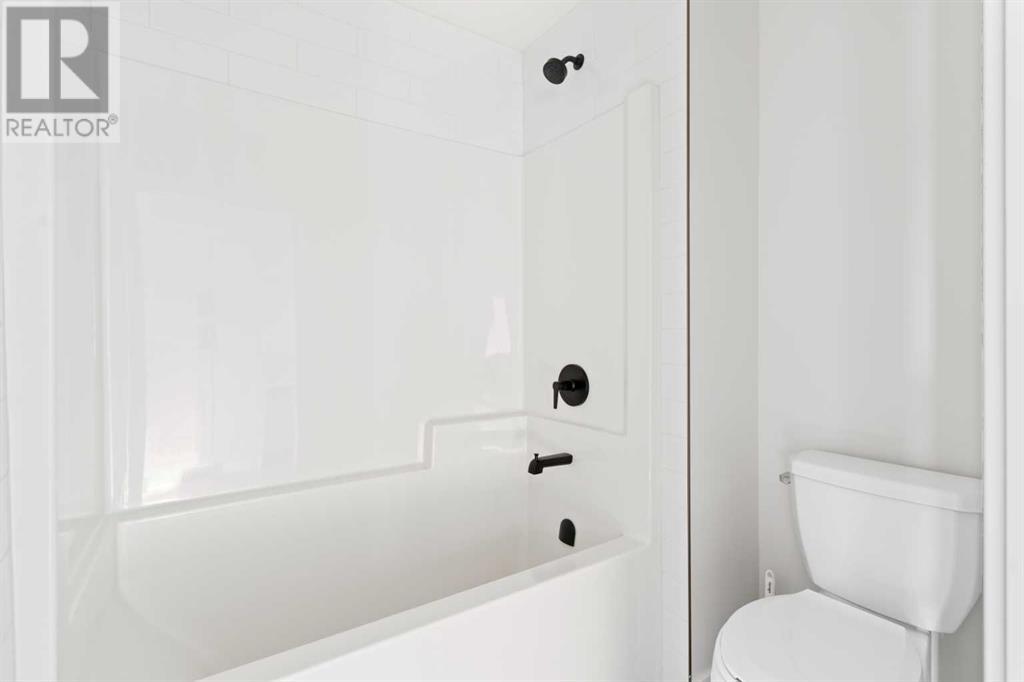176 Sandpiper Landing Chestermere, Alberta T1X 1Y8
$949,900
OVER 2800 SQFT, BACKS ONTO GREEN SPACE/PARK, 3 CAR ATTACHED GARAGE, BUILT IN APPLIANCES, SPICE KITCHEN - 4 BEDROOM, 4 BATHROOM - MODERN ELEGANT DESIGN WITH TRAY CEILINGS - DECK, BACK YARD - Welcome to your luxurious home in the highly desirable area of Kinniburgh. This home begins with a large foyer with a DEN that can be used as an ADDITIONAL BEDROOM. On this main level a CHEF Inspired kitchen is complete with built in STAINLESS STEEL APPLIANCES and ADJOINING SPICE KITCHEN to keep your home pristine. The 3 CAR ATTACHED garage opens into a mud room and to your spice kitchen for added convenience. The dining room and living room have large windows to bring in a lot of natural light and a fireplace with a tiled facia warms the space. The upper level has 3 bedrooms ALL with ensuite washrooms and walk in closets. The primary suite has a LARGE SHOWER, SOAK TUB, and a DOUBLE VANITY. A laundry room, large family room and additional bedroom complete this floor. A large DECK opens onto your back yard which extends into GREEN SPACE/PARK with walking paths that access the near by POND. The unfinished basement has a SEPARATE ENTRANCE. This home is in a beautiful neighborhood with all the amenities that Chestermere has to offer. (id:52784)
Property Details
| MLS® Number | A2162545 |
| Property Type | Single Family |
| Community Name | Kinniburgh |
| AmenitiesNearBy | Golf Course, Schools, Shopping, Water Nearby |
| CommunityFeatures | Golf Course Development, Lake Privileges |
| Features | Cul-de-sac, Level |
| ParkingSpaceTotal | 6 |
| Plan | 2012107 |
| Structure | Deck |
Building
| BathroomTotal | 4 |
| BedroomsAboveGround | 4 |
| BedroomsTotal | 4 |
| Appliances | Washer, Refrigerator, Cooktop - Gas, Range - Gas, Dishwasher, Dryer, Microwave, Oven - Built-in, Hood Fan |
| BasementDevelopment | Unfinished |
| BasementFeatures | Separate Entrance |
| BasementType | Full (unfinished) |
| ConstructedDate | 2022 |
| ConstructionStyleAttachment | Detached |
| CoolingType | None |
| ExteriorFinish | Composite Siding, Stone, Vinyl Siding |
| FireplacePresent | Yes |
| FireplaceTotal | 1 |
| FlooringType | Vinyl Plank |
| FoundationType | Poured Concrete |
| HeatingType | Forced Air |
| StoriesTotal | 2 |
| SizeInterior | 2887.19 Sqft |
| TotalFinishedArea | 2887.19 Sqft |
| Type | House |
Parking
| Attached Garage | 3 |
Land
| Acreage | No |
| FenceType | Partially Fenced |
| LandAmenities | Golf Course, Schools, Shopping, Water Nearby |
| LandscapeFeatures | Lawn |
| SizeDepth | 36 M |
| SizeFrontage | 15 M |
| SizeIrregular | 5813.00 |
| SizeTotal | 5813 Sqft|4,051 - 7,250 Sqft |
| SizeTotalText | 5813 Sqft|4,051 - 7,250 Sqft |
| SurfaceWater | Creek Or Stream |
| ZoningDescription | R1 |
Rooms
| Level | Type | Length | Width | Dimensions |
|---|---|---|---|---|
| Second Level | Bedroom | 12.92 Ft x 12.33 Ft | ||
| Second Level | Bedroom | 18.25 Ft x 10.33 Ft | ||
| Second Level | Family Room | 13.75 Ft x 12.00 Ft | ||
| Second Level | 5pc Bathroom | 9.67 Ft x 11.75 Ft | ||
| Second Level | 4pc Bathroom | 6.00 Ft x 10.33 Ft | ||
| Second Level | Bedroom | 13.00 Ft x 16.67 Ft | ||
| Second Level | Laundry Room | 8.17 Ft x 5.75 Ft | ||
| Second Level | Primary Bedroom | 19.50 Ft x 13.92 Ft | ||
| Second Level | Other | 6.50 Ft x 10.25 Ft | ||
| Second Level | 5pc Bathroom | 9.08 Ft x 14.75 Ft | ||
| Main Level | Foyer | 19.67 Ft x 13.08 Ft | ||
| Main Level | 3pc Bathroom | 4.92 Ft x 8.83 Ft | ||
| Main Level | Other | 10.25 Ft x 9.08 Ft | ||
| Main Level | Other | 8.92 Ft x 7.17 Ft | ||
| Main Level | Den | 9.08 Ft x 8.00 Ft | ||
| Main Level | Living Room | 15.67 Ft x 13.08 Ft | ||
| Main Level | Kitchen | 13.00 Ft x 15.92 Ft | ||
| Main Level | Dining Room | 11.08 Ft x 15.92 Ft |
https://www.realtor.ca/real-estate/27360259/176-sandpiper-landing-chestermere-kinniburgh
Interested?
Contact us for more information

















































