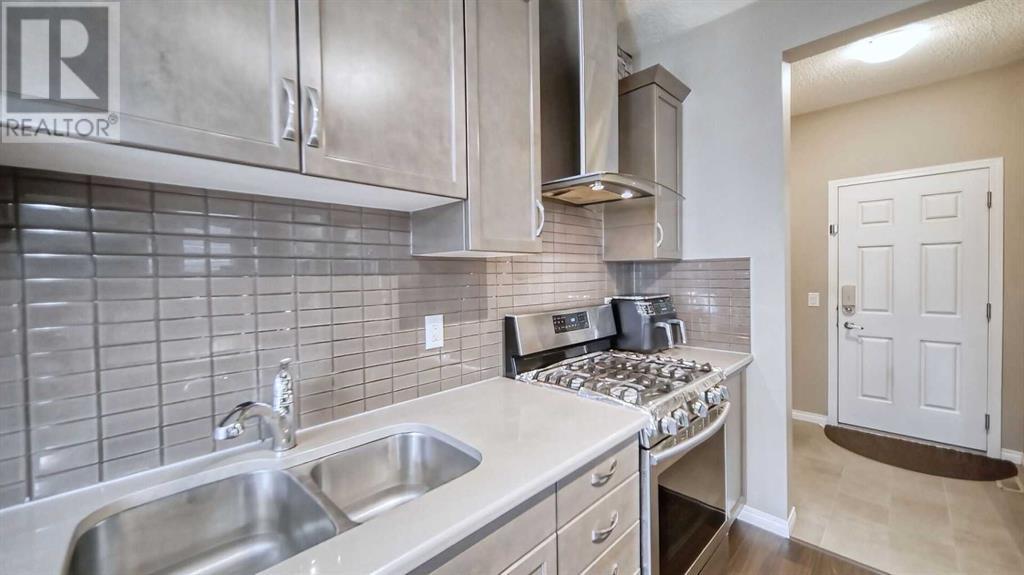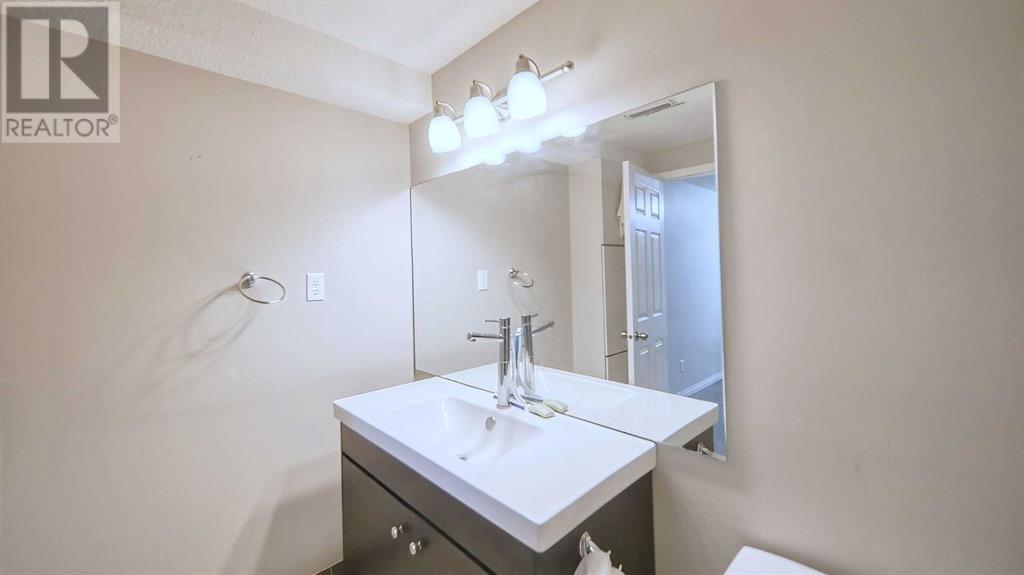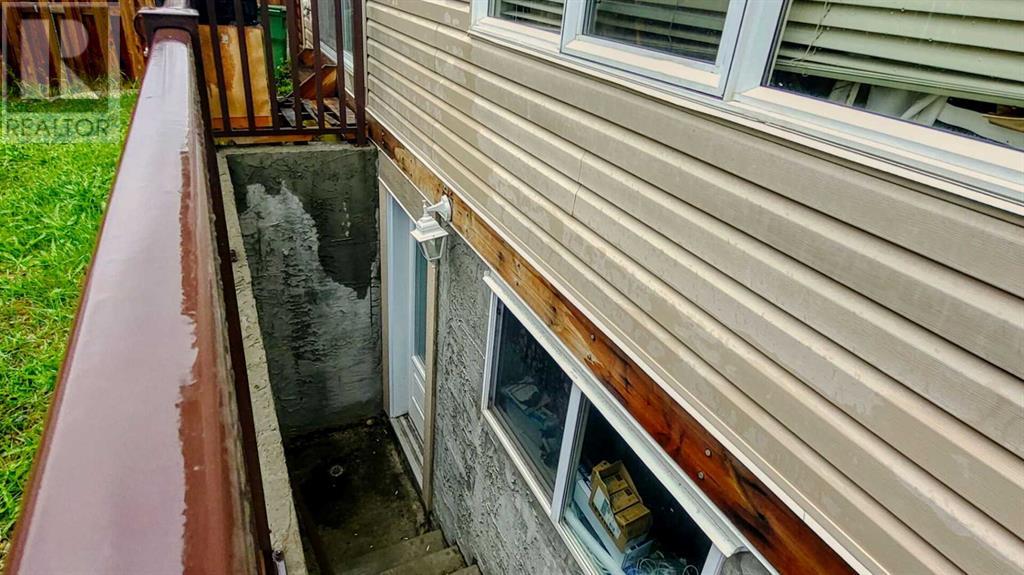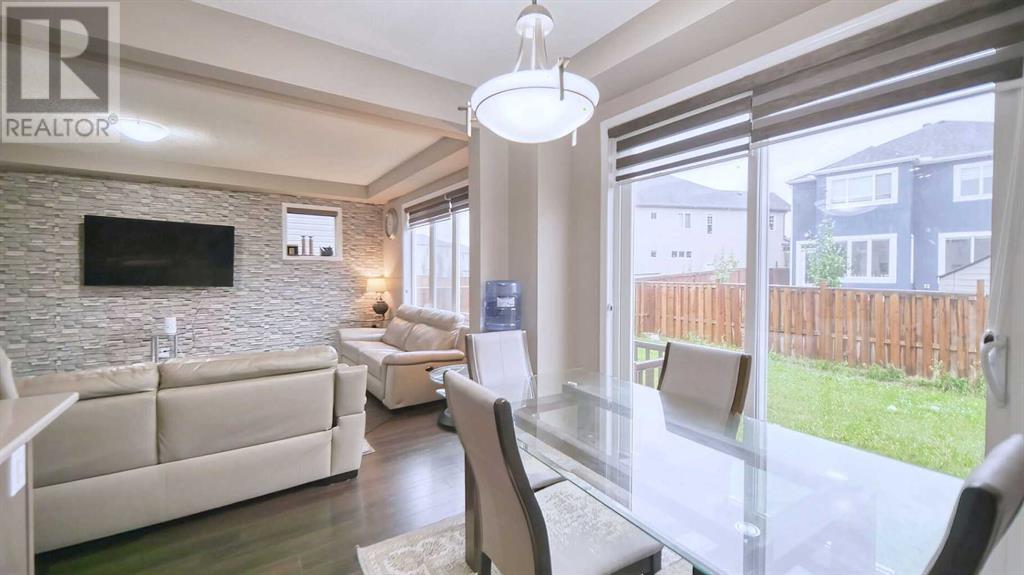84 Cityscape Grove Ne Calgary, Alberta T3N 0M6
$689,786
Beautiful, clean and spacious home, with lots of upgrades that would be perfect for a large or small family. The main level features 9 ft high ceilings, 8 ft high doors, laminate hardwood and tiles, mirrored closet doors. There is a front Living room that could also be used as a formal dining room. Spacious family room and dining area to enjoy time with family and friends. Kitchen stands out with its quartz countertops, lots of extra height cabinets, stainless steel appliances, gas stove, chimney hood fan. There is a spacious mud room and pantry. Nice railings lead you upstairs to a cozy bonus room, beautiful master suite with tray ceiling, a walk-in closet, and Ensuite with tub, shower and double vanities. There are 2 more bedrooms, a full bath with tiled floor and laundry room on this floor. Separate entry to the lower level. Lower level has laminate flooring, quartz countertops tops in the kitchen, Stainless steel appliances, bedroom, 3 piece bathroom, laundry and storage. Big backyard. Single attached garage that you will appreciate in the cold Calgary winters. New roof and siding. Total of 4 bedrooms and 31/2 bathrooms, this fully finished home is full of value and waiting for you. (id:52784)
Open House
This property has open houses!
1:00 pm
Ends at:4:00 pm
eautiful, clean and spacious home, with lots of upgrades that would be perfect for a large or small family. The main level features 9 ft high ceilings, 8 ft high doors, laminate hardwood and tiles, mirrored closet doors. There is a front Living room that could also be used as a formal dining room. Spacious family room and dining area to enjoy time with family and friends. Kitchen stands out with its quartz countertops, lots of extra height cabinets, SS appliances, gas stove, chimney Hood fan.
Property Details
| MLS® Number | A2160716 |
| Property Type | Single Family |
| Neigbourhood | Cityscape |
| Community Name | Cityscape |
| AmenitiesNearBy | Park, Playground, Schools, Shopping |
| Features | No Animal Home, No Smoking Home |
| ParkingSpaceTotal | 2 |
| Plan | 1510507 |
Building
| BathroomTotal | 4 |
| BedroomsAboveGround | 3 |
| BedroomsBelowGround | 1 |
| BedroomsTotal | 4 |
| Appliances | Washer, Refrigerator, Gas Stove(s), Dishwasher, Stove, Dryer, Microwave, Garage Door Opener |
| BasementDevelopment | Finished |
| BasementFeatures | Separate Entrance, Suite |
| BasementType | Full (finished) |
| ConstructedDate | 2014 |
| ConstructionMaterial | Wood Frame |
| ConstructionStyleAttachment | Detached |
| CoolingType | None |
| ExteriorFinish | Vinyl Siding |
| FlooringType | Carpeted, Hardwood, Vinyl Plank |
| FoundationType | Poured Concrete |
| HalfBathTotal | 1 |
| HeatingType | Forced Air |
| StoriesTotal | 2 |
| SizeInterior | 1985.05 Sqft |
| TotalFinishedArea | 1985.05 Sqft |
| Type | House |
Parking
| Attached Garage | 1 |
Land
| Acreage | No |
| FenceType | Fence |
| LandAmenities | Park, Playground, Schools, Shopping |
| LandscapeFeatures | Landscaped |
| SizeDepth | 27.5 M |
| SizeFrontage | 9.5 M |
| SizeIrregular | 261.00 |
| SizeTotal | 261 M2|0-4,050 Sqft |
| SizeTotalText | 261 M2|0-4,050 Sqft |
| ZoningDescription | Dc |
Rooms
| Level | Type | Length | Width | Dimensions |
|---|---|---|---|---|
| Second Level | Bonus Room | 12.58 Ft x 9.67 Ft | ||
| Second Level | Primary Bedroom | 14.83 Ft x 12.92 Ft | ||
| Second Level | Bedroom | 12.58 Ft x 9.67 Ft | ||
| Second Level | Bedroom | 10.92 Ft x 10.17 Ft | ||
| Second Level | 5pc Bathroom | 10.50 Ft x 9.08 Ft | ||
| Second Level | 4pc Bathroom | 7.75 Ft x 6.42 Ft | ||
| Second Level | Laundry Room | 6.00 Ft x 5.33 Ft | ||
| Lower Level | Living Room | 14.50 Ft x 12.00 Ft | ||
| Lower Level | Kitchen | 12.08 Ft x 6.58 Ft | ||
| Lower Level | Bedroom | 13.58 Ft x 12.17 Ft | ||
| Lower Level | Den | 8.92 Ft x 6.33 Ft | ||
| Lower Level | 3pc Bathroom | 9.83 Ft x 6.92 Ft | ||
| Lower Level | Furnace | 9.42 Ft x 6.00 Ft | ||
| Main Level | Foyer | 8.00 Ft x 3.92 Ft | ||
| Main Level | Family Room | 18.83 Ft x 13.08 Ft | ||
| Main Level | Living Room | 9.25 Ft x 8.58 Ft | ||
| Main Level | Dining Room | 10.33 Ft x 8.58 Ft | ||
| Main Level | Kitchen | 10.75 Ft x 10.33 Ft | ||
| Main Level | 2pc Bathroom | 5.00 Ft x 4.50 Ft |
https://www.realtor.ca/real-estate/27361018/84-cityscape-grove-ne-calgary-cityscape
Interested?
Contact us for more information












































