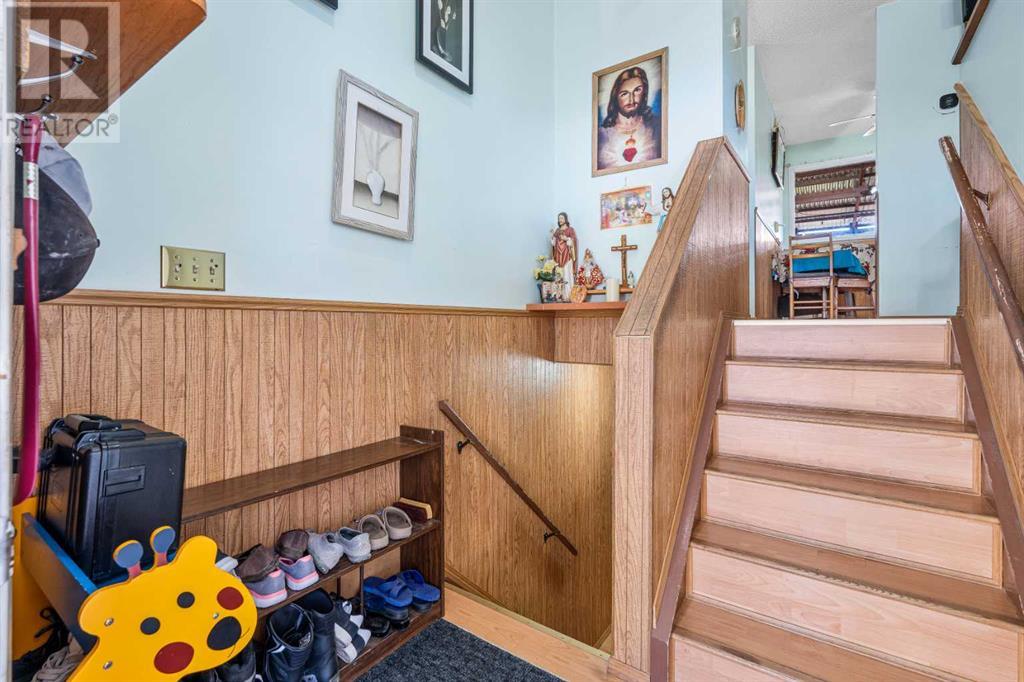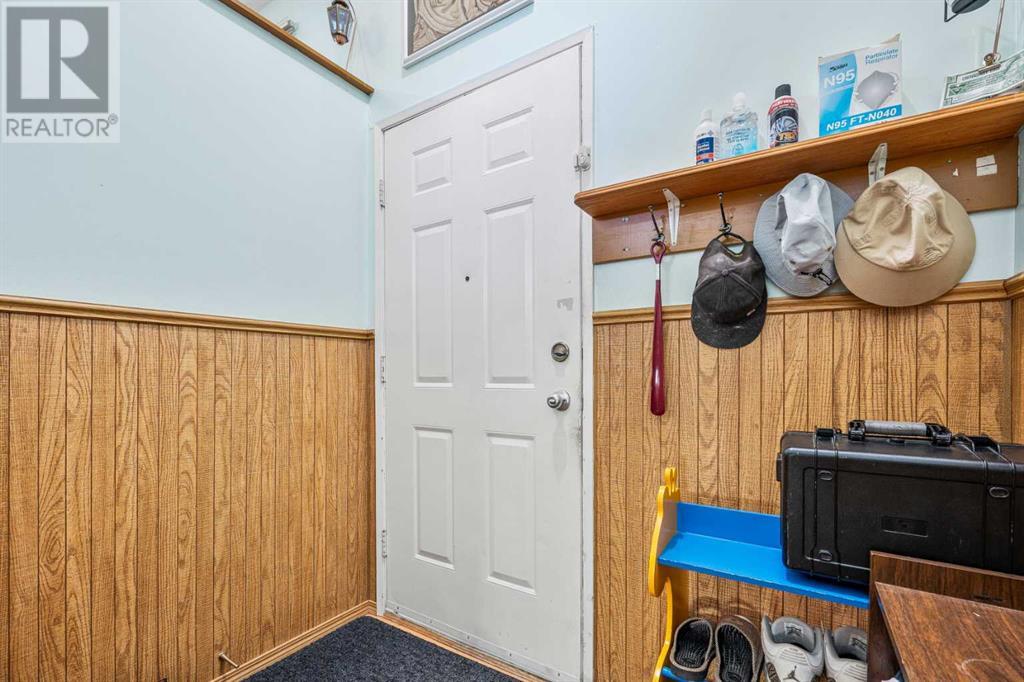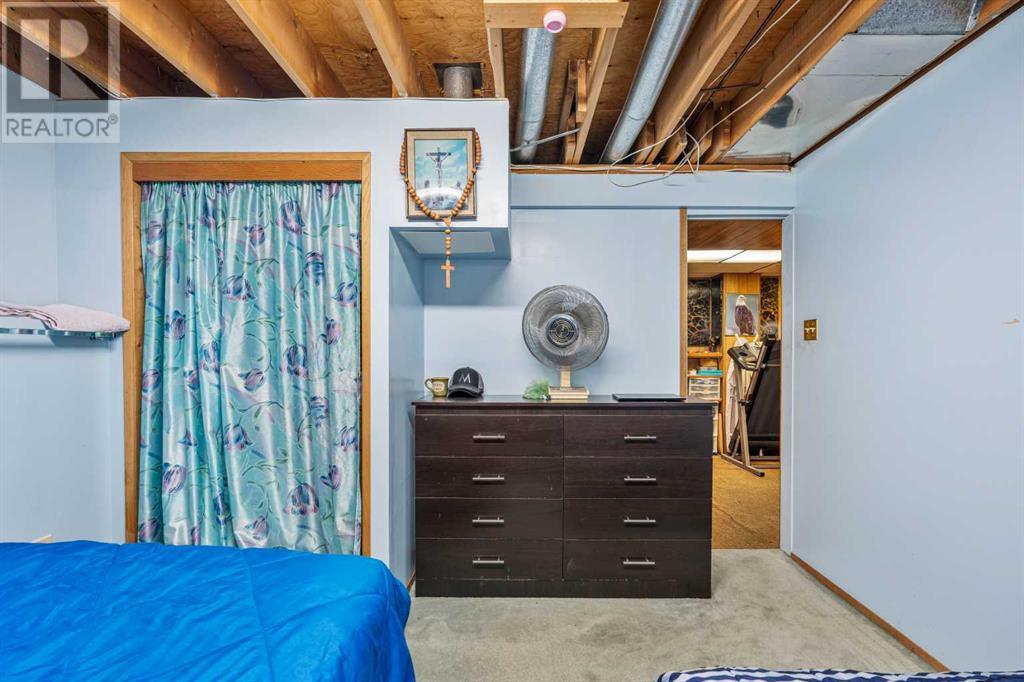168 Falton Close Ne Calgary, Alberta T3J 1X2
$459,900
This delightful 825 sq. ft. detached bi-level home in the heart of Falconridge. This well-maintained property features a cozy layout with 2 bedrooms and a 4-piece bathroom on the main floor, complemented by an additional 2 bedrooms in the fully developed basement—perfect for growing families or extra rental income.Step outside to enjoy the peaceful setting of a covered patio that looks out onto lush green space, offering a private retreat. The location is convenient, with nearby city transit, and is close to the Northeast Sportsplex, with quick and easy access to Stoney Trail and McKnight Boulevard. Whether you’re a first-time buyer or an investor, this home offers a fantastic opportunity in a prime Calgary neighborhood. (id:52784)
Property Details
| MLS® Number | A2162124 |
| Property Type | Single Family |
| Neigbourhood | Falconridge |
| Community Name | Falconridge |
| AmenitiesNearBy | Park, Playground, Schools, Shopping |
| Features | Back Lane |
| ParkingSpaceTotal | 3 |
| Plan | 8011556 |
Building
| BathroomTotal | 1 |
| BedroomsAboveGround | 2 |
| BedroomsBelowGround | 2 |
| BedroomsTotal | 4 |
| Appliances | Washer, Refrigerator, Stove, Range, Dryer, Window Coverings |
| ArchitecturalStyle | Bi-level |
| BasementDevelopment | Finished |
| BasementType | Full (finished) |
| ConstructedDate | 1981 |
| ConstructionMaterial | Poured Concrete |
| ConstructionStyleAttachment | Detached |
| CoolingType | None |
| ExteriorFinish | Concrete, Vinyl Siding |
| FlooringType | Hardwood |
| FoundationType | Poured Concrete |
| HeatingType | Forced Air |
| SizeInterior | 825 Sqft |
| TotalFinishedArea | 825 Sqft |
| Type | House |
Parking
| Other | |
| RV |
Land
| Acreage | No |
| FenceType | Fence |
| LandAmenities | Park, Playground, Schools, Shopping |
| SizeDepth | 31.1 M |
| SizeFrontage | 12 M |
| SizeIrregular | 420.00 |
| SizeTotal | 420 M2|4,051 - 7,250 Sqft |
| SizeTotalText | 420 M2|4,051 - 7,250 Sqft |
| ZoningDescription | R-c1 |
Rooms
| Level | Type | Length | Width | Dimensions |
|---|---|---|---|---|
| Basement | Bedroom | 11.33 Ft x 114.33 Ft | ||
| Basement | Bedroom | 11.08 Ft x 11.33 Ft | ||
| Basement | Laundry Room | 7.75 Ft x 9.92 Ft | ||
| Basement | Recreational, Games Room | 21.58 Ft x 9.83 Ft | ||
| Basement | Storage | 5.58 Ft x 7.83 Ft | ||
| Main Level | Primary Bedroom | 11.67 Ft x 10.92 Ft | ||
| Main Level | Bedroom | 9.50 Ft x 8.50 Ft | ||
| Main Level | Kitchen | 15.58 Ft x 8.92 Ft | ||
| Main Level | Living Room | 11.92 Ft x 15.33 Ft | ||
| Main Level | 4pc Bathroom | 4.92 Ft x 8.42 Ft |
https://www.realtor.ca/real-estate/27355641/168-falton-close-ne-calgary-falconridge
Interested?
Contact us for more information




















































