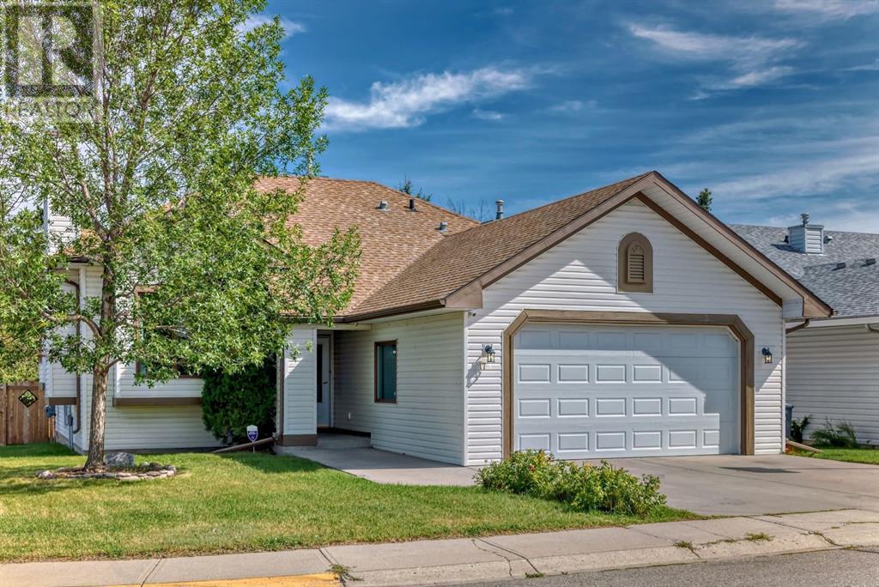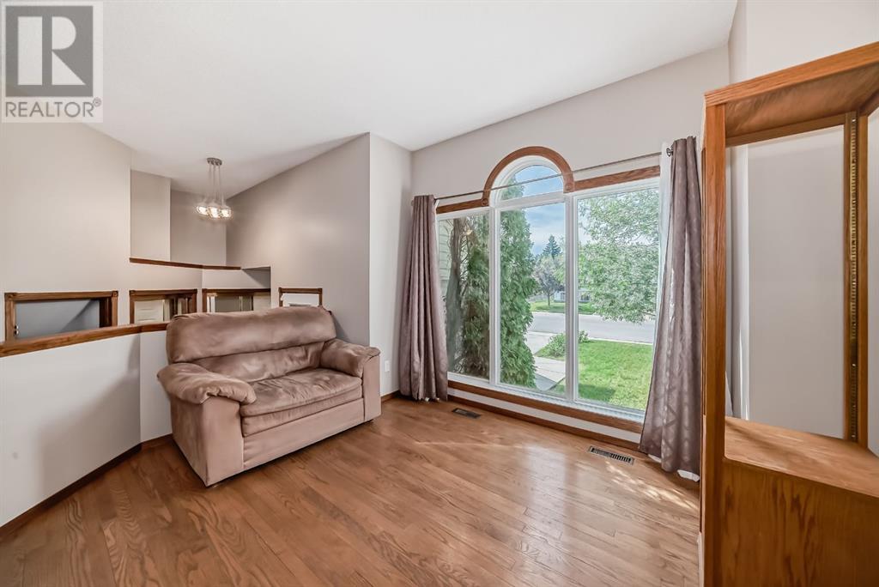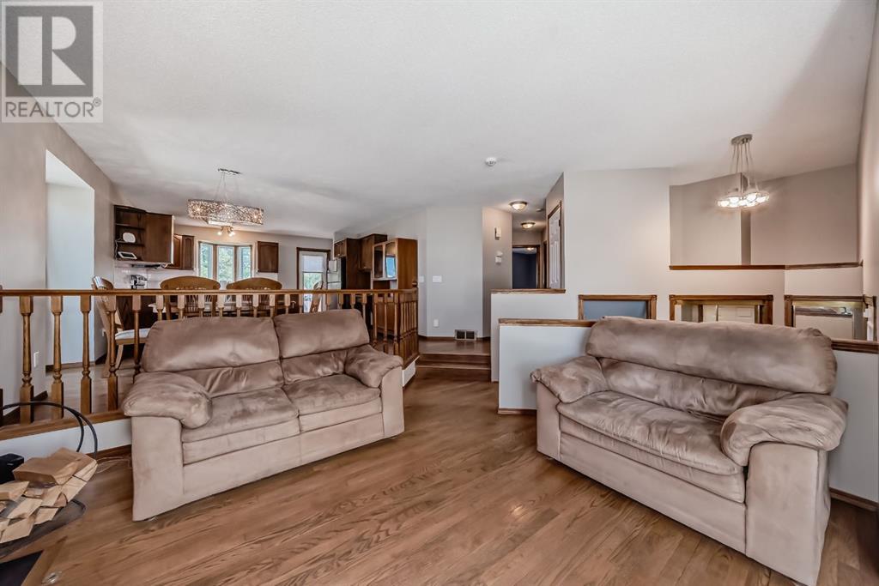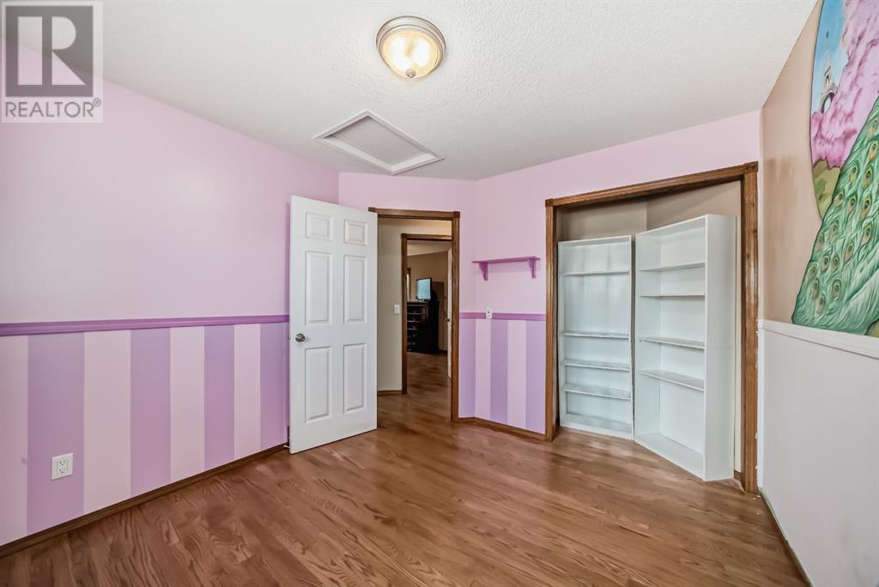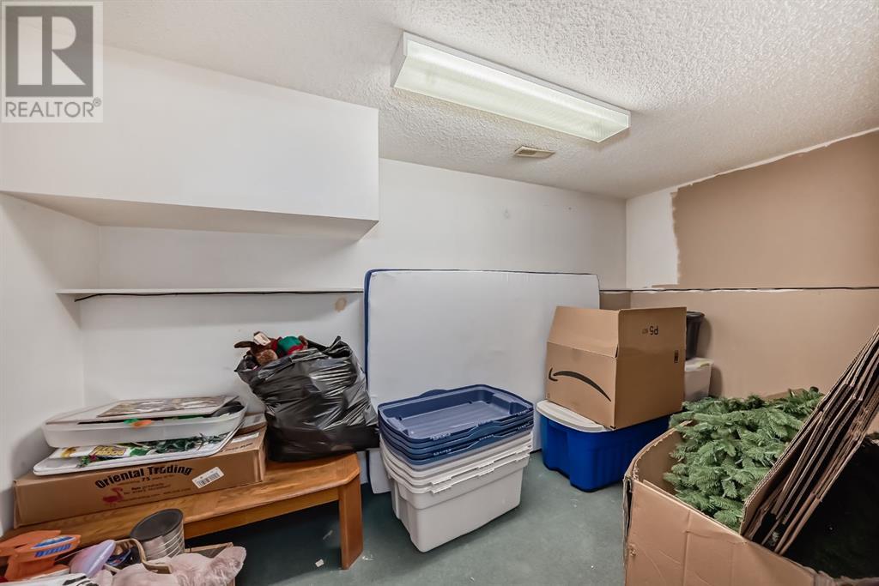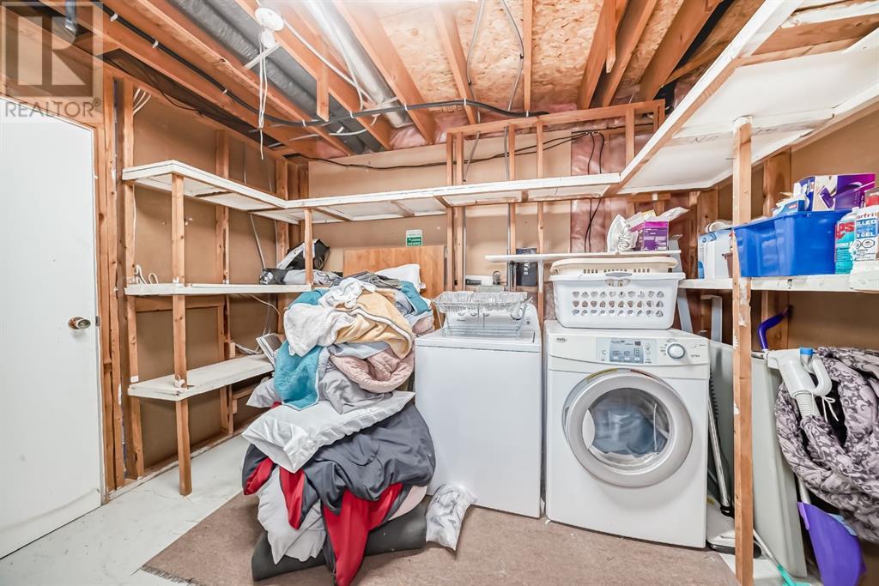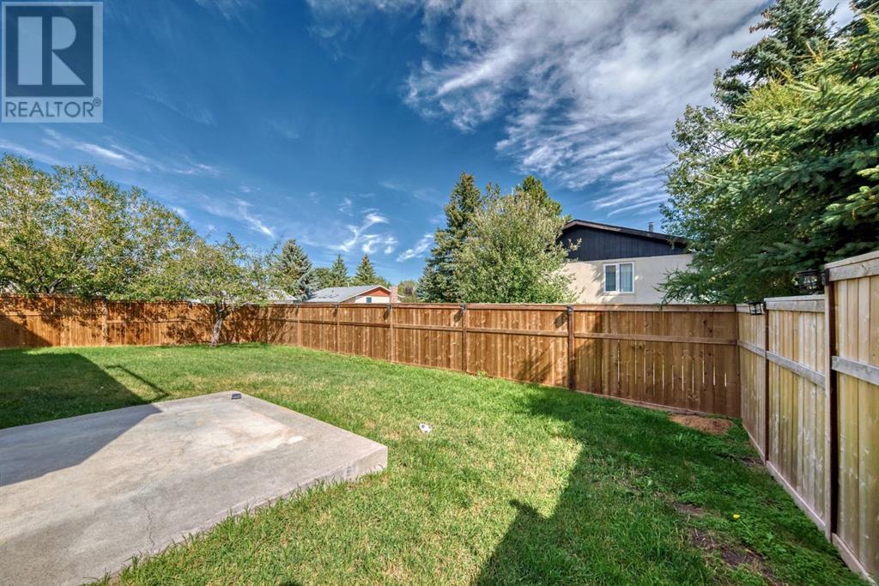17 Strathmore Lakes Way Strathmore, Alberta T1P 1L7
$514,900
This home is located in the quiet community of Strathmore Lakes Estates. Well maintained bi-level on corner lot with fully fenced yard that could easily have RV parking. This home has an oversized double attached garage. You are welcomed by a large entry way with coat closet. The upper floor has an open concept kitchen and living room. The kitchen has lots of cupboards, pantry, with tasteful stainless appliances. The living room features a wood burning fire place and large west facing window. There is a main 4 piece bath, and 3 generous bedrooms on the main. The primary bedroom has a walk in closet and a 3 piece bath. The lower has 2 bedrooms, a large family room, a den and laundry area. A large portion of the home has been repainted. This home is move in ready with quick possession. (id:52784)
Property Details
| MLS® Number | A2162035 |
| Property Type | Single Family |
| Community Name | Strathmore Lakes Estates |
| AmenitiesNearBy | Park, Playground, Schools, Shopping, Water Nearby |
| CommunityFeatures | Lake Privileges |
| Features | See Remarks, Back Lane, Pvc Window, No Smoking Home |
| ParkingSpaceTotal | 6 |
| Plan | 9210351 |
| Structure | Deck |
Building
| BathroomTotal | 3 |
| BedroomsAboveGround | 3 |
| BedroomsBelowGround | 2 |
| BedroomsTotal | 5 |
| Appliances | Washer, Refrigerator, Dishwasher, Stove, Dryer, Microwave Range Hood Combo, Garage Door Opener |
| ArchitecturalStyle | Bi-level |
| BasementDevelopment | Finished |
| BasementType | Full (finished) |
| ConstructedDate | 1994 |
| ConstructionMaterial | Wood Frame |
| ConstructionStyleAttachment | Detached |
| CoolingType | Central Air Conditioning |
| ExteriorFinish | Vinyl Siding |
| FireplacePresent | Yes |
| FireplaceTotal | 1 |
| FlooringType | Carpeted, Laminate |
| FoundationType | Poured Concrete |
| HeatingFuel | Natural Gas |
| HeatingType | Forced Air |
| StoriesTotal | 1 |
| SizeInterior | 1237.8 Sqft |
| TotalFinishedArea | 1237.8 Sqft |
| Type | House |
Parking
| Attached Garage | 2 |
Land
| Acreage | No |
| FenceType | Fence |
| LandAmenities | Park, Playground, Schools, Shopping, Water Nearby |
| LandscapeFeatures | Landscaped, Lawn |
| SizeFrontage | 18 M |
| SizeIrregular | 591.00 |
| SizeTotal | 591 M2|4,051 - 7,250 Sqft |
| SizeTotalText | 591 M2|4,051 - 7,250 Sqft |
| ZoningDescription | R1 |
Rooms
| Level | Type | Length | Width | Dimensions |
|---|---|---|---|---|
| Basement | Recreational, Games Room | 23.58 Ft x 15.08 Ft | ||
| Basement | Laundry Room | 11.17 Ft x 13.33 Ft | ||
| Basement | 4pc Bathroom | 9.92 Ft x 6.67 Ft | ||
| Basement | Bedroom | 10.58 Ft x 9.25 Ft | ||
| Basement | Bedroom | 12.75 Ft x 10.83 Ft | ||
| Basement | Den | 13.17 Ft x 6.42 Ft | ||
| Main Level | Other | 7.92 Ft x 7.25 Ft | ||
| Main Level | Living Room | 13.08 Ft x 13.08 Ft | ||
| Main Level | Bedroom | 11.58 Ft x 9.00 Ft | ||
| Main Level | Bedroom | 10.75 Ft x 9.92 Ft | ||
| Main Level | Primary Bedroom | 12.33 Ft x 11.42 Ft | ||
| Main Level | 3pc Bathroom | 8.17 Ft x 4.92 Ft | ||
| Main Level | Other | 6.17 Ft x 4.92 Ft | ||
| Main Level | 4pc Bathroom | 8.25 Ft x 6.42 Ft | ||
| Main Level | Other | 14.58 Ft x 10.25 Ft | ||
| Main Level | Kitchen | 9.58 Ft x 14.42 Ft | ||
| Main Level | Pantry | 3.67 Ft x 1.58 Ft |
Interested?
Contact us for more information


