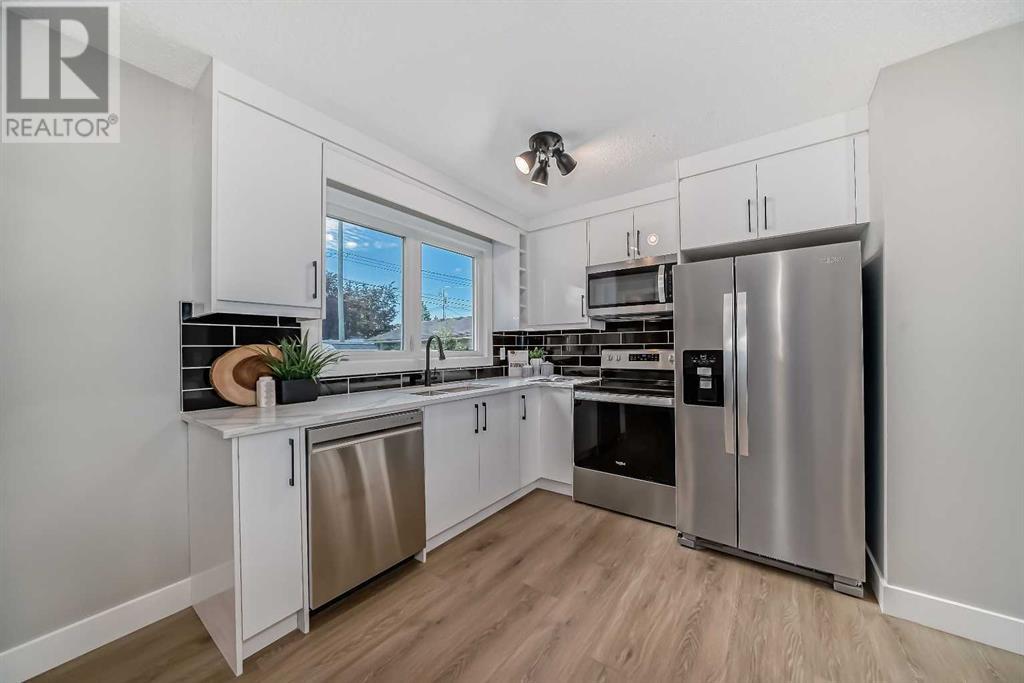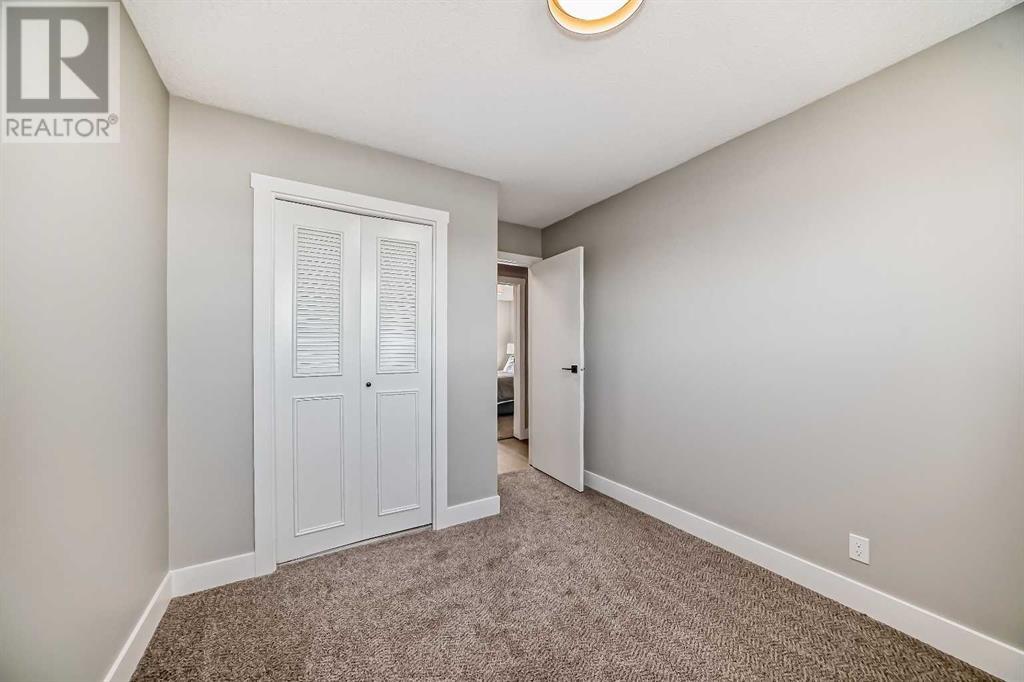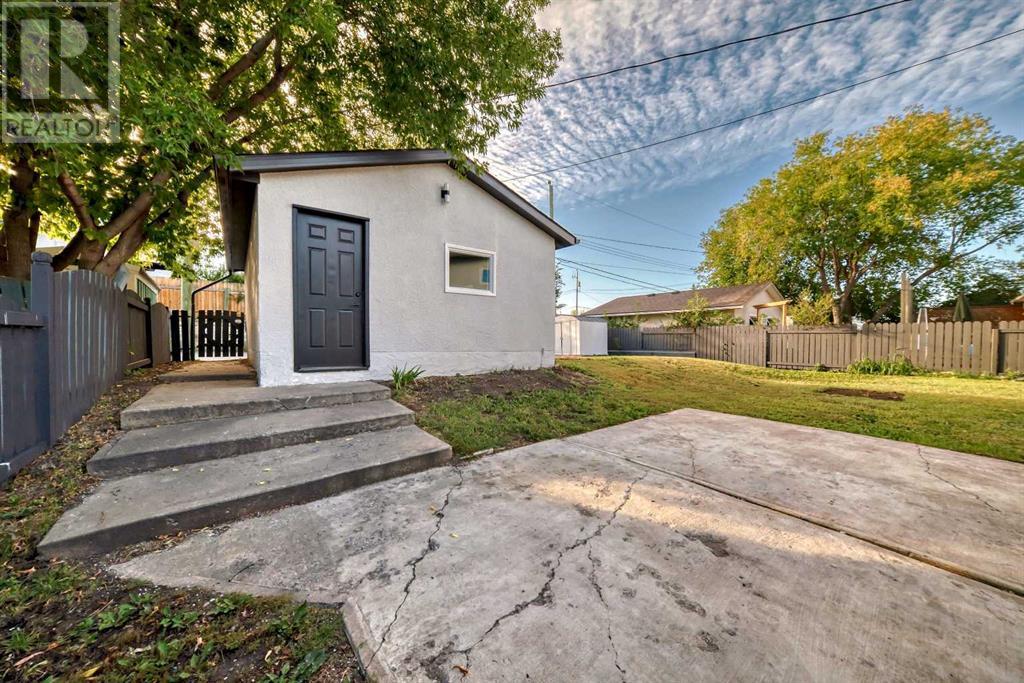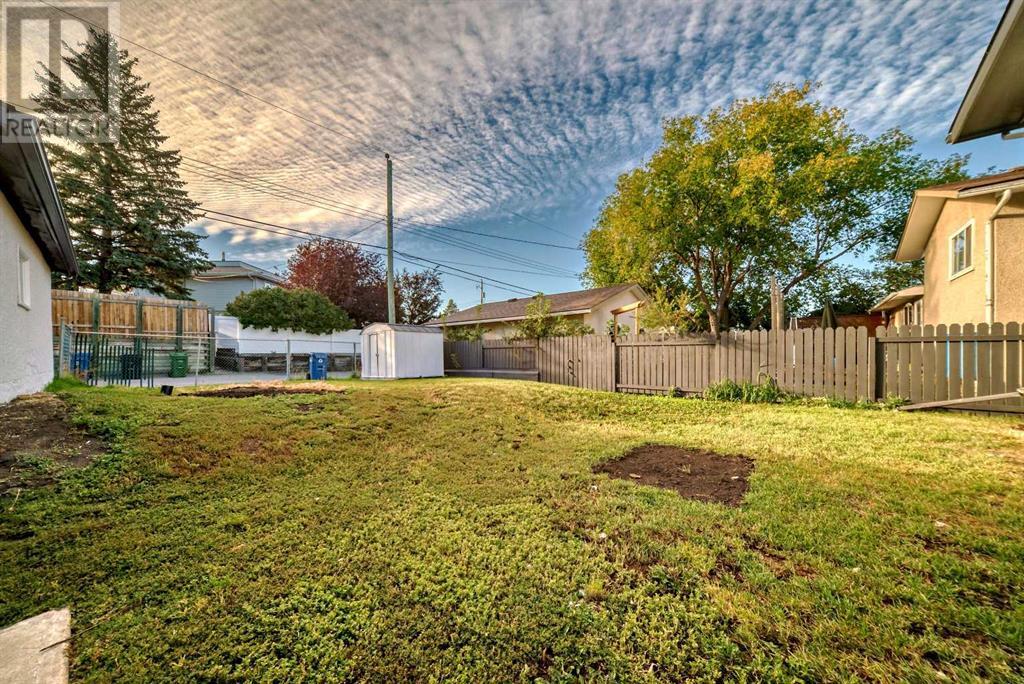352 Queensland Drive Se Calgary, Alberta T2J 4G5
$624,000
Refreshed and revitalized for this move in ready 4 level split. All new high end vinyl flooring on main, with new carpet on upper and third levels. White cabinetry throughout with quartz counters and all new stainless steel appliances. Interior upgrades include new opening from living room to kitchen with additional cabinets and counter space, new pot lights, new tiling plus new . High efficiency furnace and newer hot water tank. Shingles replaced in past couple of years. There is a huge fenced yard with an oversized single garage with new overhead door. House shows really well . (id:52784)
Property Details
| MLS® Number | A2161923 |
| Property Type | Single Family |
| Neigbourhood | Queensland |
| Community Name | Queensland |
| AmenitiesNearBy | Park, Schools, Shopping |
| Features | Back Lane, No Animal Home, No Smoking Home |
| ParkingSpaceTotal | 1 |
| Plan | 7410109 |
Building
| BathroomTotal | 3 |
| BedroomsAboveGround | 3 |
| BedroomsTotal | 3 |
| Appliances | Washer, Refrigerator, Range - Electric, Dishwasher, Dryer, Microwave Range Hood Combo |
| ArchitecturalStyle | 4 Level |
| BasementDevelopment | Unfinished |
| BasementType | Full (unfinished) |
| ConstructedDate | 1974 |
| ConstructionStyleAttachment | Detached |
| CoolingType | None |
| ExteriorFinish | Wood Siding |
| FlooringType | Carpeted, Ceramic Tile, Vinyl |
| FoundationType | Poured Concrete |
| HeatingType | Central Heating |
| SizeInterior | 1170 Sqft |
| TotalFinishedArea | 1170 Sqft |
| Type | House |
Parking
| Oversize | |
| Detached Garage | 1 |
Land
| Acreage | No |
| FenceType | Fence |
| LandAmenities | Park, Schools, Shopping |
| SizeDepth | 33 M |
| SizeFrontage | 16 M |
| SizeIrregular | 531.00 |
| SizeTotal | 531 M2|4,051 - 7,250 Sqft |
| SizeTotalText | 531 M2|4,051 - 7,250 Sqft |
| ZoningDescription | R-c1 |
Rooms
| Level | Type | Length | Width | Dimensions |
|---|---|---|---|---|
| Third Level | Recreational, Games Room | 13.33 Ft x 17.08 Ft | ||
| Third Level | 3pc Bathroom | .00 Ft x .00 Ft | ||
| Fourth Level | Furnace | 26.67 Ft x 20.67 Ft | ||
| Main Level | Living Room | 16.08 Ft x 13.42 Ft | ||
| Main Level | Kitchen | 12.00 Ft x 13.50 Ft | ||
| Main Level | Dining Room | 10.17 Ft x 8.58 Ft | ||
| Upper Level | Primary Bedroom | 13.42 Ft x 10.42 Ft | ||
| Upper Level | Bedroom | 10.75 Ft x 8.50 Ft | ||
| Upper Level | Bedroom | 9.58 Ft x 8.92 Ft | ||
| Upper Level | 3pc Bathroom | .00 Ft x .00 Ft | ||
| Upper Level | 4pc Bathroom | .00 Ft x .00 Ft |
https://www.realtor.ca/real-estate/27351782/352-queensland-drive-se-calgary-queensland
Interested?
Contact us for more information













































