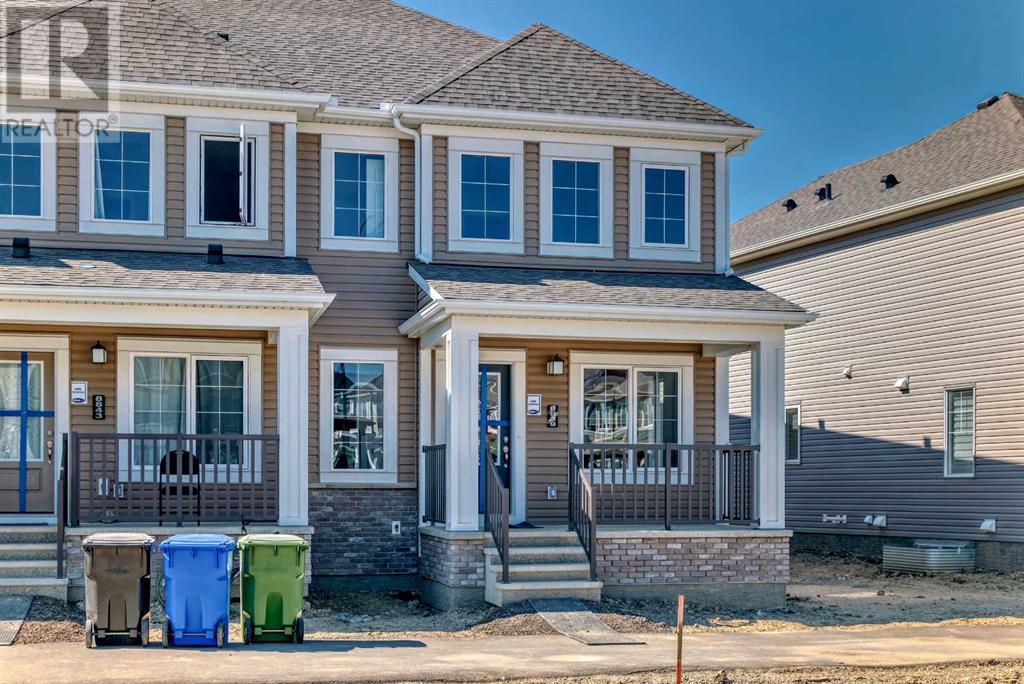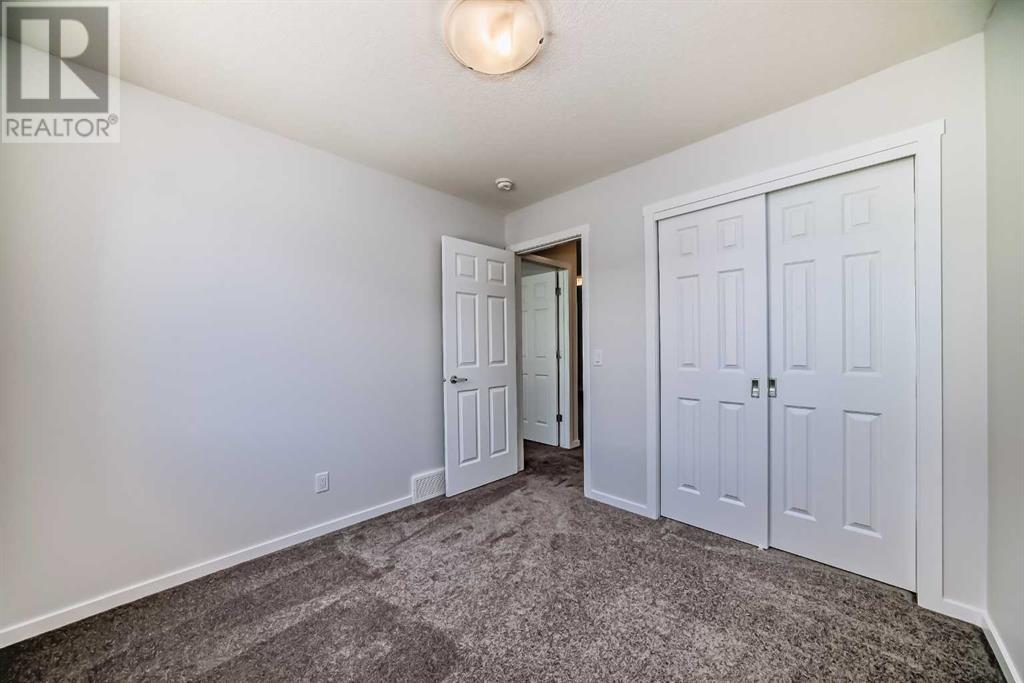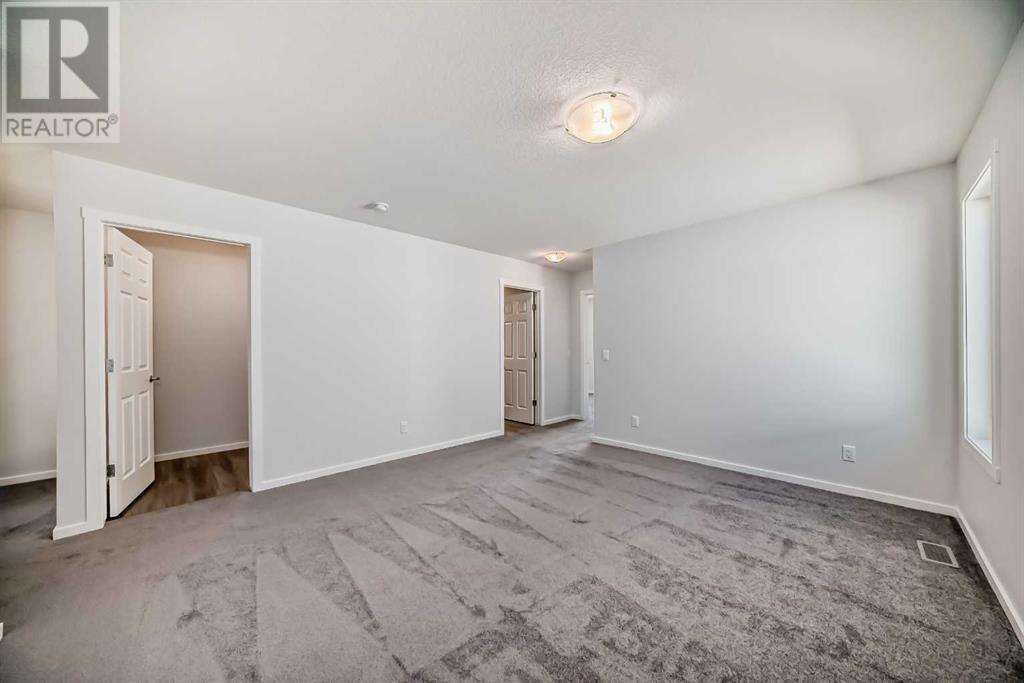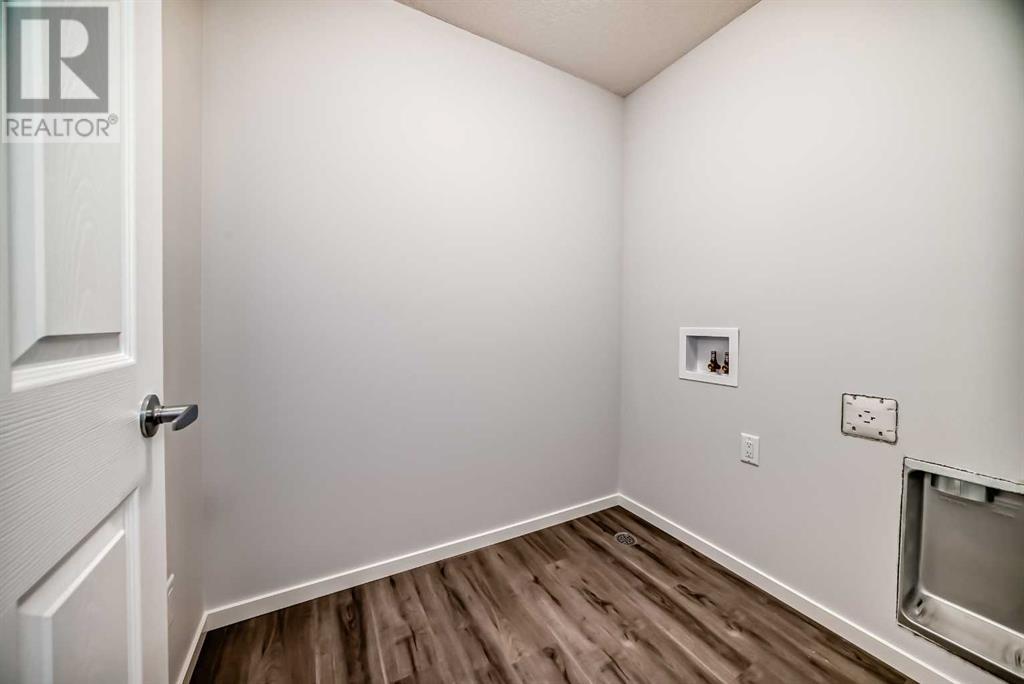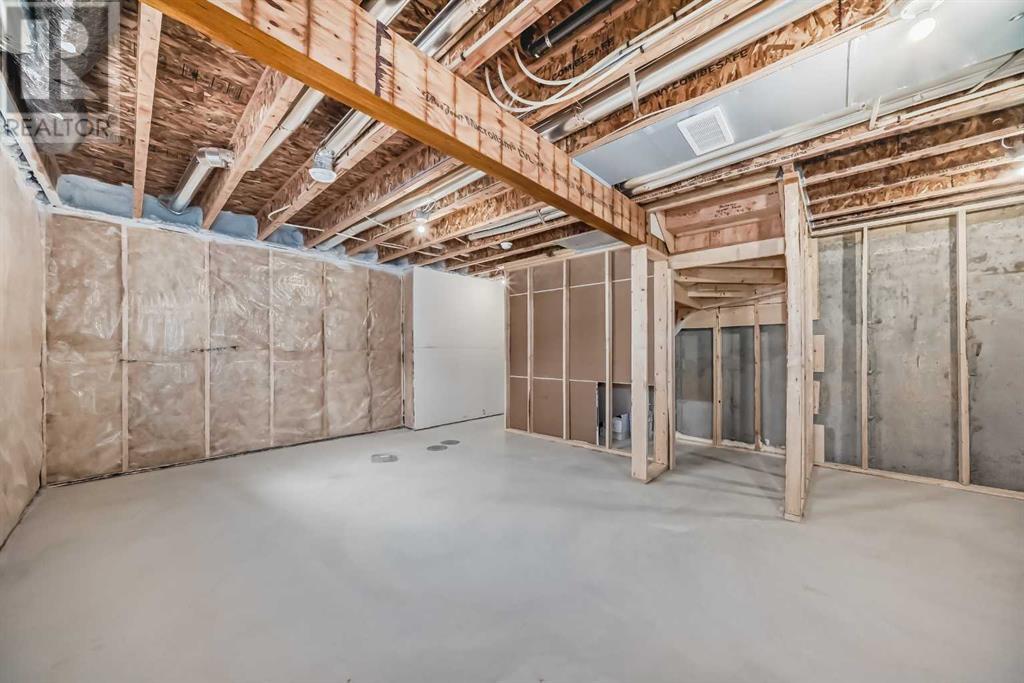8839 Cityscape Dr Drive Ne Calgary, Alberta T3N 2H6
$575,000
The Ripley End offers 1,492.1 sq. ft in the Cityscape community in Calgary. This 2-car Rear Lane Townhome, corner unit with NO CONDO FEE has designer picked upgrades included such as Luxury Vinyl Plank Flooring through out the main, quartz counter tops in kitchen. A open floor plan with DEDICATED DINING AREA & SEPARATE LIVING ROOM, SPACIOUS KITCHEN WITH QUARTZ COUNTERTOPS, STAINLESS STEEL SAMSUNG APPLIANCES INCLUDING OTR MICROWAVE. This floor also includes DOUBLE ATTACHED GARAGE, and half bath. The upper level has SPACIOUS MASTER BEDROOM WITH WALK IN CLOSET AND 4-PC EN-SUITE. This floor also has two good size bedrooms, laundry room, a full bathroom . Basement comes with Bath ROUGH IN'S and waiting for your design ideas. Easy access to Stoney Trail, Deerfoot Trail, Airport, shopping and groceries. This is a perfect 1st dream home for new beginners and investment project. (id:52784)
Property Details
| MLS® Number | A2161991 |
| Property Type | Single Family |
| Neigbourhood | Cityscape |
| Community Name | Cityscape |
| AmenitiesNearBy | Park |
| Features | Back Lane, No Animal Home |
| ParkingSpaceTotal | 2 |
| Plan | 2310537 |
| Structure | Deck |
Building
| BathroomTotal | 3 |
| BedroomsAboveGround | 3 |
| BedroomsTotal | 3 |
| Age | New Building |
| Appliances | Refrigerator, Stove, Microwave, Microwave Range Hood Combo, Washer & Dryer |
| BasementDevelopment | Unfinished |
| BasementType | Full (unfinished) |
| ConstructionMaterial | Poured Concrete |
| ConstructionStyleAttachment | Attached |
| CoolingType | None |
| ExteriorFinish | Concrete, Vinyl Siding |
| FlooringType | Laminate, Vinyl |
| FoundationType | Poured Concrete |
| HalfBathTotal | 1 |
| HeatingType | Central Heating |
| StoriesTotal | 2 |
| SizeInterior | 1492.1 Sqft |
| TotalFinishedArea | 1492.1 Sqft |
| Type | Row / Townhouse |
Parking
| Attached Garage | 2 |
Land
| Acreage | No |
| FenceType | Not Fenced |
| LandAmenities | Park |
| SizeFrontage | 5.82 M |
| SizeIrregular | 169.00 |
| SizeTotal | 169 M2|0-4,050 Sqft |
| SizeTotalText | 169 M2|0-4,050 Sqft |
| ZoningDescription | Dc |
Rooms
| Level | Type | Length | Width | Dimensions |
|---|---|---|---|---|
| Second Level | Bedroom | 9.25 Ft x 10.75 Ft | ||
| Second Level | Bedroom | 9.25 Ft x 9.50 Ft | ||
| Second Level | 4pc Bathroom | 5.25 Ft x 8.08 Ft | ||
| Second Level | Bonus Room | 13.25 Ft x 14.42 Ft | ||
| Second Level | Laundry Room | 5.25 Ft x 6.50 Ft | ||
| Second Level | 4pc Bathroom | 9.25 Ft x 5.75 Ft | ||
| Second Level | Primary Bedroom | 15.17 Ft x 12.92 Ft | ||
| Second Level | Other | 5.58 Ft x 5.00 Ft | ||
| Main Level | Other | 6.33 Ft x 9.08 Ft | ||
| Main Level | Dining Room | 8.83 Ft x 8.92 Ft | ||
| Main Level | Kitchen | 8.33 Ft x 10.92 Ft | ||
| Main Level | 2pc Bathroom | 2.92 Ft x 6.25 Ft | ||
| Main Level | Living Room | 11.75 Ft x 9.42 Ft | ||
| Main Level | Pantry | 1.92 Ft x 2.92 Ft |
https://www.realtor.ca/real-estate/27352684/8839-cityscape-dr-drive-ne-calgary-cityscape
Interested?
Contact us for more information


