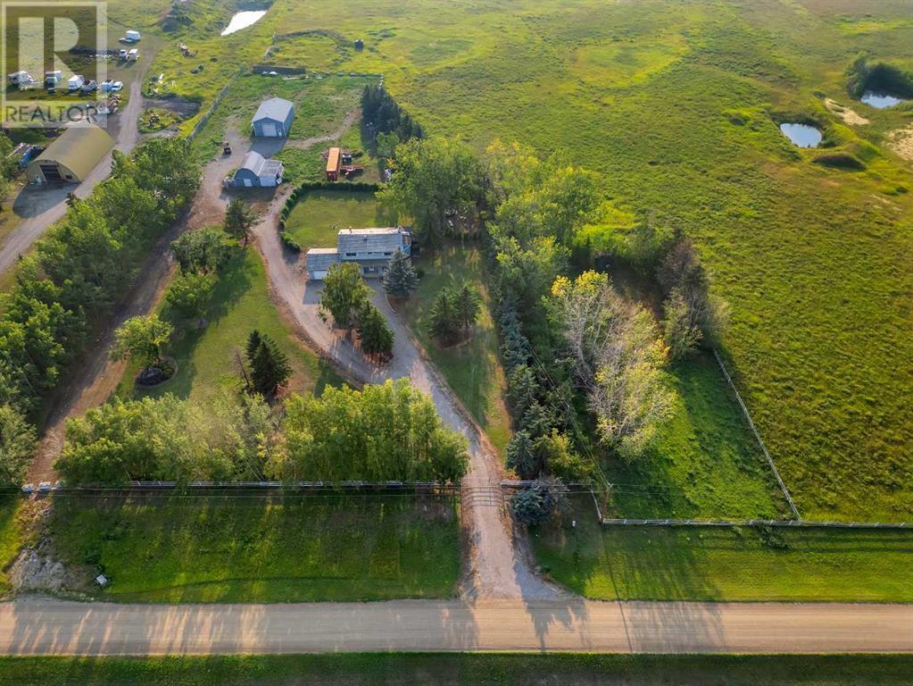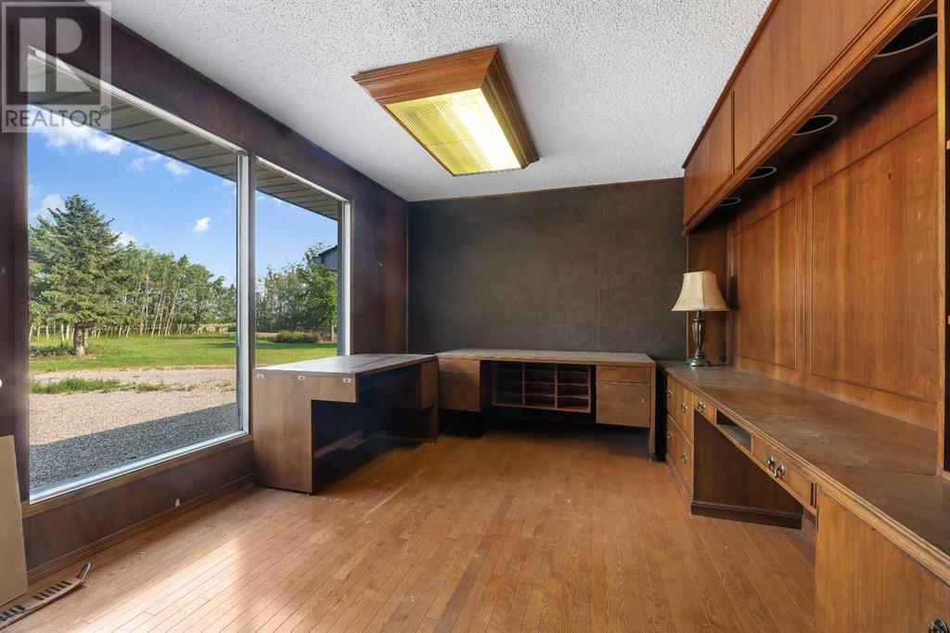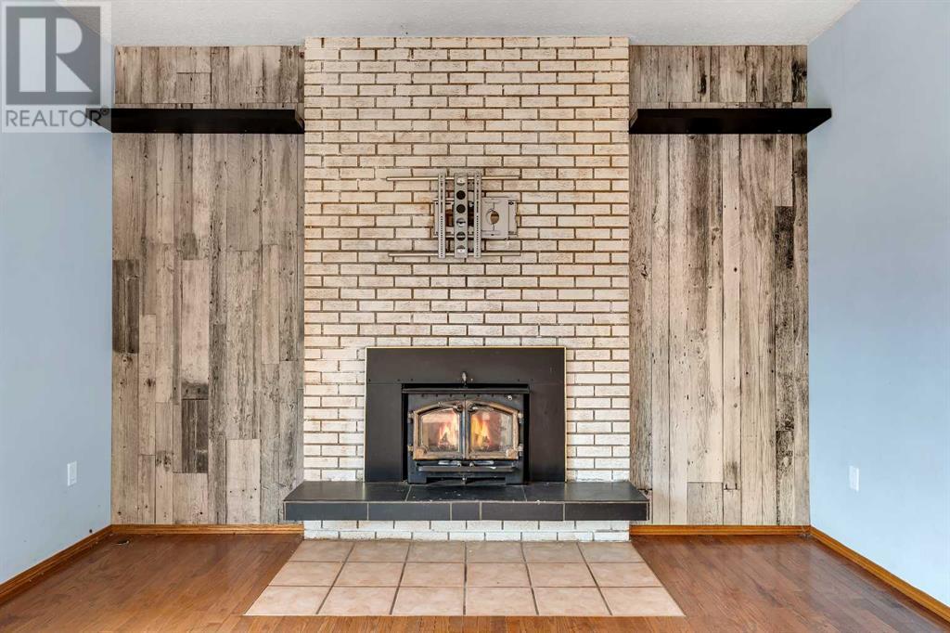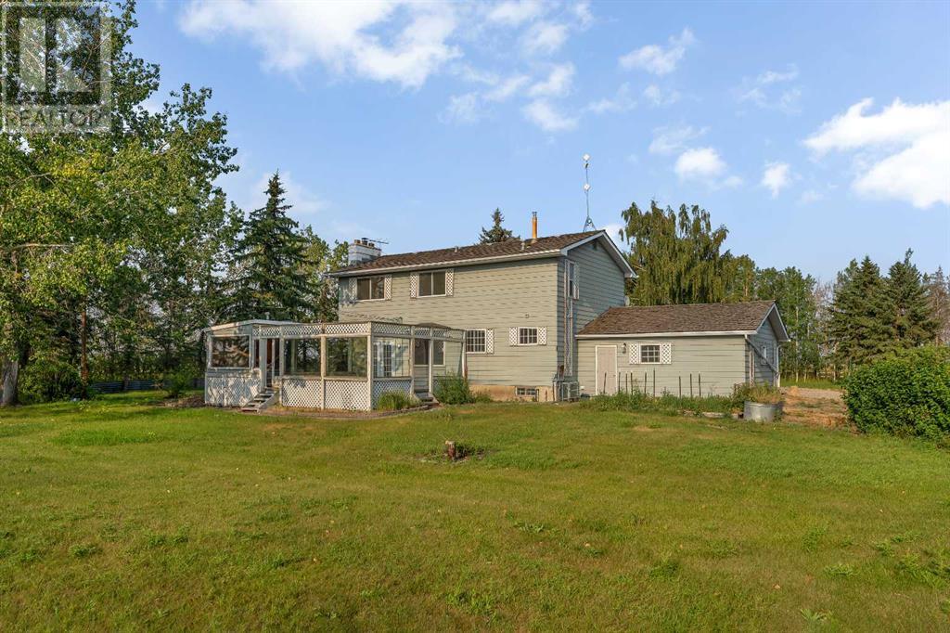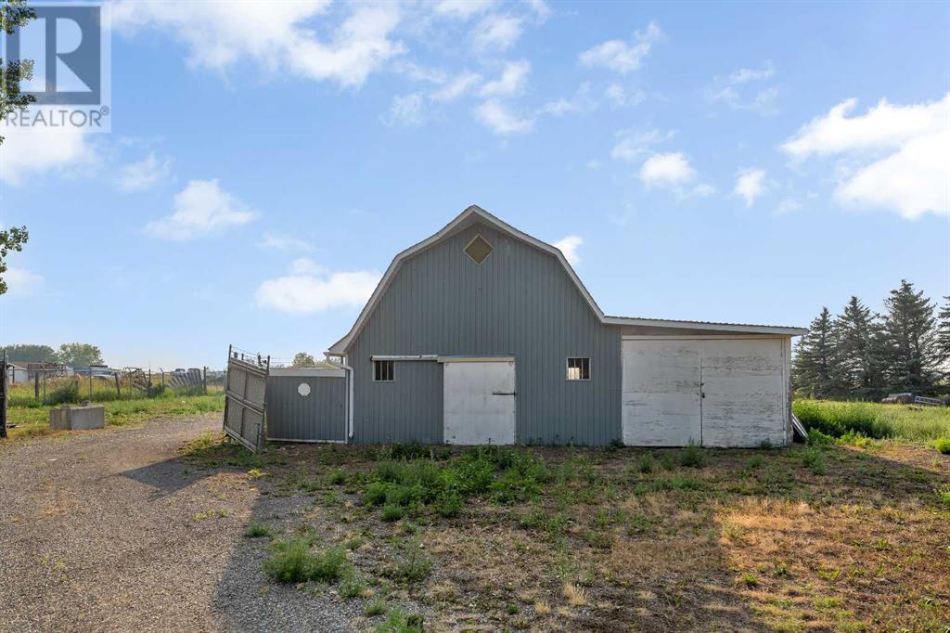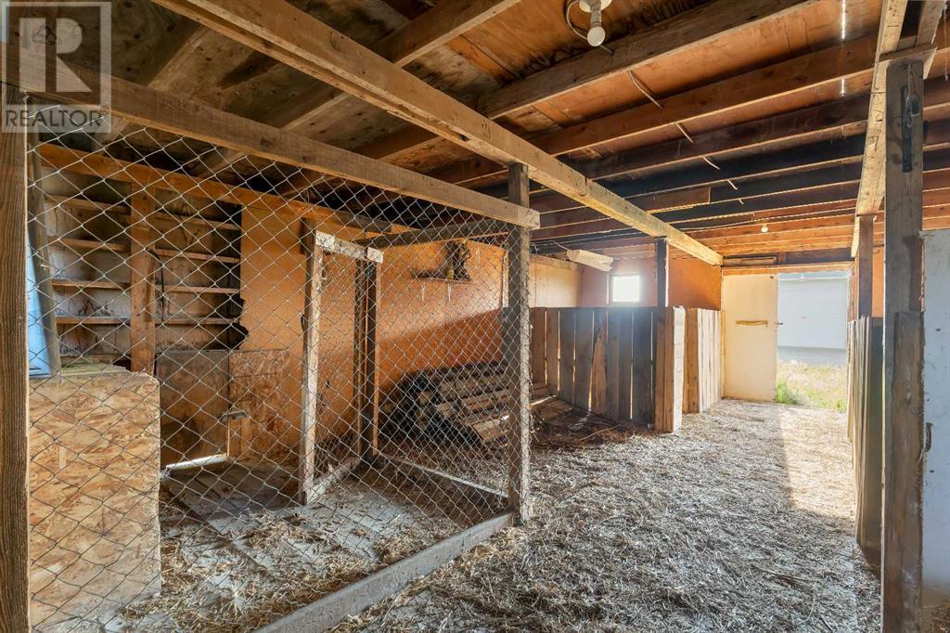4 Bedroom
3 Bathroom
2192.03 sqft
Fireplace
None
Forced Air
Acreage
$2,199,999
Rectangular great property 18.82 Acreage with house Barn and Shop. The 2 story 2192 Sq feet house with 4 bedroom, 2.5 bath. Main floor has Living room, family room, Office, Kitchen, dinning room, laundry, and Half bath. Living room has fire place, and patio door to the deck, with cover hot tub and sauna (As-is) . Main floor office has built in desk, and oak panels. Country style kitchen with lots of white cabinets. Upstairs 4 bedrooms has Primary room with 4 pce ensuite, and walk in closet, and other 3 bedrooms are good size, and 4 pce main bathroom. Bedrooms has carpets, and main floor has wood flooring. Workshop has compressor (as-is) for mechanically enthusiast, Barn and storage, Garage has 2 potable water tanks. Backyard has lot of trees, partially fenced and many more. Nearby by school in Chestermere, and close to Glenmore trail, heather and glen golf course. (id:52784)
Property Details
|
MLS® Number
|
A2161973 |
|
Property Type
|
Single Family |
|
Community Name
|
Glenmore Views |
|
Features
|
Level |
|
Structure
|
Deck |
|
ViewType
|
View |
Building
|
BathroomTotal
|
3 |
|
BedroomsAboveGround
|
4 |
|
BedroomsTotal
|
4 |
|
Appliances
|
Refrigerator, Dishwasher, Stove, Microwave, Washer & Dryer |
|
BasementDevelopment
|
Partially Finished |
|
BasementType
|
Full (partially Finished) |
|
ConstructedDate
|
1977 |
|
ConstructionMaterial
|
Wood Frame |
|
ConstructionStyleAttachment
|
Detached |
|
CoolingType
|
None |
|
ExteriorFinish
|
Metal |
|
FireplacePresent
|
Yes |
|
FireplaceTotal
|
1 |
|
FlooringType
|
Carpeted, Ceramic Tile, Hardwood |
|
FoundationType
|
Poured Concrete |
|
HalfBathTotal
|
1 |
|
HeatingFuel
|
Natural Gas |
|
HeatingType
|
Forced Air |
|
StoriesTotal
|
2 |
|
SizeInterior
|
2192.03 Sqft |
|
TotalFinishedArea
|
2192.03 Sqft |
|
Type
|
House |
|
UtilityWater
|
See Remarks |
Parking
Land
|
Acreage
|
Yes |
|
FenceType
|
Fence |
|
Sewer
|
Septic Field, Septic Tank |
|
SizeIrregular
|
18.82 |
|
SizeTotal
|
18.82 Ac|10 - 49 Acres |
|
SizeTotalText
|
18.82 Ac|10 - 49 Acres |
|
ZoningDescription
|
Ag |
Rooms
| Level |
Type |
Length |
Width |
Dimensions |
|
Second Level |
Primary Bedroom |
|
|
16.58 Ft x 14.58 Ft |
|
Second Level |
Bedroom |
|
|
13.25 Ft x 13.25 Ft |
|
Second Level |
Bedroom |
|
|
9.67 Ft x 10.75 Ft |
|
Second Level |
Bedroom |
|
|
10.83 Ft x 13.17 Ft |
|
Second Level |
4pc Bathroom |
|
|
6.75 Ft x 10.75 Ft |
|
Second Level |
4pc Bathroom |
|
|
7.50 Ft x 4.92 Ft |
|
Second Level |
Other |
|
|
7.58 Ft x 6.83 Ft |
|
Main Level |
Family Room |
|
|
13.25 Ft x 14.00 Ft |
|
Main Level |
Dining Room |
|
|
14.83 Ft x 8.33 Ft |
|
Main Level |
Kitchen |
|
|
13.25 Ft x 8.83 Ft |
|
Main Level |
Office |
|
|
10.50 Ft x 14.50 Ft |
|
Main Level |
Living Room |
|
|
16.00 Ft x 14.17 Ft |
|
Main Level |
Laundry Room |
|
|
6.33 Ft x 14.67 Ft |
|
Main Level |
2pc Bathroom |
|
|
5.00 Ft x 7.83 Ft |
https://www.realtor.ca/real-estate/27352786/233081-glenmore-view-road-rural-rocky-view-county-glenmore-views

