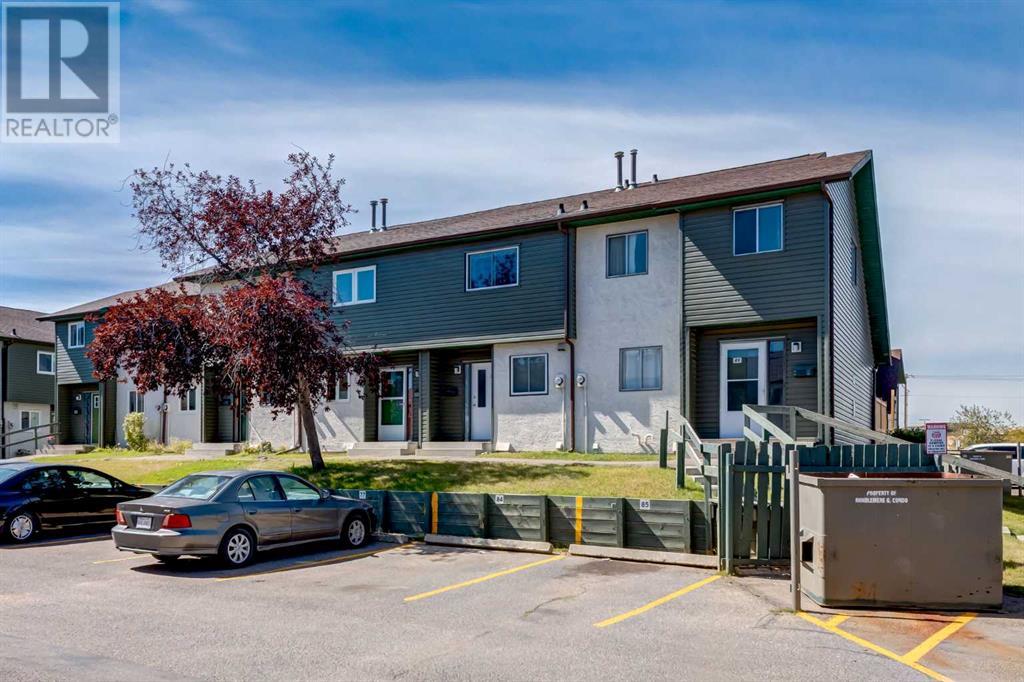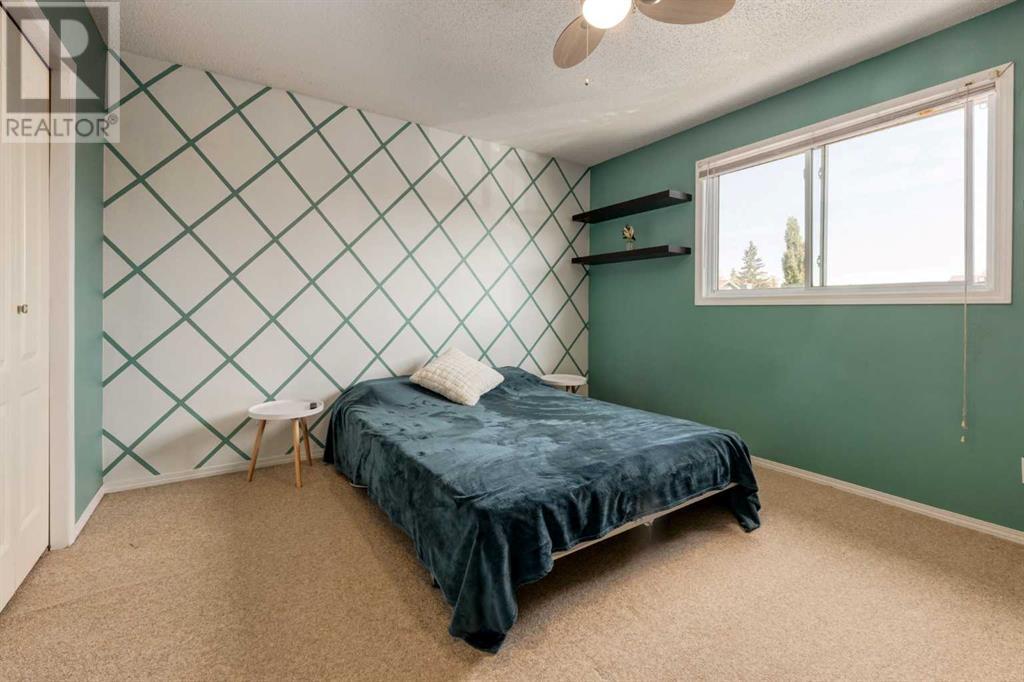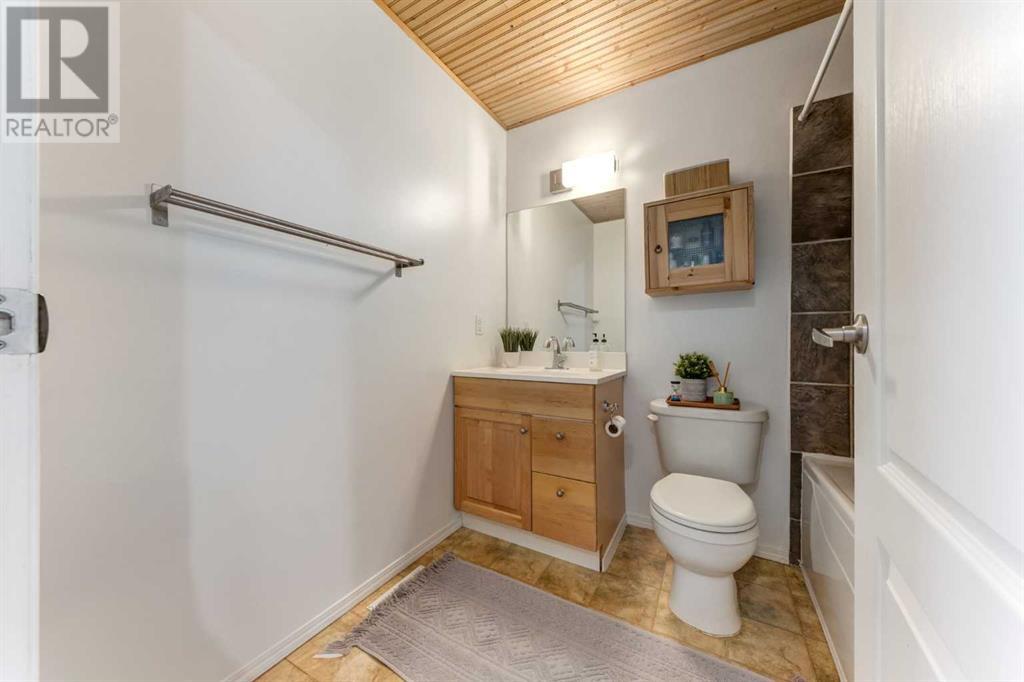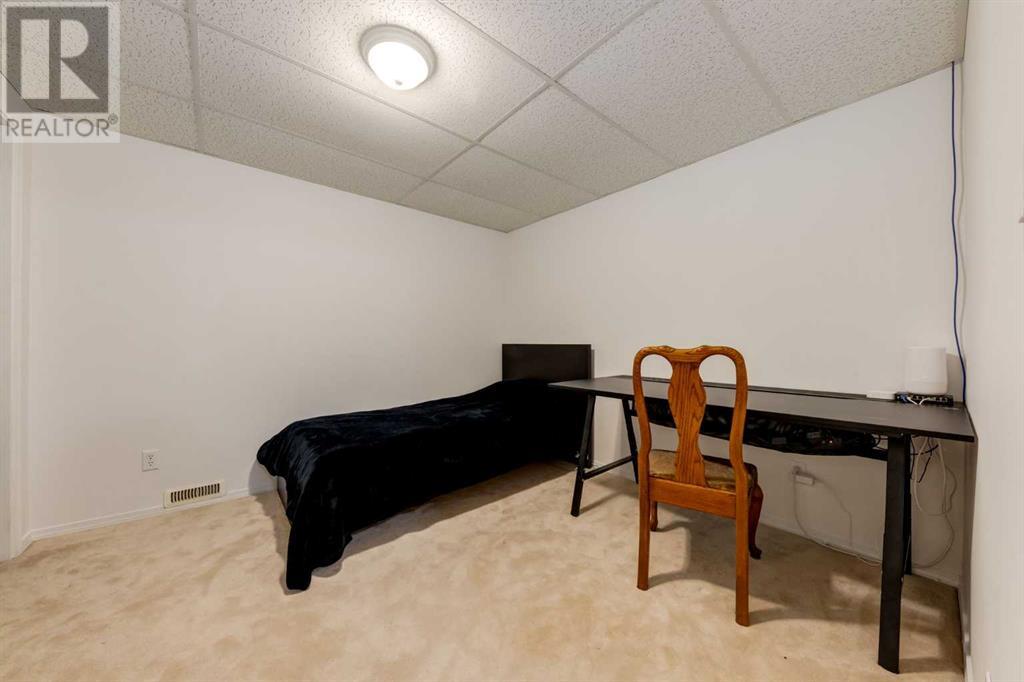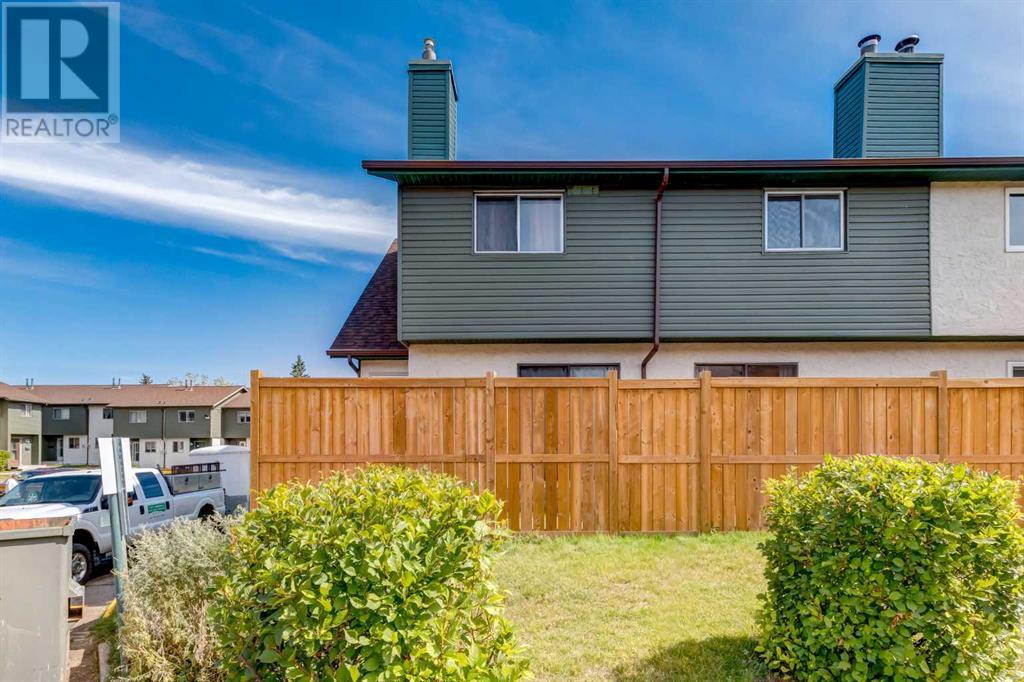84, 2511 38 Street Ne Calgary, Alberta T1Y 4M7
$349,000Maintenance, Common Area Maintenance, Insurance, Ground Maintenance, Parking, Property Management, Reserve Fund Contributions, Waste Removal, Water
$317.52 Monthly
Maintenance, Common Area Maintenance, Insurance, Ground Maintenance, Parking, Property Management, Reserve Fund Contributions, Waste Removal, Water
$317.52 MonthlyAmazing location! This home is steps to Rundle LRT Station, Sunridge Mall, Peter Lougheed Hospital, Superstore, Winners & other major amenities. The pride of ownership is evident when you walk into this 2-storey townhouse that offers over 1200 sqft of living space! The main floor welcomes you with a cozy wood-burning fireplace, subtle feature wall, open living room & kitchen. Step out from your living room to a west-facing fenced sun-drenched yard with new fencing and backing onto greenspace. Upstairs you have a primary bedroom with a large closet, a second good size bedroom and a full 4 piece washroom. Downstairs you have another large room, brand new 3 piece bathroom with luxury shower, lots of storage and a laundry room. Low condo fees which include water, sewage, garbage & snow removal. With so many schools, parks & green spaces close by you will love the neighborhood. Assigned parking stall #84 right in front of the unit with plug-in (id:52784)
Property Details
| MLS® Number | A2161618 |
| Property Type | Single Family |
| Neigbourhood | Jacksonport Industrial |
| Community Name | Rundle |
| AmenitiesNearBy | Park, Playground, Schools, Shopping |
| CommunityFeatures | Pets Allowed With Restrictions |
| Features | Parking |
| ParkingSpaceTotal | 1 |
| Plan | 7911116 |
| Structure | See Remarks |
Building
| BathroomTotal | 2 |
| BedroomsAboveGround | 2 |
| BedroomsTotal | 2 |
| Appliances | Washer, Refrigerator, Stove, Dryer |
| BasementDevelopment | Finished |
| BasementType | Full (finished) |
| ConstructedDate | 1978 |
| ConstructionMaterial | Wood Frame |
| ConstructionStyleAttachment | Attached |
| CoolingType | None |
| ExteriorFinish | Stucco, Vinyl Siding |
| FireplacePresent | Yes |
| FireplaceTotal | 1 |
| FlooringType | Carpeted, Laminate, Linoleum |
| FoundationType | Poured Concrete |
| HeatingFuel | Natural Gas |
| HeatingType | Forced Air |
| StoriesTotal | 2 |
| SizeInterior | 910.5 Sqft |
| TotalFinishedArea | 910.5 Sqft |
| Type | Row / Townhouse |
Land
| Acreage | No |
| FenceType | Fence |
| LandAmenities | Park, Playground, Schools, Shopping |
| SizeTotalText | Unknown |
| ZoningDescription | M-c1 D100 |
Rooms
| Level | Type | Length | Width | Dimensions |
|---|---|---|---|---|
| Second Level | Primary Bedroom | 13.25 Ft x 11.58 Ft | ||
| Second Level | Bedroom | 10.83 Ft x 9.00 Ft | ||
| Second Level | 4pc Bathroom | 7.58 Ft x 6.42 Ft | ||
| Lower Level | 3pc Bathroom | Measurements not available | ||
| Main Level | Foyer | 6.33 Ft x 4.92 Ft | ||
| Main Level | Kitchen | 10.67 Ft x 6.50 Ft | ||
| Main Level | Living Room | 13.25 Ft x 10.67 Ft | ||
| Main Level | Dining Room | 7.67 Ft x 6.92 Ft |
https://www.realtor.ca/real-estate/27350190/84-2511-38-street-ne-calgary-rundle
Interested?
Contact us for more information

