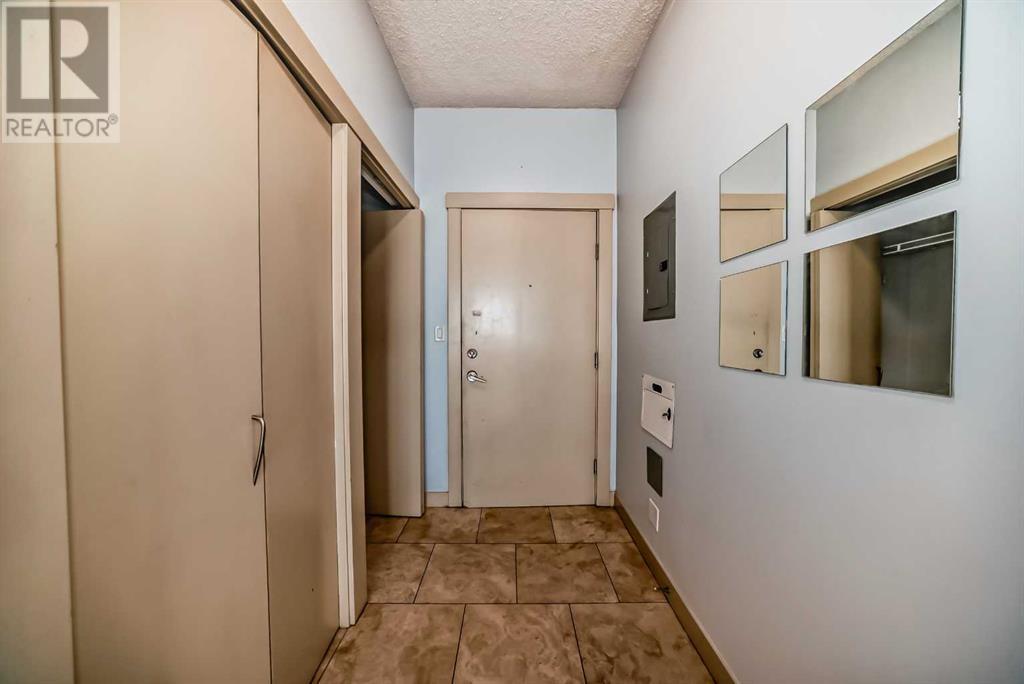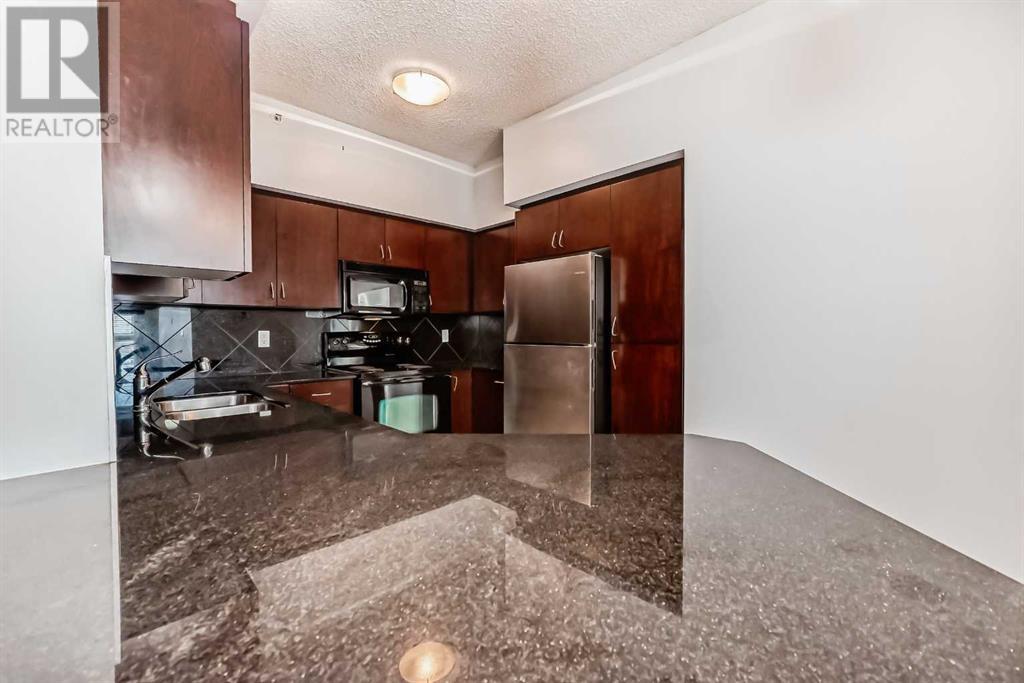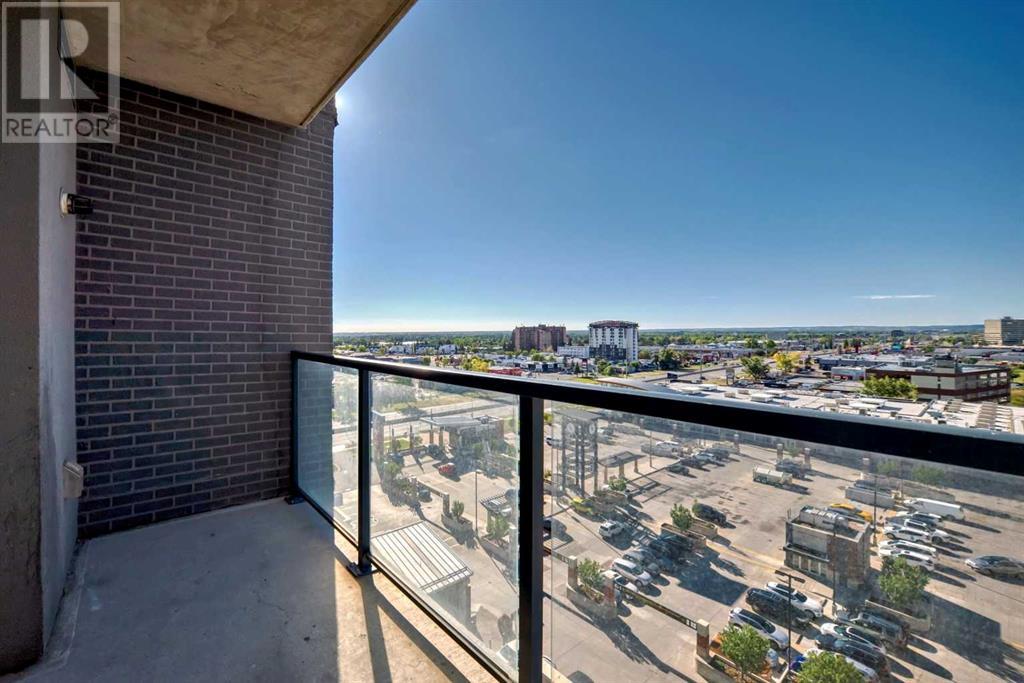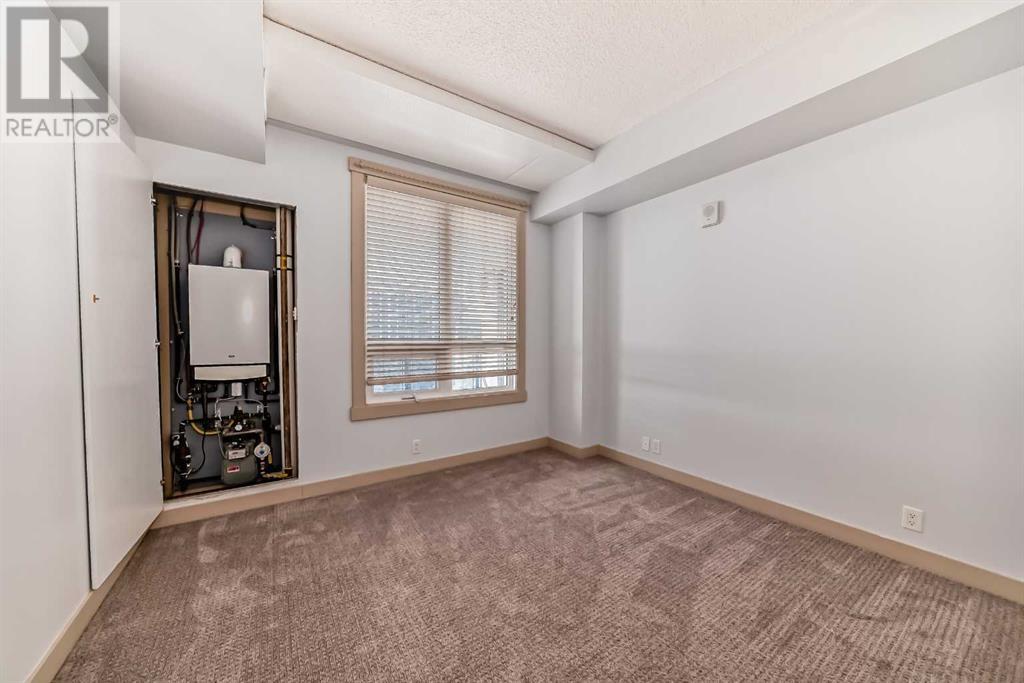1508, 8710 Horton Road Sw Calgary, Alberta T2V 0P7
$349,900Maintenance, Caretaker, Common Area Maintenance, Property Management, Reserve Fund Contributions, Security, Waste Removal
$570 Monthly
Maintenance, Caretaker, Common Area Maintenance, Property Management, Reserve Fund Contributions, Security, Waste Removal
$570 MonthlyWelcome to this spacious apartment with high-rise views for urban living. It is two bedroom 2 bath condo one of them is ensuite. Five minutes walk to Heritage station for transportation. Spacious living area with open kitchen and breakfast bar with granite countertops. Underground parking, In-suite laundry, 24 hours security and access to roof-top terrace. 15th floor balcony with majestic views to enjoy anytime due to its exposure. It has direct walking access to Save On Foods for cold winter months. Short drive to Chinook Mall, Calgary Farmers Market and many other amenities. (id:52784)
Property Details
| MLS® Number | A2156635 |
| Property Type | Single Family |
| Neigbourhood | Southwood |
| Community Name | Haysboro |
| CommunityFeatures | Pets Allowed, Pets Allowed With Restrictions |
| Features | Parking |
| ParkingSpaceTotal | 1 |
| Plan | 0812824 |
Building
| BathroomTotal | 2 |
| BedroomsAboveGround | 2 |
| BedroomsTotal | 2 |
| Appliances | Range - Electric, Dishwasher, Microwave, Garburator, Washer/dryer Stack-up |
| ArchitecturalStyle | High Rise |
| ConstructedDate | 2008 |
| ConstructionMaterial | Poured Concrete |
| ConstructionStyleAttachment | Attached |
| CoolingType | None |
| ExteriorFinish | Brick, Concrete |
| FlooringType | Carpeted, Ceramic Tile, Hardwood |
| HeatingFuel | Natural Gas |
| HeatingType | Hot Water |
| StoriesTotal | 21 |
| SizeInterior | 975 Sqft |
| TotalFinishedArea | 975 Sqft |
| Type | Apartment |
Land
| Acreage | No |
| SizeTotalText | Unknown |
| ZoningDescription | C-c2 F4.0h80 |
Rooms
| Level | Type | Length | Width | Dimensions |
|---|---|---|---|---|
| Basement | Furnace | 1.67 Ft x 3.67 Ft | ||
| Main Level | Primary Bedroom | 11.92 Ft x 10.92 Ft | ||
| Main Level | 4pc Bathroom | 8.58 Ft x 4.92 Ft | ||
| Main Level | 4pc Bathroom | 11.75 Ft x 4.92 Ft | ||
| Main Level | Bedroom | 10.25 Ft x 11.17 Ft | ||
| Main Level | Laundry Room | 2.92 Ft x 3.67 Ft | ||
| Main Level | Kitchen | 11.83 Ft x 9.50 Ft | ||
| Main Level | Living Room | 17.92 Ft x 11.25 Ft | ||
| Main Level | Dining Room | 11.25 Ft x 6.58 Ft | ||
| Main Level | Other | 7.17 Ft x 4.58 Ft | ||
| Main Level | Other | 5.83 Ft x 10.92 Ft |
https://www.realtor.ca/real-estate/27350897/1508-8710-horton-road-sw-calgary-haysboro
Interested?
Contact us for more information



































