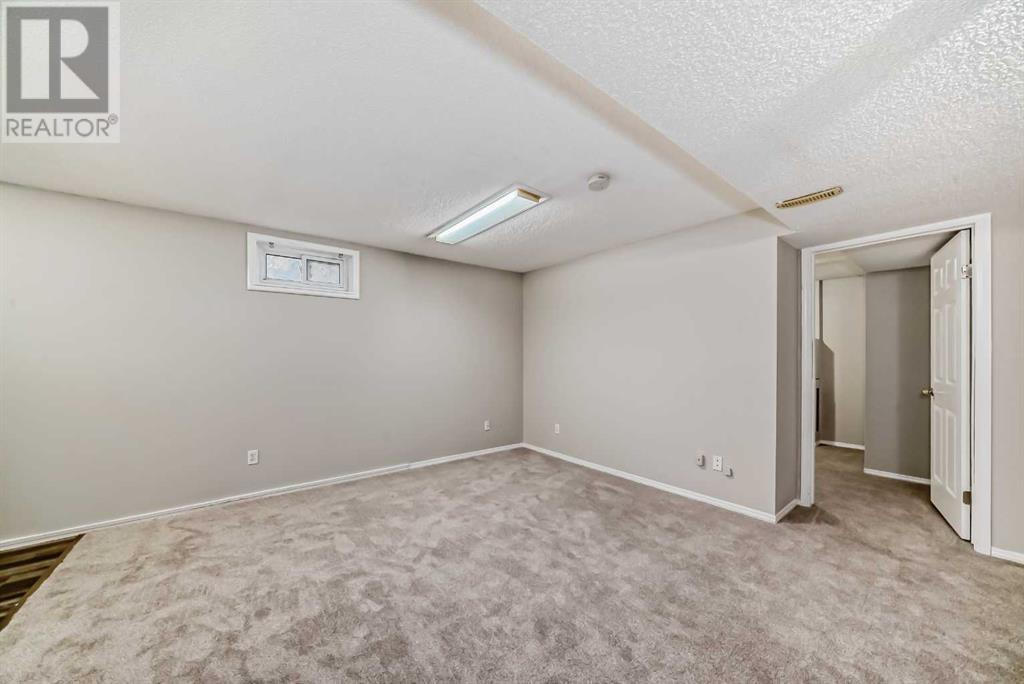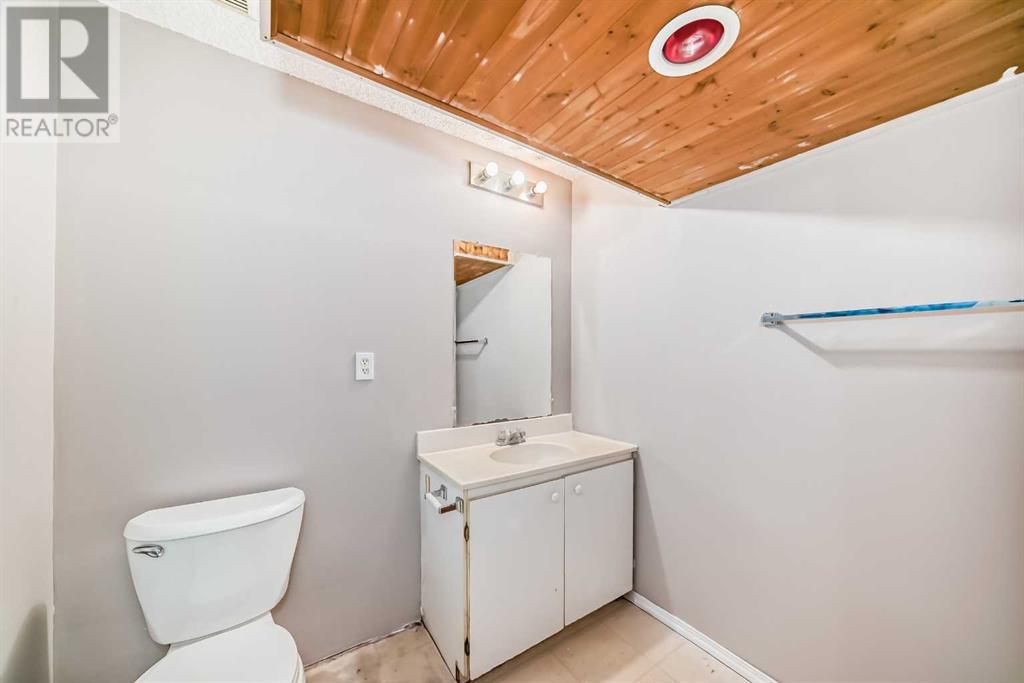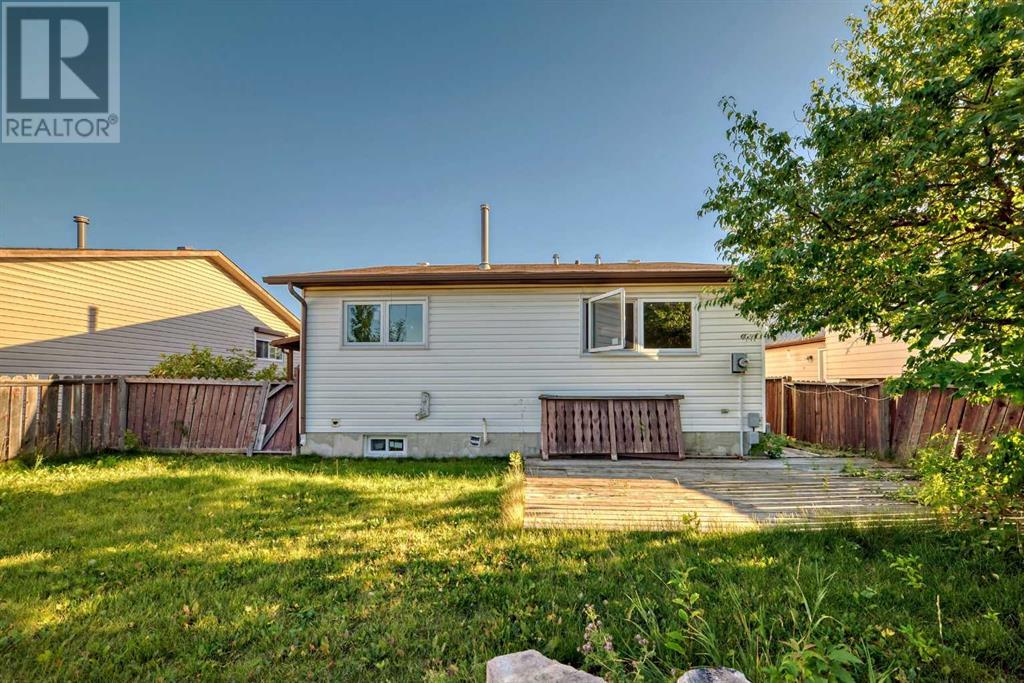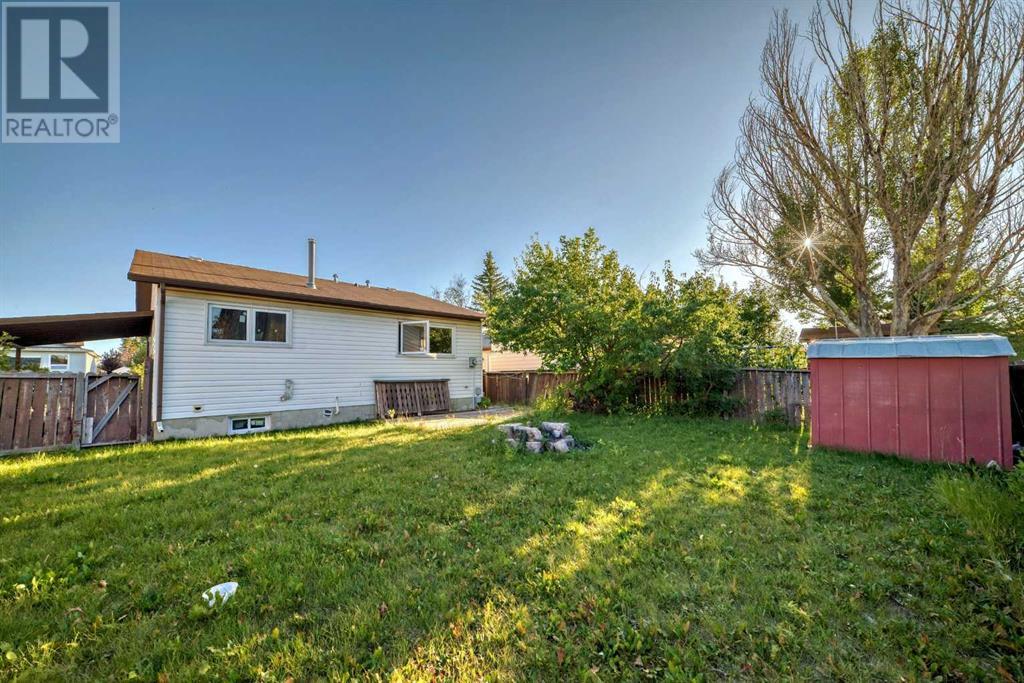24 Whitaker Close Ne Calgary, Alberta T1Y 5K3
$595,000
R-CG Zoned Lot. The property has undergone recent upgrades and offers an excellent location close to (L.R.T) C-Train. and other public transportation. This is well-kept/clean /Freshly painted/Upgraded Windows. This Bungalow style home Offers 5 bedrooms (3 up and 2 down) and, 3 Full baths including a Master with 4PCE ENSUITE and a Spacious Kitchen. A Fully Finished Basement with 2 bedroom ILLEGAL SUITE. COMMON SEPARATE Laundry in the basement. LARGE DECK/Back Yard & CARPORT/driveway. The home provides a great opportunity for family/investors or first-time buyers. Moreover, a quick possession is also available. (id:52784)
Property Details
| MLS® Number | A2161729 |
| Property Type | Single Family |
| Neigbourhood | Whitehorn |
| Community Name | Whitehorn |
| AmenitiesNearBy | Park, Playground, Schools, Shopping |
| ParkingSpaceTotal | 2 |
| Plan | 7911475 |
| Structure | Deck |
Building
| BathroomTotal | 3 |
| BedroomsAboveGround | 3 |
| BedroomsBelowGround | 2 |
| BedroomsTotal | 5 |
| Appliances | Washer, Refrigerator, Stove, Dryer, Hood Fan |
| ArchitecturalStyle | Bungalow |
| BasementDevelopment | Finished |
| BasementFeatures | Separate Entrance, Suite |
| BasementType | Full (finished) |
| ConstructedDate | 1981 |
| ConstructionMaterial | Wood Frame |
| ConstructionStyleAttachment | Detached |
| CoolingType | None |
| FlooringType | Carpeted, Linoleum, Vinyl |
| FoundationType | Poured Concrete |
| HeatingType | Forced Air |
| StoriesTotal | 1 |
| SizeInterior | 1083.13 Sqft |
| TotalFinishedArea | 1083.13 Sqft |
| Type | House |
Parking
| Carport | |
| Other |
Land
| Acreage | No |
| FenceType | Fence |
| LandAmenities | Park, Playground, Schools, Shopping |
| LandscapeFeatures | Landscaped |
| SizeDepth | 30.48 M |
| SizeFrontage | 14.02 M |
| SizeIrregular | 427.00 |
| SizeTotal | 427 M2|4,051 - 7,250 Sqft |
| SizeTotalText | 427 M2|4,051 - 7,250 Sqft |
| ZoningDescription | R-cg |
Rooms
| Level | Type | Length | Width | Dimensions |
|---|---|---|---|---|
| Basement | Bedroom | 13.17 Ft x 12.42 Ft | ||
| Basement | Bedroom | 13.08 Ft x 10.75 Ft | ||
| Basement | Kitchen | 8.67 Ft x 9.75 Ft | ||
| Basement | 4pc Bathroom | .00 Ft x .00 Ft | ||
| Basement | Family Room | 23.08 Ft x 14.58 Ft | ||
| Main Level | Living Room | 15.42 Ft x 15.42 Ft | ||
| Main Level | Dining Room | 9.33 Ft x 8.42 Ft | ||
| Main Level | Bedroom | 9.75 Ft x 8.42 Ft | ||
| Main Level | Primary Bedroom | 14.08 Ft x 11.33 Ft | ||
| Main Level | Bedroom | 9.67 Ft x 8.50 Ft | ||
| Main Level | Kitchen | 9.42 Ft x 8.50 Ft | ||
| Main Level | 4pc Bathroom | .00 Ft x .00 Ft | ||
| Main Level | 4pc Bathroom | .00 Ft x .00 Ft |
https://www.realtor.ca/real-estate/27351477/24-whitaker-close-ne-calgary-whitehorn
Interested?
Contact us for more information




















































