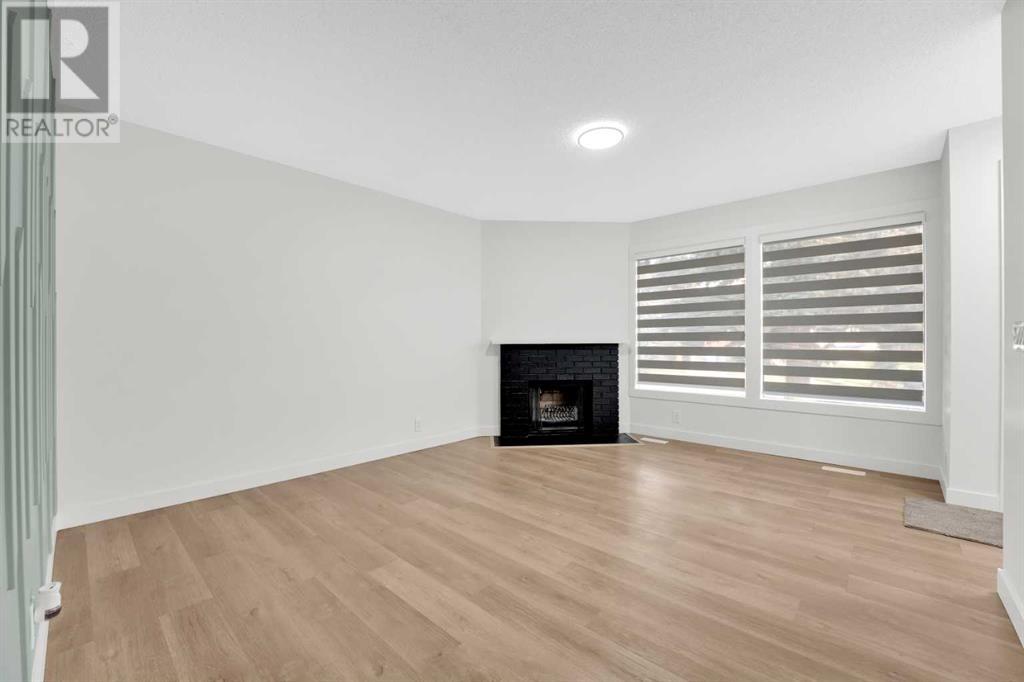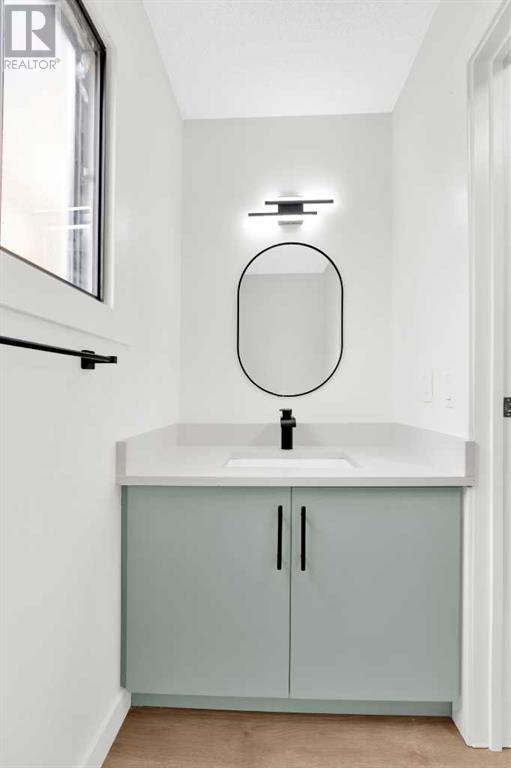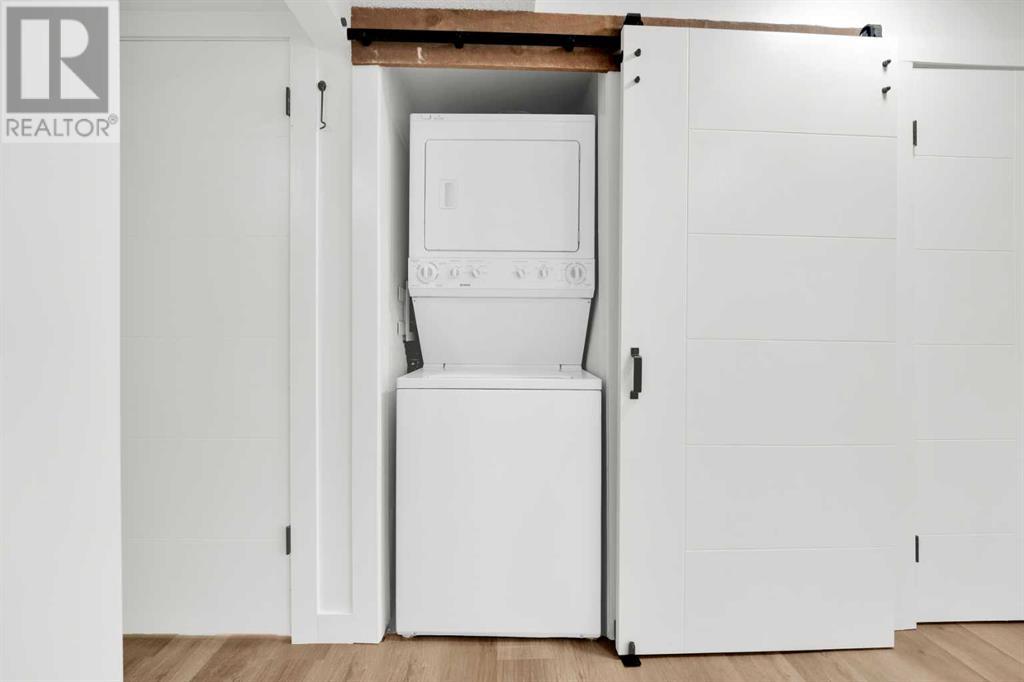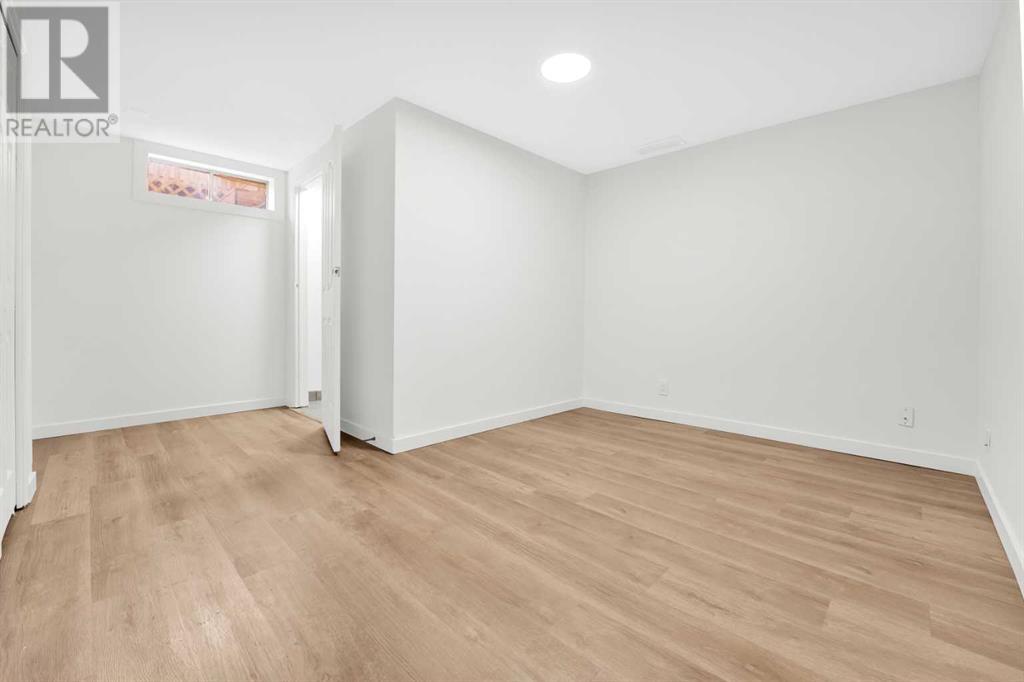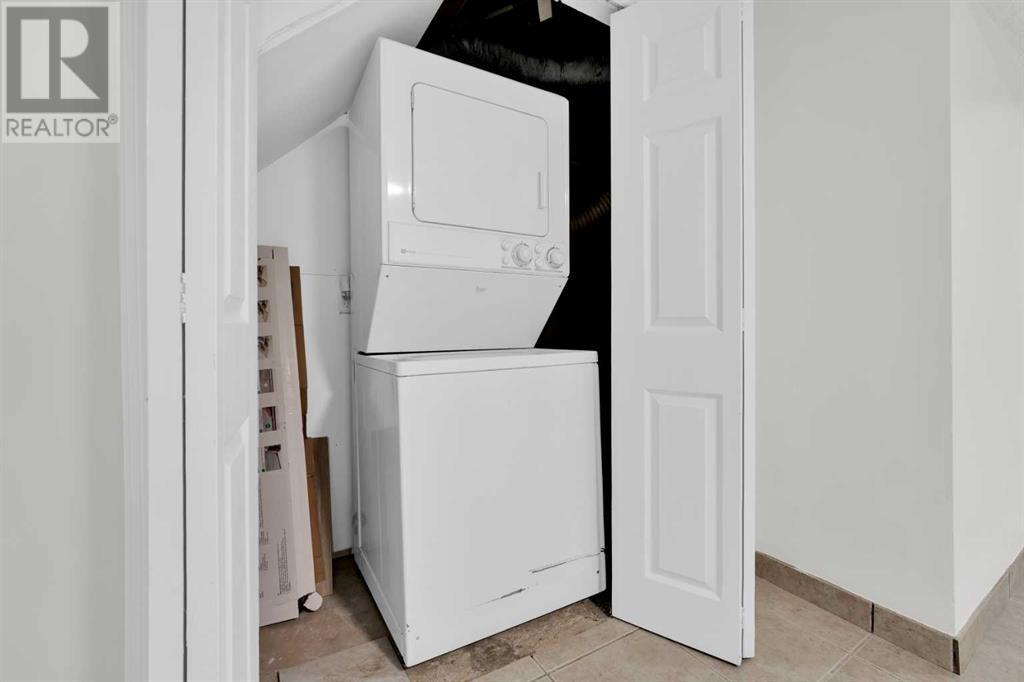55 Castlepark Road Ne Calgary, Alberta T3J 1R9
$525,000
Discover this stunning, fully renovated duplex located in a prime neighborhood. Boasting 1,182 square feet of living space, this home features three spacious bedrooms and 1.5 bathrooms upstairs, providing a comfortable layout for family living. The entire house has been newly painted inside and out, giving it a fresh, modern feel. Enjoy cooking in the brand-new kitchens on both the main floor and in the basement, perfect for daily living and entertaining. The property includes a side entrance leading to an illegal basement suite, complete with 1 bedroom and its own laundry facilities—ideal for added convenience or rental income. Outside, you'll find a large, fenced backyard, perfect for kids, pets, or simply relaxing. Two newly painted expansive patios provide the perfect space for summer barbecues and outdoor gatherings. This duplex is a true gem in a sought-after location—don’t miss your chance to make it yours! (id:52784)
Open House
This property has open houses!
12:00 pm
Ends at:4:00 pm
12:00 pm
Ends at:4:00 pm
Property Details
| MLS® Number | A2159526 |
| Property Type | Single Family |
| Neigbourhood | Castleridge |
| Community Name | Castleridge |
| AmenitiesNearBy | Schools, Shopping |
| Features | No Animal Home, No Smoking Home |
| ParkingSpaceTotal | 1 |
| Plan | 7911471 |
| Structure | Deck |
Building
| BathroomTotal | 3 |
| BedroomsAboveGround | 3 |
| BedroomsBelowGround | 1 |
| BedroomsTotal | 4 |
| Appliances | Range - Electric, Dishwasher, Dryer, Hood Fan, Washer/dryer Stack-up |
| BasementFeatures | Suite |
| BasementType | Full |
| ConstructedDate | 1981 |
| ConstructionStyleAttachment | Semi-detached |
| CoolingType | None |
| ExteriorFinish | Aluminum Siding, Stucco |
| FireProtection | Smoke Detectors |
| FireplacePresent | Yes |
| FireplaceTotal | 1 |
| FlooringType | Carpeted, Laminate, Tile |
| FoundationType | Poured Concrete |
| HalfBathTotal | 1 |
| HeatingFuel | Natural Gas |
| HeatingType | Forced Air |
| StoriesTotal | 2 |
| SizeInterior | 1182 Sqft |
| TotalFinishedArea | 1182 Sqft |
| Type | Duplex |
Parking
| Gravel | |
| Other | |
| Parking Pad |
Land
| Acreage | No |
| FenceType | Fence |
| LandAmenities | Schools, Shopping |
| LandscapeFeatures | Lawn |
| SizeFrontage | 9.78 M |
| SizeIrregular | 360.00 |
| SizeTotal | 360 M2|0-4,050 Sqft |
| SizeTotalText | 360 M2|0-4,050 Sqft |
| ZoningDescription | R-c2 |
Rooms
| Level | Type | Length | Width | Dimensions |
|---|---|---|---|---|
| Second Level | Primary Bedroom | 16.17 Ft x 12.75 Ft | ||
| Second Level | Bedroom | 11.17 Ft x 7.83 Ft | ||
| Second Level | Bedroom | 15.58 Ft x 8.00 Ft | ||
| Second Level | 4pc Bathroom | 8.00 Ft x 4.92 Ft | ||
| Basement | Bedroom | 14.17 Ft x 8.75 Ft | ||
| Basement | 4pc Bathroom | 6.00 Ft x 5.33 Ft | ||
| Basement | Laundry Room | 5.00 Ft x 3.00 Ft | ||
| Basement | Furnace | 6.00 Ft x 4.67 Ft | ||
| Basement | Kitchen | 16.33 Ft x 9.50 Ft | ||
| Main Level | Living Room | 14.92 Ft x 11.50 Ft | ||
| Main Level | Dining Room | 12.42 Ft x 7.58 Ft | ||
| Main Level | 2pc Bathroom | 7.33 Ft x 3.33 Ft | ||
| Main Level | Laundry Room | 2.58 Ft x 2.50 Ft | ||
| Main Level | Kitchen | 12.42 Ft x 11.17 Ft |
https://www.realtor.ca/real-estate/27347234/55-castlepark-road-ne-calgary-castleridge
Interested?
Contact us for more information




