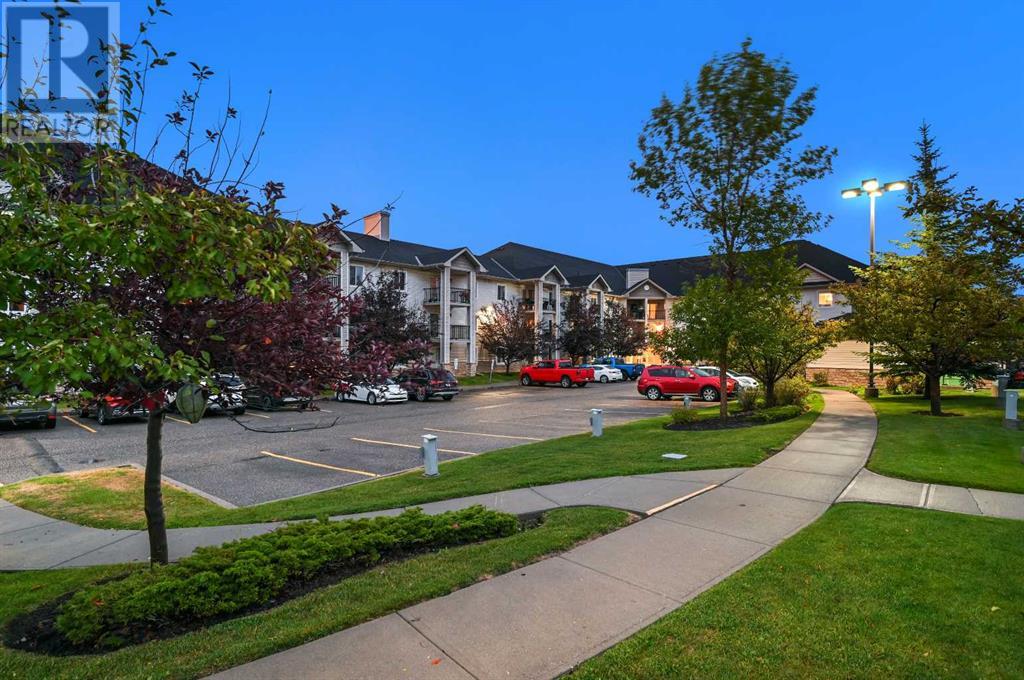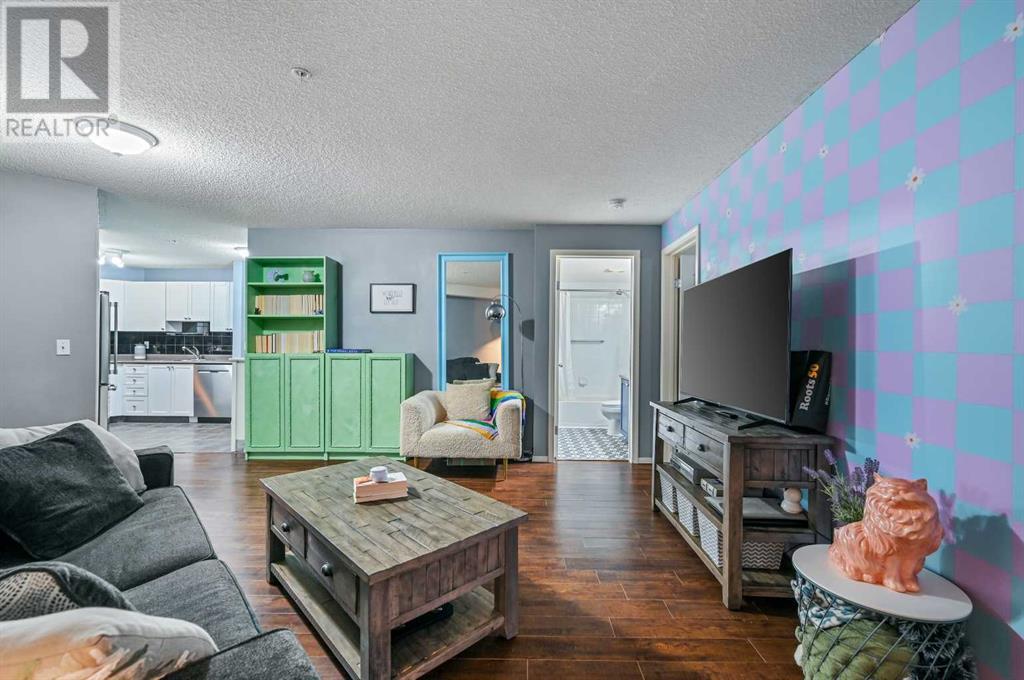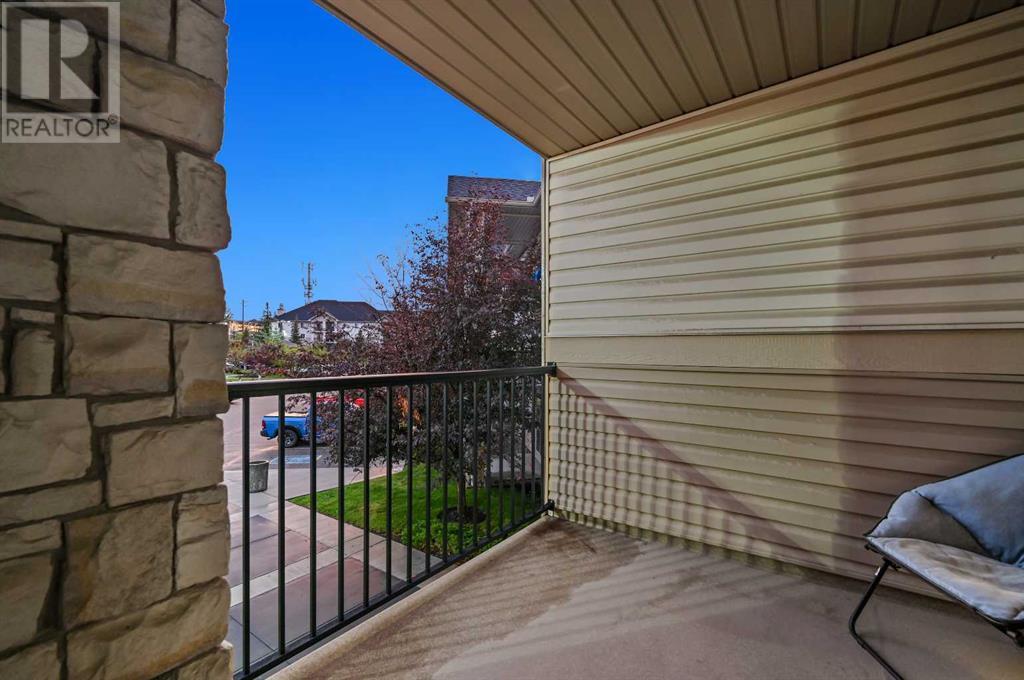2218, 2371 Eversyde Avenue Sw Calgary, Alberta T2Y 5B8
$229,900Maintenance, Condominium Amenities, Caretaker, Common Area Maintenance, Electricity, Heat, Insurance, Parking, Property Management, Reserve Fund Contributions, Sewer, Waste Removal, Water
$408 Monthly
Maintenance, Condominium Amenities, Caretaker, Common Area Maintenance, Electricity, Heat, Insurance, Parking, Property Management, Reserve Fund Contributions, Sewer, Waste Removal, Water
$408 MonthlyWELCOME to this AFFORDABLE 532 Sq Ft APARTMENT in the EVERGREEN PLACE BUILDING that has a 16’9” X 7’10” TITLED PARKING STALL in a HEATED UNDERGROUND PARKADE, Visitor Parking Outside, + a 13’5” X 8’3” BALCONY in the COMMUNITY of EVERGREEN!!! You ABSOLUTELY CAN get into the MARKET, + have LOW CONDO FEES (incl/HEAT, WATER, ELECTRICITY, SEWER, + TRASH)!!! Also, this could be a PROFITABLE INVESTMENT OPPORTUNITY as a RENTAL PROPERTY!!! A BRIGHT, + INVITING Foyer, Laminate flooring, + a closet. The Kitchen has WHITE Cabinetry, SS Appliances, Black Tiled Backsplash, + Tiled Flooring. We move through to the 17’3” X 15’7” Living, + Dining area that is GREAT for ENTERTAINING w/FAMILY, + FRIENDS, + Access to the Balcony where you can have your morning coffee, the BBQ set up, or sit outside ENJOYING the Sunset. The SPACIOUS Bedroom has a window looking out the Balcony, an IN-SUITE Laundry Room w/Stacked Washer, + Dryer, incl/STORAGE. The 4 pc Bathroom has a Soaker Tub to RELAX in, which is perfect after a long day. This HOME has NATURAL LIGHT throughout w/GOOD-SIZED WINDOWS. Enjoy the FRIENDLY NEIGHBOURHOOD offers, with NEARBY SHOPPING, SCHOOLS, DINING, + ENTERTAINMENT OPTIONS. Calgary Evergreen Community Association has MANY EVENTS, + PROGRAMS for any age, + This Excellent Location has EASY ACCESS TO STONEY TRAIL, Shawnessy LRT Station, FISH CREEK PARK + DOWNTOWN which has BEAUTIFUL Parks/Pathways. This Charming unit is a "MUST SEE" as it is VALUE for the $$$. Book TODAY to INVEST in an OPPORTUNITY to call it your own!!! (id:52784)
Property Details
| MLS® Number | A2160554 |
| Property Type | Single Family |
| Neigbourhood | Evergreen |
| Community Name | Evergreen |
| AmenitiesNearBy | Park, Playground, Schools, Shopping |
| CommunityFeatures | Pets Allowed With Restrictions |
| Features | Parking |
| ParkingSpaceTotal | 1 |
| Plan | 0513033 |
Building
| BathroomTotal | 1 |
| BedroomsAboveGround | 1 |
| BedroomsTotal | 1 |
| Appliances | Refrigerator, Dishwasher, Stove, Hood Fan, Window Coverings, Garage Door Opener, Washer/dryer Stack-up |
| ConstructedDate | 2005 |
| ConstructionMaterial | Wood Frame |
| ConstructionStyleAttachment | Attached |
| CoolingType | None |
| ExteriorFinish | Stone, Vinyl Siding |
| FireProtection | Smoke Detectors |
| FlooringType | Ceramic Tile, Laminate |
| FoundationType | Poured Concrete |
| HeatingFuel | Natural Gas |
| HeatingType | Baseboard Heaters |
| StoriesTotal | 4 |
| SizeInterior | 532.02 Sqft |
| TotalFinishedArea | 532.02 Sqft |
| Type | Apartment |
Parking
| Garage | |
| Heated Garage | |
| Street | |
| Underground |
Land
| Acreage | No |
| LandAmenities | Park, Playground, Schools, Shopping |
| SizeTotalText | Unknown |
| ZoningDescription | M-1 |
Rooms
| Level | Type | Length | Width | Dimensions |
|---|---|---|---|---|
| Main Level | Living Room | 17.25 Ft x 15.58 Ft | ||
| Main Level | Kitchen | 13.33 Ft x 9.42 Ft | ||
| Main Level | Primary Bedroom | 12.25 Ft x 8.75 Ft | ||
| Main Level | Foyer | 7.58 Ft x 3.75 Ft | ||
| Main Level | Laundry Room | 7.25 Ft x 7.25 Ft | ||
| Main Level | 4pc Bathroom | 7.83 Ft x 4.92 Ft | ||
| Main Level | Other | 13.42 Ft x 8.25 Ft | ||
| Main Level | Other | 16.75 Ft x 7.83 Ft |
Utilities
| Cable | Connected |
| Electricity | Connected |
| Natural Gas | Connected |
| Telephone | Available |
| Sewer | Connected |
| Water | Connected |
https://www.realtor.ca/real-estate/27347940/2218-2371-eversyde-avenue-sw-calgary-evergreen
Interested?
Contact us for more information






























