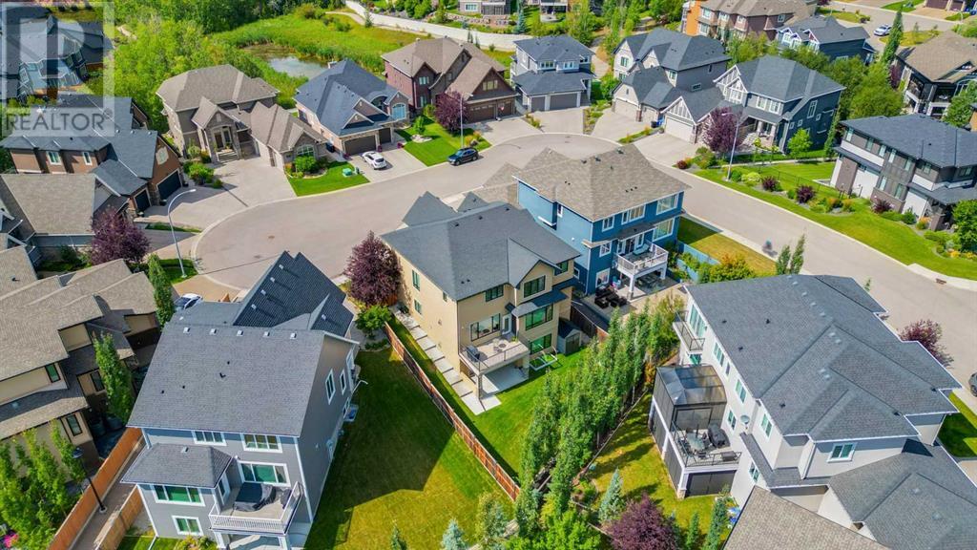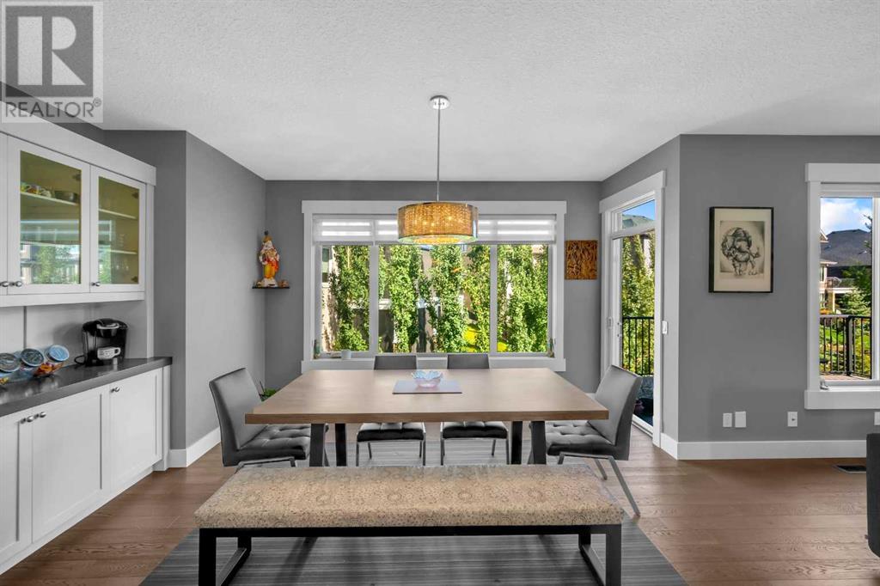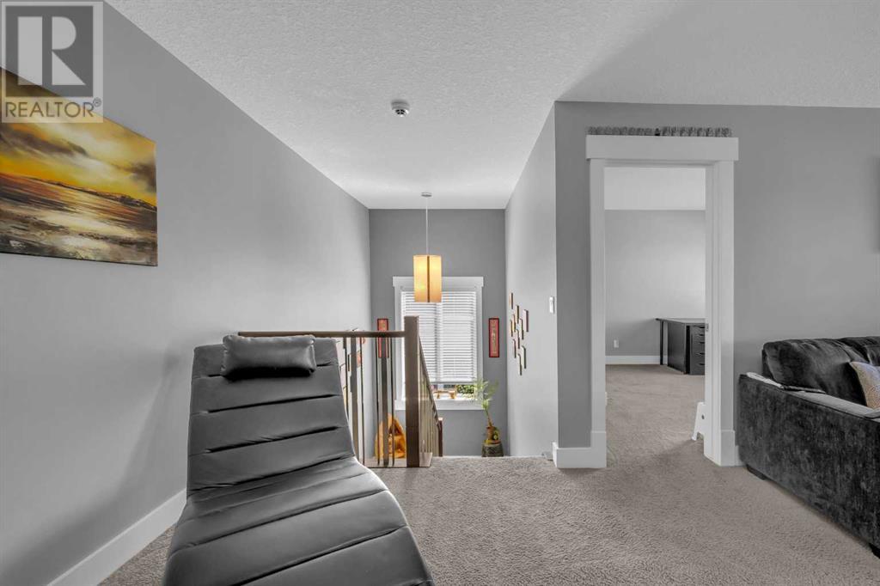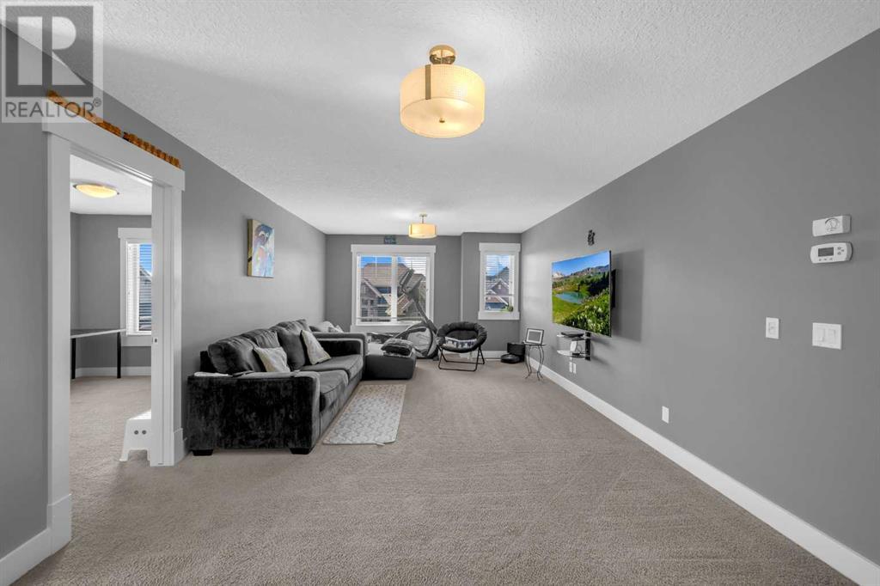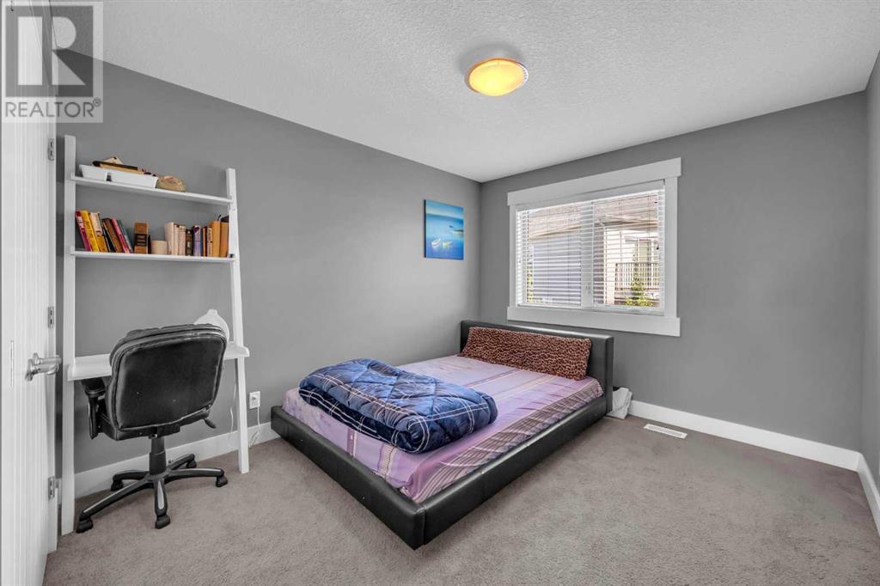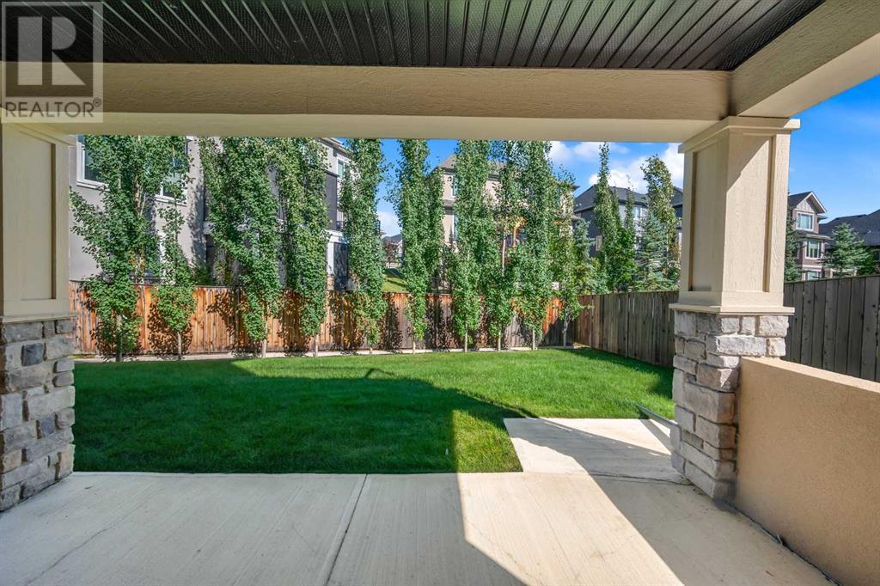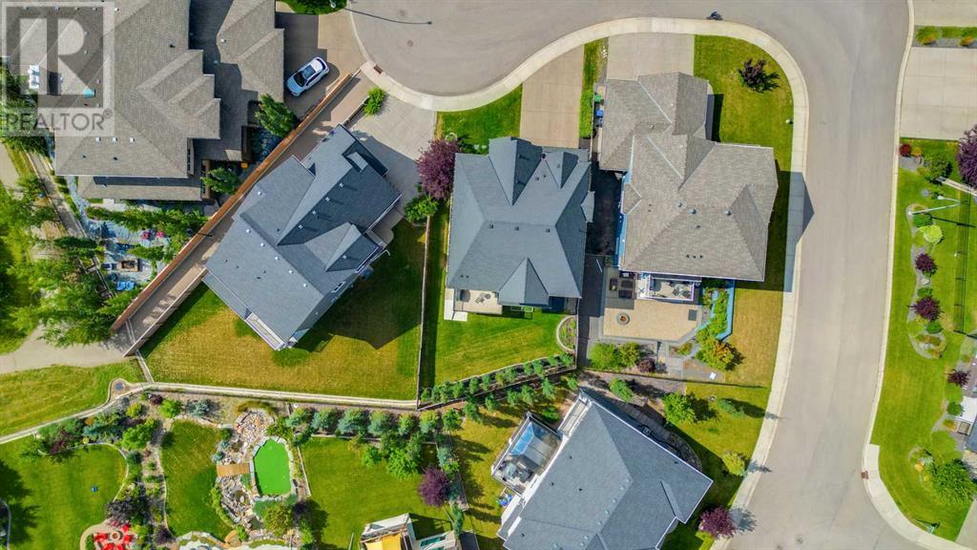57 Rockcliff Heights Nw Calgary, Alberta T3G 0C7
$1,329,000
UPGRADED HOUSE | 2991 SQ. FT.| 5 BEDS | 3.5 BATHS | WIDE LOT | DOUBLE GARAGE | AGGREGATE DRIVEWAY | WEST FACING | PRIVATE BALCONY | NEARBY ELEMENTARY, JUNIOR HIGH & HIGH SCHOOL | ESTABLISHED RETAIL AMENITIES | YMCA NEARBY |TUSCANY STATION WITHIN 2 KMS| PARK, PLAYGROUND AND MUCH MORE. Welcome to your dream home, where luxury meets comfort in a vibrant community setting. This captivating 5-bedroom, 3.5-bath residence offers an expansive 4179.11 square feet of elegantly constructed living space, ensuring you'll never feel cramped, even during hide-and-seek marathons.Dive into the heart of the home—the kitchen, which is more outfitted than a scout on their first camp. Here, culinary adventures await. Flanked by spacious, airy living areas, entertaining guests transitions from a task to a delight, inviting laughter that echoes through the halls.But there’s more to this house than just good bones; it is perched on a generously-sized lot in a serene pocket of Calgary. Enjoy peaceful mornings in the private yard that might make your gardening gloves itch with excitement.Neighbourhood features further sweeten the pot. Take a brisk walk and find yourself in Rockford Park or stretch it out at the YMCA Rocky Ridge, making gym memberships obsolete. If the cupboards run low, Calgary Co-op Rocky Ridge Food Centre is a mere hop, skip, and a jump away—talk about convenience!Toss in a bus station within walking range and you might as well sell the car (or keep it for joy rides to nearby attractions). Tuscany Train Station is a Minute Drive. Get ready for open arms in this community where every amenity feels custom-fitted for your lifestyle.Don't just take our word for it; come see for yourself at our open house event on Saturday, September 07, and Sunday, September 08, 2024, from 12:00 pm to 03:00 PM. Experience first-hand why this isn't just a place to live—it's the place to thrive. Mark your calendars; your future home awaits! (id:52784)
Open House
This property has open houses!
12:00 pm
Ends at:3:00 pm
12:00 pm
Ends at:3:00 pm
Property Details
| MLS® Number | A2160779 |
| Property Type | Single Family |
| Neigbourhood | Rocky Ridge |
| Community Name | Rocky Ridge |
| Features | Cul-de-sac, No Animal Home, No Smoking Home, Level |
| ParkingSpaceTotal | 4 |
| Plan | 1014173 |
| Structure | Deck |
Building
| BathroomTotal | 4 |
| BedroomsAboveGround | 4 |
| BedroomsBelowGround | 1 |
| BedroomsTotal | 5 |
| Amenities | Clubhouse |
| Appliances | Washer, Refrigerator, Gas Stove(s), Dishwasher, Dryer, Microwave, Oven - Built-in, Hood Fan |
| BasementDevelopment | Finished |
| BasementFeatures | Walk Out |
| BasementType | Full (finished) |
| ConstructedDate | 2014 |
| ConstructionMaterial | Wood Frame |
| ConstructionStyleAttachment | Detached |
| CoolingType | None |
| ExteriorFinish | Stone, Stucco |
| FireplacePresent | Yes |
| FireplaceTotal | 3 |
| FlooringType | Carpeted, Ceramic Tile, Hardwood |
| FoundationType | Poured Concrete |
| HalfBathTotal | 1 |
| HeatingFuel | Natural Gas |
| HeatingType | Forced Air |
| StoriesTotal | 2 |
| SizeInterior | 2991.22 Sqft |
| TotalFinishedArea | 2991.22 Sqft |
| Type | House |
Parking
| Attached Garage | 2 |
Land
| Acreage | No |
| FenceType | Fence |
| LandscapeFeatures | Landscaped, Underground Sprinkler |
| SizeDepth | 34.39 M |
| SizeFrontage | 19.39 M |
| SizeIrregular | 5780.22 |
| SizeTotal | 5780.22 Sqft|4,051 - 7,250 Sqft |
| SizeTotalText | 5780.22 Sqft|4,051 - 7,250 Sqft |
| ZoningDescription | R-c1 |
Rooms
| Level | Type | Length | Width | Dimensions |
|---|---|---|---|---|
| Second Level | 4pc Bathroom | 5.00 Ft x 13.17 Ft | ||
| Second Level | 5pc Bathroom | 15.25 Ft x 10.67 Ft | ||
| Second Level | Bedroom | 10.17 Ft x 16.42 Ft | ||
| Second Level | Bedroom | 10.25 Ft x 12.50 Ft | ||
| Second Level | Bedroom | 10.08 Ft x 11.92 Ft | ||
| Second Level | Family Room | 12.83 Ft x 25.33 Ft | ||
| Second Level | Laundry Room | 5.67 Ft x 9.75 Ft | ||
| Second Level | Primary Bedroom | 12.92 Ft x 21.58 Ft | ||
| Second Level | Other | 15.25 Ft x 7.50 Ft | ||
| Basement | 3pc Bathroom | 8.67 Ft x 5.00 Ft | ||
| Basement | Bedroom | 15.08 Ft x 13.33 Ft | ||
| Basement | Recreational, Games Room | 29.92 Ft x 27.17 Ft | ||
| Basement | Furnace | 7.33 Ft x 20.25 Ft | ||
| Main Level | 2pc Bathroom | 5.92 Ft x 4.67 Ft | ||
| Main Level | Dining Room | 15.67 Ft x 9.42 Ft | ||
| Main Level | Foyer | 6.58 Ft x 10.92 Ft | ||
| Main Level | Kitchen | 13.50 Ft x 16.17 Ft | ||
| Main Level | Living Room | 17.00 Ft x 18.50 Ft | ||
| Main Level | Other | 7.75 Ft x 11.00 Ft | ||
| Main Level | Office | 11.67 Ft x 10.42 Ft |
https://www.realtor.ca/real-estate/27348499/57-rockcliff-heights-nw-calgary-rocky-ridge
Interested?
Contact us for more information





