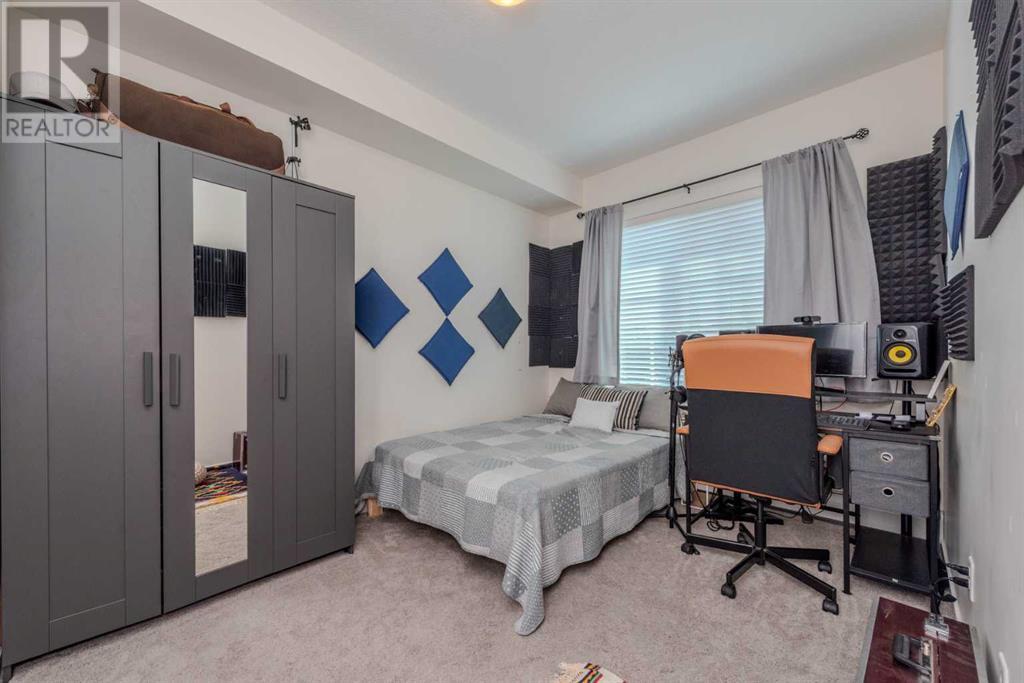3412, 99 Copperstone Park Se Calgary, Alberta T2Z 5C9
$349,900Maintenance, Common Area Maintenance, Heat, Insurance, Parking, Property Management, Reserve Fund Contributions, Waste Removal, Water
$433 Monthly
Maintenance, Common Area Maintenance, Heat, Insurance, Parking, Property Management, Reserve Fund Contributions, Waste Removal, Water
$433 MonthlyOpen House Saturday September 14, 2024 12PM - 3 PM. Welcome to this delightful 4-story, colorful condo complex, ideal for first-time homebuyers! This impeccably maintained top-floor unit features 2 bedrooms, 2 bathrooms, in-suite laundry, 9-foot ceilings, and a west-facing balcony. Step into the modern open floor plan and be welcomed by a kitchen outfitted with stainless steel Whirlpool appliances and quartz countertops. The spacious living room is perfect for entertaining and opens to a private balcony with a gas BBQ hookup. Both bedrooms are generously sized, with the master offering a walk-through closet and a 3-piece ensuite. Building amenities include an uncovered courtyard, dog run, and titled underground parking. Additionally, the property backs onto a park with green space, walking/bike paths, a playground, and a basketball court. This beautiful Condo is just minutes from restaurants, schools and shopping, with convenient access to Stoney Trail and Deerfoot. Don't miss out! Call today for more information. (id:52784)
Property Details
| MLS® Number | A2161577 |
| Property Type | Single Family |
| Community Name | Copperfield |
| AmenitiesNearBy | Park, Playground, Schools |
| CommunityFeatures | Pets Allowed |
| Features | No Animal Home, No Smoking Home, Parking |
| ParkingSpaceTotal | 1 |
| Plan | 1711891 |
Building
| BathroomTotal | 2 |
| BedroomsAboveGround | 2 |
| BedroomsTotal | 2 |
| Appliances | Refrigerator, Dishwasher, Stove, Microwave Range Hood Combo, Washer & Dryer |
| ConstructedDate | 2017 |
| ConstructionStyleAttachment | Attached |
| CoolingType | None |
| ExteriorFinish | Brick, Vinyl Siding |
| FlooringType | Carpeted |
| HeatingType | Baseboard Heaters |
| StoriesTotal | 4 |
| SizeInterior | 811.85 Sqft |
| TotalFinishedArea | 811.85 Sqft |
| Type | Apartment |
Parking
| Underground |
Land
| Acreage | No |
| LandAmenities | Park, Playground, Schools |
| SizeTotalText | Unknown |
| ZoningDescription | M-2 D150 |
Rooms
| Level | Type | Length | Width | Dimensions |
|---|---|---|---|---|
| Main Level | Living Room | 14.75 Ft x 14.25 Ft | ||
| Main Level | Kitchen | 12.58 Ft x 10.92 Ft | ||
| Main Level | Dining Room | 9.67 Ft x 7.58 Ft | ||
| Main Level | Bedroom | 9.17 Ft x 13.33 Ft | ||
| Main Level | 4pc Bathroom | 9.08 Ft x 7.58 Ft | ||
| Main Level | Primary Bedroom | 10.17 Ft x 13.92 Ft | ||
| Main Level | 3pc Bathroom | 5.08 Ft x 7.67 Ft |
https://www.realtor.ca/real-estate/27348869/3412-99-copperstone-park-se-calgary-copperfield
Interested?
Contact us for more information




































