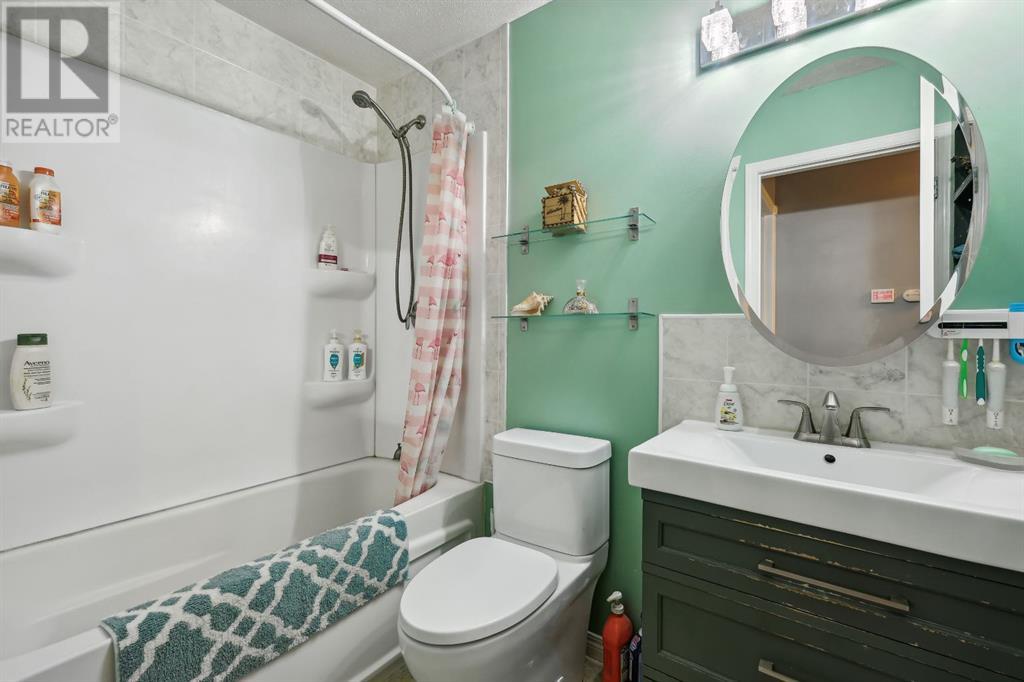3216 39 Street Se Calgary, Alberta T2B 1B1
$519,000
Welcome to 3216 39th St. SE – A Family-Oriented Community! This charming home is located in a family-friendly neighbourhood, conveniently close to schools and amenities. The main floor features a quaint kitchen with white cabinets, stainless steel appliances, and an eating area. The kitchen is finished with durable linoleum flooring. The comfortable living room offers vinyl plank flooring and a cozy wood-burning stove, perfect for relaxing. The primary bedroom includes a walk-in closet and also has vinyl plank flooring, as do the second bedroom and the main 4-piece bathroom. An additional versatile room on the main floor can serve as a den, office, and it provides direct access through patio doors to an oversized deck, ideal for outdoor entertaining. The lower level offers a large family room with built-in speakers and a dry bar with chairs, providing a great space for entertaining. There is also a spacious bedroom with vinyl plank flooring and a four-piece bathroom featuring a luxurious jetted tub. The laundry room is conveniently located on this level. This property has been thoughtfully updated with a newer roof, windows, furnace, and hot water tank. The oversized garage is heated and insulated with an 8-foot-high door, offering ample space for vehicles or a workshop. The front yard is well-maintained, while the backyard features a large wooden deck and low-maintenance decorative rock. This is an excellent family home ready for you to see today! (id:52784)
Property Details
| MLS® Number | A2161134 |
| Property Type | Single Family |
| Neigbourhood | Dover |
| Community Name | Dover |
| AmenitiesNearBy | Schools |
| Features | Back Lane, Pvc Window, Gas Bbq Hookup |
| ParkingSpaceTotal | 2 |
| Plan | 7382jk |
| Structure | Deck |
Building
| BathroomTotal | 2 |
| BedroomsAboveGround | 2 |
| BedroomsBelowGround | 1 |
| BedroomsTotal | 3 |
| Appliances | Refrigerator, Dishwasher, Stove, Microwave, Window Coverings, Garage Door Opener, Washer & Dryer |
| ArchitecturalStyle | Bungalow |
| BasementDevelopment | Finished |
| BasementType | Full (finished) |
| ConstructedDate | 1970 |
| ConstructionStyleAttachment | Detached |
| CoolingType | None |
| ExteriorFinish | Brick, Stucco |
| FlooringType | Linoleum, Vinyl Plank |
| FoundationType | Poured Concrete |
| HeatingFuel | Wood |
| HeatingType | Wood Stove |
| StoriesTotal | 1 |
| SizeInterior | 1026 Sqft |
| TotalFinishedArea | 1026 Sqft |
| Type | House |
Parking
| Detached Garage | 2 |
Land
| Acreage | No |
| FenceType | Fence |
| LandAmenities | Schools |
| LandscapeFeatures | Landscaped |
| SizeDepth | 31.65 M |
| SizeFrontage | 12.7 M |
| SizeIrregular | 389.00 |
| SizeTotal | 389 M2|4,051 - 7,250 Sqft |
| SizeTotalText | 389 M2|4,051 - 7,250 Sqft |
| ZoningDescription | R-c1 |
Rooms
| Level | Type | Length | Width | Dimensions |
|---|---|---|---|---|
| Lower Level | Recreational, Games Room | 17.00 Ft x 16.92 Ft | ||
| Lower Level | Bedroom | 12.67 Ft x 12.42 Ft | ||
| Lower Level | Other | 3.58 Ft x 3.33 Ft | ||
| Lower Level | Other | 10.08 Ft x 8.83 Ft | ||
| Lower Level | 4pc Bathroom | 12.75 Ft x 8.33 Ft | ||
| Lower Level | Laundry Room | 10.08 Ft x 8.00 Ft | ||
| Main Level | Living Room | 14.75 Ft x 13.33 Ft | ||
| Main Level | Other | 15.83 Ft x 13.42 Ft | ||
| Main Level | Primary Bedroom | 13.42 Ft x 9.83 Ft | ||
| Main Level | Bedroom | 13.42 Ft x 8.58 Ft | ||
| Main Level | Den | 9.92 Ft x 8.58 Ft | ||
| Main Level | Other | 5.00 Ft x 4.75 Ft | ||
| Main Level | Foyer | 6.25 Ft x 3.50 Ft | ||
| Main Level | 4pc Bathroom | 7.58 Ft x 4.92 Ft |
https://www.realtor.ca/real-estate/27348961/3216-39-street-se-calgary-dover
Interested?
Contact us for more information




























