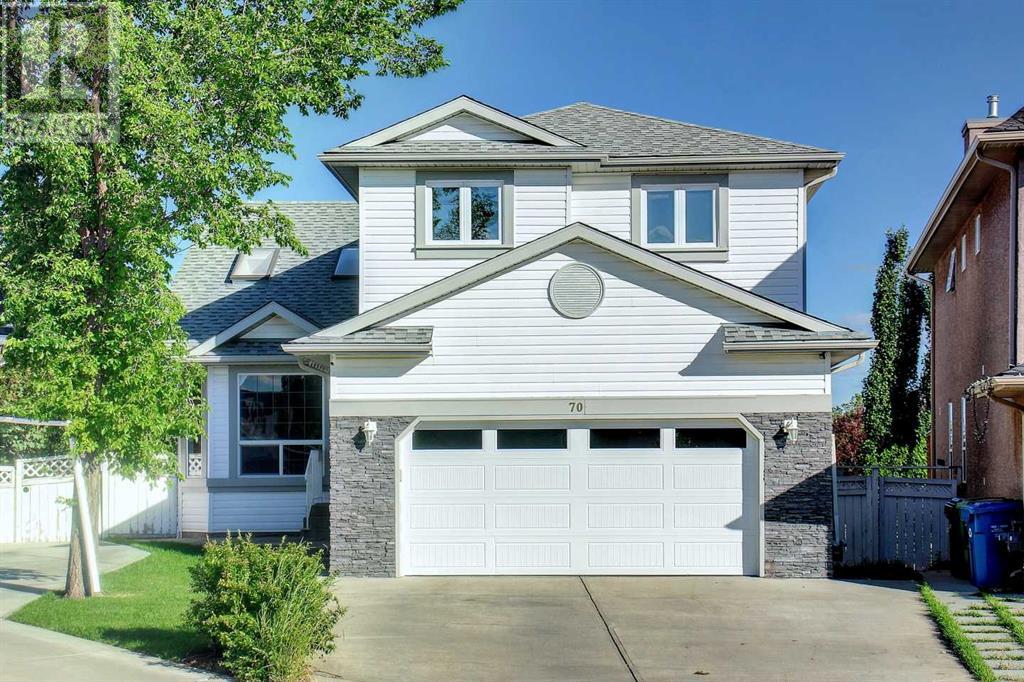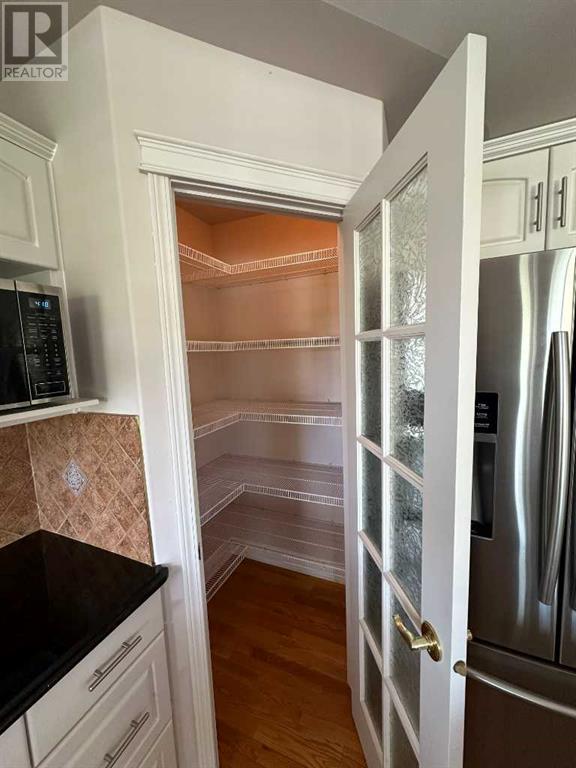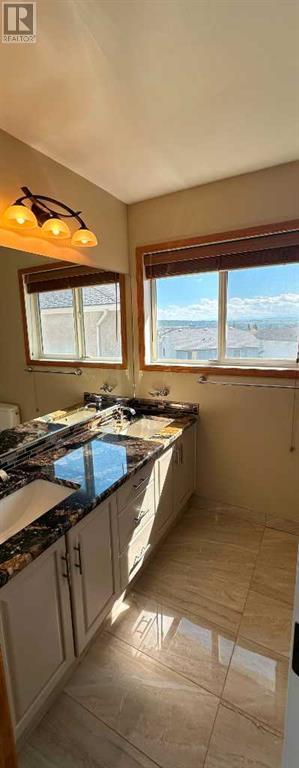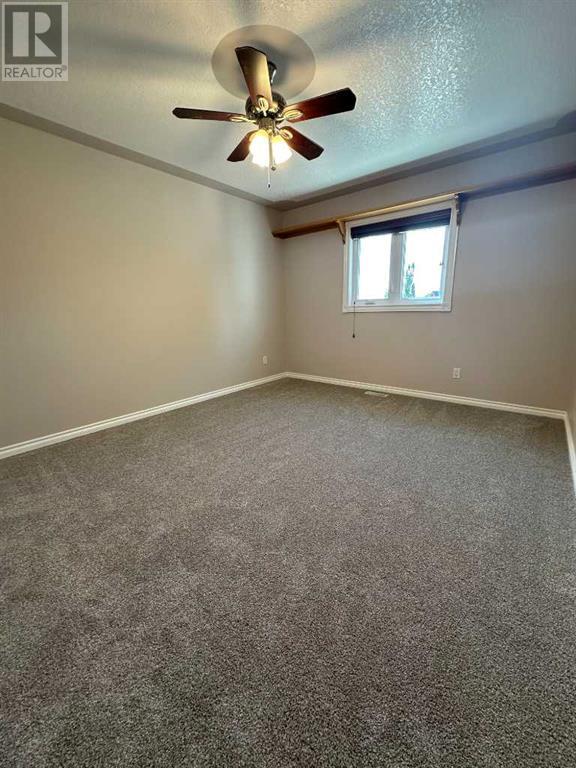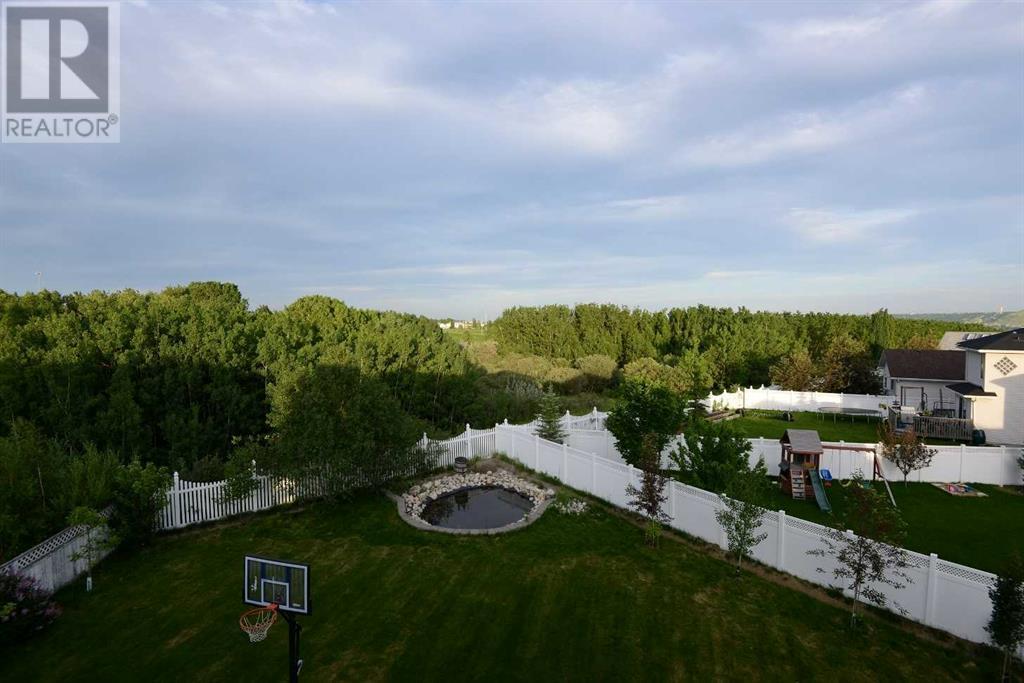6 Bedroom
4 Bathroom
2215 sqft
Fireplace
Central Air Conditioning
Other, Forced Air
Landscaped
$959,900
HUGE CORNER LOT-(8500sf) , one of the Biggest lot in Tuscany. One side of the Home is an Environmental Reserve. Mountain Views. NEWLY RENOVATED, NEW CARPET, NEW PAINT ,, FULLY FINISHED WALK OUT HOME ON A HUGE LOT (8500 SQFT) WITH 6 BEDROOMS AND 4 FULL BATHROOMS,(MAIN FLOOR LAUNDRY ROOM, BASEMENT LAUNDRY ROOM WITH WASHER AND DRYER), IN A PRESTIGIOUS TUSCANY COMMUNITY IN THE NORTHWEST CORNER OF CALGARY. CLOSER TO THE BOW RIVER AND BOWNESS PARK. A HOME WITH OVER 3300 SQFT OF DEVELOPED LIVING SPACE, PERFECT FOR YOUR FAMILY'S NEED. MAIN FLOOR DEN, FAMILY AND LIVING ROOM, FORMAL DINING, RENOVATED KITCHEN WITH EATING NOOK THAT WALKS OUT ONTO A HUGE DECK WITH AN UNOBSTRUCTED MOUNTAIN VIEW. UPSTAIRS HAS 4 BEDROOMS AND 2 FULL BATHROOMS, AND MAIN FLOOR HAS A FULL BATHROOM AND 3 CUSTOM OAK BUILT-IN SHELVES AND 2 GAS FIREPLACES. WALKOUT LEVEL HAS 2 BEDROOMS AND A HUGE LIVING ROOM AND A FULL BATHROOM. THE BACKYARD HAS A BASKETBALL COURT AND A FISH POND. THIS HOME BACKS ONTO A DENSE FOREST WITH GREAT VIEWS FROM ALL 3 LEVELS AND BOASTS BEAUTIFUL HARDWOOD FLOORS, VAULTED CEILINGS, SKYLIGHTS, AND MORE. . THIS HOME NEEDS A GREAT FAMILY, CALL TO VIEW TODAY. UPGRADES INCLUDE HARDWOOD FLOORS ON THE MAIN FLOOR, GRANITE COUNTERTOPS, KITCHEN APPLIANCES, NEW CHANDELIERS FOR DINING ROOM, FAMILY ROOM, AND ISLAND. ALL 4 BATHROOMS ARE RENOVATED, ADDED ATTIC INSULATION, GENERATOR BACKUP. SHINGLES REPLACED IN 2016. RECENT UPGRADE-- WASHER /DRYER COMBO HOOK UP ON MAIN FLOOR, STUDENT STYLE KITCHENETTE IN THE BASEMENT. Directions: (id:52784)
Property Details
|
MLS® Number
|
A2161622 |
|
Property Type
|
Single Family |
|
Neigbourhood
|
Tuscany |
|
Community Name
|
Tuscany |
|
AmenitiesNearBy
|
Park, Playground, Schools, Shopping |
|
CommunityFeatures
|
Fishing |
|
Features
|
No Animal Home, No Smoking Home, Environmental Reserve |
|
ParkingSpaceTotal
|
4 |
|
Plan
|
9812987 |
|
Structure
|
Deck |
Building
|
BathroomTotal
|
4 |
|
BedroomsAboveGround
|
4 |
|
BedroomsBelowGround
|
2 |
|
BedroomsTotal
|
6 |
|
Appliances
|
Washer, Refrigerator, Dishwasher, Dryer, Microwave, Hood Fan, Window Coverings, Garage Door Opener |
|
BasementDevelopment
|
Finished |
|
BasementFeatures
|
Walk Out |
|
BasementType
|
Full (finished) |
|
ConstructedDate
|
1998 |
|
ConstructionMaterial
|
Poured Concrete, Wood Frame |
|
ConstructionStyleAttachment
|
Detached |
|
CoolingType
|
Central Air Conditioning |
|
ExteriorFinish
|
Concrete, Vinyl Siding |
|
FireplacePresent
|
Yes |
|
FireplaceTotal
|
2 |
|
FlooringType
|
Carpeted, Hardwood |
|
FoundationType
|
Poured Concrete |
|
HeatingFuel
|
Natural Gas |
|
HeatingType
|
Other, Forced Air |
|
StoriesTotal
|
2 |
|
SizeInterior
|
2215 Sqft |
|
TotalFinishedArea
|
2215 Sqft |
|
Type
|
House |
Parking
Land
|
Acreage
|
No |
|
FenceType
|
Fence |
|
LandAmenities
|
Park, Playground, Schools, Shopping |
|
LandscapeFeatures
|
Landscaped |
|
SizeFrontage
|
6.71 M |
|
SizeIrregular
|
793.00 |
|
SizeTotal
|
793 M2|7,251 - 10,889 Sqft |
|
SizeTotalText
|
793 M2|7,251 - 10,889 Sqft |
|
ZoningDescription
|
R-c1 |
Rooms
| Level |
Type |
Length |
Width |
Dimensions |
|
Second Level |
Primary Bedroom |
|
|
3.83 M x 5.97 M |
|
Second Level |
5pc Bathroom |
|
|
3.12 M x 1.88 M |
|
Second Level |
Other |
|
|
1.73 M x 5.16 M |
|
Second Level |
4pc Bathroom |
|
|
2.87 M x 1.65 M |
|
Second Level |
Bedroom |
|
|
3.89 M x 2.80 M |
|
Second Level |
Bedroom |
|
|
3.83 M x 2.84 M |
|
Second Level |
Bedroom |
|
|
3.43 M x 4.29 M |
|
Basement |
Bedroom |
|
|
3.91 M x 3.33 M |
|
Basement |
4pc Bathroom |
|
|
2.34 M x 1.50 M |
|
Basement |
Family Room |
|
|
3.23 M x 1.85 M |
|
Basement |
Laundry Room |
|
|
1.96 M x 2.64 M |
|
Basement |
Bedroom |
|
|
4.42 M x 3.56 M |
|
Basement |
Recreational, Games Room |
|
|
7.22 M x 4.04 M |
|
Main Level |
Other |
|
|
2.29 M x 3.61 M |
|
Main Level |
3pc Bathroom |
|
|
1.68 M x 2.08 M |
|
Main Level |
Office |
|
|
3.35 M x 3.02 M |
|
Main Level |
Kitchen |
|
|
4.22 M x 4.67 M |
|
Main Level |
Living Room |
|
|
3.51 M x 3.81 M |
|
Main Level |
Dining Room |
|
|
4.06 M x 2.67 M |
|
Main Level |
Family Room |
|
|
4.85 M x 4.27 M |
|
Main Level |
Breakfast |
|
|
1.88 M x 3.15 M |
https://www.realtor.ca/real-estate/27346735/70-tuscarora-way-nw-calgary-tuscany

