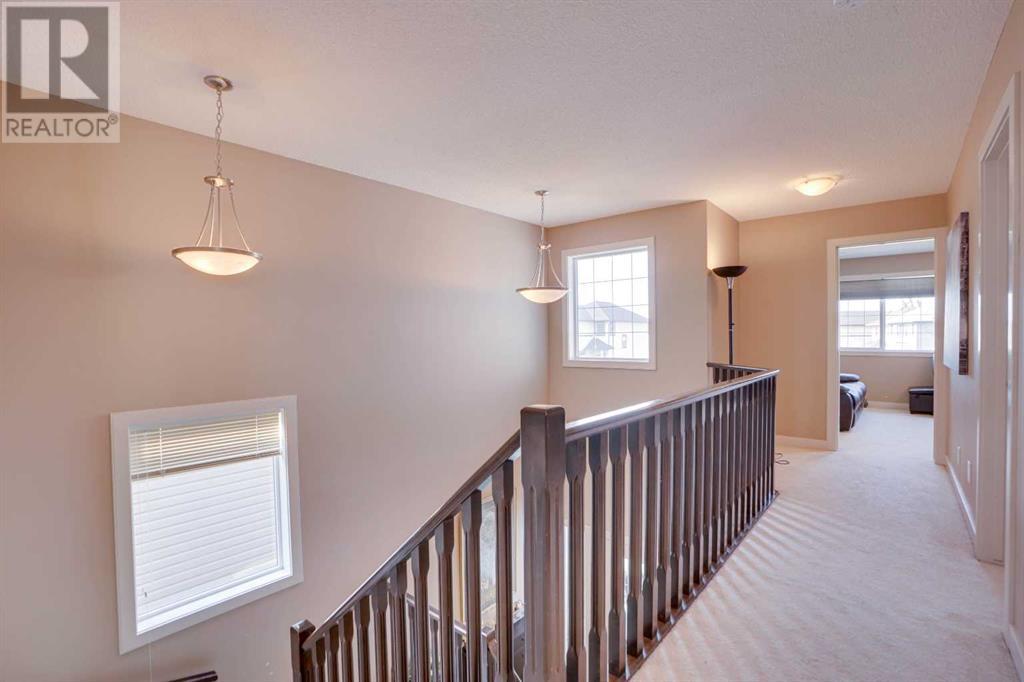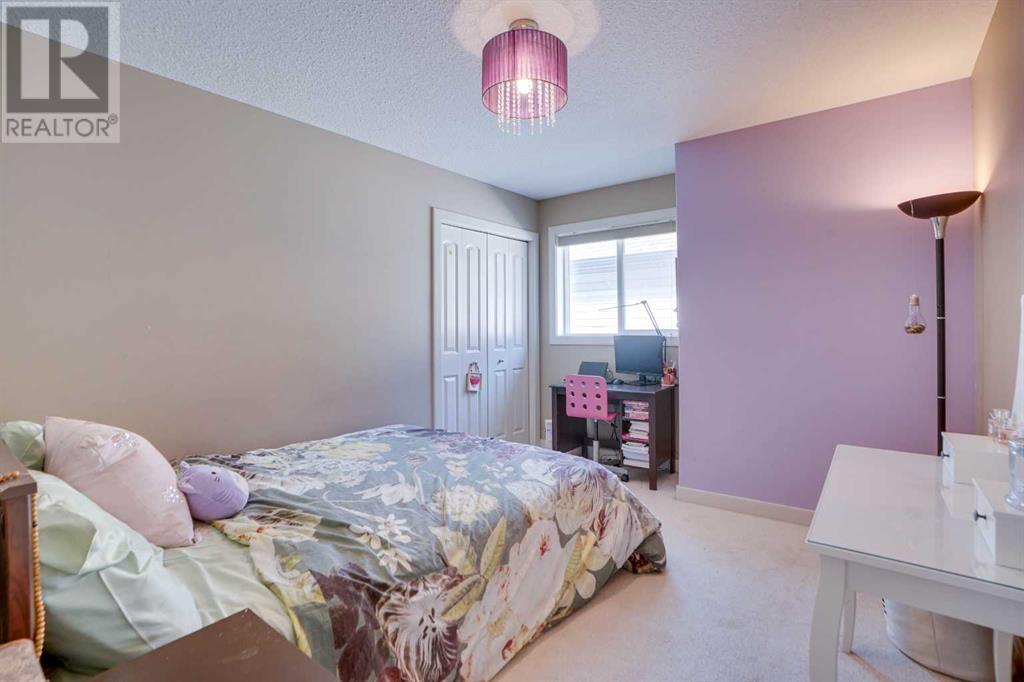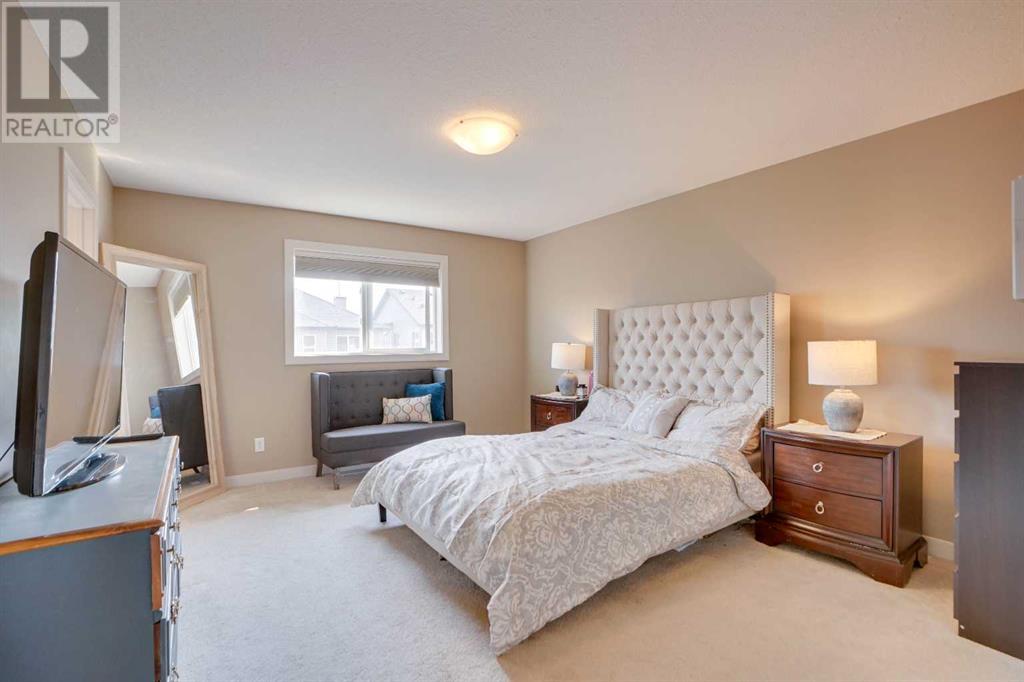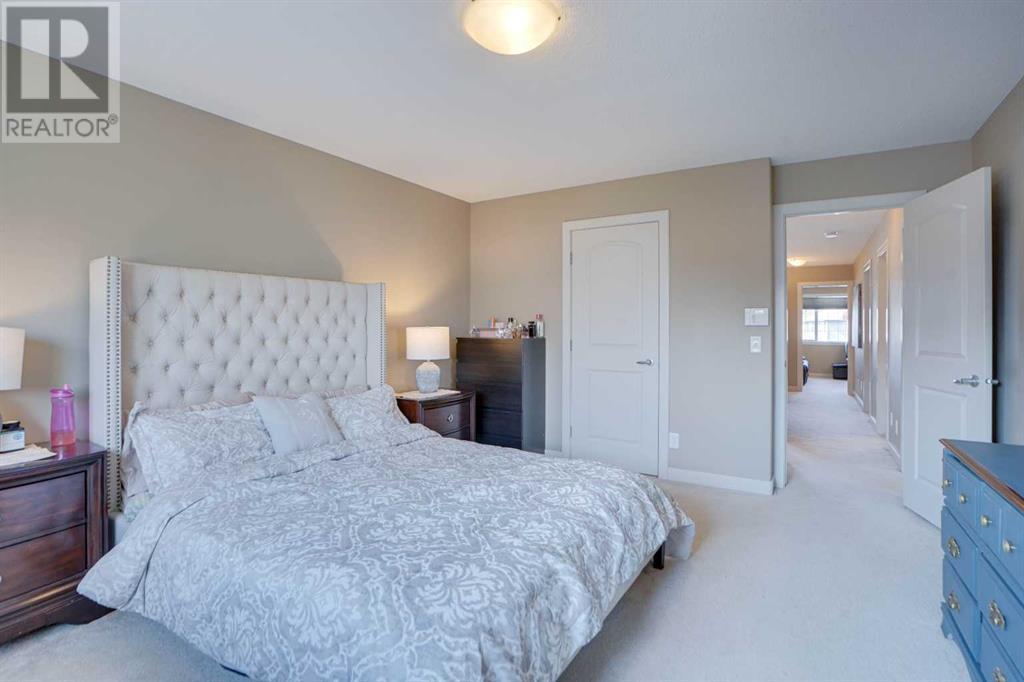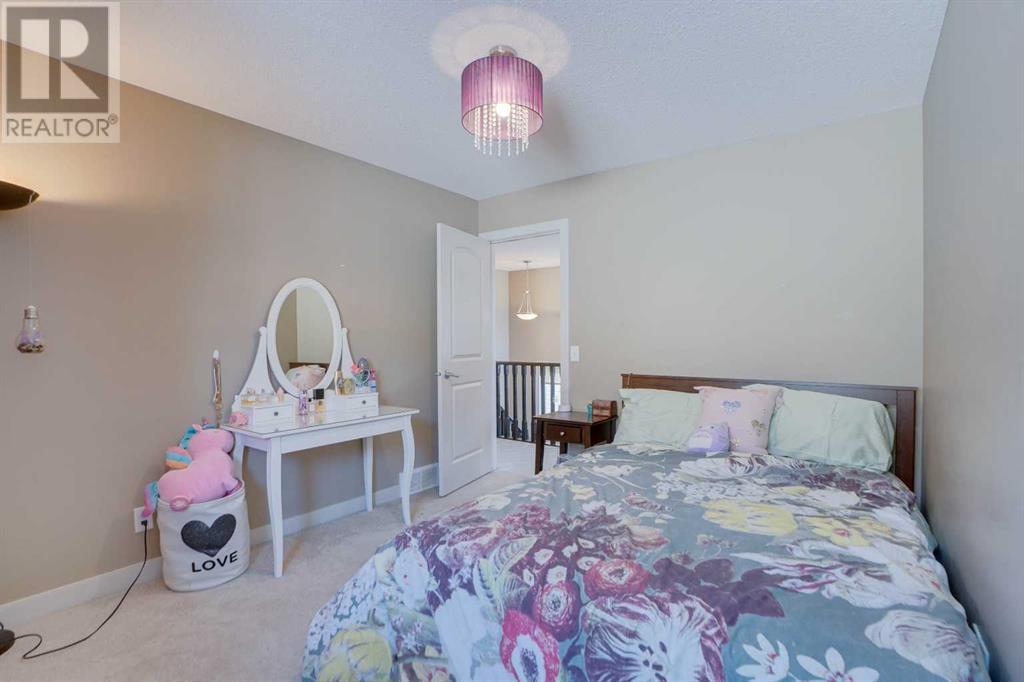4 Bedroom
4 Bathroom
1956 sqft
Fireplace
None
Forced Air
Landscaped
$719,777
*** NEW PRICE *** Luxury & Elegance Embrace in this Exquisite 2 storey House with an Exalted Curb Appeal & an Eye-Catching Front Elevation. Greet your guests in the impressive 2 Storey foyer & entertain them in the large principal rooms. Stylish finishing compliments the exciting functional design of this stunning house. Living in the highly sought-after Evergreen neighbourhood offers a lifestyle your family will cherish for years to come, thanks to its numerous attractions and inviting environment. As you enter, the foyer, with its impressive 17-foot-high ceilings and an elegant staircase, immediately set a grand tone for the rest of the home. The main floor is thoughtfully designed, featuring a great room, a kitchen, and a cozy nook, while the mudroom and laundry area add practical convenience. The great room is enhanced by a warm gas fireplace and large windows that fill the space with natural light. The kitchen is the heart of the home, showcasing detailed cabinetry, stainless steel appliances, granite countertops, & a corner pantry. Besides the open to above foyer the main floor has 9-foot ceilings, which add to the home's sense of openness and comfort. Above the garage, you'll find a bonus room, ideal for family gatherings and relaxation. The upper floor offers three spacious bedrooms, including a generously sized primary bedroom with its own ensuite bathroom and walk-in closet.The basement is equally impressive, featuring a bedroom with a 3-piece washroom and a huge Recreation room. The home's design beautifully balances comfort and style, creating a welcoming atmosphere. With easy access to major roadways including Stoney Trail and close proximity to all other amenities like Schools, shopping, bus stops, and playgrounds, this meticulously designed home is sure to exceed all your expectations. Your dream home is just one viewing away ! (id:52784)
Property Details
|
MLS® Number
|
A2160721 |
|
Property Type
|
Single Family |
|
Neigbourhood
|
Evergreen |
|
Community Name
|
Evergreen |
|
AmenitiesNearBy
|
Playground |
|
ParkingSpaceTotal
|
2 |
|
Plan
|
0711438 |
|
Structure
|
Deck |
Building
|
BathroomTotal
|
4 |
|
BedroomsAboveGround
|
3 |
|
BedroomsBelowGround
|
1 |
|
BedroomsTotal
|
4 |
|
Appliances
|
Washer, Refrigerator, Dishwasher, Stove, Dryer, Hood Fan, Garage Door Opener |
|
BasementDevelopment
|
Finished |
|
BasementType
|
Full (finished) |
|
ConstructedDate
|
2009 |
|
ConstructionMaterial
|
Wood Frame |
|
ConstructionStyleAttachment
|
Detached |
|
CoolingType
|
None |
|
ExteriorFinish
|
Stone, Vinyl Siding |
|
FireplacePresent
|
Yes |
|
FireplaceTotal
|
1 |
|
FlooringType
|
Carpeted, Ceramic Tile, Laminate |
|
FoundationType
|
Poured Concrete |
|
HalfBathTotal
|
1 |
|
HeatingFuel
|
Natural Gas |
|
HeatingType
|
Forced Air |
|
StoriesTotal
|
2 |
|
SizeInterior
|
1956 Sqft |
|
TotalFinishedArea
|
1956 Sqft |
|
Type
|
House |
Parking
Land
|
Acreage
|
No |
|
FenceType
|
Fence |
|
LandAmenities
|
Playground |
|
LandscapeFeatures
|
Landscaped |
|
SizeDepth
|
32.99 M |
|
SizeFrontage
|
10.97 M |
|
SizeIrregular
|
362.00 |
|
SizeTotal
|
362 M2|0-4,050 Sqft |
|
SizeTotalText
|
362 M2|0-4,050 Sqft |
|
ZoningDescription
|
R-1n |
Rooms
| Level |
Type |
Length |
Width |
Dimensions |
|
Basement |
Living Room |
|
|
14.25 Ft x 31.00 Ft |
|
Basement |
Bedroom |
|
|
9.42 Ft x 13.92 Ft |
|
Basement |
3pc Bathroom |
|
|
Measurements not available |
|
Main Level |
Living Room |
|
|
12.00 Ft x 18.42 Ft |
|
Main Level |
Dining Room |
|
|
11.08 Ft x 8.92 Ft |
|
Main Level |
Kitchen |
|
|
13.83 Ft x 13.42 Ft |
|
Main Level |
Foyer |
|
|
8.75 Ft x 7.50 Ft |
|
Main Level |
2pc Bathroom |
|
|
Measurements not available |
|
Upper Level |
Primary Bedroom |
|
|
12.83 Ft x 15.83 Ft |
|
Upper Level |
Bedroom |
|
|
10.75 Ft x 10.00 Ft |
|
Upper Level |
Bedroom |
|
|
12.00 Ft x 10.42 Ft |
|
Upper Level |
Bonus Room |
|
|
19.17 Ft x 12.17 Ft |
|
Upper Level |
4pc Bathroom |
|
|
Measurements not available |
|
Upper Level |
4pc Bathroom |
|
|
Measurements not available |
https://www.realtor.ca/real-estate/27346819/23-everwoods-park-sw-calgary-evergreen
















