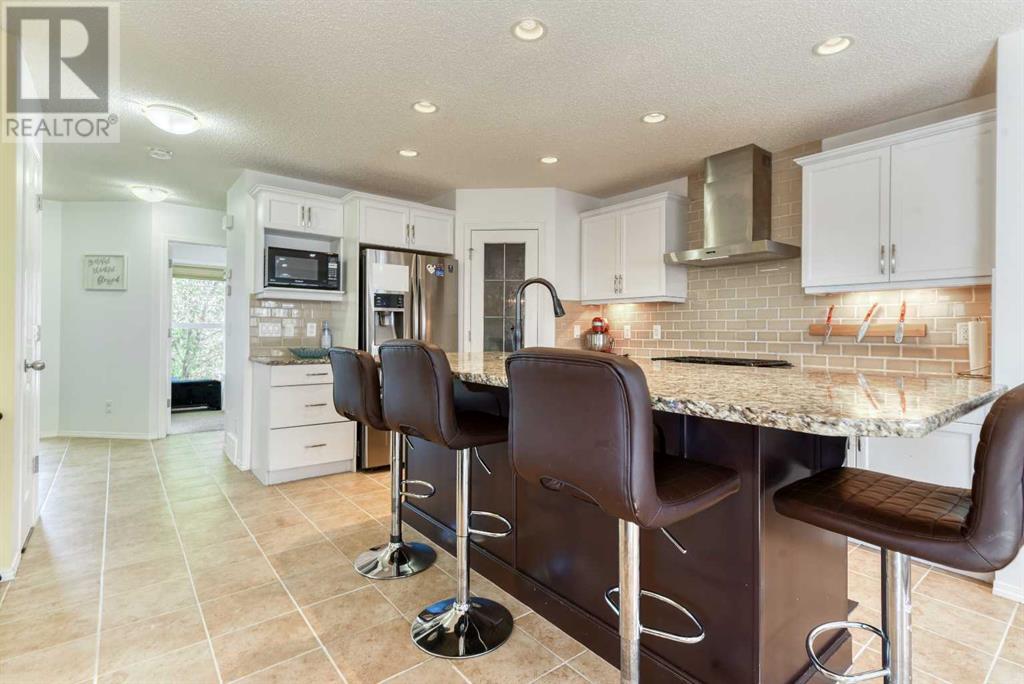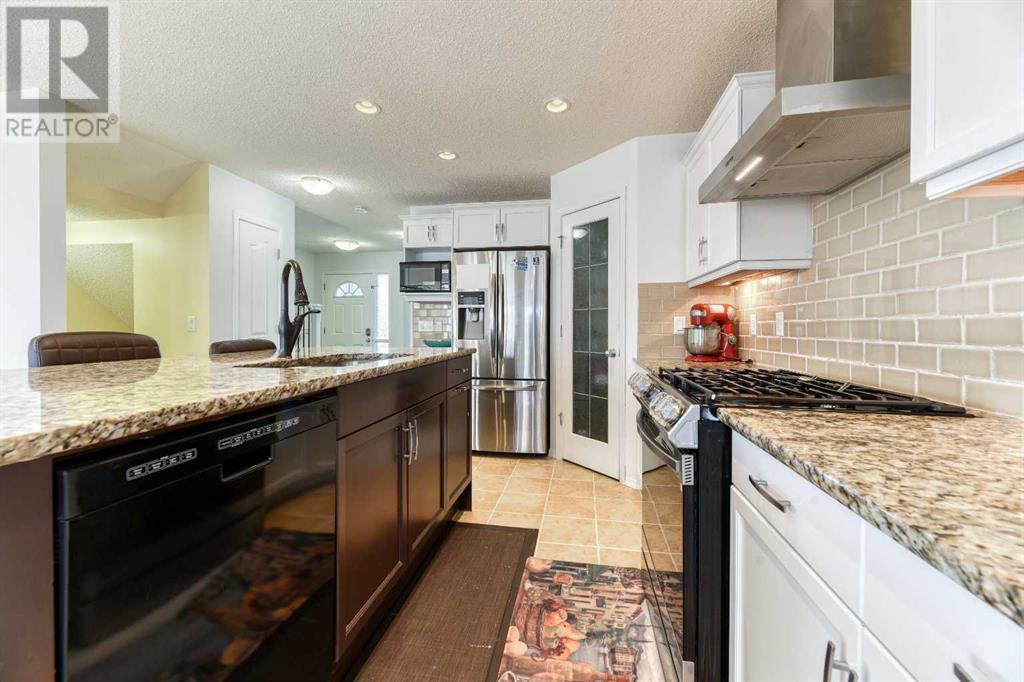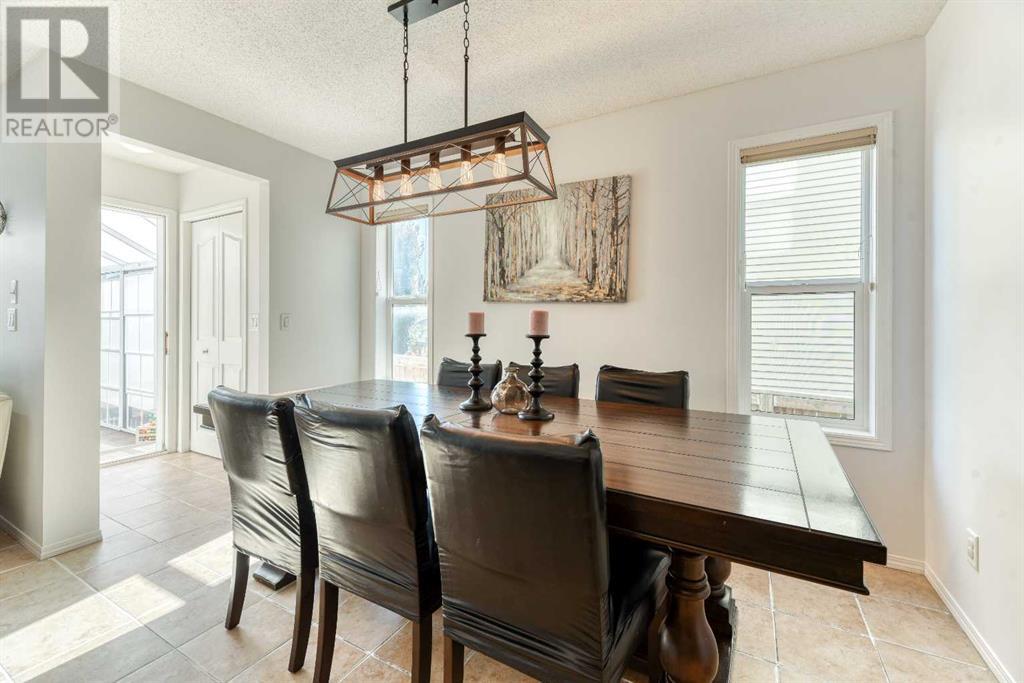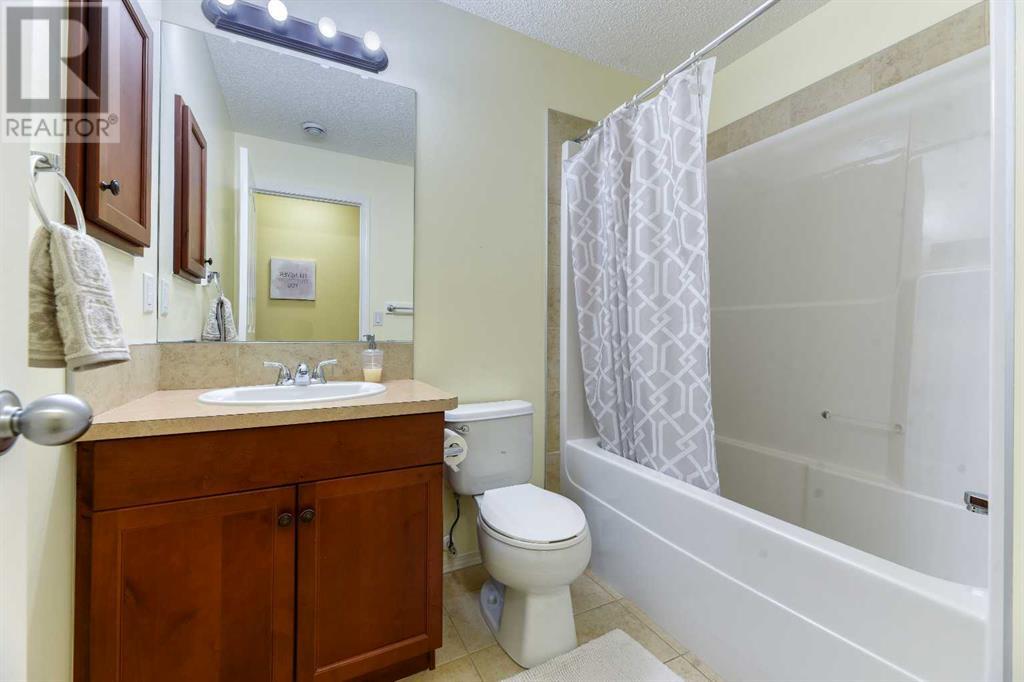67 Cranford Crescent Se Calgary, Alberta T3M 0X8
$679,900
Seller says "Bring an Offer". This amazing family home boasts over 2200 square feet of developed living area, not including the 3 season 19' X 14' sunroom out back! Granite counters, fresh paint, great location, built in shelving and computer desk. Main floor offers an open concept design, with a large kitchen island and large living and dining areas, plus a convenient office/den area and two piece bath. Several updated and modern light fixtures. Upstairs has 3 large bedrooms, master bedroom ensuite, full bath, plus a built in computer desk/office area. Lower level is well designed with another bedroom, built in shelving in family room, laundry room and storage area. This home comes complete with an oversized detached double garage. Take a look at our virtual tour and book your private showing today. (id:52784)
Property Details
| MLS® Number | A2160690 |
| Property Type | Single Family |
| Neigbourhood | Cranston |
| Community Name | Cranston |
| AmenitiesNearBy | Playground, Recreation Nearby, Schools, Shopping |
| Features | Back Lane, No Animal Home, No Smoking Home |
| ParkingSpaceTotal | 2 |
| Plan | 1014726 |
| Structure | Shed, Deck, See Remarks |
Building
| BathroomTotal | 4 |
| BedroomsAboveGround | 3 |
| BedroomsBelowGround | 1 |
| BedroomsTotal | 4 |
| Amenities | Clubhouse |
| Appliances | Washer, Refrigerator, Range - Gas, Dishwasher, Dryer, Freezer, Hood Fan, Window Coverings |
| BasementDevelopment | Finished |
| BasementType | Full (finished) |
| ConstructedDate | 2011 |
| ConstructionMaterial | Wood Frame |
| ConstructionStyleAttachment | Detached |
| CoolingType | None |
| ExteriorFinish | Vinyl Siding |
| FireplacePresent | Yes |
| FireplaceTotal | 1 |
| FlooringType | Carpeted, Ceramic Tile |
| FoundationType | Poured Concrete |
| HalfBathTotal | 1 |
| HeatingFuel | Natural Gas |
| HeatingType | Forced Air |
| StoriesTotal | 2 |
| SizeInterior | 1563.21 Sqft |
| TotalFinishedArea | 1563.21 Sqft |
| Type | House |
Parking
| Detached Garage | 2 |
Land
| Acreage | No |
| FenceType | Fence |
| LandAmenities | Playground, Recreation Nearby, Schools, Shopping |
| SizeDepth | 32.99 M |
| SizeFrontage | 8.55 M |
| SizeIrregular | 3035.42 |
| SizeTotal | 3035.42 Sqft|0-4,050 Sqft |
| SizeTotalText | 3035.42 Sqft|0-4,050 Sqft |
| ZoningDescription | R-1n |
Rooms
| Level | Type | Length | Width | Dimensions |
|---|---|---|---|---|
| Second Level | 3pc Bathroom | 9.42 Ft x 8.00 Ft | ||
| Second Level | 4pc Bathroom | 5.50 Ft x 8.50 Ft | ||
| Second Level | Primary Bedroom | 13.00 Ft x 13.25 Ft | ||
| Second Level | Bedroom | 9.50 Ft x 10.25 Ft | ||
| Second Level | Bedroom | 13.00 Ft x 9.17 Ft | ||
| Second Level | Office | 5.92 Ft x 7.50 Ft | ||
| Lower Level | 4pc Bathroom | 6.08 Ft x 7.75 Ft | ||
| Lower Level | Bedroom | 9.42 Ft x 9.58 Ft | ||
| Lower Level | Recreational, Games Room | 17.92 Ft x 15.75 Ft | ||
| Lower Level | Furnace | 7.92 Ft x 16.33 Ft | ||
| Main Level | Kitchen | 13.00 Ft x 13.92 Ft | ||
| Main Level | Dining Room | 9.67 Ft x 12.17 Ft | ||
| Main Level | Living Room | 12.92 Ft x 14.75 Ft | ||
| Main Level | Office | 12.58 Ft x 6.92 Ft | ||
| Main Level | 2pc Bathroom | 4.83 Ft x 5.42 Ft |
https://www.realtor.ca/real-estate/27340987/67-cranford-crescent-se-calgary-cranston
Interested?
Contact us for more information















































