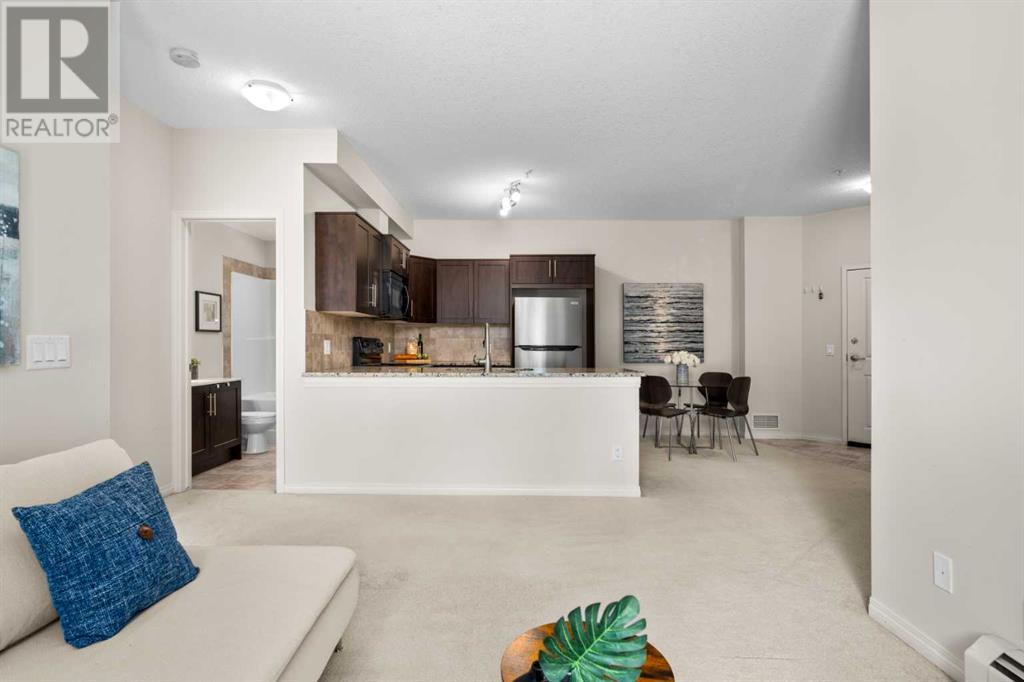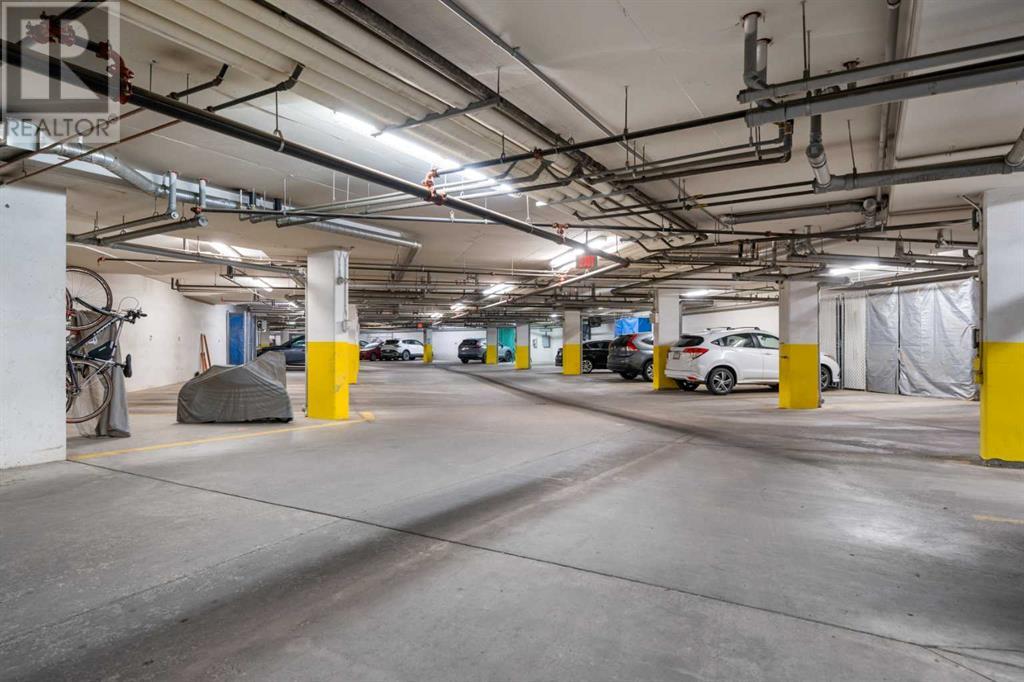1107, 1540 Sherwood Boulevard Nw Calgary, Alberta T3R 0K5
$327,000Maintenance, Condominium Amenities, Common Area Maintenance, Heat, Insurance, Interior Maintenance, Ground Maintenance, Parking, Property Management, Reserve Fund Contributions, Waste Removal
$431.79 Monthly
Maintenance, Condominium Amenities, Common Area Maintenance, Heat, Insurance, Interior Maintenance, Ground Maintenance, Parking, Property Management, Reserve Fund Contributions, Waste Removal
$431.79 MonthlyWelcome to this well-maintained and spacious 2-bedroom, 2-bathroom condo in the desirable community of Sherwood NW, featuring LOW CONDO FEES and TITLED UNDERGROUND PARKING, ensuring your vehicle is protected year-round. The unit boasts high ceilings and large windows, filling the space with natural light and creating a bright, welcoming atmosphere. The open concept layout is perfect for entertaining, with a formal dining area that seamlessly flows into the living room. The kitchen is a chef's dream, offering granite countertops and ample storage for all your culinary essentials. The primary bedroom includes a large walk-in closet and a 4-piece ensuite, providing a comfortable retreat at the end of the day. The second bedroom is equally spacious, with a large closet offering plenty of storage. A 4-piece bath and a full laundry room complete this unit, adding to its functionality and convenience. Located close to Beacon Hill Shopping Center, parks, and all the amenities one could ask for, this condo combines comfort and convenience. Don’t miss out on this amazing opportunity! (id:52784)
Property Details
| MLS® Number | A2161298 |
| Property Type | Single Family |
| Neigbourhood | Sherwood |
| Community Name | Sherwood |
| AmenitiesNearBy | Park, Playground, Shopping |
| CommunityFeatures | Pets Allowed With Restrictions |
| Features | No Animal Home, No Smoking Home, Parking |
| ParkingSpaceTotal | 1 |
| Plan | 1210258 |
Building
| BathroomTotal | 2 |
| BedroomsAboveGround | 2 |
| BedroomsTotal | 2 |
| Appliances | Refrigerator, Dishwasher, Stove, Washer & Dryer |
| ArchitecturalStyle | Low Rise |
| ConstructedDate | 2012 |
| ConstructionMaterial | Wood Frame |
| ConstructionStyleAttachment | Attached |
| CoolingType | None |
| ExteriorFinish | Vinyl Siding |
| FlooringType | Carpeted, Tile |
| HeatingType | Baseboard Heaters, Hot Water |
| StoriesTotal | 3 |
| SizeInterior | 800 Sqft |
| TotalFinishedArea | 800 Sqft |
| Type | Apartment |
Parking
| Underground |
Land
| Acreage | No |
| LandAmenities | Park, Playground, Shopping |
| SizeTotalText | Unknown |
| ZoningDescription | M-1 D125 |
Rooms
| Level | Type | Length | Width | Dimensions |
|---|---|---|---|---|
| Main Level | Other | 4.58 Ft x 5.83 Ft | ||
| Main Level | Kitchen | 8.33 Ft x 9.17 Ft | ||
| Main Level | Dining Room | 7.92 Ft x 9.17 Ft | ||
| Main Level | Living Room | 13.33 Ft x 10.33 Ft | ||
| Main Level | Primary Bedroom | 11.92 Ft x 10.25 Ft | ||
| Main Level | Other | 7.33 Ft x 4.83 Ft | ||
| Main Level | 4pc Bathroom | 8.58 Ft x 4.92 Ft | ||
| Main Level | Bedroom | 11.33 Ft x 10.50 Ft | ||
| Main Level | 4pc Bathroom | 8.58 Ft x 4.92 Ft | ||
| Main Level | Laundry Room | 6.42 Ft x 5.75 Ft |
https://www.realtor.ca/real-estate/27343775/1107-1540-sherwood-boulevard-nw-calgary-sherwood
Interested?
Contact us for more information





















