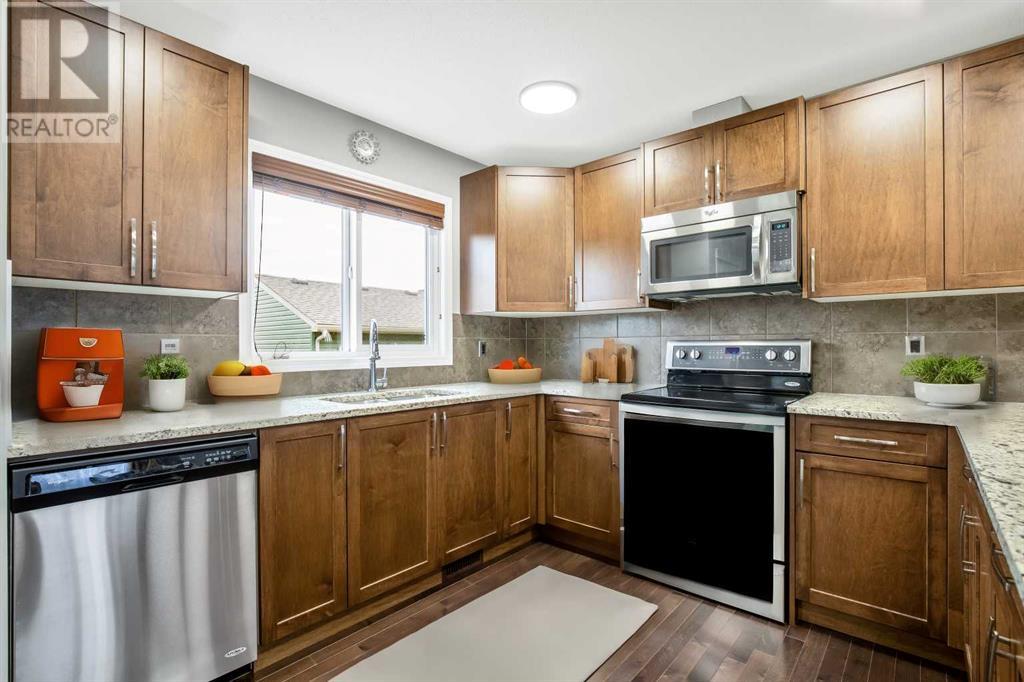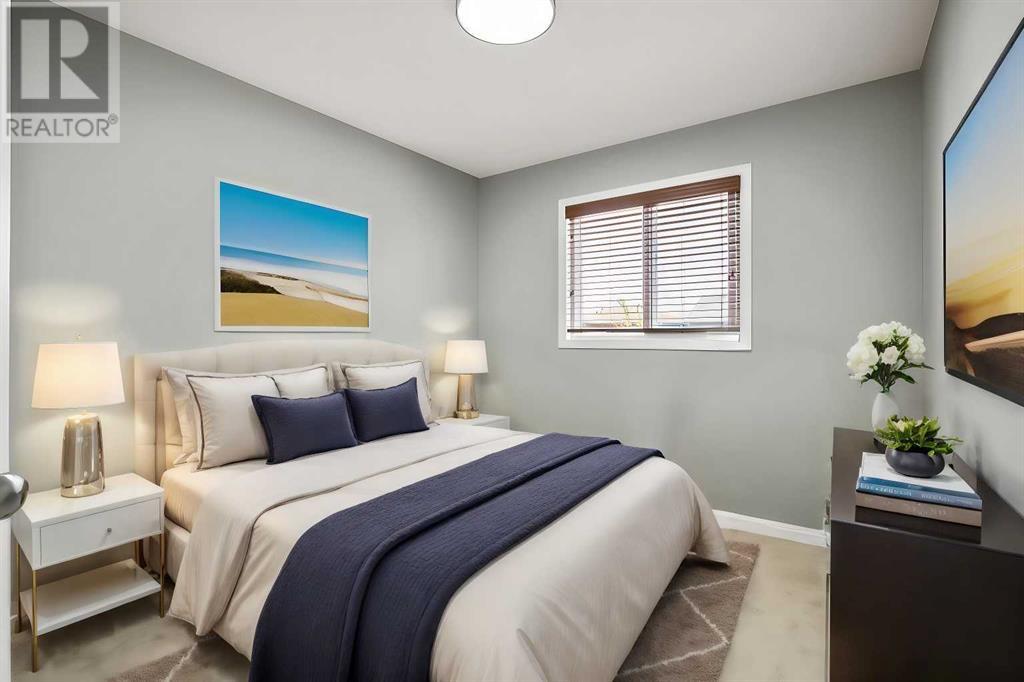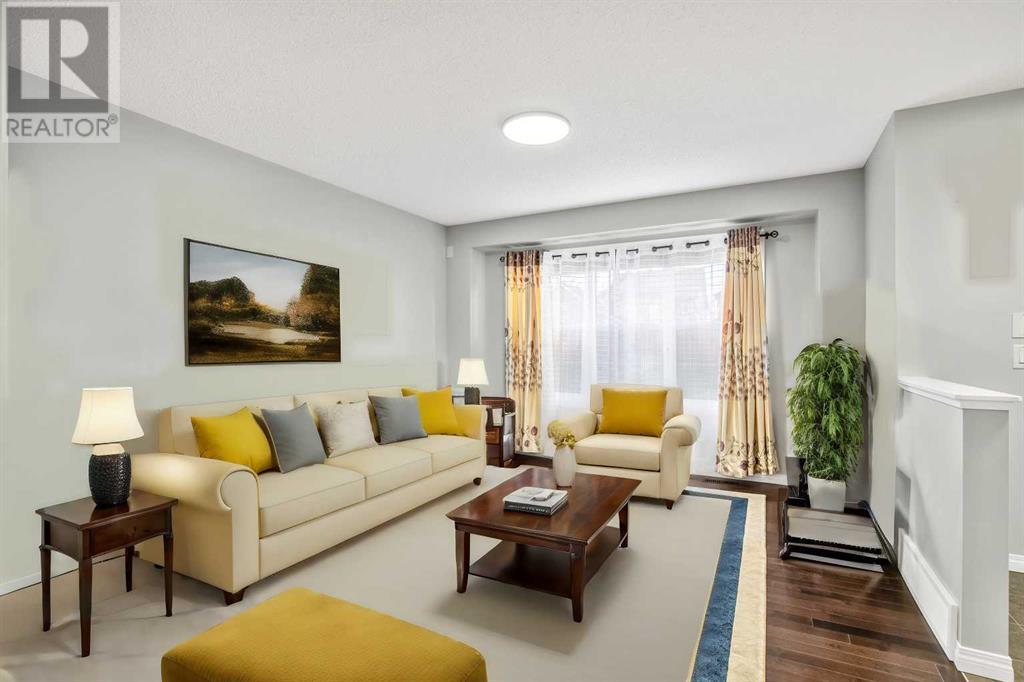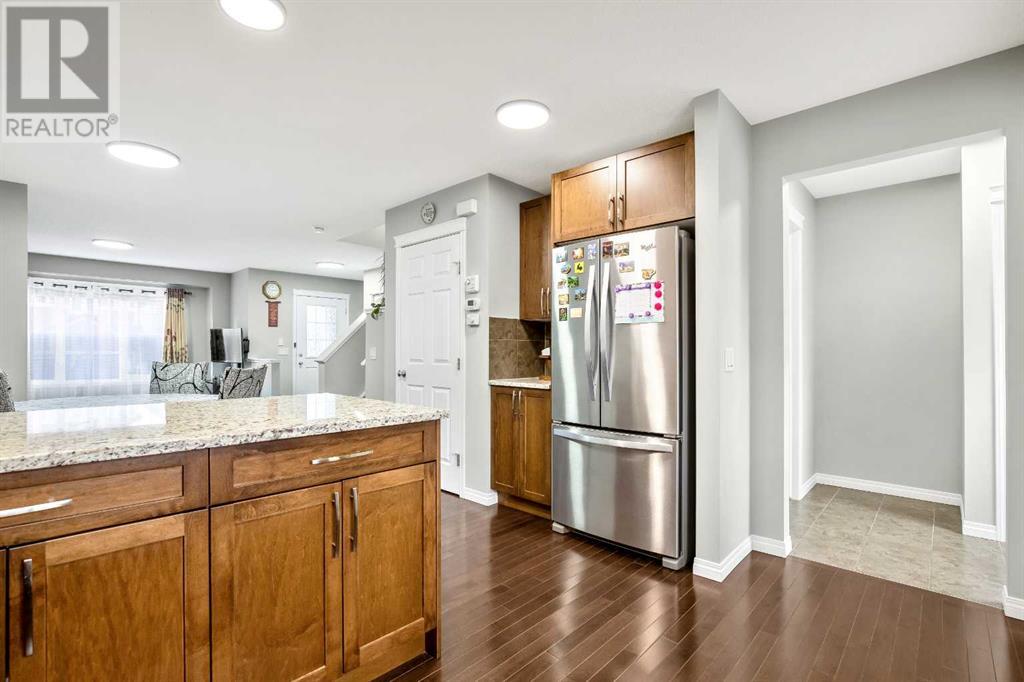3 Bedroom
3 Bathroom
1414 sqft
None
Forced Air
$584,900
Nestled in the vibrant, family-friendly Walden community, this charming detached home,built in 2015, offers a perfect blend of comfort and elegance. The contemporary designfeatures an open-concept layout with a spacious living area ideal for entertaining, and awell-equipped kitchen boasting stainless steel appliances and ample counter space. Alllighting fixtures have been upgraded to bright flush mounts LED lighting, ensuring every room ischeerfully illuminated.This home includes three bedrooms and two-and-a-half baths, providing plenty of spacefor your family. The main living area is bright and inviting, with gleaming hardwoodfloors and granite kitchen countertops with an eat-in peninsula. Upstairs, the master bedroom features a 4-pieceensuite, accompanied by two additional bedrooms and another 4-piece bath.You’ll love the double garage and the beautifully landscaped, fenced backyard, completewith vegetable garden and deck where you can sit down, unwind and look at the beautiful garden. The unfinishedbasement offers exciting customization possibilities to tailor the space to your needs.Walden is a fantastic community with parks, playgrounds, and scenic pathways, idealfor family walks, biking and outings. With nearby schools, shopping options, andconvenient public transit, this home is an excellent choice for both families andprofessionals. Don’t miss the opportunity to make this address your new home! (id:52784)
Property Details
|
MLS® Number
|
A2161221 |
|
Property Type
|
Single Family |
|
Neigbourhood
|
Walden |
|
Community Name
|
Walden |
|
AmenitiesNearBy
|
Park, Playground, Schools, Shopping |
|
Features
|
See Remarks, Back Lane, No Animal Home, No Smoking Home |
|
ParkingSpaceTotal
|
2 |
|
Plan
|
1412929 |
|
Structure
|
Deck |
Building
|
BathroomTotal
|
3 |
|
BedroomsAboveGround
|
3 |
|
BedroomsTotal
|
3 |
|
Appliances
|
Refrigerator, Range - Electric, Dishwasher, Stove, Microwave Range Hood Combo, Window Coverings |
|
BasementDevelopment
|
Unfinished |
|
BasementType
|
Full (unfinished) |
|
ConstructedDate
|
2015 |
|
ConstructionMaterial
|
Wood Frame |
|
ConstructionStyleAttachment
|
Detached |
|
CoolingType
|
None |
|
ExteriorFinish
|
Vinyl Siding |
|
FlooringType
|
Carpeted, Ceramic Tile, Hardwood |
|
FoundationType
|
Poured Concrete |
|
HalfBathTotal
|
1 |
|
HeatingFuel
|
Natural Gas |
|
HeatingType
|
Forced Air |
|
StoriesTotal
|
2 |
|
SizeInterior
|
1414 Sqft |
|
TotalFinishedArea
|
1414 Sqft |
|
Type
|
House |
Parking
Land
|
Acreage
|
No |
|
FenceType
|
Fence |
|
LandAmenities
|
Park, Playground, Schools, Shopping |
|
SizeDepth
|
33.49 M |
|
SizeFrontage
|
9.07 M |
|
SizeIrregular
|
283.00 |
|
SizeTotal
|
283 M2|0-4,050 Sqft |
|
SizeTotalText
|
283 M2|0-4,050 Sqft |
|
ZoningDescription
|
R-1n |
Rooms
| Level |
Type |
Length |
Width |
Dimensions |
|
Second Level |
Primary Bedroom |
|
|
12.00 Ft x 13.00 Ft |
|
Second Level |
Bedroom |
|
|
9.17 Ft x 10.00 Ft |
|
Second Level |
Bedroom |
|
|
9.25 Ft x 9.83 Ft |
|
Second Level |
Laundry Room |
|
|
4.42 Ft x 5.75 Ft |
|
Second Level |
4pc Bathroom |
|
|
6.50 Ft x 8.17 Ft |
|
Second Level |
4pc Bathroom |
|
|
5.00 Ft x 8.00 Ft |
|
Main Level |
Other |
|
|
6.69 Ft x 8.83 Ft |
|
Main Level |
Living Room |
|
|
12.00 Ft x 12.83 Ft |
|
Main Level |
Dining Room |
|
|
9.58 Ft x 11.25 Ft |
|
Main Level |
Kitchen |
|
|
11.25 Ft x 13.42 Ft |
|
Main Level |
Other |
|
|
5.50 Ft x 6.33 Ft |
|
Main Level |
2pc Bathroom |
|
|
4.83 Ft x 5.00 Ft |
https://www.realtor.ca/real-estate/27341256/133-walden-parade-se-calgary-walden


































