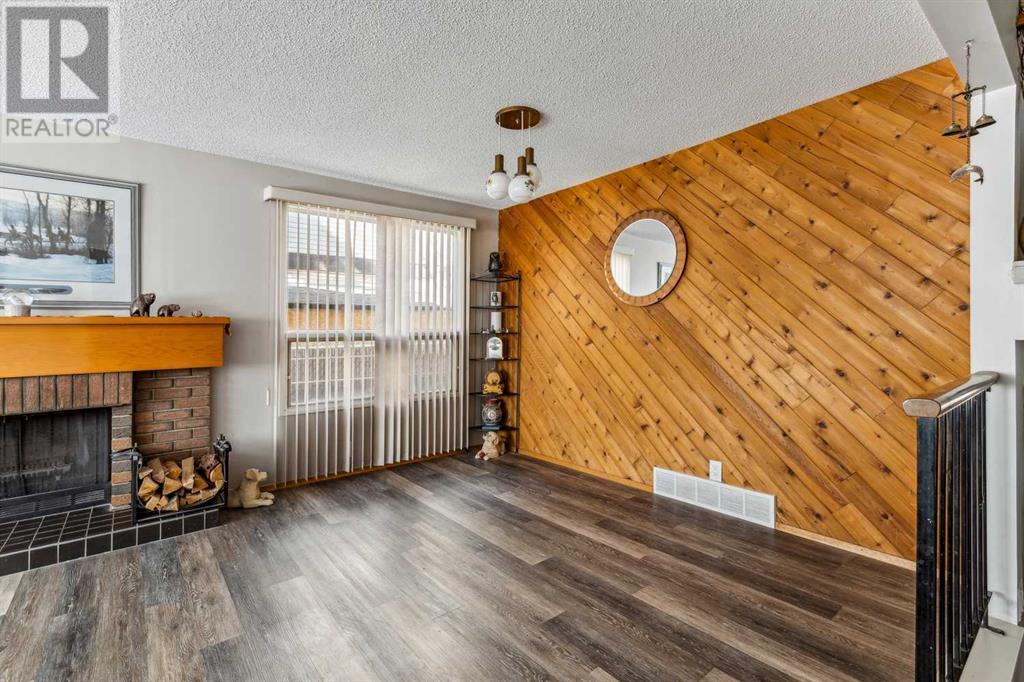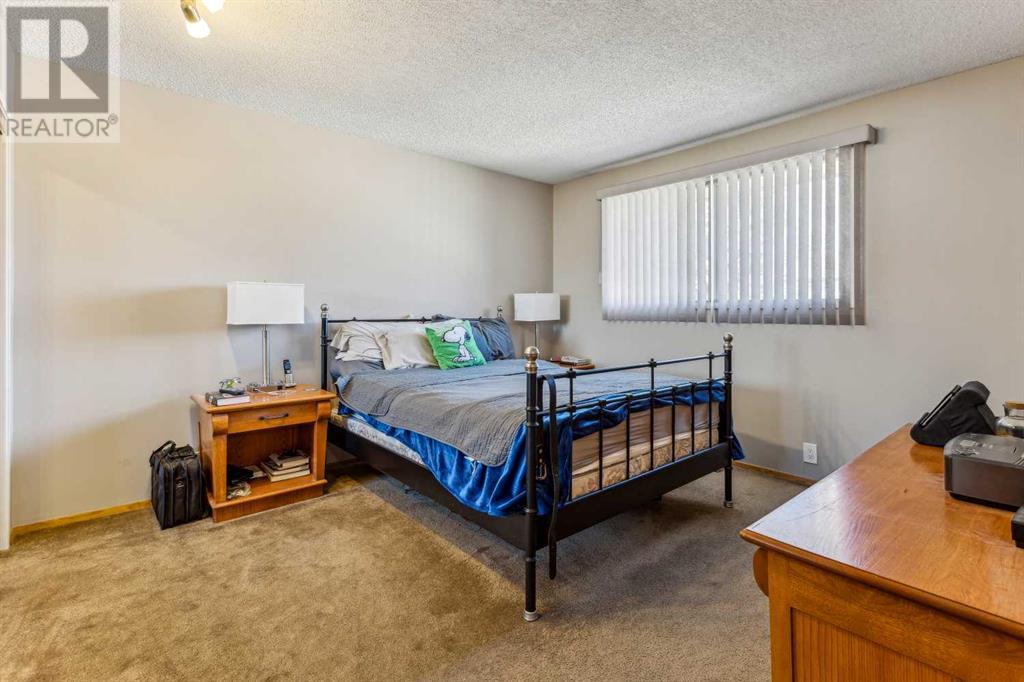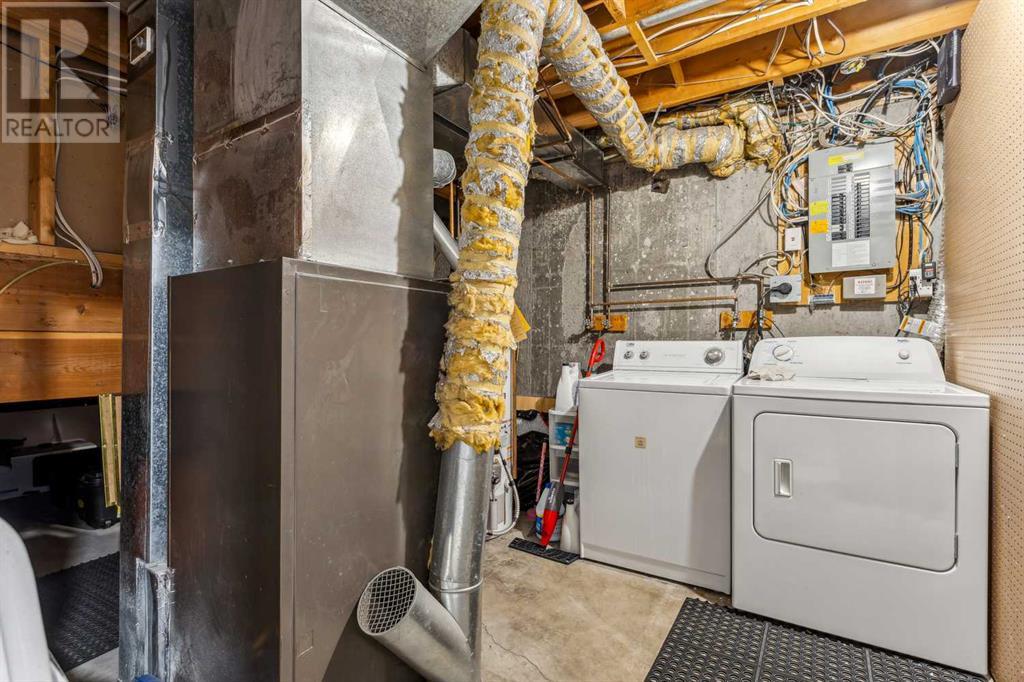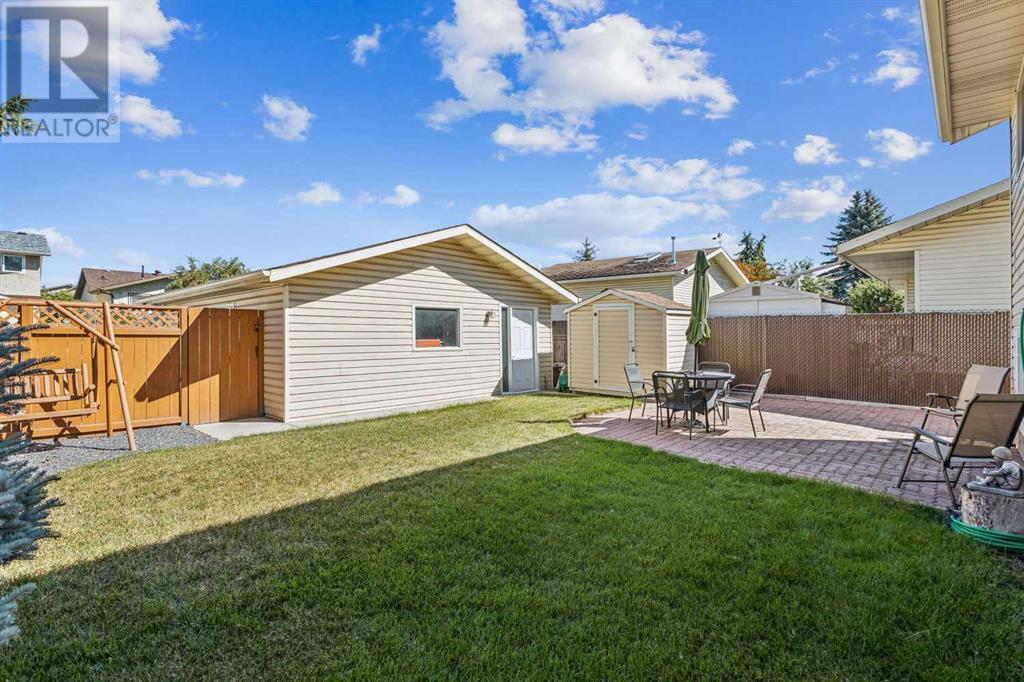6824 4 Avenue Ne Calgary, Alberta T2A 6N3
$524,900
Welcome to this charming and fully developed 4-level split home, located on a quiet, mature, tree-lined street. As you walk in, you'll be greeted by a bright and welcoming main floor featuring a spacious kitchen, perfect for preparing family meals. Adjacent to the kitchen is a cozy living room with a beautiful wood-burning fireplace, ideal for relaxing on chilly evenings. A dining area completes this level, offering a perfect spot for family dinners and entertaining guests. The second floor hosts two comfortable bedrooms and a full bathroom, while the third bedroom is conveniently located on the lower floor, providing privacy and flexibility. The lower level also features a massive rec room, perfect for family game nights or movie marathons. The basement offers another rec room and a huge crawl space, providing ample storage for all your needs.The low-maintenance backyard is ideal for relaxing or entertaining, featuring an oversized double garage and a paved parking pad that offers ample space for an RV or extra vehicle. This property is a true gem, combining comfort, functionality, and a prime location in a desirable neighbourhood. Don’t miss the opportunity to make this house your home! (id:52784)
Property Details
| MLS® Number | A2159746 |
| Property Type | Single Family |
| Neigbourhood | Bridgeland/Riverside |
| Community Name | Abbeydale |
| AmenitiesNearBy | Playground, Schools, Shopping |
| Features | Back Lane, No Smoking Home |
| ParkingSpaceTotal | 3 |
| Plan | 7811081 |
Building
| BathroomTotal | 2 |
| BedroomsAboveGround | 2 |
| BedroomsBelowGround | 1 |
| BedroomsTotal | 3 |
| Appliances | Washer, Refrigerator, Dishwasher, Stove, Dryer, Microwave Range Hood Combo |
| ArchitecturalStyle | 4 Level |
| BasementDevelopment | Finished |
| BasementType | Full (finished) |
| ConstructedDate | 1980 |
| ConstructionMaterial | Wood Frame |
| ConstructionStyleAttachment | Detached |
| CoolingType | None |
| ExteriorFinish | Vinyl Siding |
| FireplacePresent | Yes |
| FireplaceTotal | 1 |
| FlooringType | Carpeted, Tile, Vinyl Plank |
| FoundationType | Poured Concrete |
| HeatingType | Forced Air |
| SizeInterior | 1002 Sqft |
| TotalFinishedArea | 1002 Sqft |
| Type | House |
Parking
| Detached Garage | 2 |
| Parking Pad | |
| RV |
Land
| Acreage | No |
| FenceType | Fence |
| LandAmenities | Playground, Schools, Shopping |
| LandscapeFeatures | Lawn |
| SizeFrontage | 3.9 M |
| SizeIrregular | 429.00 |
| SizeTotal | 429 M2|4,051 - 7,250 Sqft |
| SizeTotalText | 429 M2|4,051 - 7,250 Sqft |
| ZoningDescription | R-c2 |
Rooms
| Level | Type | Length | Width | Dimensions |
|---|---|---|---|---|
| Second Level | Primary Bedroom | 12.50 Ft x 11.50 Ft | ||
| Second Level | Bedroom | 12.75 Ft x 9.92 Ft | ||
| Second Level | 4pc Bathroom | 9.25 Ft x 6.58 Ft | ||
| Basement | Furnace | 9.42 Ft x 8.67 Ft | ||
| Basement | 4pc Bathroom | 9.00 Ft x 4.92 Ft | ||
| Lower Level | Family Room | 16.33 Ft x 14.33 Ft | ||
| Lower Level | Recreational, Games Room | 18.58 Ft x 14.17 Ft | ||
| Lower Level | Bedroom | 12.08 Ft x 10.67 Ft | ||
| Main Level | Kitchen | 14.75 Ft x 9.92 Ft | ||
| Main Level | Dining Room | 19.25 Ft x 11.42 Ft |
https://www.realtor.ca/real-estate/27341664/6824-4-avenue-ne-calgary-abbeydale
Interested?
Contact us for more information




































