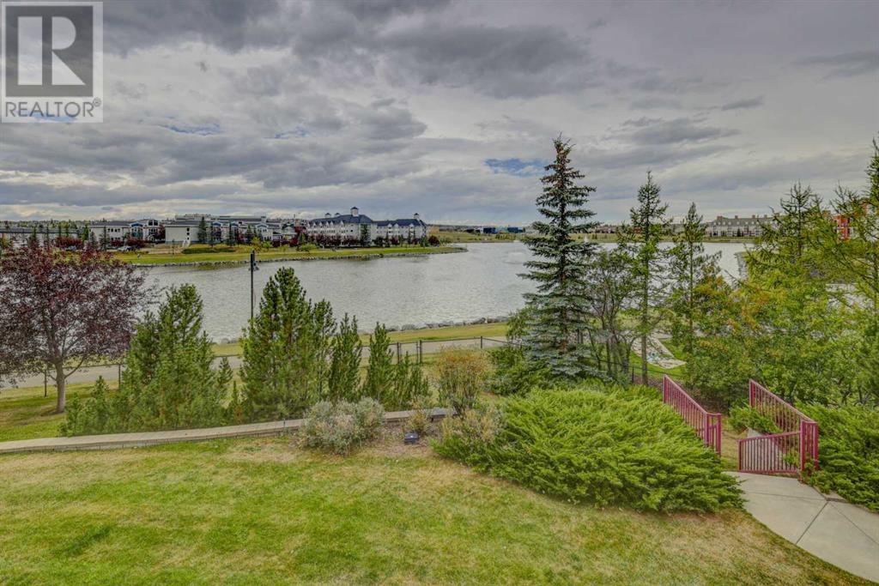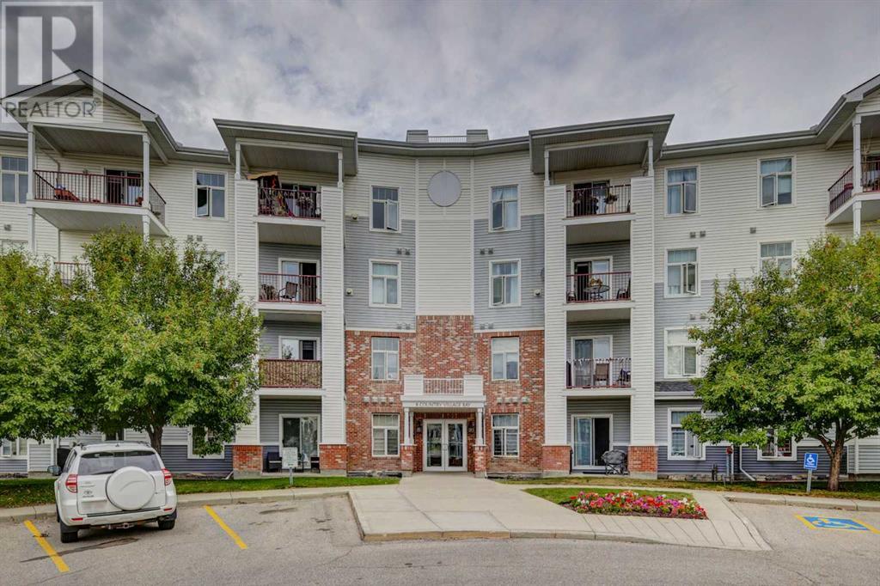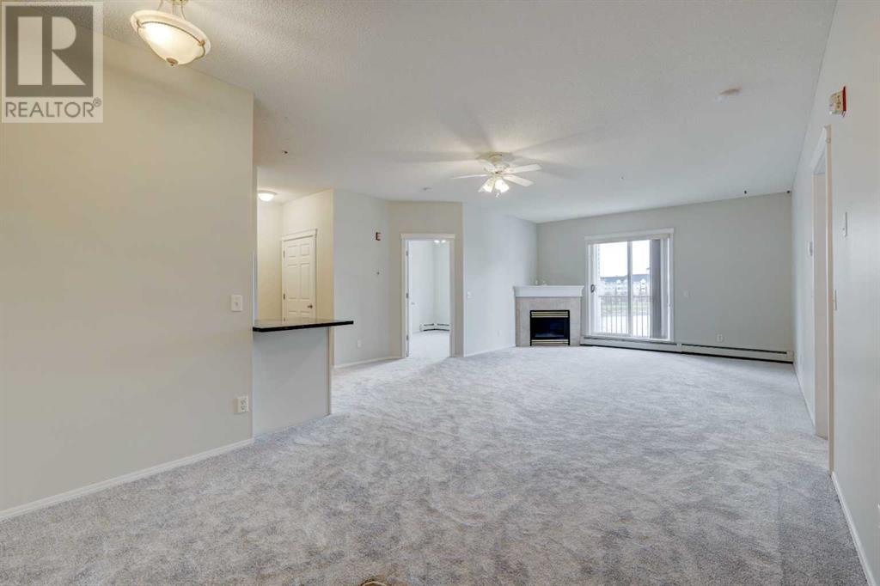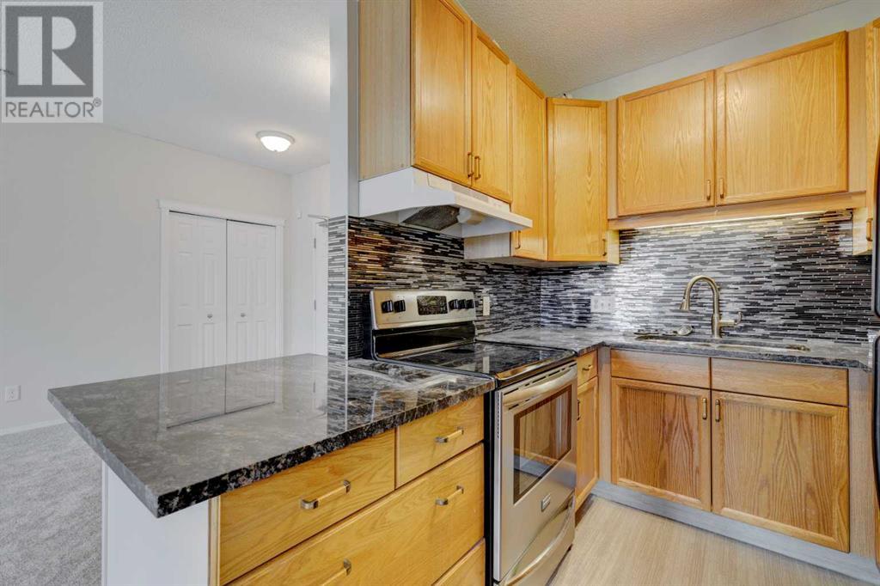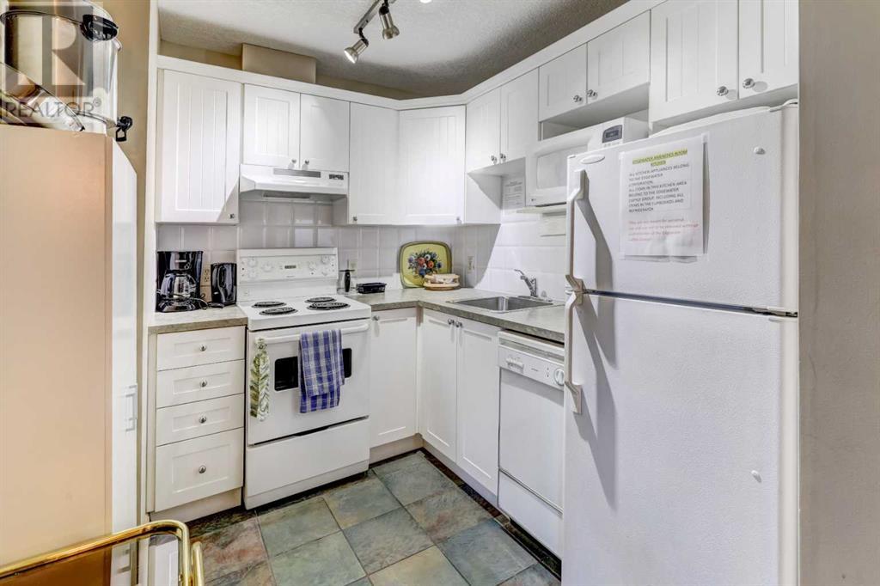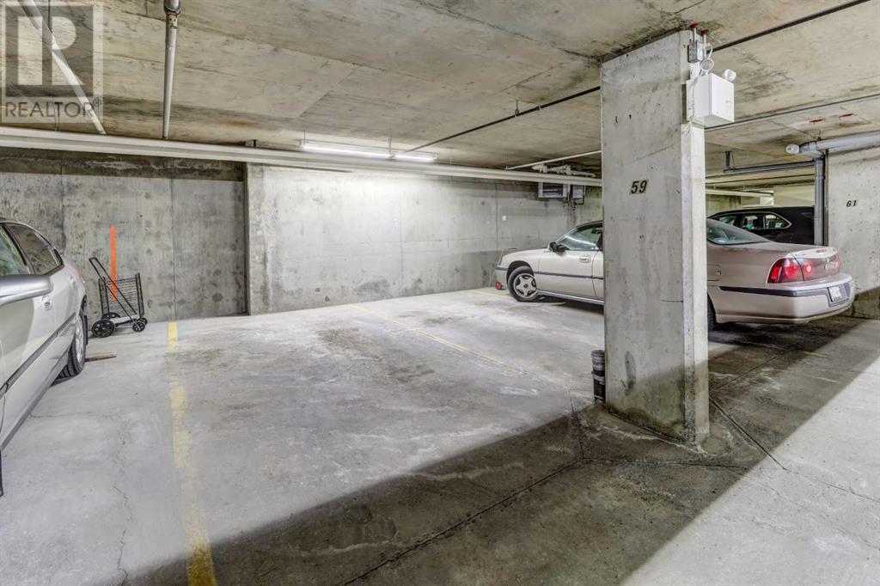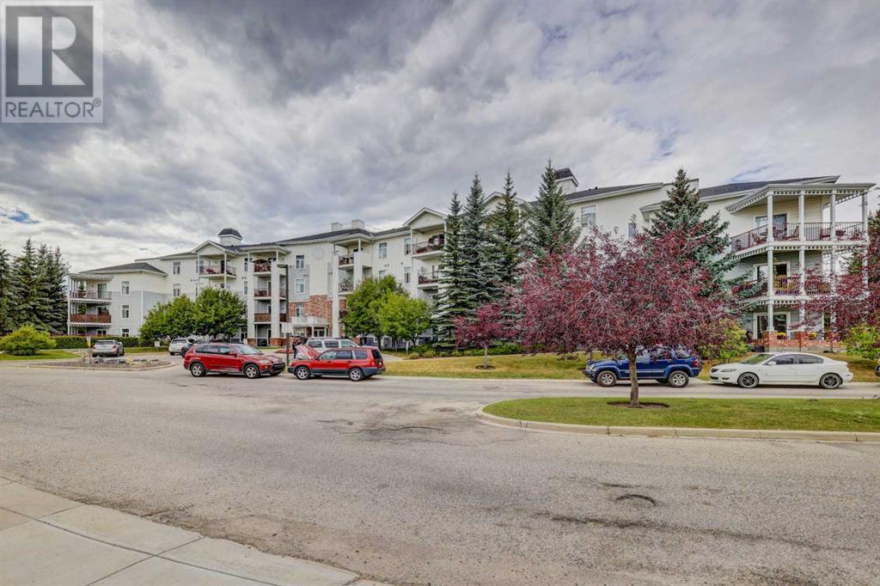205, 8 Country Village Bay Ne Calgary, Alberta T3K 5J7
$379,990Maintenance, Condominium Amenities, Common Area Maintenance, Heat, Insurance, Parking, Property Management, Reserve Fund Contributions, Waste Removal, Water
$630.77 Monthly
Maintenance, Condominium Amenities, Common Area Maintenance, Heat, Insurance, Parking, Property Management, Reserve Fund Contributions, Waste Removal, Water
$630.77 Monthly"Stunning 55+ Condo with Spectacular Views at Edgewater at Newport!"Welcome to Edgewater at Newport, located in the vibrant community of Country Hills Village. This 55+ building offers a perfect blend of convenience and comfort, with easy access to various shops, cafes, sports facilities, and entertainment options—all nestled around a scenic lake and pathways.This beautifully designed condo offers 2 spacious bedrooms and 2 full bathrooms. The open-concept layout allows natural light to fill the bedrooms and living area through large windows. The unit includes in-suite laundry, 9-foot ceilings, and a west-facing balcony with one of the best views in the complex.Residents can enjoy excellent recreational amenities such as a library, a pool table, and a kitchen area. Perfect for entertaining! The condo also features secured titled underground parking, in-suite, and separate storage, and has been recently updated with fresh paint and brand-new flooring. This condo is truly move-in ready. Don't miss the chance to make this stunning unit your new home. Schedule a viewing today! (id:52784)
Property Details
| MLS® Number | A2161174 |
| Property Type | Single Family |
| Neigbourhood | Coventry Hills |
| Community Name | Country Hills Village |
| AmenitiesNearBy | Park, Playground, Schools, Shopping |
| CommunityFeatures | Pets Allowed With Restrictions, Age Restrictions |
| Features | See Remarks, No Smoking Home, Parking |
| ParkingSpaceTotal | 1 |
| Plan | 0112583 |
Building
| BathroomTotal | 2 |
| BedroomsAboveGround | 2 |
| BedroomsTotal | 2 |
| Amenities | Party Room, Recreation Centre |
| Appliances | Washer, Refrigerator, Dishwasher, Stove, Dryer, Microwave, Window Coverings |
| ArchitecturalStyle | Low Rise |
| ConstructedDate | 2001 |
| ConstructionMaterial | Wood Frame |
| ConstructionStyleAttachment | Attached |
| CoolingType | None |
| ExteriorFinish | Brick, Vinyl Siding |
| FireplacePresent | Yes |
| FireplaceTotal | 1 |
| FlooringType | Carpeted, Laminate |
| HeatingFuel | Natural Gas |
| HeatingType | Baseboard Heaters |
| StoriesTotal | 4 |
| SizeInterior | 1051.76 Sqft |
| TotalFinishedArea | 1051.76 Sqft |
| Type | Apartment |
Parking
| Garage | |
| Heated Garage | |
| Underground |
Land
| Acreage | No |
| LandAmenities | Park, Playground, Schools, Shopping |
| SizeTotalText | Unknown |
| ZoningDescription | Dc (pre 1p2007) |
Rooms
| Level | Type | Length | Width | Dimensions |
|---|---|---|---|---|
| Main Level | 3pc Bathroom | 10.92 Ft x 9.08 Ft | ||
| Main Level | 4pc Bathroom | 8.25 Ft x 6.58 Ft | ||
| Main Level | Bedroom | 12.83 Ft x 11.17 Ft | ||
| Main Level | Dining Room | 12.83 Ft x 10.75 Ft | ||
| Main Level | Kitchen | 8.92 Ft x 8.08 Ft | ||
| Main Level | Laundry Room | 4.33 Ft x 3.17 Ft | ||
| Main Level | Living Room | 15.92 Ft x 17.17 Ft | ||
| Main Level | Primary Bedroom | 17.25 Ft x 12.33 Ft |
Interested?
Contact us for more information

