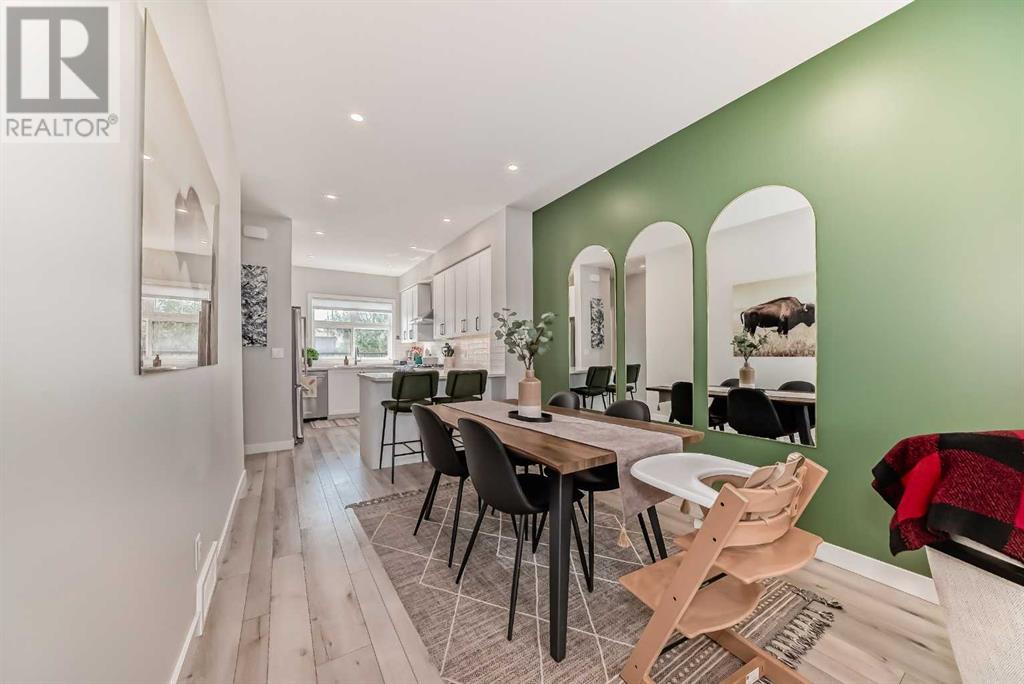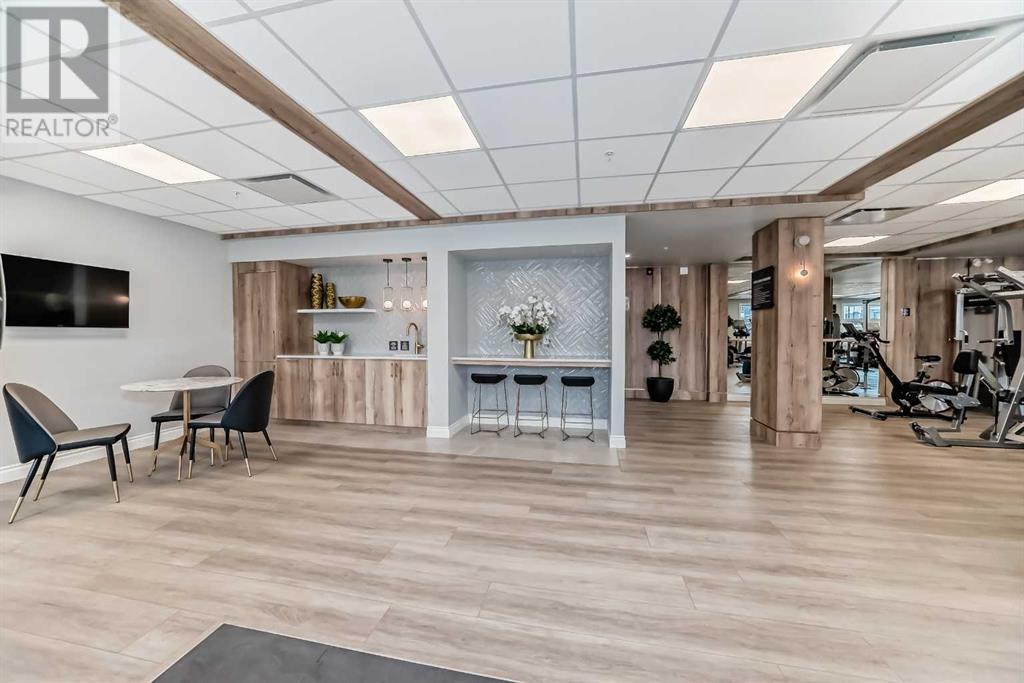65 Les Jardins Park Se Calgary, Alberta T2C 5V3
$539,900Maintenance, Condominium Amenities, Cable TV, Common Area Maintenance, Insurance, Ground Maintenance, Parking, Property Management, Reserve Fund Contributions
$188 Monthly
Maintenance, Condominium Amenities, Cable TV, Common Area Maintenance, Insurance, Ground Maintenance, Parking, Property Management, Reserve Fund Contributions
$188 MonthlyNow available, this luxury townhouse in the highly sought after community of Douglasdale in Les Jardins by Jayman Built. This home shows brand new, with pride of ownership throughout. Located walking distance to all of the amenities that Quarry Park has to offer. As you walk up to the front entrance you'll notice the low maintenance well-manicured front yard. Upon entering you'll be taken back by the spacious entry and open floor plan. Attention to detail is noteworthy in this home. Beautiful living room area flows right into the dining area which leads you to the kitchen where you'll appreciate upgrades like, quartz countertops, Stainless steel appliances including gas stove, plenty of counter space and Luxury Vinyl Plank Flooring. This home offers 2 generous size bedrooms and 2 full baths with an additional half bath. For those sunny BBQ days you'll enjoy your own private balcony, and on those hot Alberta summer days this home is also equipped with AC. On the main level you'll find your office/den area and lots of storage space. The heated garage is perfect on those Alberta Cold snaps and large dumps of snow to keep your car warm. Tankless hot water tank, Tripple Pane windows, Hardie Board siding and so much more. Les Jardins also offers a state of the art fitness center, Dog park, gardens, walkways and close to all amenities and easy access to Deefoot trail. This home shows 10/10. One look and you'll want to call this one home. Book your appointment today. (id:52784)
Property Details
| MLS® Number | A2159996 |
| Property Type | Single Family |
| Neigbourhood | Shepard Industrial |
| Community Name | Douglasdale/Glen |
| AmenitiesNearBy | Park, Playground, Schools, Shopping |
| CommunityFeatures | Pets Allowed |
| Features | Pvc Window, No Smoking Home, Level, Parking |
| ParkingSpaceTotal | 2 |
| Plan | 2110851 |
Building
| BathroomTotal | 3 |
| BedroomsAboveGround | 2 |
| BedroomsTotal | 2 |
| Amenities | Exercise Centre |
| Appliances | Refrigerator, Gas Stove(s), Dishwasher, Microwave, Hood Fan, Window Coverings, Garage Door Opener, Washer & Dryer |
| BasementType | None |
| ConstructedDate | 2021 |
| ConstructionMaterial | Wood Frame |
| ConstructionStyleAttachment | Attached |
| CoolingType | Central Air Conditioning |
| ExteriorFinish | Stone |
| FlooringType | Carpeted, Vinyl Plank |
| FoundationType | Poured Concrete |
| HalfBathTotal | 1 |
| HeatingFuel | Natural Gas |
| HeatingType | Forced Air |
| StoriesTotal | 3 |
| SizeInterior | 1430 Sqft |
| TotalFinishedArea | 1430 Sqft |
| Type | Row / Townhouse |
Parking
| Attached Garage | 1 |
Land
| Acreage | No |
| FenceType | Fence |
| LandAmenities | Park, Playground, Schools, Shopping |
| SizeTotalText | Unknown |
| ZoningDescription | M-c1 |
Rooms
| Level | Type | Length | Width | Dimensions |
|---|---|---|---|---|
| Second Level | Living Room | 13.17 Ft x 13.58 Ft | ||
| Second Level | Dining Room | 9.08 Ft x 10.33 Ft | ||
| Second Level | Kitchen | 10.17 Ft x 14.50 Ft | ||
| Second Level | 2pc Bathroom | 4.50 Ft x 5.92 Ft | ||
| Second Level | Other | 14.00 Ft x 7.67 Ft | ||
| Third Level | Primary Bedroom | 10.75 Ft x 9.92 Ft | ||
| Third Level | Bedroom | 10.83 Ft x 10.42 Ft | ||
| Third Level | 3pc Bathroom | 5.75 Ft x 8.33 Ft | ||
| Third Level | 4pc Bathroom | 5.75 Ft x 8.50 Ft | ||
| Main Level | Office | 7.92 Ft x 9.92 Ft |
https://www.realtor.ca/real-estate/27342191/65-les-jardins-park-se-calgary-douglasdaleglen
Interested?
Contact us for more information



































