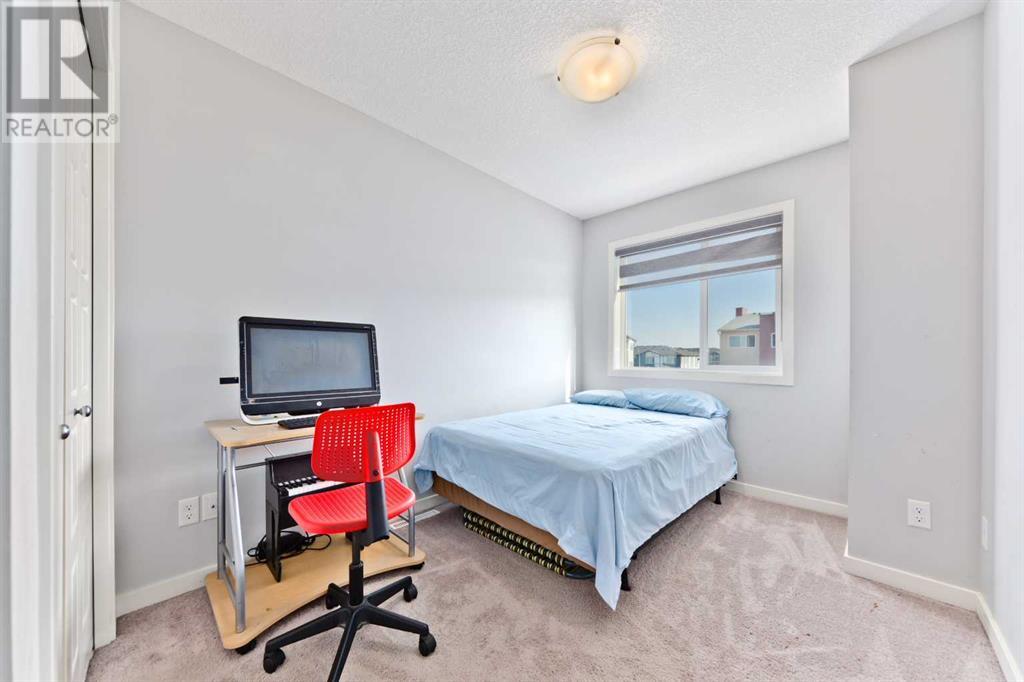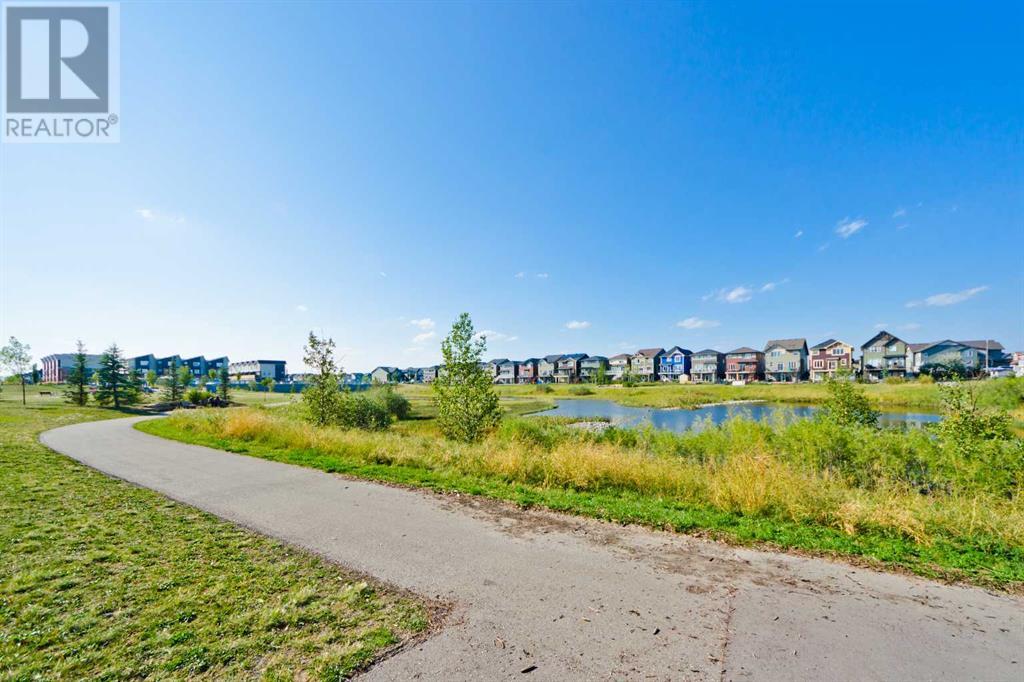404, 70 Saddlestone Drive Ne Calgary, Alberta T3J 0W4
$459,800Maintenance, Common Area Maintenance, Insurance, Property Management, Reserve Fund Contributions, Waste Removal
$340 Monthly
Maintenance, Common Area Maintenance, Insurance, Property Management, Reserve Fund Contributions, Waste Removal
$340 MonthlyWelcome to the beautiful community of saddle ridge. Changing your life style or just starting out, this beautiful, stylish, home has the location and layout that is perfect. Backing onto greenspace and a pond, you will enjoy the serenity and peaceful nature of the sitting from your balcony. The back entrance gives immediate access to walking trails. Bright open layout that is warm and welcoming. The spacious foyer leads you upstairs to the main living area which has a very spacious family room that is perfect for family and/or friends to come together, perfect dining space and a good size kitchen with breakfast bar, pantry, beautiful stainless steel appliances and lots of counter space. On the next level up you have the Primary bedroom with 3 piece En-suite bathroom and a very large walk-in closet - big enough for him and her.Two more bedrooms, full main bathroom and laundry room on this level. There is also a 2 piece guest bathroom and a Den that would be ideal for computer/ home office on the first level. Attached heated garage with tandem parking for two cars that you will really appreciate in the winters. Quiet and very well maintained. Close to many amenities - Walk to the shopping center, Daycare, Medical Office, Prayer hall, transit, parks and schools. (id:52784)
Property Details
| MLS® Number | A2160246 |
| Property Type | Single Family |
| Neigbourhood | Homestead |
| Community Name | Saddle Ridge |
| AmenitiesNearBy | Airport, Playground, Schools, Shopping |
| CommunityFeatures | Pets Allowed With Restrictions |
| Features | No Neighbours Behind, No Animal Home, No Smoking Home, Parking |
| ParkingSpaceTotal | 3 |
| Plan | 1812054 |
Building
| BathroomTotal | 3 |
| BedroomsAboveGround | 3 |
| BedroomsTotal | 3 |
| Appliances | Refrigerator, Dishwasher, Stove, Microwave Range Hood Combo, Window Coverings, Garage Door Opener, Washer & Dryer |
| BasementType | None |
| ConstructedDate | 2016 |
| ConstructionMaterial | Wood Frame |
| ConstructionStyleAttachment | Attached |
| CoolingType | None |
| ExteriorFinish | Vinyl Siding |
| FlooringType | Carpeted, Ceramic Tile, Laminate |
| FoundationType | Poured Concrete |
| HalfBathTotal | 1 |
| HeatingType | Forced Air |
| StoriesTotal | 3 |
| SizeInterior | 1550 Sqft |
| TotalFinishedArea | 1550 Sqft |
| Type | Row / Townhouse |
Parking
| Attached Garage | 2 |
| Oversize | |
| Tandem |
Land
| Acreage | No |
| FenceType | Not Fenced |
| LandAmenities | Airport, Playground, Schools, Shopping |
| LandscapeFeatures | Landscaped, Underground Sprinkler |
| SizeTotalText | Unknown |
| SurfaceWater | Creek Or Stream |
| ZoningDescription | R-2m |
Rooms
| Level | Type | Length | Width | Dimensions |
|---|---|---|---|---|
| Second Level | Living Room | 17.25 Ft x 17.08 Ft | ||
| Second Level | Kitchen | 13.83 Ft x 11.08 Ft | ||
| Second Level | Dining Room | 11.50 Ft x 6.00 Ft | ||
| Second Level | Other | 13.33 Ft x 5.08 Ft | ||
| Second Level | Office | 7.08 Ft x 5.67 Ft | ||
| Second Level | 2pc Bathroom | 5.08 Ft x 5.00 Ft | ||
| Third Level | Primary Bedroom | 11.75 Ft x 9.83 Ft | ||
| Third Level | Bedroom | 12.33 Ft x 8.33 Ft | ||
| Third Level | Bedroom | 10.92 Ft x 8.42 Ft | ||
| Third Level | 4pc Bathroom | 8.33 Ft x 4.92 Ft | ||
| Third Level | 4pc Bathroom | 8.42 Ft x 7.58 Ft |
https://www.realtor.ca/real-estate/27344199/404-70-saddlestone-drive-ne-calgary-saddle-ridge
Interested?
Contact us for more information


































