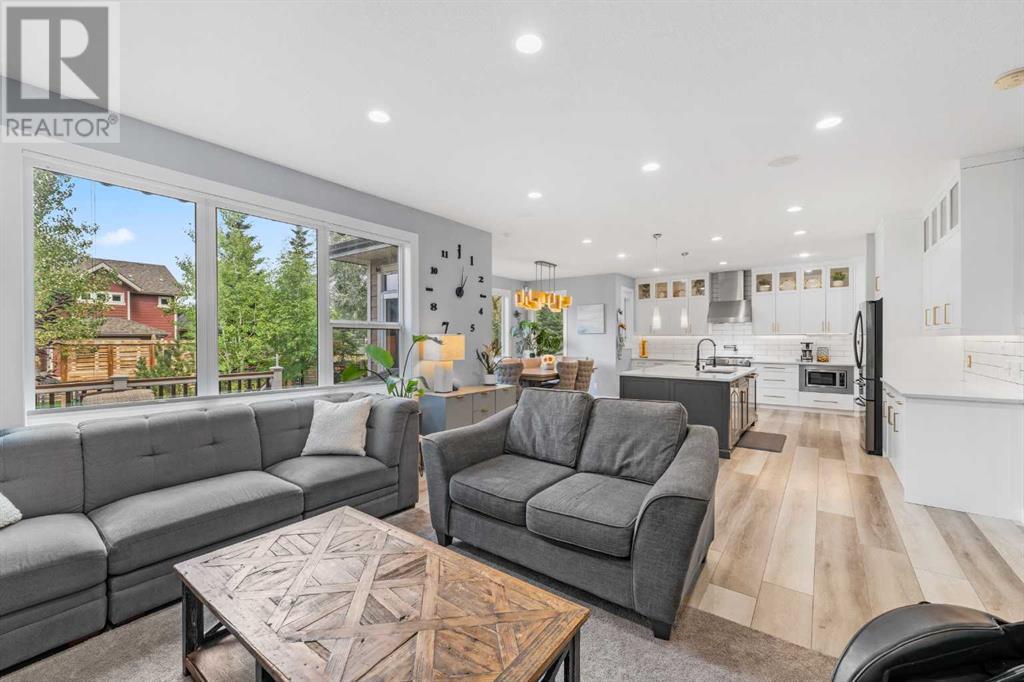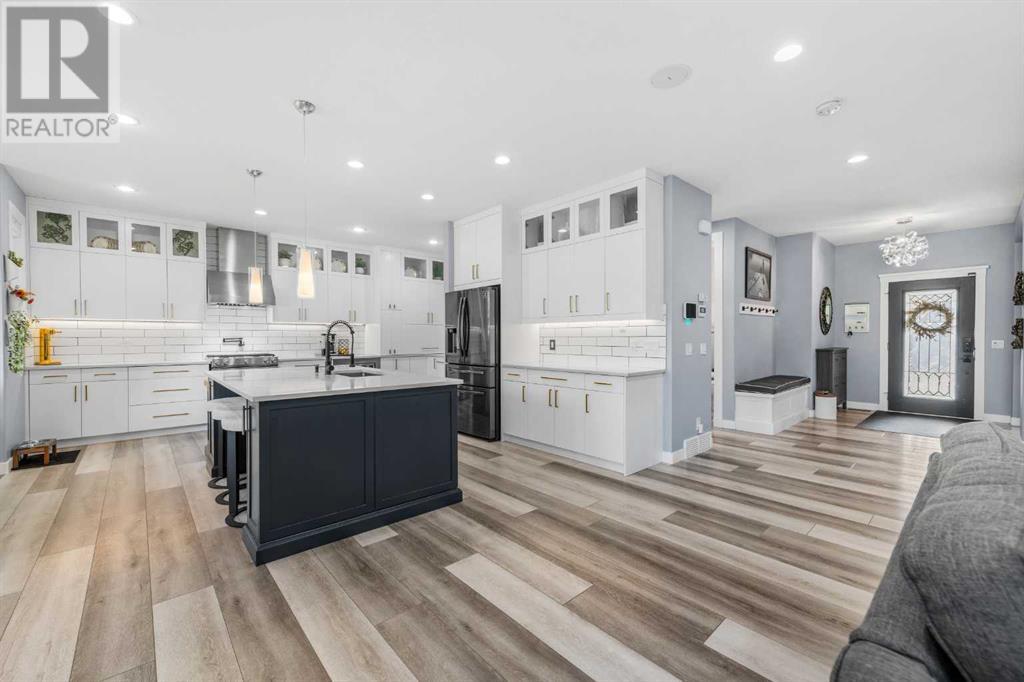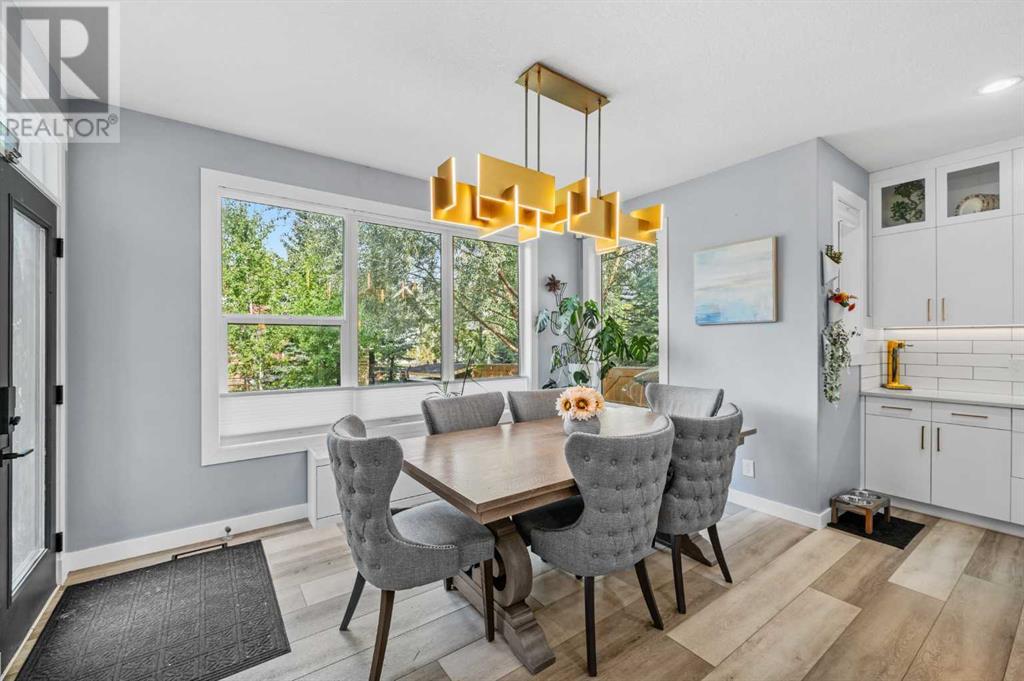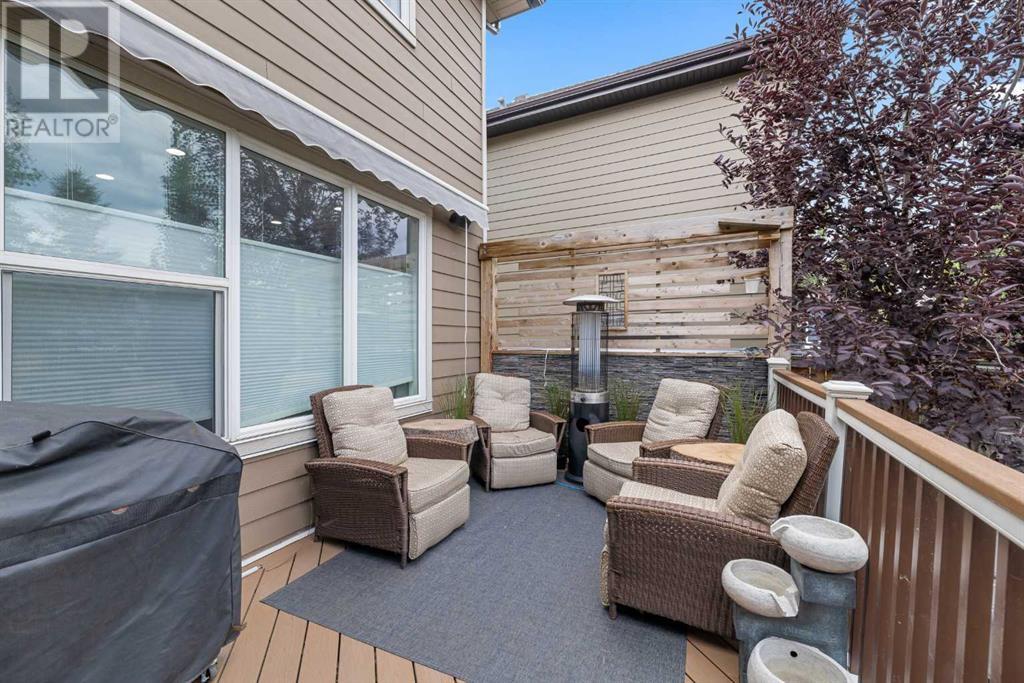224 Auburn Sound View Se Calgary, Alberta T3M 0E4
$1,199,000
This PRIVATE LAKE ACCESS, 2-story Albi-built home is located in the desirable community of AUBURN BAY! This fully developed immaculate home features 4 bedrooms and 4 bathrooms. Upon entering the front door you are welcomed with an office/flex room overlooking the front porch and a foyer that opens into the main living area where you will find a living room, dining area and a freshly renovated dream gourmet kitchen with floor-to-ceiling cabinets, matching white backsplash, quartz countertops, oversized center island with sink, dishwasher, built in microwave, seating for casual entertaining and a walk-through pantry. The main floor is finished with a 2pc bathroom, Custom Built in Organizers in your spacious mud room and Luxury vinyl plank floors. Upstairs you will find a bonus room with vaulted ceilings, 2 generously sized bedrooms & luxurious master retreat with a 5pc ensuite featuring dual sinks, a soaker tub & a walk-in closet that connects to the upper laundry room. The finished basement includes a custom-built wet bar, flex room, family room perfect for movie nights, another bedroom and a 3pc bath. Outside you will find a beautifully landscaped yard with a private deck, hot tub, a firepit and private lake access. Don’t miss your chance to view this amazing luxury home! (id:52784)
Property Details
| MLS® Number | A2160998 |
| Property Type | Single Family |
| Neigbourhood | Auburn Bay |
| Community Name | Auburn Bay |
| AmenitiesNearBy | Park, Playground, Recreation Nearby, Schools, Shopping, Water Nearby |
| CommunityFeatures | Lake Privileges, Fishing |
| Features | Closet Organizers, Parking |
| ParkingSpaceTotal | 4 |
| Plan | 0613854 |
| Structure | Deck |
Building
| BathroomTotal | 4 |
| BedroomsAboveGround | 3 |
| BedroomsBelowGround | 1 |
| BedroomsTotal | 4 |
| Amenities | Clubhouse |
| Appliances | Washer, Refrigerator, Range - Gas, Dishwasher, Wine Fridge, Dryer, Microwave, Hood Fan, Window Coverings, Garage Door Opener |
| BasementDevelopment | Finished |
| BasementType | Full (finished) |
| ConstructedDate | 2008 |
| ConstructionMaterial | Poured Concrete, Wood Frame |
| ConstructionStyleAttachment | Detached |
| CoolingType | Central Air Conditioning |
| ExteriorFinish | Composite Siding, Concrete, Stone, Wood Siding |
| FireplacePresent | Yes |
| FireplaceTotal | 2 |
| FlooringType | Carpeted, Ceramic Tile, Vinyl Plank |
| FoundationType | Poured Concrete |
| HalfBathTotal | 1 |
| HeatingFuel | Natural Gas |
| HeatingType | Forced Air |
| StoriesTotal | 2 |
| SizeInterior | 2717.68 Sqft |
| TotalFinishedArea | 2717.68 Sqft |
| Type | House |
Parking
| Concrete | |
| Attached Garage | 2 |
Land
| Acreage | No |
| FenceType | Fence |
| LandAmenities | Park, Playground, Recreation Nearby, Schools, Shopping, Water Nearby |
| LandscapeFeatures | Landscaped |
| SizeDepth | 34.99 M |
| SizeFrontage | 13.45 M |
| SizeIrregular | 471.00 |
| SizeTotal | 471 M2|4,051 - 7,250 Sqft |
| SizeTotalText | 471 M2|4,051 - 7,250 Sqft |
| ZoningDescription | R-1 |
Rooms
| Level | Type | Length | Width | Dimensions |
|---|---|---|---|---|
| Basement | 3pc Bathroom | 8.42 Ft x 5.00 Ft | ||
| Basement | Other | 11.17 Ft x 11.25 Ft | ||
| Basement | Bedroom | 8.92 Ft x 11.58 Ft | ||
| Basement | Family Room | 33.83 Ft x 22.50 Ft | ||
| Basement | Furnace | 9.08 Ft x 10.92 Ft | ||
| Main Level | 2pc Bathroom | 4.92 Ft x 5.17 Ft | ||
| Main Level | Dining Room | 13.50 Ft x 7.58 Ft | ||
| Main Level | Kitchen | 18.42 Ft x 17.67 Ft | ||
| Main Level | Living Room | 16.58 Ft x 15.50 Ft | ||
| Main Level | Office | 11.67 Ft x 12.17 Ft | ||
| Upper Level | 4pc Bathroom | 4.92 Ft x 8.42 Ft | ||
| Upper Level | 5pc Bathroom | 20.58 Ft x 11.42 Ft | ||
| Upper Level | Bedroom | 10.92 Ft x 12.33 Ft | ||
| Upper Level | Bedroom | 11.17 Ft x 13.17 Ft | ||
| Upper Level | Bonus Room | 15.00 Ft x 18.58 Ft | ||
| Upper Level | Laundry Room | 9.08 Ft x 8.92 Ft | ||
| Upper Level | Primary Bedroom | 14.00 Ft x 15.75 Ft | ||
| Upper Level | Other | 11.17 Ft x 7.08 Ft |
https://www.realtor.ca/real-estate/27341663/224-auburn-sound-view-se-calgary-auburn-bay
Interested?
Contact us for more information




















































