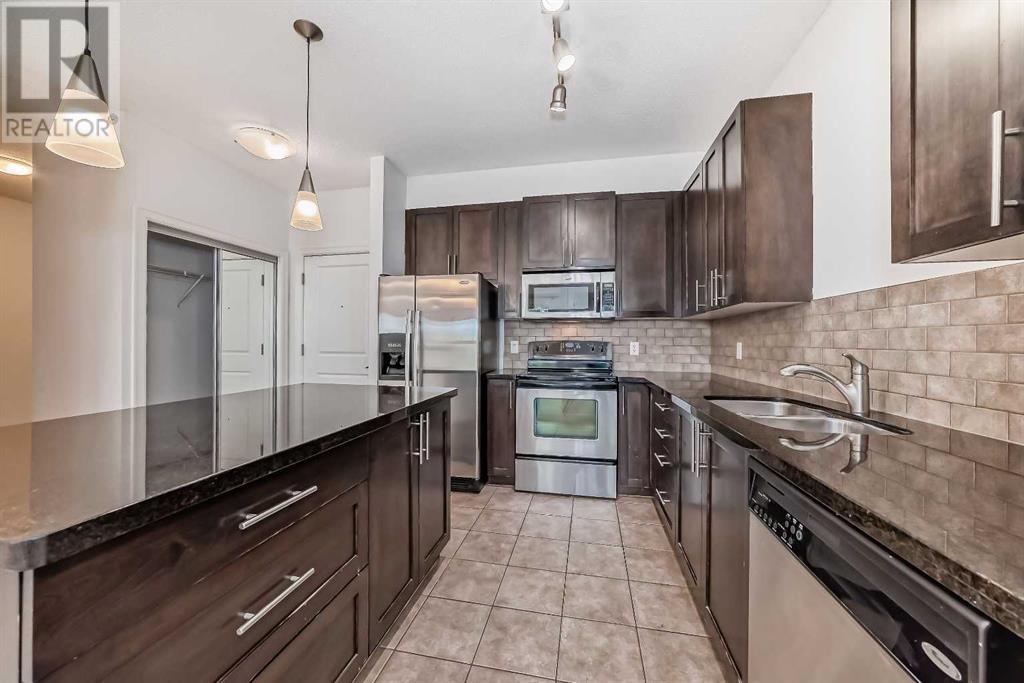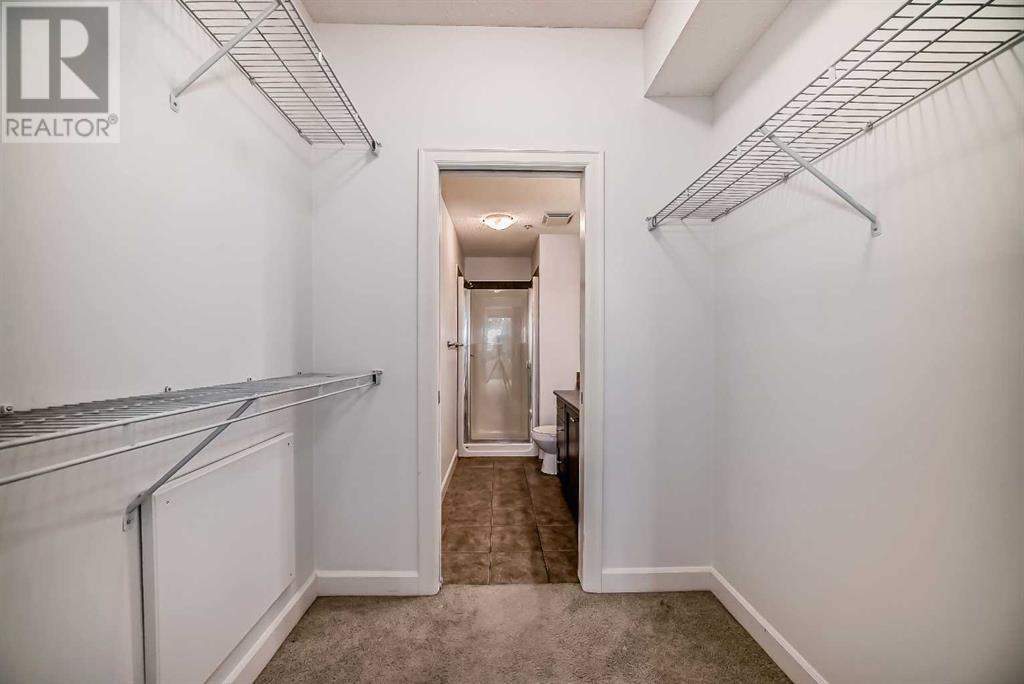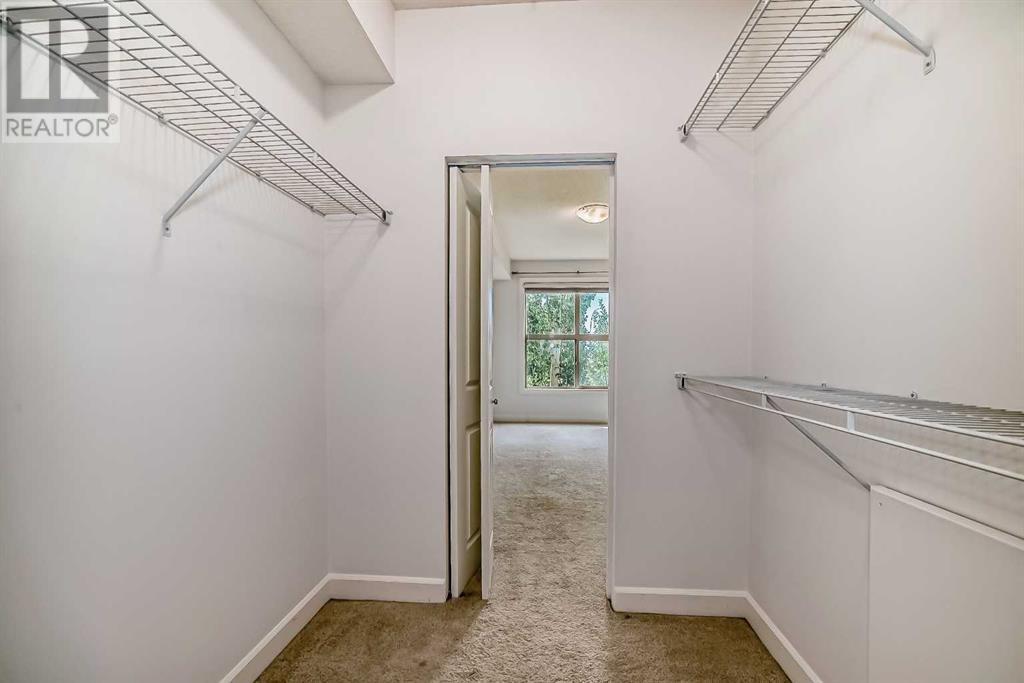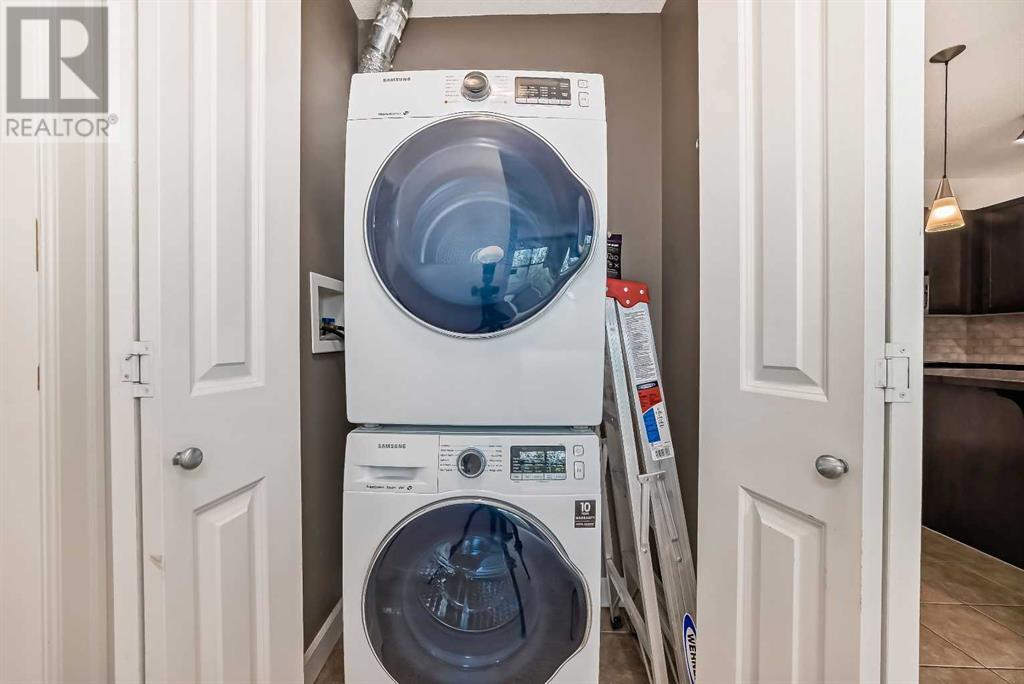201, 88 Arbour Lake Road Nw Calgary, Alberta T3G 0C2
$349,900Maintenance, Common Area Maintenance, Heat, Insurance, Ground Maintenance, Parking, Property Management, Reserve Fund Contributions, Sewer, Waste Removal, Water
$603.70 Monthly
Maintenance, Common Area Maintenance, Heat, Insurance, Ground Maintenance, Parking, Property Management, Reserve Fund Contributions, Sewer, Waste Removal, Water
$603.70 MonthlyThe price was adjusted by $10,000 for a quick sale. This is $5k under today's market value. Welcome to this bright and spacious 2-bedroom plus den condo. It is located on the mountain view side of this terrific building. Features include granite counters, stainless steel appliances, 9-foot ceilings, gas fireplace, in-suite laundry, 2 full bathrooms, freshly painted, new washer and dryer, underground parking, and much more. Also features a fabulous mountain view, walking distance to the Crowfoot LRT and all the Crowfoot shops and restaurants. Access to Arbour Lake community association that includes tennis courts, beach, lake, skating in the winter, and playground. (id:52784)
Property Details
| MLS® Number | A2160991 |
| Property Type | Single Family |
| Neigbourhood | Arbour Lake |
| Community Name | Arbour Lake |
| AmenitiesNearBy | Park, Playground, Schools, Shopping, Water Nearby |
| CommunityFeatures | Lake Privileges, Pets Allowed With Restrictions |
| Features | Pvc Window, Gas Bbq Hookup, Parking |
| ParkingSpaceTotal | 1 |
| Plan | 0813448 |
| Structure | See Remarks |
Building
| BathroomTotal | 2 |
| BedroomsAboveGround | 2 |
| BedroomsTotal | 2 |
| Amenities | Clubhouse, Exercise Centre, Party Room |
| Appliances | Washer, Refrigerator, Dishwasher, Stove, Dryer, Microwave Range Hood Combo |
| ArchitecturalStyle | Low Rise |
| ConstructedDate | 2008 |
| ConstructionMaterial | Poured Concrete, Wood Frame |
| ConstructionStyleAttachment | Attached |
| CoolingType | None |
| ExteriorFinish | Brick, Concrete, Stucco |
| FireProtection | Smoke Detectors, Full Sprinkler System |
| FireplacePresent | Yes |
| FireplaceTotal | 1 |
| FlooringType | Carpeted, Ceramic Tile |
| FoundationType | Poured Concrete |
| HeatingFuel | Natural Gas |
| HeatingType | In Floor Heating |
| StoriesTotal | 5 |
| SizeInterior | 862.6 Sqft |
| TotalFinishedArea | 862.6 Sqft |
| Type | Apartment |
Parking
| Underground |
Land
| Acreage | No |
| LandAmenities | Park, Playground, Schools, Shopping, Water Nearby |
| SizeTotalText | Unknown |
| ZoningDescription | M-c2 |
Rooms
| Level | Type | Length | Width | Dimensions |
|---|---|---|---|---|
| Main Level | Other | 6.75 Ft x 4.67 Ft | ||
| Main Level | Den | 7.67 Ft x 8.00 Ft | ||
| Main Level | Kitchen | 9.42 Ft x 9.92 Ft | ||
| Main Level | Primary Bedroom | 15.33 Ft x 9.92 Ft | ||
| Main Level | Other | 6.25 Ft x 5.00 Ft | ||
| Main Level | 3pc Bathroom | 9.92 Ft x 4.83 Ft | ||
| Main Level | Dining Room | 10.58 Ft x 10.58 Ft | ||
| Main Level | Bedroom | 10.00 Ft x 7.75 Ft | ||
| Main Level | Other | 7.75 Ft x 6.75 Ft | ||
| Main Level | 4pc Bathroom | 8.08 Ft x 4.92 Ft | ||
| Main Level | Laundry Room | 4.08 Ft x 2.33 Ft |
https://www.realtor.ca/real-estate/27338533/201-88-arbour-lake-road-nw-calgary-arbour-lake
Interested?
Contact us for more information









































