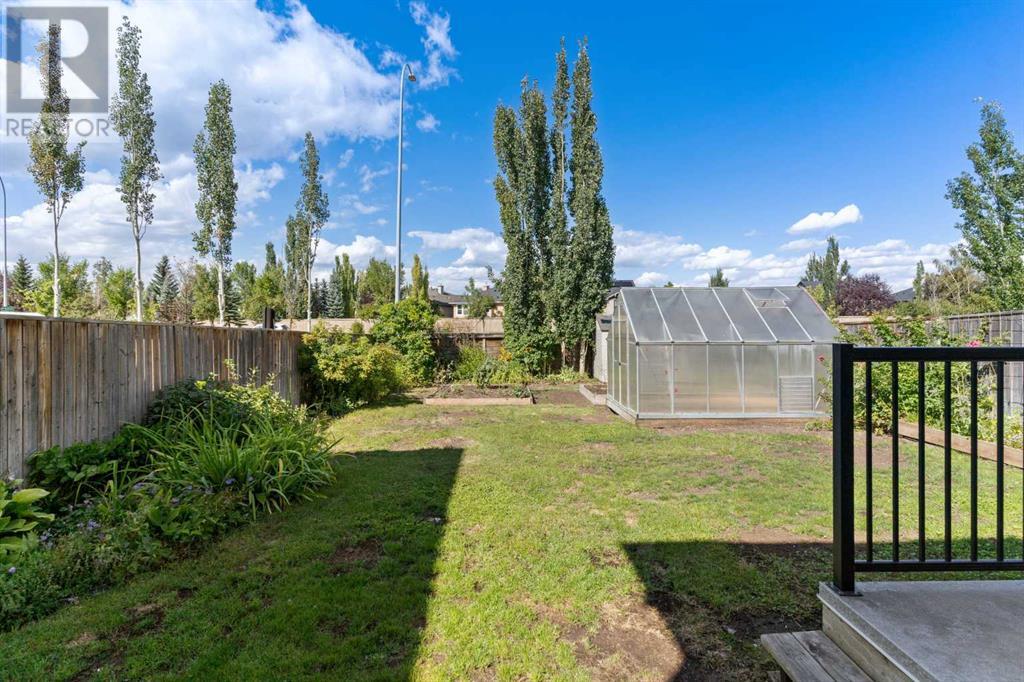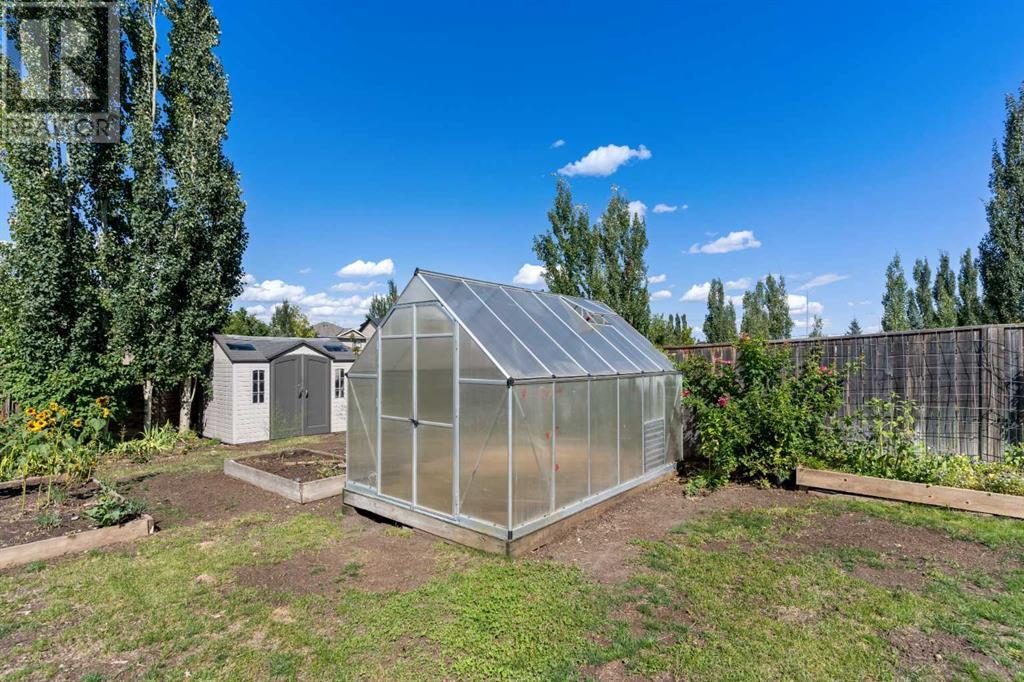81 Walden Manor Se Calgary, Alberta T2X 0N1
$680,000
Welcome to 81 Walden Manor SE! Boasting one of the Largest yards available in Walden. Backyard measures 65ft deep, Perfect for the avid gardener and growing family. Turn key property with All new Hardwood flooring and interior wall paint (July 2024). New Roof and Siding (Nov 2022). Open concept living. Full kitchen appliance package with convenient walk through pantry. Large island with Quartz counters throughout. Primary bedroom features a 5pc ensuite with make up counter. 2 additional bedrooms upstairs with generous Bonus room. Upper floor laundry conveniently located down the hall. Basement is unfinished awaiting your creative design. Back yard is pre wired for Hot tub! Storage Shed and Green house included. Great proximity to Shopping, Schools and all Amenities. Book your viewing today. Check out Virtual Tour. (id:52784)
Property Details
| MLS® Number | A2160675 |
| Property Type | Single Family |
| Neigbourhood | Walden |
| Community Name | Walden |
| AmenitiesNearBy | Playground, Schools, Shopping |
| Features | Pvc Window, Closet Organizers |
| ParkingSpaceTotal | 4 |
| Plan | 0815456 |
| Structure | Deck |
Building
| BathroomTotal | 3 |
| BedroomsAboveGround | 3 |
| BedroomsTotal | 3 |
| Appliances | Refrigerator, Dishwasher, Stove, Microwave Range Hood Combo, Window Coverings, Garage Door Opener, Washer & Dryer |
| BasementDevelopment | Unfinished |
| BasementType | Full (unfinished) |
| ConstructedDate | 2011 |
| ConstructionMaterial | Wood Frame |
| ConstructionStyleAttachment | Detached |
| CoolingType | None |
| ExteriorFinish | Vinyl Siding |
| FireProtection | Smoke Detectors |
| FireplacePresent | Yes |
| FireplaceTotal | 1 |
| FlooringType | Carpeted, Ceramic Tile, Hardwood, Linoleum |
| FoundationType | Poured Concrete |
| HalfBathTotal | 1 |
| HeatingFuel | Natural Gas |
| HeatingType | Forced Air |
| StoriesTotal | 2 |
| SizeInterior | 1908.9 Sqft |
| TotalFinishedArea | 1908.9 Sqft |
| Type | House |
Parking
| Attached Garage | 2 |
Land
| Acreage | No |
| FenceType | Fence |
| LandAmenities | Playground, Schools, Shopping |
| SizeDepth | 44.01 M |
| SizeFrontage | 9.97 M |
| SizeIrregular | 468.00 |
| SizeTotal | 468 M2|4,051 - 7,250 Sqft |
| SizeTotalText | 468 M2|4,051 - 7,250 Sqft |
| ZoningDescription | R-1n |
Rooms
| Level | Type | Length | Width | Dimensions |
|---|---|---|---|---|
| Main Level | Living Room | 12.17 Ft x 17.67 Ft | ||
| Main Level | Kitchen | 10.92 Ft x 13.58 Ft | ||
| Main Level | Dining Room | 11.00 Ft x 8.58 Ft | ||
| Main Level | 2pc Bathroom | 4.58 Ft x 4.58 Ft | ||
| Upper Level | Primary Bedroom | 12.50 Ft x 15.08 Ft | ||
| Upper Level | Bedroom | 10.25 Ft x 10.00 Ft | ||
| Upper Level | Bedroom | 11.33 Ft x 10.08 Ft | ||
| Upper Level | 4pc Bathroom | 9.17 Ft x 5.67 Ft | ||
| Upper Level | 5pc Bathroom | 10.75 Ft x 9.25 Ft | ||
| Upper Level | Bonus Room | 19.00 Ft x 13.50 Ft |
https://www.realtor.ca/real-estate/27338778/81-walden-manor-se-calgary-walden
Interested?
Contact us for more information


































