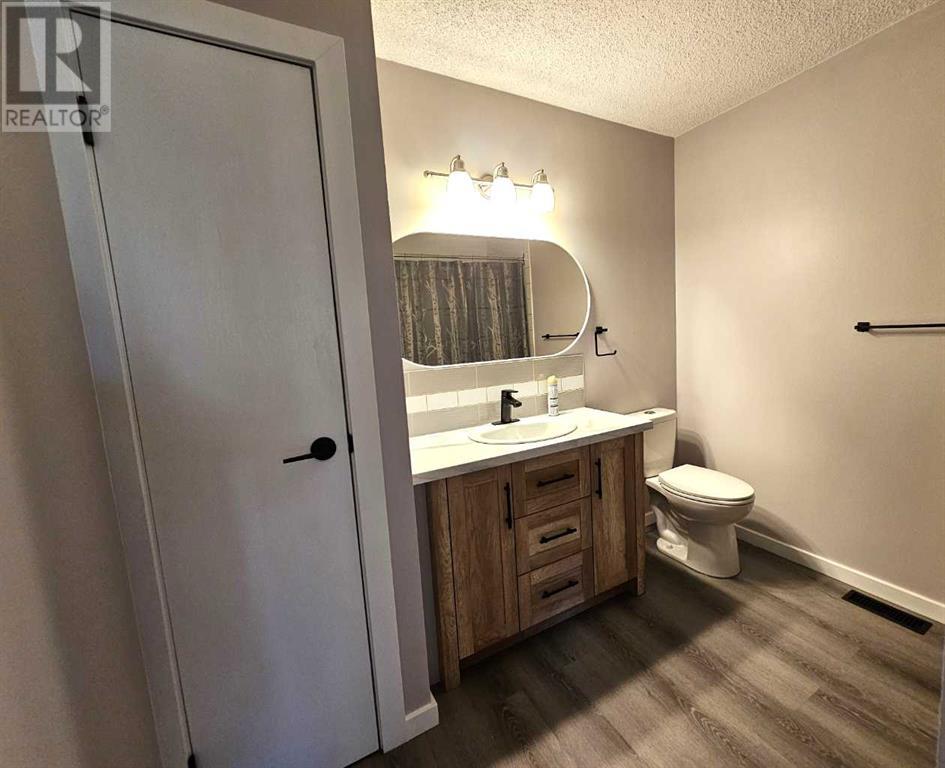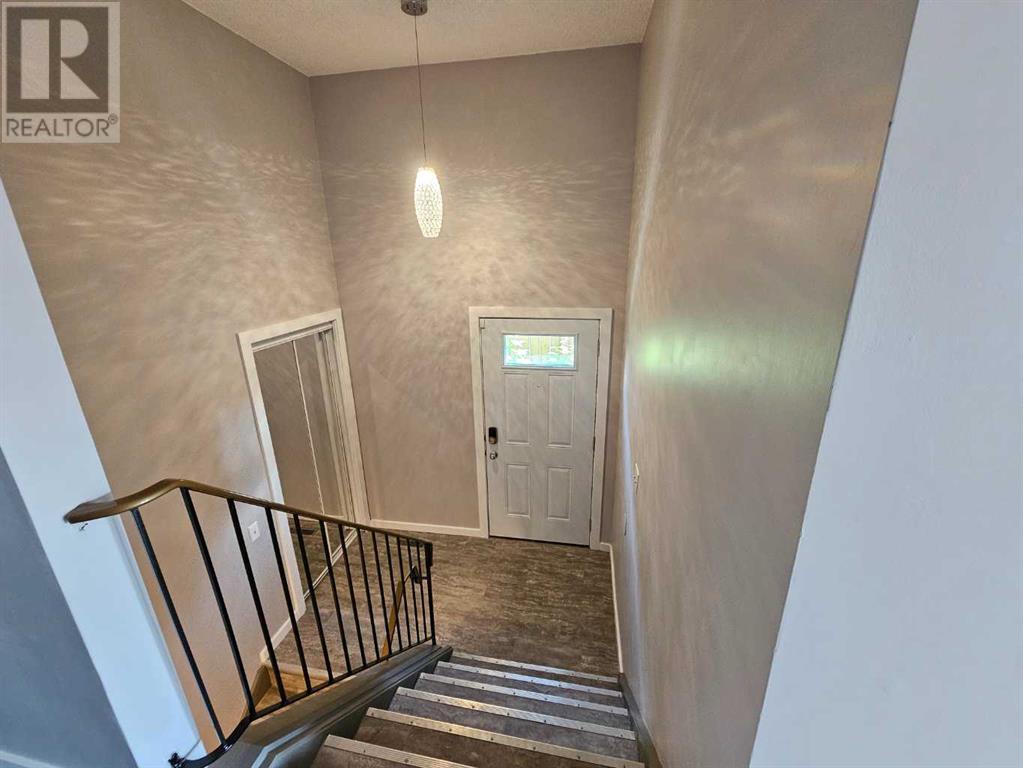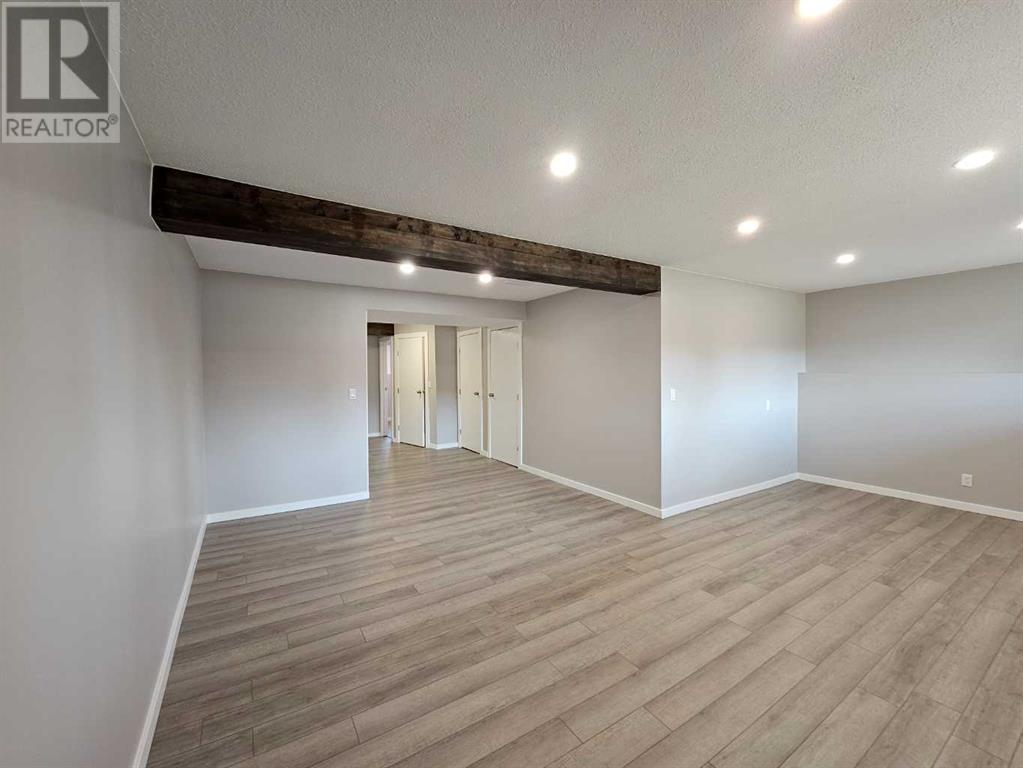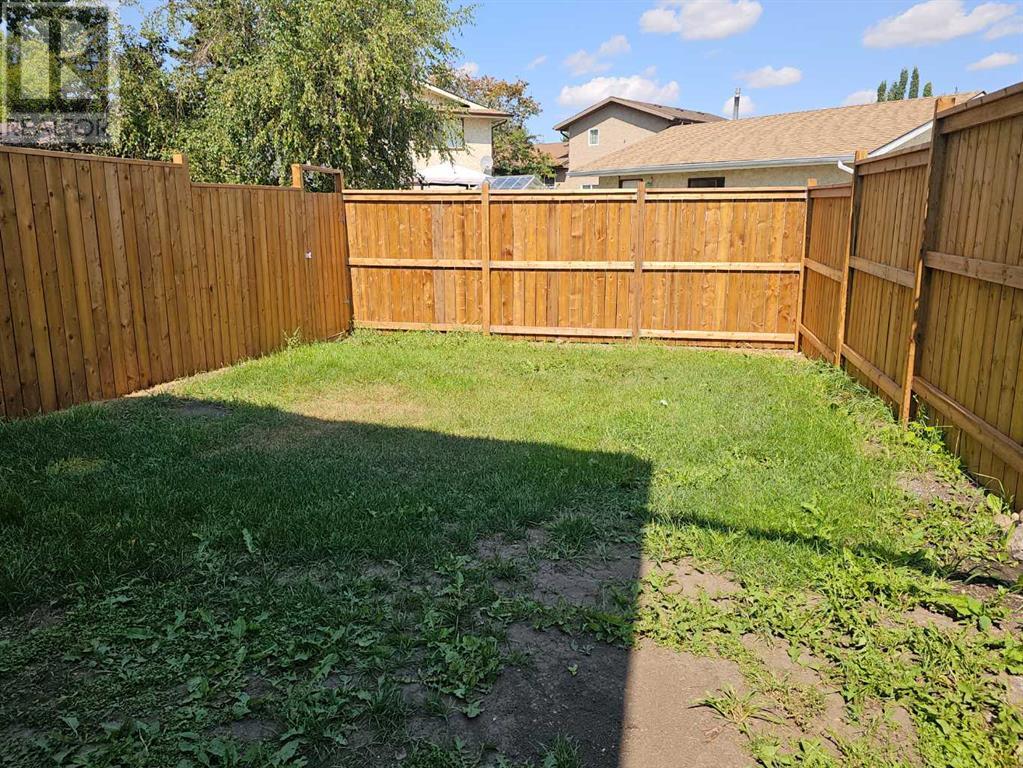4 Bedroom
2 Bathroom
907 sqft
Bi-Level
Fireplace
None
Forced Air
$349,000
Welcome to your future home! This charming property boasts 4 bedrooms, 2 bathrooms, and is nestled on a quiet street, offering the perfect blend of comfort and convenience. As you enter, you'll be greeted by a good sized entryway, setting the tone for the inviting atmosphere that awaits. Ascending the stairs of this bi-level beauty, you'll discover a generously sized living room, kitchen/dining area, 2 Bedroom and a 4pc bathroom. Enjoy your morning coffee through the french doors off the livingroom area onto the new spacious south facing deck. Down into the basement you will find 2 additional bedrooms, family room with a flex space for a play area for the kids or games area. This property has had extensive renovations including New PVC windows, all inside and outside doors, fresh paint throughout the home, new baseboards and trim, upstairs bathroom vanity, one piece laminate countertop, toilets, sinks, faucets, all new light fixtures, and pot lights and new shingle roof in 2023/2024. The lower level has been completely renovated as well with a modern style 3pc bathroom featuring marble tile floor and shower tile perfect for your teenage kids to enjoy their own space. Outside, the backyard offers plenty of room to enjoy the outdoors with the family with the comfort and safety of a brand new deck and fence. This property features additional RV or extra parking off the back alley which is rare to find. Convenience is key, with this home situated central to most amenities such as Playgrounds, restaurants, downtown shopping, coffee shops, Arena, swimming pool, schools, Hospital and more. Enjoy easy access to all the amenities that this dynamic town of Olds has to offer, right at your fingertips. Whether you're a first-time homebuyer or an investor seeking opportunity in a growing community, this property is the perfect fit for you. Schedule your appointment today!! (id:52784)
Property Details
|
MLS® Number
|
A2160786 |
|
Property Type
|
Single Family |
|
AmenitiesNearBy
|
Golf Course, Park, Playground, Schools, Water Nearby |
|
CommunityFeatures
|
Golf Course Development, Lake Privileges |
|
Features
|
See Remarks, Pvc Window, French Door, No Animal Home, No Smoking Home |
|
ParkingSpaceTotal
|
2 |
|
Plan
|
7710679 |
|
Structure
|
Deck |
Building
|
BathroomTotal
|
2 |
|
BedroomsAboveGround
|
2 |
|
BedroomsBelowGround
|
2 |
|
BedroomsTotal
|
4 |
|
Appliances
|
Washer, Refrigerator, Stove, Dryer, Microwave, Hood Fan, Window Coverings |
|
ArchitecturalStyle
|
Bi-level |
|
BasementDevelopment
|
Finished |
|
BasementType
|
Full (finished) |
|
ConstructedDate
|
1983 |
|
ConstructionMaterial
|
Wood Frame |
|
ConstructionStyleAttachment
|
Semi-detached |
|
CoolingType
|
None |
|
ExteriorFinish
|
Stucco |
|
FireplacePresent
|
Yes |
|
FireplaceTotal
|
1 |
|
FlooringType
|
Laminate |
|
FoundationType
|
Poured Concrete |
|
HeatingFuel
|
Natural Gas |
|
HeatingType
|
Forced Air |
|
SizeInterior
|
907 Sqft |
|
TotalFinishedArea
|
907 Sqft |
|
Type
|
Duplex |
Parking
Land
|
Acreage
|
No |
|
FenceType
|
Fence |
|
LandAmenities
|
Golf Course, Park, Playground, Schools, Water Nearby |
|
SizeDepth
|
30.47 M |
|
SizeFrontage
|
9.15 M |
|
SizeIrregular
|
2998.80 |
|
SizeTotal
|
2998.8 Sqft|0-4,050 Sqft |
|
SizeTotalText
|
2998.8 Sqft|0-4,050 Sqft |
|
ZoningDescription
|
R2 |
Rooms
| Level |
Type |
Length |
Width |
Dimensions |
|
Basement |
Family Room |
|
|
21.25 Ft x 10.08 Ft |
|
Basement |
Other |
|
|
12.00 Ft x 7.33 Ft |
|
Basement |
Bedroom |
|
|
8.33 Ft x 9.75 Ft |
|
Basement |
Bedroom |
|
|
9.75 Ft x 11.83 Ft |
|
Basement |
Laundry Room |
|
|
10.75 Ft x 8.08 Ft |
|
Basement |
3pc Bathroom |
|
|
5.08 Ft x 4.42 Ft |
|
Basement |
Storage |
|
|
5.08 Ft x 4.42 Ft |
|
Main Level |
Other |
|
|
7.50 Ft x 4.17 Ft |
|
Main Level |
Living Room |
|
|
12.67 Ft x 20.42 Ft |
|
Main Level |
Other |
|
|
21.25 Ft x 8.17 Ft |
|
Main Level |
Bedroom |
|
|
12.17 Ft x 10.33 Ft |
|
Main Level |
Bedroom |
|
|
8.67 Ft x 10.25 Ft |
|
Main Level |
4pc Bathroom |
|
|
7.33 Ft x 8.58 Ft |
https://www.realtor.ca/real-estate/27339559/5134-42-street-olds

































