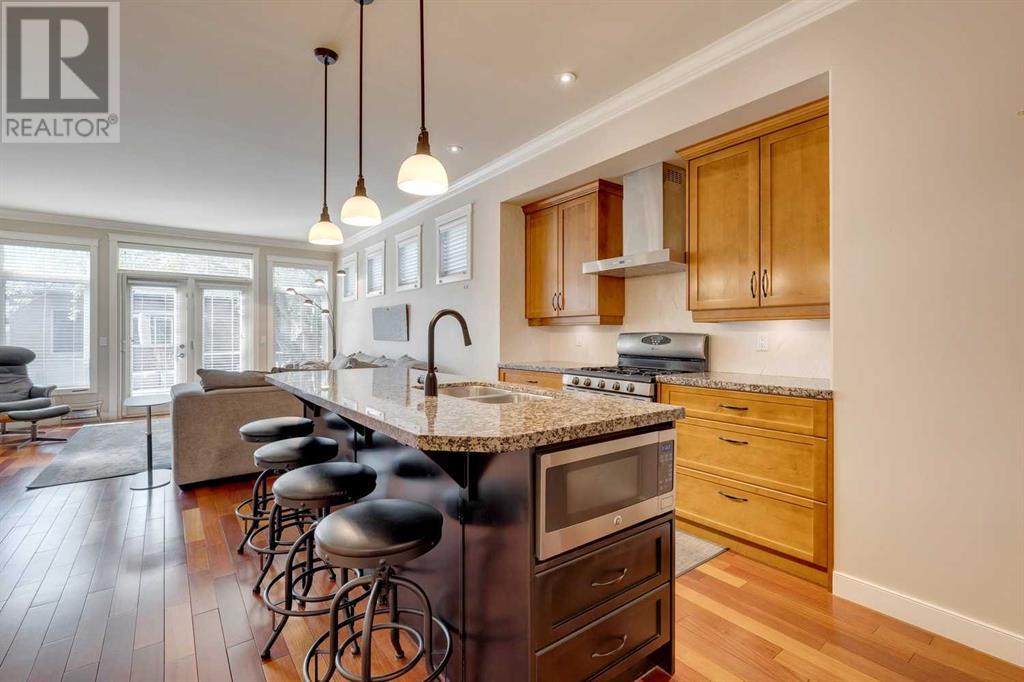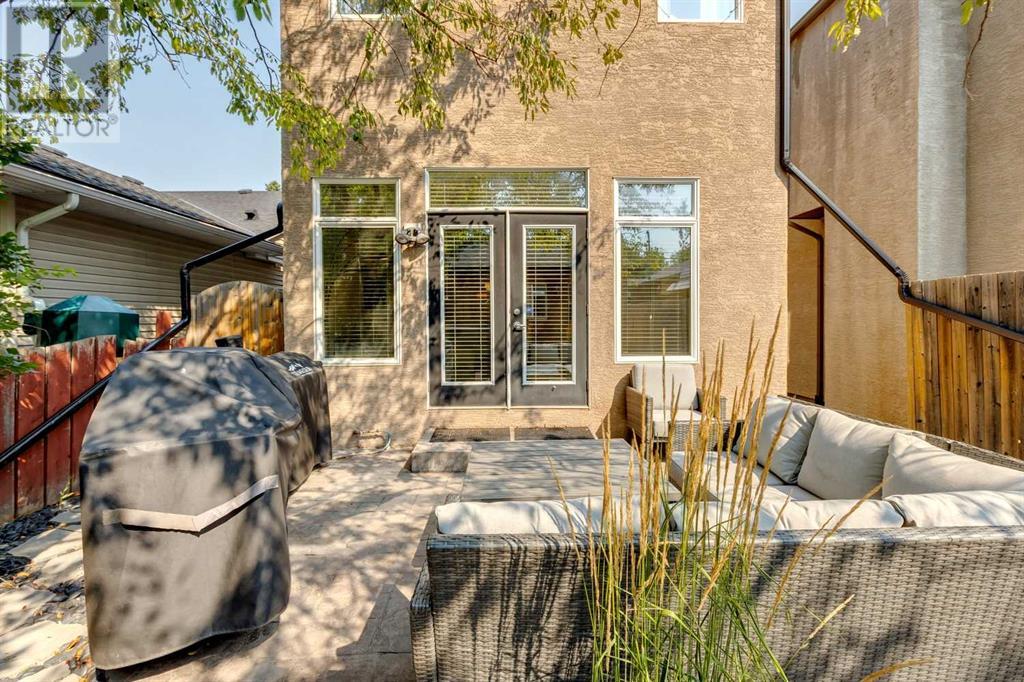4 Bedroom
4 Bathroom
1950.91 sqft
Fireplace
Central Air Conditioning
Forced Air
Landscaped, Lawn
$999,900
Lovely 3+1 bedroom home with SUNNY SOUTH BACK YARD on a quiet tree-lined street in sought-after Altadore offering over 2700 sq ft of developed living space. The main level presents hardwood floors, high ceilings & crown moulding, showcasing a front living room that’s open to a spacious dining area with built-in hutch & cabinets & ample space to host a family gathering or dinner party. The kitchen is tastefully finished with granite counter tops, island/eating bar, plenty of storage space, built-in computer desk & stainless steel appliances. A family room with cozy fireplace & built-ins is open to the kitchen. Completing the main level is a convenient 2 piece powder room. The second level hosts 3 bedrooms, a 4 piece bath & laundry facilities. The large primary bedroom with vaulted ceiling & fireplace boasts a walk-in closet & lovely 5 piece ensuite with dual vanities, relaxing jet tub & separate shower. Basement development includes media & games rooms, fourth bedroom & 4 piece bath. Other notable features include central air conditioning, vacuum system & new roof in 2022. Outside, enjoy the sunny back yard with patio & hot tub. Parking is a breeze with a double detached garage with epoxy floor, accessed from the paved back lane. The location is ideal – close to River Park, Glenmore Athletic Park, vibrant Marda Loop, excellent schools, shopping, public transit & easy access to Crowchild Trail. (id:52784)
Property Details
|
MLS® Number
|
A2160521 |
|
Property Type
|
Single Family |
|
Neigbourhood
|
Elboya |
|
Community Name
|
Altadore |
|
AmenitiesNearBy
|
Park, Playground, Schools, Shopping |
|
Features
|
Back Lane, French Door, Closet Organizers |
|
ParkingSpaceTotal
|
2 |
|
Plan
|
2768x |
Building
|
BathroomTotal
|
4 |
|
BedroomsAboveGround
|
3 |
|
BedroomsBelowGround
|
1 |
|
BedroomsTotal
|
4 |
|
Appliances
|
Washer, Refrigerator, Gas Stove(s), Dishwasher, Dryer, Microwave, Freezer, Hood Fan, Window Coverings, Garage Door Opener |
|
BasementDevelopment
|
Finished |
|
BasementType
|
Full (finished) |
|
ConstructedDate
|
2004 |
|
ConstructionMaterial
|
Wood Frame |
|
ConstructionStyleAttachment
|
Detached |
|
CoolingType
|
Central Air Conditioning |
|
ExteriorFinish
|
Stone, Stucco |
|
FireplacePresent
|
Yes |
|
FireplaceTotal
|
2 |
|
FlooringType
|
Carpeted, Ceramic Tile, Hardwood |
|
FoundationType
|
Poured Concrete |
|
HalfBathTotal
|
1 |
|
HeatingType
|
Forced Air |
|
StoriesTotal
|
2 |
|
SizeInterior
|
1950.91 Sqft |
|
TotalFinishedArea
|
1950.91 Sqft |
|
Type
|
House |
Parking
Land
|
Acreage
|
No |
|
FenceType
|
Fence |
|
LandAmenities
|
Park, Playground, Schools, Shopping |
|
LandscapeFeatures
|
Landscaped, Lawn |
|
SizeDepth
|
37.29 M |
|
SizeFrontage
|
7062 M |
|
SizeIrregular
|
286.00 |
|
SizeTotal
|
286 M2|0-4,050 Sqft |
|
SizeTotalText
|
286 M2|0-4,050 Sqft |
|
ZoningDescription
|
R-c2 |
Rooms
| Level |
Type |
Length |
Width |
Dimensions |
|
Basement |
Media |
|
|
20.67 Ft x 14.83 Ft |
|
Basement |
Recreational, Games Room |
|
|
21.50 Ft x 6.67 Ft |
|
Basement |
Furnace |
|
|
14.00 Ft x 7.67 Ft |
|
Basement |
Bedroom |
|
|
12.17 Ft x 10.67 Ft |
|
Basement |
4pc Bathroom |
|
|
.00 Ft x .00 Ft |
|
Main Level |
Kitchen |
|
|
13.75 Ft x 11.25 Ft |
|
Main Level |
Dining Room |
|
|
12.00 Ft x 11.33 Ft |
|
Main Level |
Living Room |
|
|
14.33 Ft x 11.00 Ft |
|
Main Level |
Family Room |
|
|
16.83 Ft x 16.00 Ft |
|
Main Level |
Foyer |
|
|
8.00 Ft x 5.00 Ft |
|
Main Level |
2pc Bathroom |
|
|
.00 Ft x .00 Ft |
|
Upper Level |
Laundry Room |
|
|
5.67 Ft x 4.33 Ft |
|
Upper Level |
Primary Bedroom |
|
|
16.00 Ft x 13.75 Ft |
|
Upper Level |
Bedroom |
|
|
11.00 Ft x 9.58 Ft |
|
Upper Level |
Bedroom |
|
|
13.42 Ft x 10.50 Ft |
|
Upper Level |
4pc Bathroom |
|
|
.00 Ft x .00 Ft |
|
Upper Level |
5pc Bathroom |
|
|
.00 Ft x .00 Ft |
https://www.realtor.ca/real-estate/27333728/1937-48-avenue-sw-calgary-altadore









































