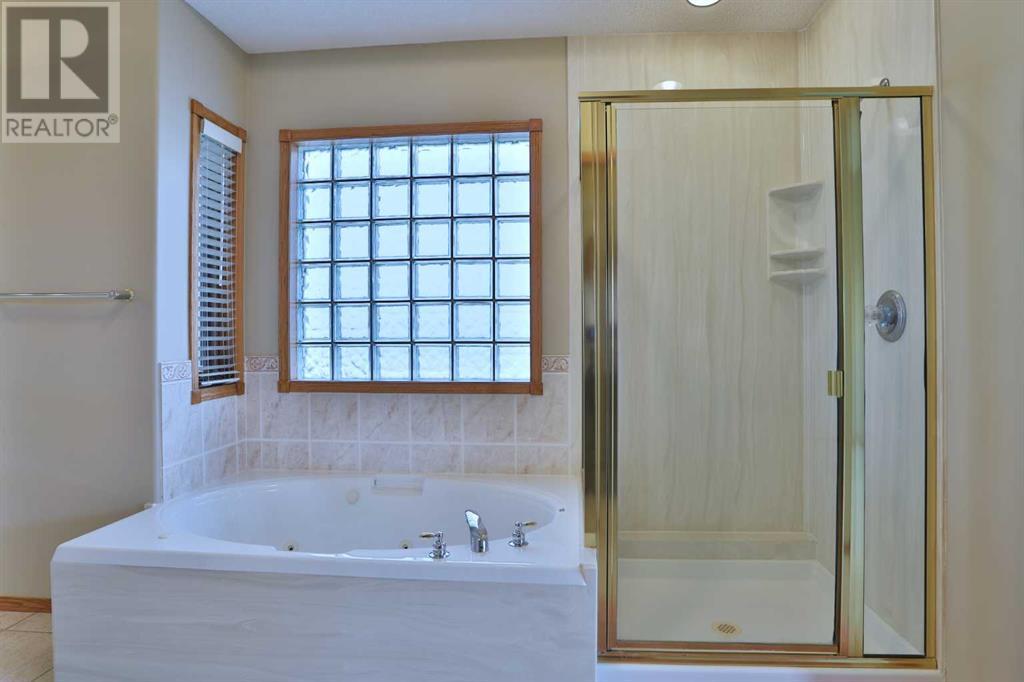4 Bedroom
3 Bathroom
1805 sqft
Bungalow
Fireplace
None
Forced Air
Garden Area, Landscaped, Underground Sprinkler
$1,198,800
Now is your chance to make your home in this wonderful Lupi-built walkout bungalow backing onto the 11th hole of the prestigious Hamptons golf course. Offering a total of 4 bedrooms & over 3200sqft of refined living, this fully finished estate home enjoys beautiful hardwood & tile floors, white kitchen with granite countertops, highly-desirable 3 car garage & an expanse of windows with panoramic views of the golf course. Amazing open concept main floor complemented by soaring 12ft ceilings, sun-drenched living room with fireplace & dramatic floor-to-ceiling windows, elegant formal dining room & dining nook with wraparound windows & access onto the balcony. The oversized white kitchen is loaded with cabinets & has a walk-in pantry & granite counters, island with raised bar & the appliances include built-in Jenn-Air oven & GE cooktop stove. The private owners' retreat has a big walk-in closet, separate access onto the balcony & jetted tub ensuite with double vanities, separate shower & glassblock window. The walkout level - with 9ft ceilings, is finished with 3 large bedrooms - 2 with walk-in closets, full bathroom & games/rec room with built-in cabinets, fireplace & bar area. Additional features include the main floor home office with wall of built-in bookcases, separate main floor laundry room complete with built-in cabinets & sink, loads of storage & closet space throughout, clay tile roof & irrigation system, 2 fantastic decks & the oversized tandem-style 3 car garage. A truly outstanding home in this sought-after Northwest Calgary neighbourhood, in this exclusive location only minutes to the Hamptons School & bus stops, Edgemont Superstore & easy access to the LRT, University of Calgary, Foothills Medical Centre & downtown! (id:52784)
Property Details
|
MLS® Number
|
A2158585 |
|
Property Type
|
Single Family |
|
Neigbourhood
|
Hamptons |
|
Community Name
|
Hamptons |
|
AmenitiesNearBy
|
Golf Course, Park, Playground, Recreation Nearby, Schools, Shopping |
|
CommunityFeatures
|
Golf Course Development |
|
Features
|
No Neighbours Behind, French Door, Gas Bbq Hookup, Parking |
|
ParkingSpaceTotal
|
5 |
|
Plan
|
9711549 |
|
Structure
|
Porch, Porch, Porch |
|
ViewType
|
View |
Building
|
BathroomTotal
|
3 |
|
BedroomsAboveGround
|
1 |
|
BedroomsBelowGround
|
3 |
|
BedroomsTotal
|
4 |
|
Appliances
|
Washer, Refrigerator, Water Softener, Cooktop - Electric, Dishwasher, Dryer, Microwave, Garburator, Oven - Built-in, Window Coverings |
|
ArchitecturalStyle
|
Bungalow |
|
BasementDevelopment
|
Finished |
|
BasementFeatures
|
Walk Out |
|
BasementType
|
Full (finished) |
|
ConstructedDate
|
1998 |
|
ConstructionMaterial
|
Wood Frame |
|
ConstructionStyleAttachment
|
Detached |
|
CoolingType
|
None |
|
ExteriorFinish
|
Brick, Stucco |
|
FireplacePresent
|
Yes |
|
FireplaceTotal
|
2 |
|
FlooringType
|
Carpeted, Ceramic Tile, Hardwood |
|
FoundationType
|
Poured Concrete |
|
HalfBathTotal
|
1 |
|
HeatingFuel
|
Natural Gas |
|
HeatingType
|
Forced Air |
|
StoriesTotal
|
1 |
|
SizeInterior
|
1805 Sqft |
|
TotalFinishedArea
|
1805 Sqft |
|
Type
|
House |
Parking
|
Oversize
|
|
|
Tandem
|
|
|
Attached Garage
|
3 |
Land
|
Acreage
|
No |
|
FenceType
|
Partially Fenced |
|
LandAmenities
|
Golf Course, Park, Playground, Recreation Nearby, Schools, Shopping |
|
LandscapeFeatures
|
Garden Area, Landscaped, Underground Sprinkler |
|
SizeDepth
|
37.43 M |
|
SizeFrontage
|
16.02 M |
|
SizeIrregular
|
560.00 |
|
SizeTotal
|
560 M2|4,051 - 7,250 Sqft |
|
SizeTotalText
|
560 M2|4,051 - 7,250 Sqft |
|
ZoningDescription
|
R-c1 |
Rooms
| Level |
Type |
Length |
Width |
Dimensions |
|
Basement |
4pc Bathroom |
|
|
Measurements not available |
|
Basement |
Recreational, Games Room |
|
|
25.75 Ft x 16.08 Ft |
|
Basement |
Bedroom |
|
|
14.00 Ft x 12.83 Ft |
|
Basement |
Bedroom |
|
|
15.25 Ft x 12.83 Ft |
|
Basement |
Bedroom |
|
|
14.00 Ft x 13.58 Ft |
|
Main Level |
2pc Bathroom |
|
|
Measurements not available |
|
Main Level |
5pc Bathroom |
|
|
Measurements not available |
|
Main Level |
Living Room |
|
|
16.08 Ft x 14.08 Ft |
|
Main Level |
Dining Room |
|
|
12.00 Ft x 11.75 Ft |
|
Main Level |
Kitchen |
|
|
16.33 Ft x 12.25 Ft |
|
Main Level |
Other |
|
|
12.33 Ft x 12.25 Ft |
|
Main Level |
Den |
|
|
11.92 Ft x 10.92 Ft |
|
Main Level |
Laundry Room |
|
|
8.25 Ft x 5.92 Ft |
|
Main Level |
Primary Bedroom |
|
|
19.75 Ft x 14.08 Ft |
https://www.realtor.ca/real-estate/27330486/139-hamptons-terrace-nw-calgary-hamptons




































