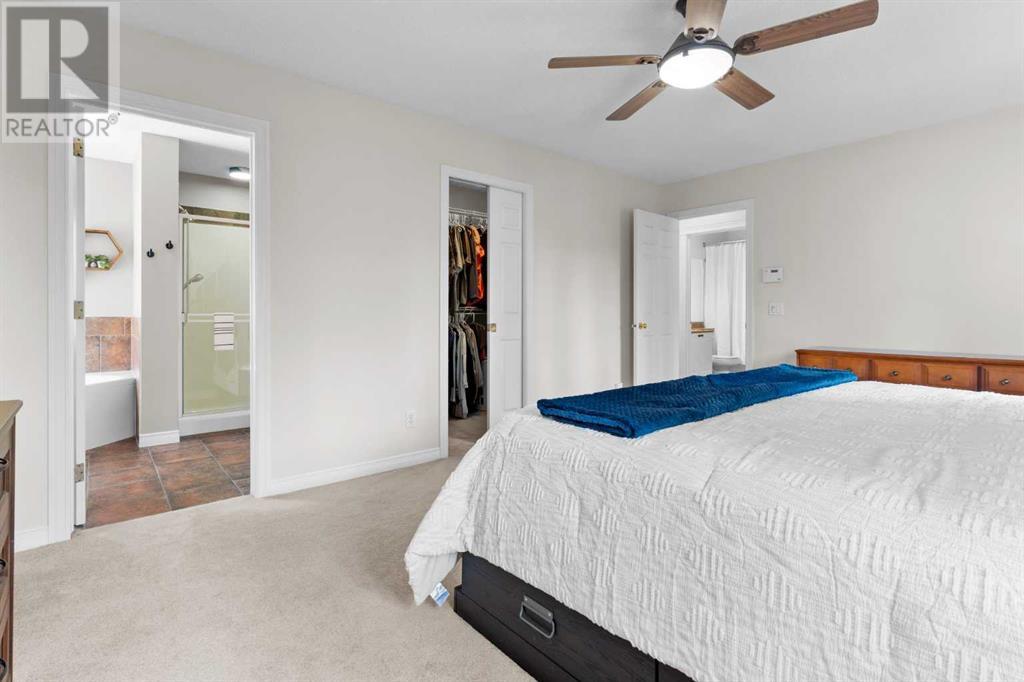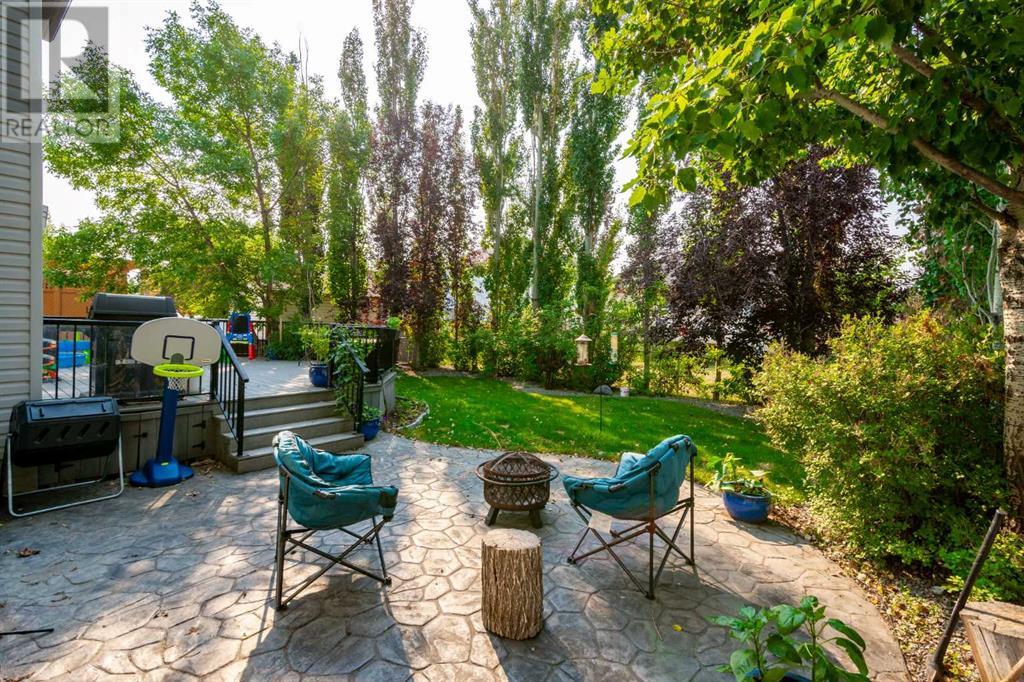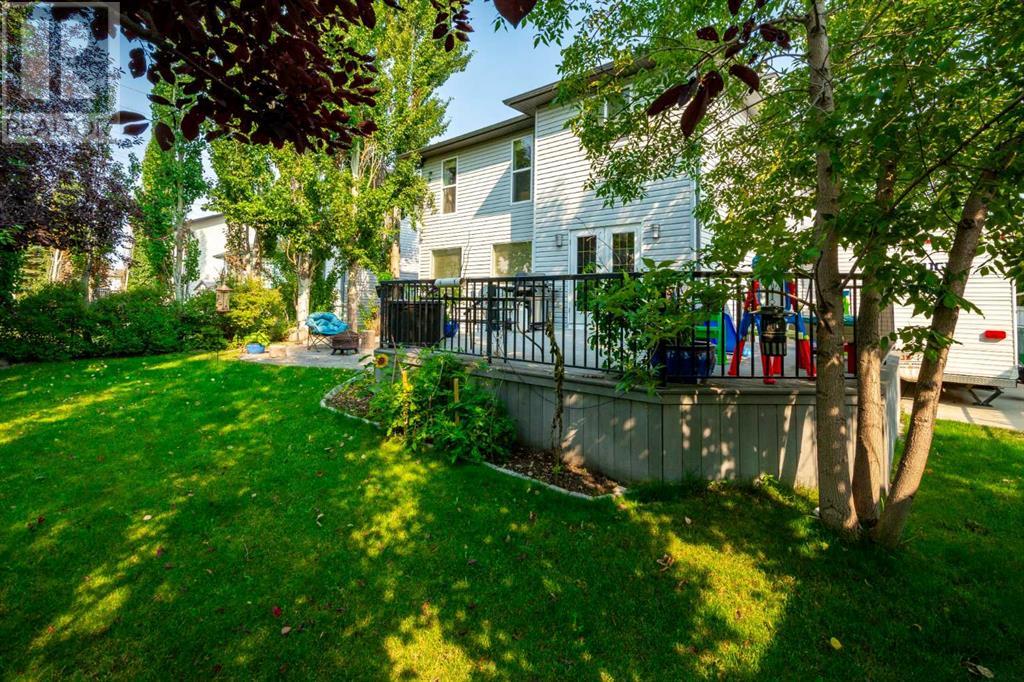3 Bedroom
3 Bathroom
2005.14 sqft
Fireplace
Central Air Conditioning
Forced Air
Landscaped, Lawn, Underground Sprinkler
$690,000
Welcome to this beautiful 3-bedroom, 2.5-bathroom home in the highly sought-after Lakeview Landing community of Chestermere, Alberta. With 2000 sq ft of living space, this home is perfectly situated near walking trails, playgrounds, a bike park, and Chestermere Middle School, offering convenient access to outdoor activities and schools. The Lakeside Golf Course is also just a short distance away, making it an ideal location for golf enthusiasts.The large south-facing backyard is a private oasis, fully irrigated with front and back drip lines and beautifully landscaped with mature trees. Enjoy outdoor living on the composite deck or relax on the stamped patio area, perfect for summer gatherings. Parking is never an issue with an oversized, heated double-attached garage equipped with 220V, a large RV parking pad along the side of the house, and a spacious concrete triple-car driveway.Inside, the open-concept main floor is designed for modern living, featuring tile and LVP floors that are both stylish and easy to maintain. The kitchen is equipped with a Mountain Fresh Canada water filtration system, a kitchen island and a pantry. The dining room overlooks the beautiful backyard and is open to the living room featuring a gas fireplace. On the second level, a generous bonus room over the garage, complete with a gas stove, provides a cozy space for family movie nights. The primary bedroom offers a peaceful retreat with a walk-in closet and a 4-piece ensuite bathroom. Two additional bedrooms and a second 4-piece bathroom complete the upper level.The unfinished basement presents a blank canvas, allowing you to customize the space to suit your needs. Recent updates to the home include a new oven and dishwasher in 2023, a water heater in 2022, and a new roof in 2017, ensuring peace of mind for years to come.This home is a perfect blend of comfort, convenience, and opportunity, making it an excellent choice for your family. Don't miss the chance to make it your own! (id:52784)
Property Details
|
MLS® Number
|
A2160268 |
|
Property Type
|
Single Family |
|
Neigbourhood
|
Lakeview Landing |
|
Community Name
|
Lakeview Landing |
|
AmenitiesNearBy
|
Golf Course, Park, Playground, Schools, Shopping, Water Nearby |
|
CommunityFeatures
|
Golf Course Development, Lake Privileges |
|
Features
|
Closet Organizers, No Smoking Home, Level |
|
ParkingSpaceTotal
|
5 |
|
Plan
|
0113706 |
|
Structure
|
Deck |
Building
|
BathroomTotal
|
3 |
|
BedroomsAboveGround
|
3 |
|
BedroomsTotal
|
3 |
|
Appliances
|
Washer, Refrigerator, Dishwasher, Stove, Dryer, Microwave, Hood Fan, Window Coverings, Garage Door Opener |
|
BasementDevelopment
|
Unfinished |
|
BasementType
|
Full (unfinished) |
|
ConstructedDate
|
2002 |
|
ConstructionMaterial
|
Wood Frame |
|
ConstructionStyleAttachment
|
Detached |
|
CoolingType
|
Central Air Conditioning |
|
ExteriorFinish
|
Stone, Vinyl Siding |
|
FireProtection
|
Smoke Detectors |
|
FireplacePresent
|
Yes |
|
FireplaceTotal
|
2 |
|
FlooringType
|
Carpeted, Ceramic Tile, Laminate, Vinyl Plank |
|
FoundationType
|
Poured Concrete |
|
HalfBathTotal
|
1 |
|
HeatingFuel
|
Natural Gas |
|
HeatingType
|
Forced Air |
|
StoriesTotal
|
2 |
|
SizeInterior
|
2005.14 Sqft |
|
TotalFinishedArea
|
2005.14 Sqft |
|
Type
|
House |
Parking
|
Concrete
|
|
|
Attached Garage
|
2 |
|
Garage
|
|
|
Heated Garage
|
|
|
Other
|
|
|
Parking Pad
|
|
|
RV
|
|
|
RV
|
|
|
RV
|
|
Land
|
Acreage
|
No |
|
FenceType
|
Fence |
|
LandAmenities
|
Golf Course, Park, Playground, Schools, Shopping, Water Nearby |
|
LandscapeFeatures
|
Landscaped, Lawn, Underground Sprinkler |
|
SizeDepth
|
35 M |
|
SizeFrontage
|
15.67 M |
|
SizeIrregular
|
563.33 |
|
SizeTotal
|
563.33 M2|4,051 - 7,250 Sqft |
|
SizeTotalText
|
563.33 M2|4,051 - 7,250 Sqft |
|
ZoningDescription
|
R1 |
Rooms
| Level |
Type |
Length |
Width |
Dimensions |
|
Second Level |
4pc Bathroom |
|
|
.00 Ft x .00 Ft |
|
Second Level |
4pc Bathroom |
|
|
.00 Ft x .00 Ft |
|
Second Level |
Bedroom |
|
|
10.92 Ft x 11.83 Ft |
|
Second Level |
Bedroom |
|
|
10.33 Ft x 11.17 Ft |
|
Second Level |
Bonus Room |
|
|
15.00 Ft x 18.75 Ft |
|
Second Level |
Primary Bedroom |
|
|
17.67 Ft x 12.50 Ft |
|
Main Level |
2pc Bathroom |
|
|
.00 Ft x .00 Ft |
|
Main Level |
Dining Room |
|
|
11.42 Ft x 7.58 Ft |
|
Main Level |
Foyer |
|
|
10.25 Ft x 6.92 Ft |
|
Main Level |
Kitchen |
|
|
11.42 Ft x 14.83 Ft |
|
Main Level |
Laundry Room |
|
|
10.42 Ft x 8.17 Ft |
|
Main Level |
Living Room |
|
|
17.50 Ft x 19.58 Ft |
https://www.realtor.ca/real-estate/27331155/199-west-lakeview-circle-chestermere-lakeview-landing




















































