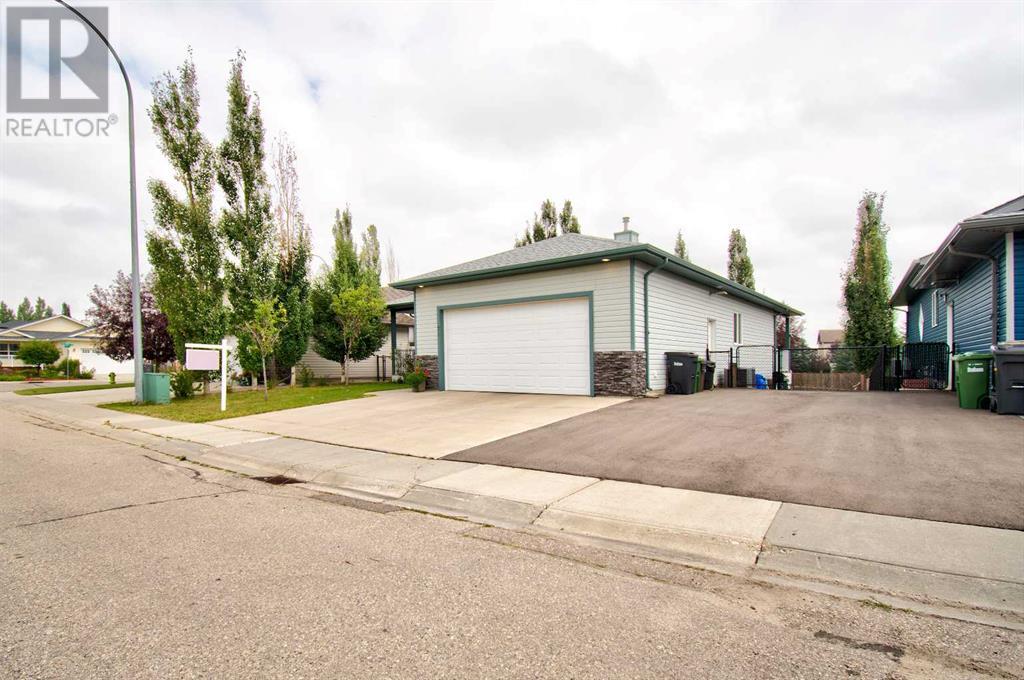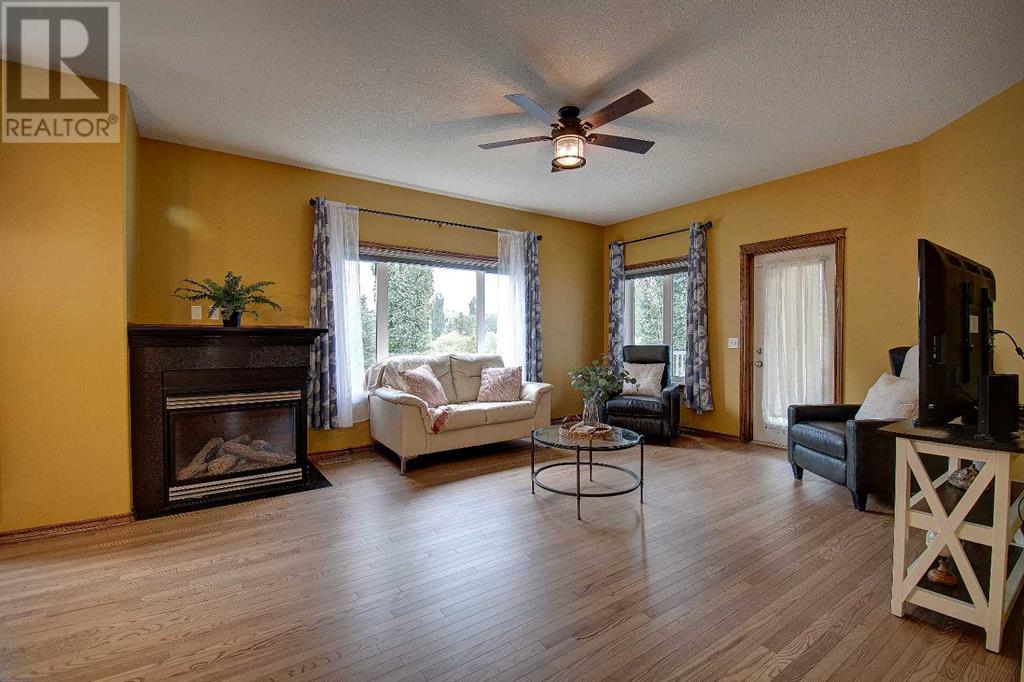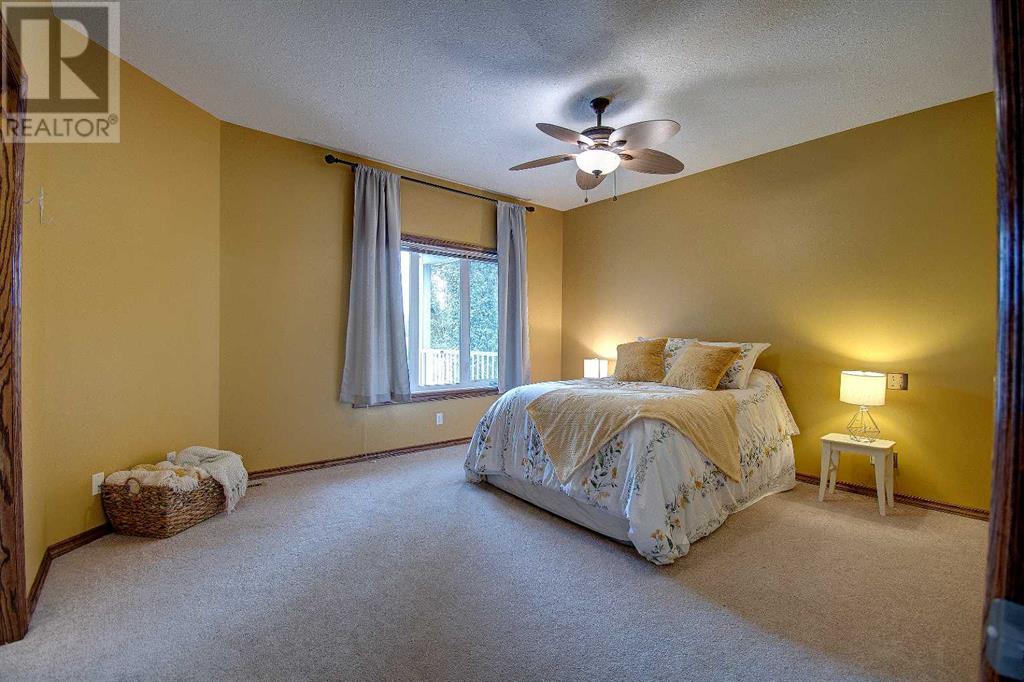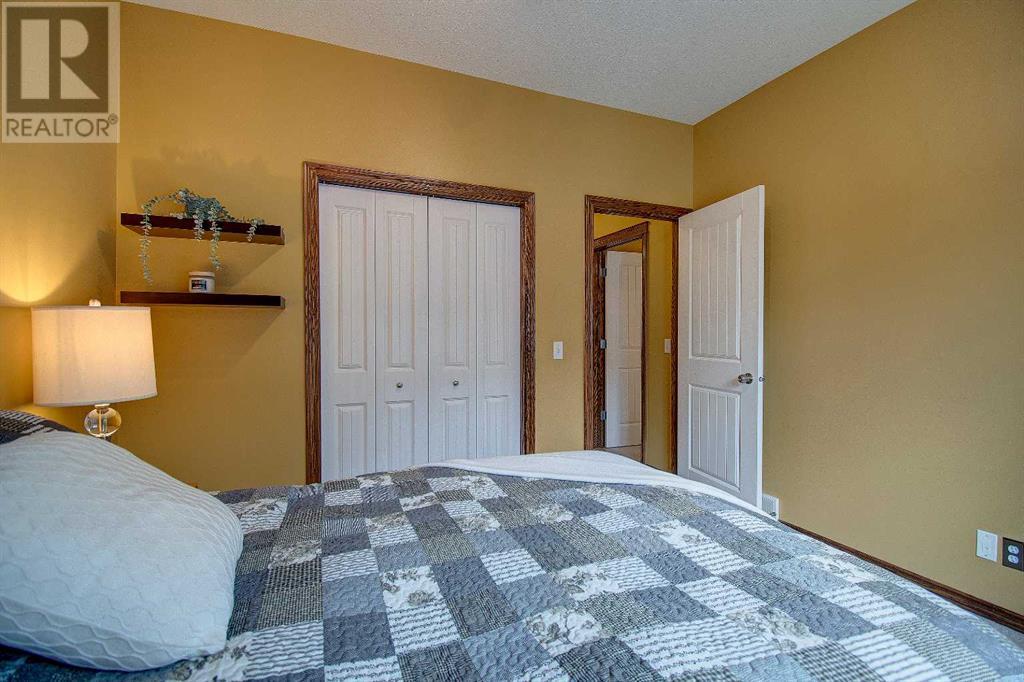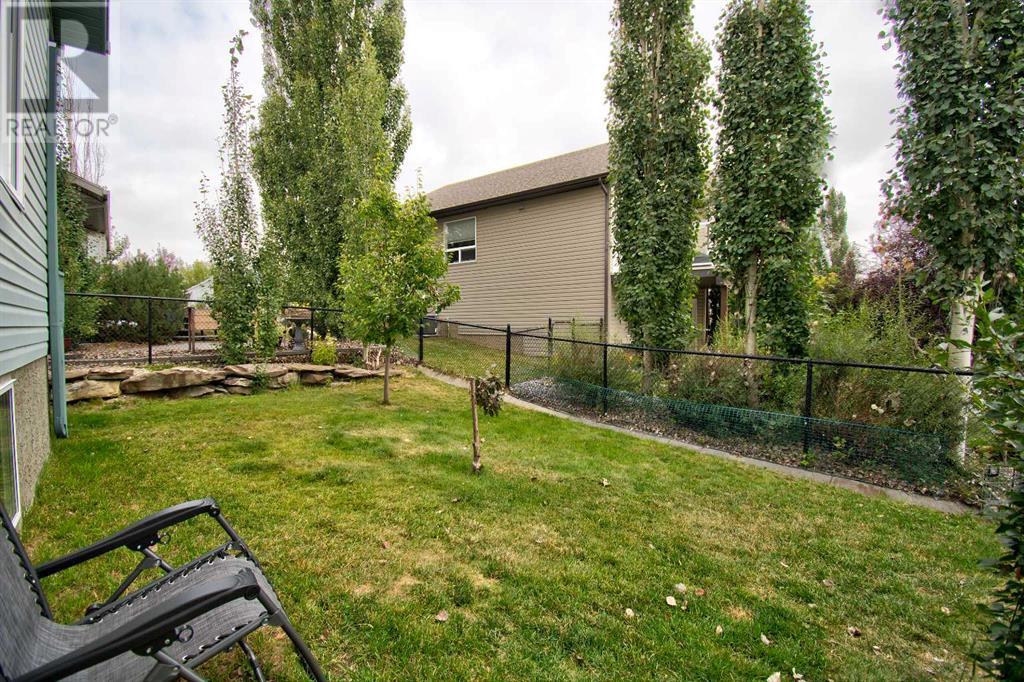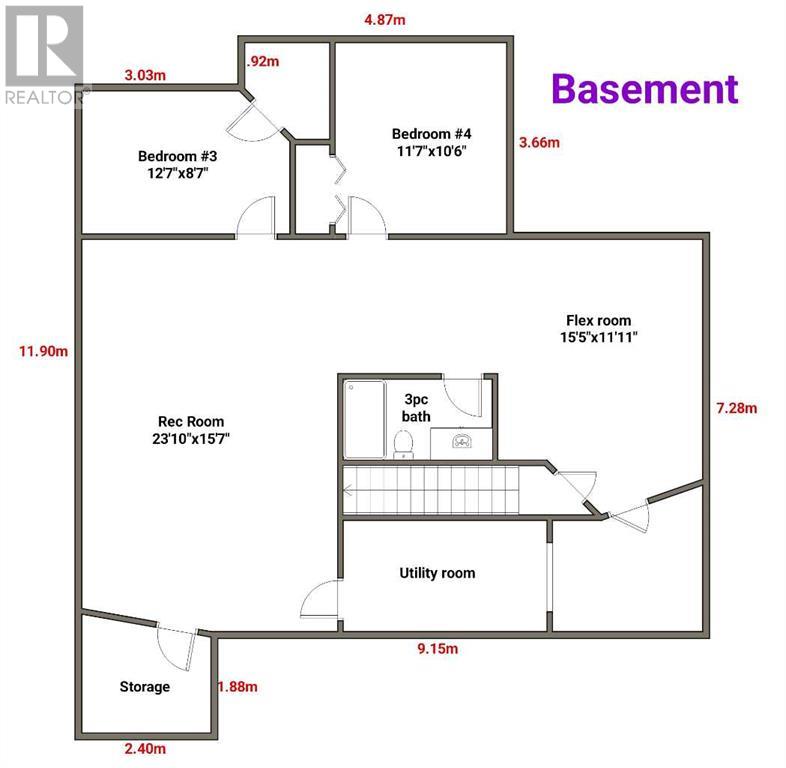4 Bedroom
3 Bathroom
1422 sqft
Bungalow
Fireplace
Central Air Conditioning
Forced Air
$614,900
Stunning property available in sought after neighbourhood in Strathmore! This gorgeous bungalow is beautifully situated on the pathway and pond! Located in Hillview Estates, this fully developed home boasts over 2,600 sq ft of living space, a main floor office, 4 bedrooms, 3 baths, and 2 laundry rooms. The main floor features brand new hardwood flooring, built-in dining hutch, ample of cupboard & counter space, an island, and lots of big widows, and a 2-sided fireplace that adds ambiance. The lower level offers spacious family & rec room, wet bar/ kitchenette, 2 additional bedrooms, 3 pcs bath, 2nd laundry room, and lots of storage space. The double attached garage insulated & heated complete with work bench and cabinets. Additionally, there is a 15 x 39 RV Asphalt parking pad alongside the driveway, loads of room for company. The yard back on to a pond and walking paths and is split between a landscaped lawn and gravel dog run. The back deck is sheltered with a view of the pond and plenty of space to relax. Call your favourite agent today to view! (id:52784)
Property Details
|
MLS® Number
|
A2159458 |
|
Property Type
|
Single Family |
|
Community Name
|
Hillview Estates |
|
AmenitiesNearBy
|
Park |
|
Features
|
Other |
|
ParkingSpaceTotal
|
4 |
|
Plan
|
0514278 |
|
Structure
|
Deck, Dog Run - Fenced In |
Building
|
BathroomTotal
|
3 |
|
BedroomsAboveGround
|
2 |
|
BedroomsBelowGround
|
2 |
|
BedroomsTotal
|
4 |
|
Appliances
|
Washer, Refrigerator, Dishwasher, Stove, Dryer |
|
ArchitecturalStyle
|
Bungalow |
|
BasementDevelopment
|
Finished |
|
BasementFeatures
|
Suite |
|
BasementType
|
Full (finished) |
|
ConstructedDate
|
2006 |
|
ConstructionMaterial
|
Wood Frame |
|
ConstructionStyleAttachment
|
Detached |
|
CoolingType
|
Central Air Conditioning |
|
ExteriorFinish
|
Vinyl Siding |
|
FireplacePresent
|
Yes |
|
FireplaceTotal
|
1 |
|
FlooringType
|
Carpeted, Hardwood, Laminate, Tile |
|
FoundationType
|
Poured Concrete |
|
HeatingType
|
Forced Air |
|
StoriesTotal
|
1 |
|
SizeInterior
|
1422 Sqft |
|
TotalFinishedArea
|
1422 Sqft |
|
Type
|
House |
Parking
Land
|
Acreage
|
No |
|
FenceType
|
Fence |
|
LandAmenities
|
Park |
|
SizeFrontage
|
18.87 M |
|
SizeIrregular
|
560.00 |
|
SizeTotal
|
560 M2|4,051 - 7,250 Sqft |
|
SizeTotalText
|
560 M2|4,051 - 7,250 Sqft |
|
ZoningDescription
|
R1 |
Rooms
| Level |
Type |
Length |
Width |
Dimensions |
|
Basement |
Recreational, Games Room |
|
|
23.83 Ft x 15.58 Ft |
|
Basement |
Other |
|
|
15.42 Ft x 11.92 Ft |
|
Basement |
Bedroom |
|
|
12.58 Ft x 8.58 Ft |
|
Basement |
Bedroom |
|
|
11.58 Ft x 10.50 Ft |
|
Basement |
3pc Bathroom |
|
|
.00 Ft x .00 Ft |
|
Main Level |
Living Room |
|
|
16.42 Ft x 14.58 Ft |
|
Main Level |
Kitchen |
|
|
11.33 Ft x 11.00 Ft |
|
Main Level |
Dining Room |
|
|
11.33 Ft x 9.75 Ft |
|
Main Level |
Den |
|
|
12.08 Ft x 9.92 Ft |
|
Main Level |
Other |
|
|
6.08 Ft x 5.00 Ft |
|
Main Level |
Laundry Room |
|
|
6.75 Ft x 6.42 Ft |
|
Main Level |
Primary Bedroom |
|
|
14.67 Ft x 13.33 Ft |
|
Main Level |
Bedroom |
|
|
11.17 Ft x 10.00 Ft |
|
Main Level |
4pc Bathroom |
|
|
.00 Ft x .00 Ft |
|
Main Level |
4pc Bathroom |
|
|
.00 Ft x .00 Ft |
https://www.realtor.ca/real-estate/27327119/75-hillcrest-boulevard-strathmore-hillview-estates


