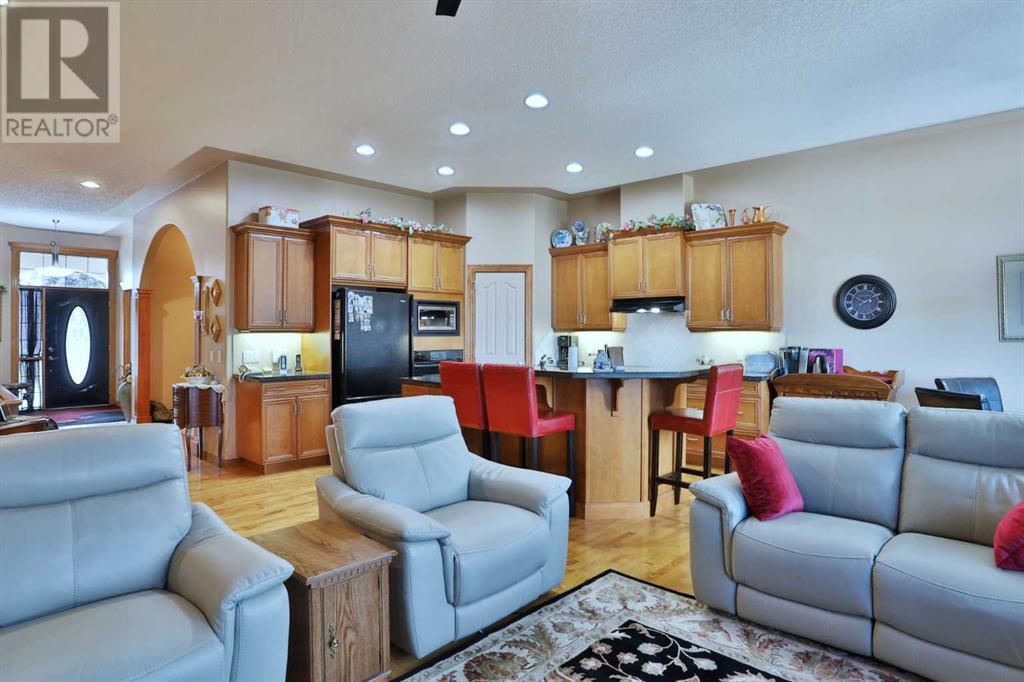3 Bedroom
3 Bathroom
1769 sqft
Fireplace
Central Air Conditioning
Forced Air, In Floor Heating
Landscaped, Underground Sprinkler
$999,900
Rare opportunity to make your home in this exclusive enclave of upscale homes custom-built by Lupi Luxury Homes in Northwest Calgary's only lake community. Perched on the ridge surrounded by panoramic views of the mountains & Canada Olympic Park, this truly amazing villa is a sight-to-behold...& offers 3 lovely bedrooms & 3 full baths, rich hardwood floors & central air, stylish gourmet kitchen with granite countertops & finished walkout level with infloor heating. Complemented by 10ft ceilings & an expanse of windows, the main floor of this amazing home enjoys a free-flowing open concept design highlighted by the gracious living room with toasty gas fireplace, elegant formal dining room with columns & dining nook with access onto the recently refinished (with Duradek in 2023) balcony. The gorgeous kitchen has a walk-in pantry, centre island with raised bar & upgraded black appliances including the cooktop stove & built-in oven. The owners' retreat is your relaxing private sanctuary & comes complete with large walk-in closet & jetted tub ensuite with tile floors, double vanities & separate shower. The walkout level - with 9ft ceilings & infloor heating, is beautifully finished with a big open games/rec room, 2 bedrooms & full bathroom, media room with French doors & exercise room. Main floor also has dedicated home office with French doors, another full bath with shower & laundry room with built-in cabinets, sink & LG steam washer/dryer. Additional extras & features: custom window coverings, underground sprinklers, remote-controlled retractable awning & gas BBQ line on the balcony, concrete tile roof, new hot water tank in 2018, storage shed for your gardening tools in the backyard & no monthly maintenance fees. Premier location within walking distance to bus stops & just minutes to neighbourhood schools & the lake (with its year-round activities including boating & fishing, ice skating, beach, tennis courts & more), easy access to Crowfoot Centre & LRT, University of Calgary & Foothills Medical Centre, plus quick commute to downtown. (id:52784)
Property Details
|
MLS® Number
|
A2159373 |
|
Property Type
|
Single Family |
|
Neigbourhood
|
Arbour Lake |
|
Community Name
|
Arbour Lake |
|
AmenitiesNearBy
|
Park, Playground, Recreation Nearby, Schools, Shopping, Water Nearby |
|
CommunityFeatures
|
Lake Privileges |
|
Features
|
Cul-de-sac, No Neighbours Behind, Environmental Reserve, Gas Bbq Hookup, Parking |
|
ParkingSpaceTotal
|
4 |
|
Plan
|
9913300 |
|
ViewType
|
View |
Building
|
BathroomTotal
|
3 |
|
BedroomsAboveGround
|
1 |
|
BedroomsBelowGround
|
2 |
|
BedroomsTotal
|
3 |
|
Appliances
|
Washer, Refrigerator, Cooktop - Electric, Dishwasher, Dryer, Microwave, Garburator, Hood Fan, Window Coverings |
|
BasementDevelopment
|
Finished |
|
BasementFeatures
|
Walk Out |
|
BasementType
|
Full (finished) |
|
ConstructedDate
|
2000 |
|
ConstructionMaterial
|
Wood Frame |
|
ConstructionStyleAttachment
|
Semi-detached |
|
CoolingType
|
Central Air Conditioning |
|
ExteriorFinish
|
Stone, Stucco |
|
FireplacePresent
|
Yes |
|
FireplaceTotal
|
1 |
|
FlooringType
|
Carpeted, Ceramic Tile, Hardwood |
|
FoundationType
|
Poured Concrete |
|
HeatingFuel
|
Natural Gas |
|
HeatingType
|
Forced Air, In Floor Heating |
|
StoriesTotal
|
1 |
|
SizeInterior
|
1769 Sqft |
|
TotalFinishedArea
|
1769 Sqft |
|
Type
|
Duplex |
Parking
|
Attached Garage
|
2 |
|
Oversize
|
|
Land
|
Acreage
|
No |
|
FenceType
|
Partially Fenced |
|
LandAmenities
|
Park, Playground, Recreation Nearby, Schools, Shopping, Water Nearby |
|
LandscapeFeatures
|
Landscaped, Underground Sprinkler |
|
SizeDepth
|
34.99 M |
|
SizeFrontage
|
14.93 M |
|
SizeIrregular
|
479.00 |
|
SizeTotal
|
479 M2|4,051 - 7,250 Sqft |
|
SizeTotalText
|
479 M2|4,051 - 7,250 Sqft |
|
ZoningDescription
|
R-c2 |
Rooms
| Level |
Type |
Length |
Width |
Dimensions |
|
Basement |
4pc Bathroom |
|
|
Measurements not available |
|
Basement |
Recreational, Games Room |
|
|
22.00 Ft x 20.92 Ft |
|
Basement |
Media |
|
|
14.75 Ft x 12.83 Ft |
|
Basement |
Exercise Room |
|
|
20.42 Ft x 17.58 Ft |
|
Basement |
Bedroom |
|
|
14.58 Ft x 13.92 Ft |
|
Basement |
Bedroom |
|
|
12.42 Ft x 11.75 Ft |
|
Main Level |
3pc Bathroom |
|
|
Measurements not available |
|
Main Level |
5pc Bathroom |
|
|
Measurements not available |
|
Main Level |
Living Room |
|
|
22.00 Ft x 16.33 Ft |
|
Main Level |
Dining Room |
|
|
12.17 Ft x 11.50 Ft |
|
Main Level |
Kitchen |
|
|
13.33 Ft x 9.50 Ft |
|
Main Level |
Other |
|
|
11.50 Ft x 9.58 Ft |
|
Main Level |
Den |
|
|
14.92 Ft x 11.00 Ft |
|
Main Level |
Laundry Room |
|
|
14.67 Ft x 7.92 Ft |
|
Main Level |
Primary Bedroom |
|
|
16.83 Ft x 14.42 Ft |
https://www.realtor.ca/real-estate/27323881/12-arbour-crest-mount-nw-calgary-arbour-lake















































