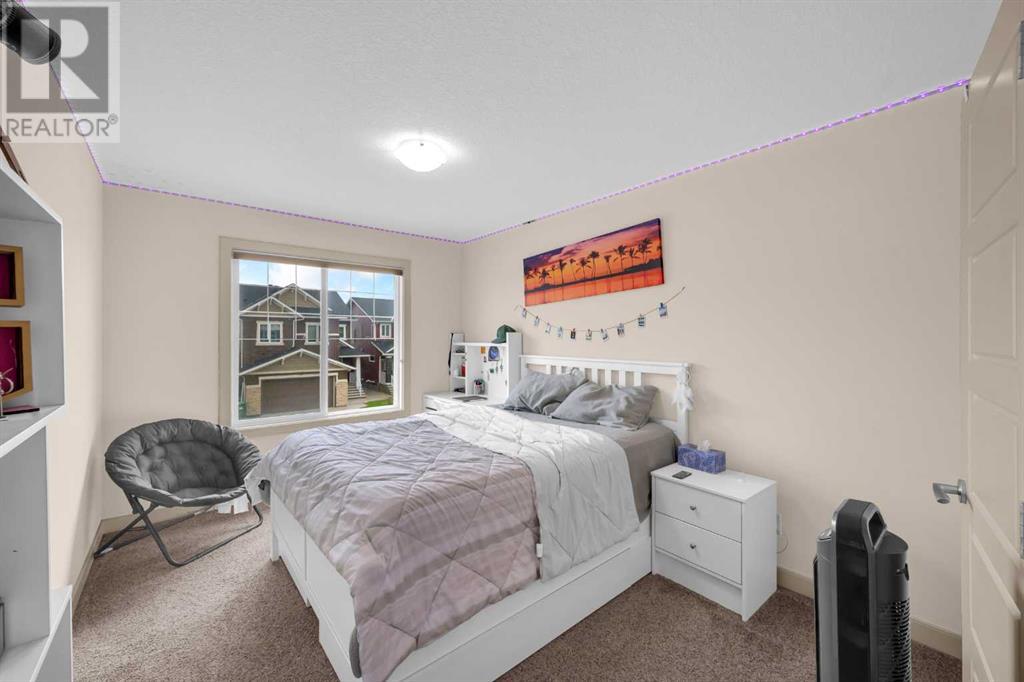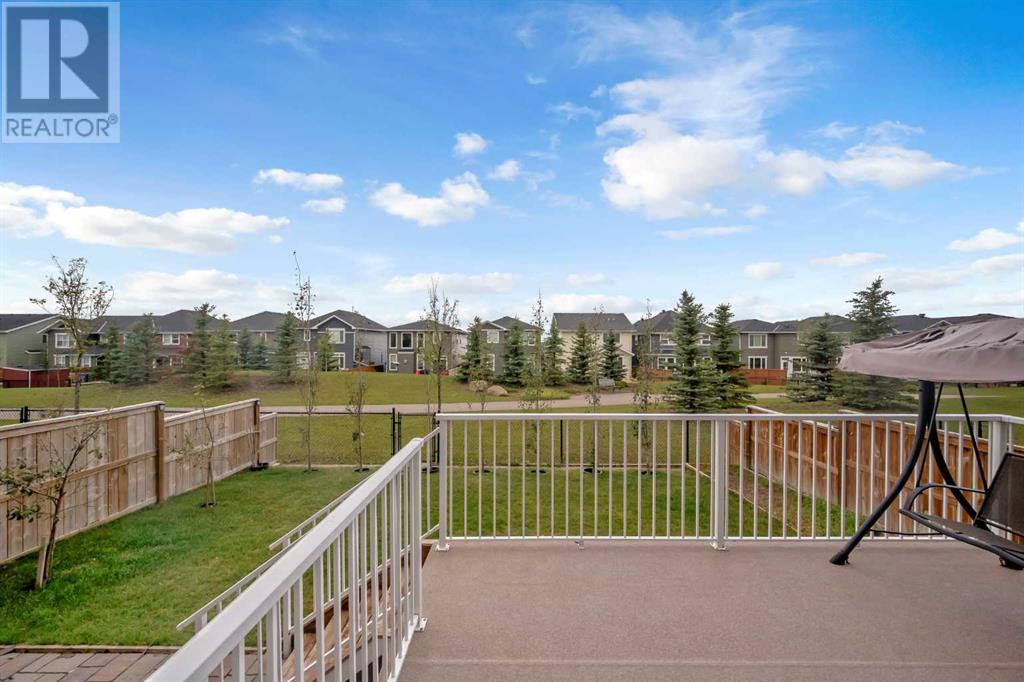7 Bedroom
4 Bathroom
2539.23 sqft
Fireplace
Central Air Conditioning
Forced Air
$899,000
Welcome to this stunning home in the highly sought-after community of Redstone! Spanning over 3,300 square feet of living space including basement , this residence offers 7 bedrooms and 4 full baths, perfectly blending comfort and style. The main floor features a well-designed layout with a bedroom and full bath, providing flexibility and convenience for guests and family members. The upgraded kitchen, complete with modern appliances and a spice kitchen, is a culinary dream, ideal for gourmet cooking. Natural light floods the main living spaces, creating a warm and inviting atmosphere. Upstairs, you'll find a spacious master bedroom with a luxurious 5-piece ensuite, along with three additional large bedrooms and another 5-piece bath. The bonus room on this floor is perfect for relaxation and entertainment. The fully finished illegal basement suite, with a separate side entrance, includes 2 generously sized bedrooms, a 4-piece bath, a laundry room, a kitchen, and a rec room—ideal for extended family or guests. With its prime location near local amenities, parks, and shopping centers, this home offers a lifestyle of luxury and convenience, making it the perfect place to call home. (id:52784)
Property Details
|
MLS® Number
|
A2159003 |
|
Property Type
|
Single Family |
|
Community Name
|
Redstone |
|
AmenitiesNearBy
|
Playground, Schools, Shopping |
|
Features
|
No Neighbours Behind |
|
ParkingSpaceTotal
|
4 |
|
Plan
|
1611982 |
|
Structure
|
Deck |
Building
|
BathroomTotal
|
4 |
|
BedroomsAboveGround
|
5 |
|
BedroomsBelowGround
|
2 |
|
BedroomsTotal
|
7 |
|
Appliances
|
Refrigerator, Range - Gas, Range - Electric, Dishwasher, Oven - Built-in, Garage Door Opener, Washer & Dryer |
|
BasementDevelopment
|
Finished |
|
BasementFeatures
|
Separate Entrance |
|
BasementType
|
Full (finished) |
|
ConstructedDate
|
2016 |
|
ConstructionMaterial
|
Wood Frame |
|
ConstructionStyleAttachment
|
Detached |
|
CoolingType
|
Central Air Conditioning |
|
ExteriorFinish
|
Vinyl Siding |
|
FireplacePresent
|
Yes |
|
FireplaceTotal
|
1 |
|
FlooringType
|
Carpeted, Ceramic Tile, Vinyl Plank |
|
FoundationType
|
Poured Concrete |
|
HeatingType
|
Forced Air |
|
StoriesTotal
|
2 |
|
SizeInterior
|
2539.23 Sqft |
|
TotalFinishedArea
|
2539.23 Sqft |
|
Type
|
House |
Parking
Land
|
Acreage
|
No |
|
FenceType
|
Fence |
|
LandAmenities
|
Playground, Schools, Shopping |
|
SizeDepth
|
34.99 M |
|
SizeFrontage
|
10.99 M |
|
SizeIrregular
|
385.00 |
|
SizeTotal
|
385 M2|4,051 - 7,250 Sqft |
|
SizeTotalText
|
385 M2|4,051 - 7,250 Sqft |
|
ZoningDescription
|
R-1n |
Rooms
| Level |
Type |
Length |
Width |
Dimensions |
|
Basement |
4pc Bathroom |
|
|
4.92 Ft x 8.67 Ft |
|
Basement |
Bedroom |
|
|
9.92 Ft x 13.00 Ft |
|
Basement |
Bedroom |
|
|
10.67 Ft x 13.00 Ft |
|
Basement |
Kitchen |
|
|
15.33 Ft x 12.08 Ft |
|
Basement |
Laundry Room |
|
|
7.42 Ft x 13.17 Ft |
|
Basement |
Recreational, Games Room |
|
|
13.42 Ft x 13.08 Ft |
|
Main Level |
3pc Bathroom |
|
|
8.67 Ft x 5.00 Ft |
|
Main Level |
Bedroom |
|
|
10.08 Ft x 11.00 Ft |
|
Main Level |
Dining Room |
|
|
9.92 Ft x 8.42 Ft |
|
Main Level |
Family Room |
|
|
10.92 Ft x 13.92 Ft |
|
Main Level |
Kitchen |
|
|
14.08 Ft x 13.92 Ft |
|
Main Level |
Living Room |
|
|
14.58 Ft x 13.67 Ft |
|
Upper Level |
5pc Bathroom |
|
|
10.08 Ft x 8.00 Ft |
|
Upper Level |
5pc Bathroom |
|
|
11.50 Ft x 10.33 Ft |
|
Upper Level |
Bedroom |
|
|
9.75 Ft x 11.75 Ft |
|
Upper Level |
Bedroom |
|
|
9.67 Ft x 15.58 Ft |
|
Upper Level |
Bedroom |
|
|
11.33 Ft x 10.75 Ft |
|
Upper Level |
Laundry Room |
|
|
6.08 Ft x 6.58 Ft |
|
Upper Level |
Loft |
|
|
14.67 Ft x 16.00 Ft |
|
Upper Level |
Primary Bedroom |
|
|
13.17 Ft x 18.08 Ft |
|
Upper Level |
Other |
|
|
11.58 Ft x 9.58 Ft |
https://www.realtor.ca/real-estate/27325188/36-red-sky-green-ne-calgary-redstone




















































