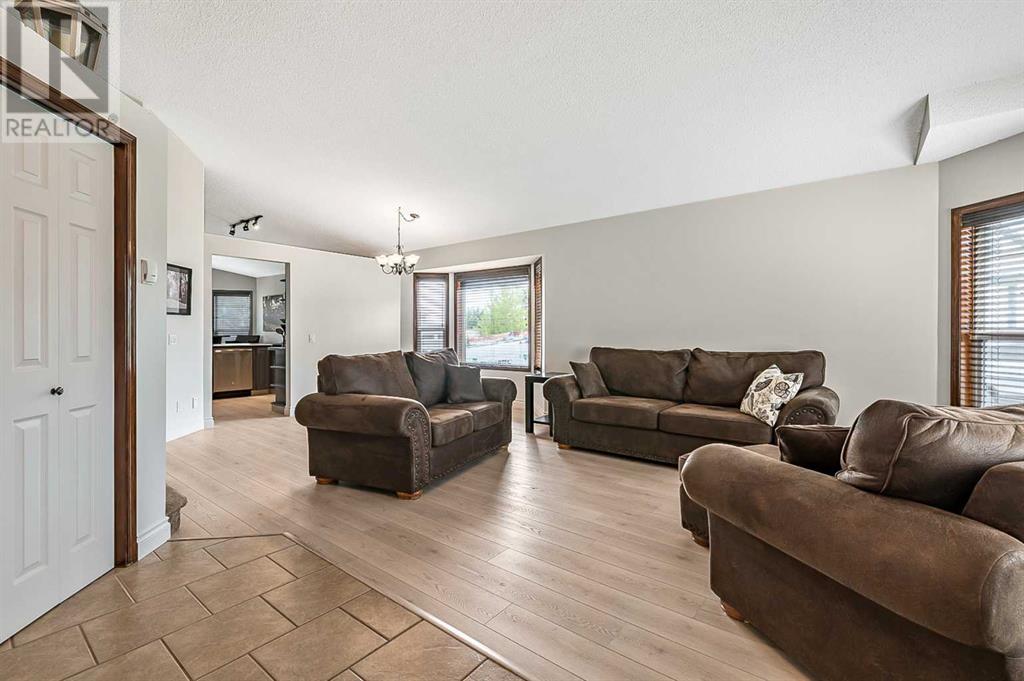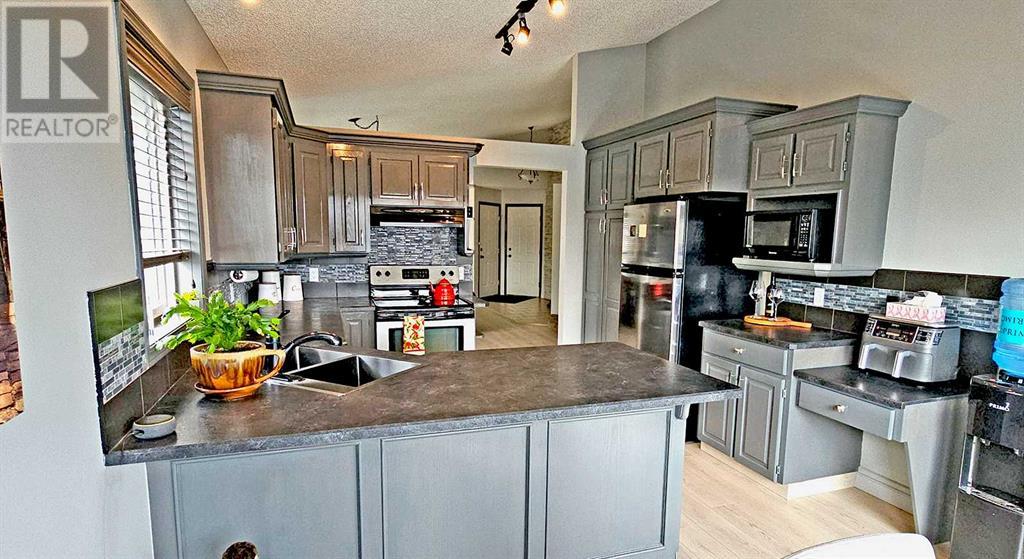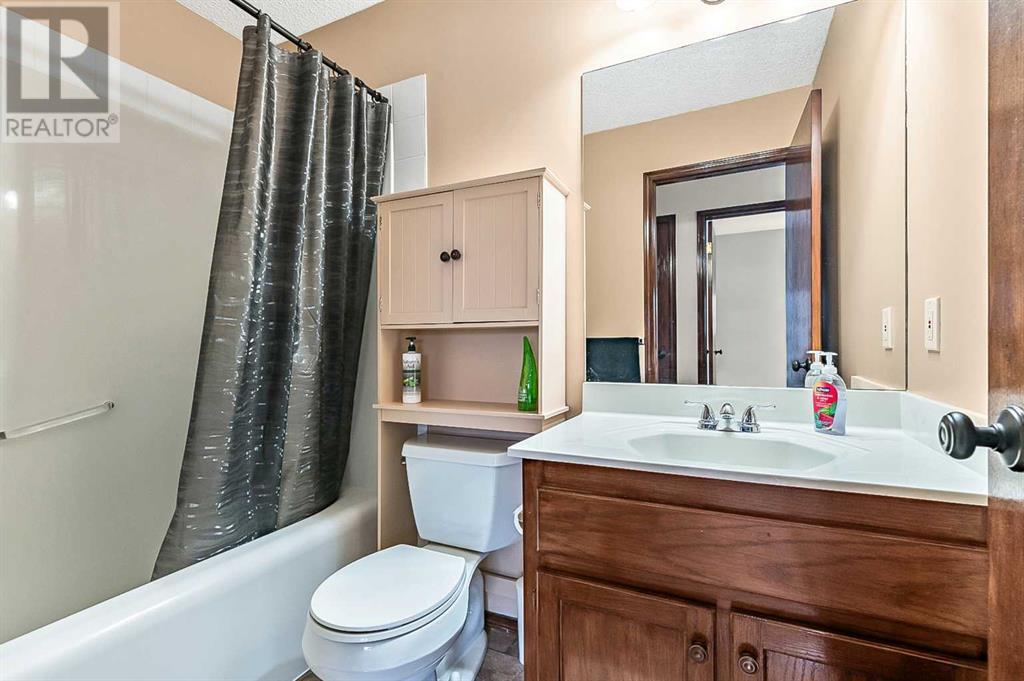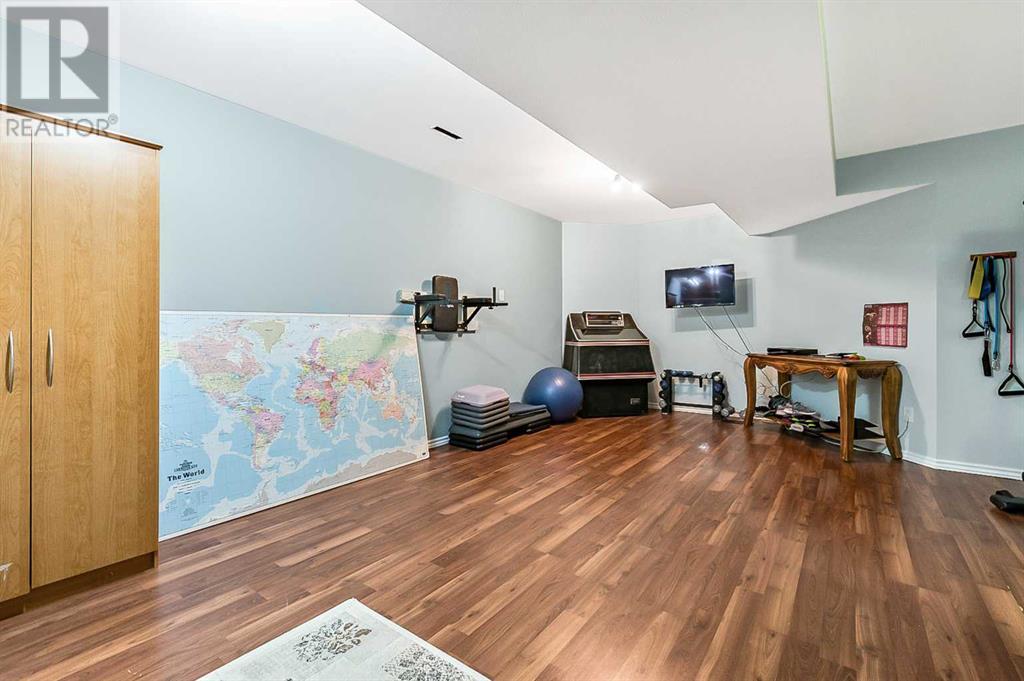438 Sheep River Point Okotoks, Alberta T1S 1S3
$629,500
This functional 4 level split offers everyone in the family their own space. 3 bedrooms upstairs and a 4 pce bath. Master also has a 4 pce. en-suite. Main Level offers a cozy kitchen with exit to the deck off the kitchen. Spacious Dining Room and Living Room with Gorgeous stacking stone feature wall. You'll appreciate the double car front drive garage, with a parking pad out front. Extra parking on the south side of this home as it is on a corner lot and the alley runs across the back and up the south side of the property. The 3rd level offers a 4th bedroom, a 3 pce. bath and a large family room with stone fireplace and a walk-out to the concrete patio in the back yard. The 4th level is fully developed and has a large recreation room, an office/games room and plenty of storage with laundry room. Sheep River Ridge offers plenty of walking paths and is close to schools and shopping. (id:52784)
Property Details
| MLS® Number | A2159951 |
| Property Type | Single Family |
| Neigbourhood | Sheep River Ridge |
| Community Name | Sheep River Ridge |
| AmenitiesNearBy | Park, Schools, Shopping |
| CommunityFeatures | Fishing |
| Features | See Remarks, Back Lane, No Smoking Home |
| ParkingSpaceTotal | 4 |
| Plan | 9412568 |
| Structure | Deck |
Building
| BathroomTotal | 3 |
| BedroomsAboveGround | 4 |
| BedroomsTotal | 4 |
| Appliances | Refrigerator, Range - Electric, Dishwasher, Microwave, Freezer, Window Coverings, Garage Door Opener, Washer & Dryer |
| ArchitecturalStyle | 4 Level |
| BasementDevelopment | Finished |
| BasementType | Full (finished) |
| ConstructedDate | 1998 |
| ConstructionMaterial | Poured Concrete, Wood Frame |
| ConstructionStyleAttachment | Detached |
| CoolingType | None |
| ExteriorFinish | Concrete, Vinyl Siding |
| FireplacePresent | Yes |
| FireplaceTotal | 1 |
| FlooringType | Carpeted, Laminate, Vinyl Plank |
| FoundationType | Poured Concrete |
| HeatingFuel | Natural Gas |
| HeatingType | Other, Forced Air |
| SizeInterior | 1215.5 Sqft |
| TotalFinishedArea | 1215.5 Sqft |
| Type | House |
Parking
| Concrete | |
| Attached Garage | 2 |
| Other | |
| Parking Pad | |
| See Remarks |
Land
| Acreage | No |
| FenceType | Fence |
| LandAmenities | Park, Schools, Shopping |
| LandscapeFeatures | Landscaped, Lawn |
| SizeFrontage | 13.5 M |
| SizeIrregular | 472.56 |
| SizeTotal | 472.56 M2|4,051 - 7,250 Sqft |
| SizeTotalText | 472.56 M2|4,051 - 7,250 Sqft |
| ZoningDescription | R-1 |
Rooms
| Level | Type | Length | Width | Dimensions |
|---|---|---|---|---|
| Second Level | Primary Bedroom | 11.50 Ft x 11.58 Ft | ||
| Second Level | Bedroom | 8.08 Ft x 10.00 Ft | ||
| Second Level | Bedroom | 9.00 Ft x 11.42 Ft | ||
| Second Level | 4pc Bathroom | 5.00 Ft x 7.83 Ft | ||
| Second Level | 4pc Bathroom | 5.00 Ft x 8.25 Ft | ||
| Third Level | Bedroom | 9.83 Ft x 10.75 Ft | ||
| Third Level | Family Room | 16.33 Ft x 16.58 Ft | ||
| Third Level | 3pc Bathroom | 6.67 Ft x 8.25 Ft | ||
| Fourth Level | Recreational, Games Room | 16.42 Ft x 17.17 Ft | ||
| Fourth Level | Laundry Room | 4.50 Ft x 10.00 Ft | ||
| Fourth Level | Office | 10.58 Ft x 11.67 Ft | ||
| Fourth Level | Furnace | 5.83 Ft x 9.25 Ft | ||
| Main Level | Other | 5.25 Ft x 13.75 Ft | ||
| Main Level | Living Room | 11.42 Ft x 14.67 Ft | ||
| Main Level | Kitchen | 9.50 Ft x 14.08 Ft | ||
| Main Level | Breakfast | 8.58 Ft x 11.42 Ft |
https://www.realtor.ca/real-estate/27325832/438-sheep-river-point-okotoks-sheep-river-ridge
Interested?
Contact us for more information









































