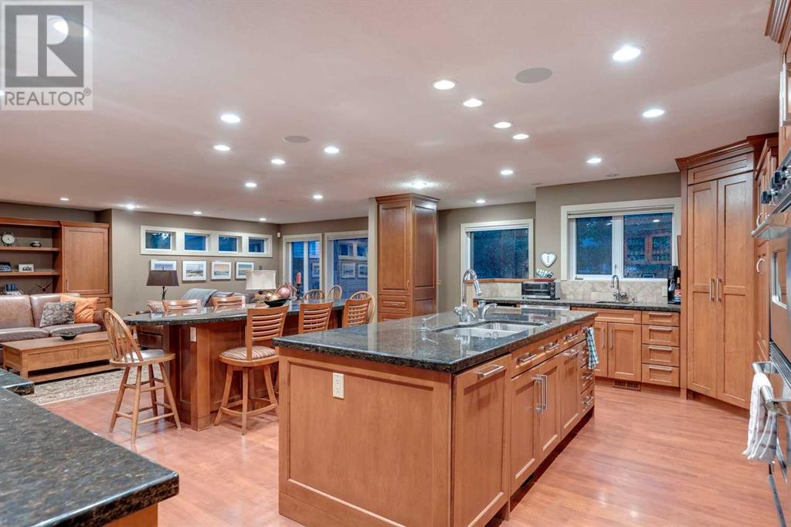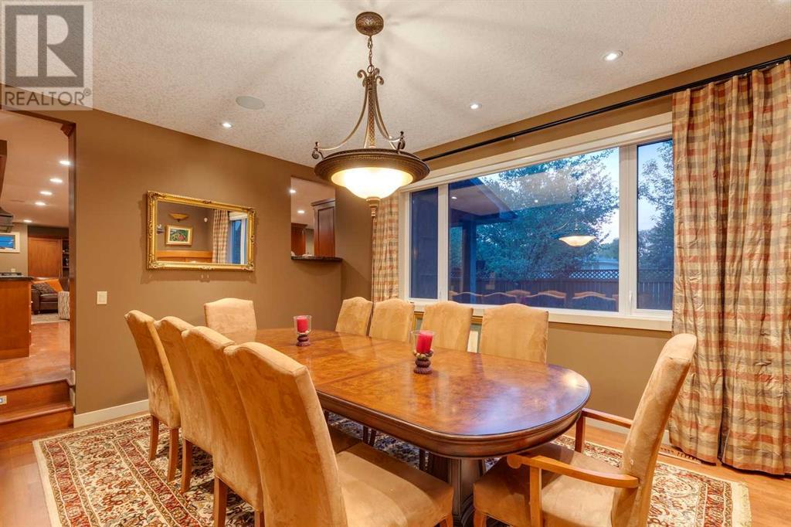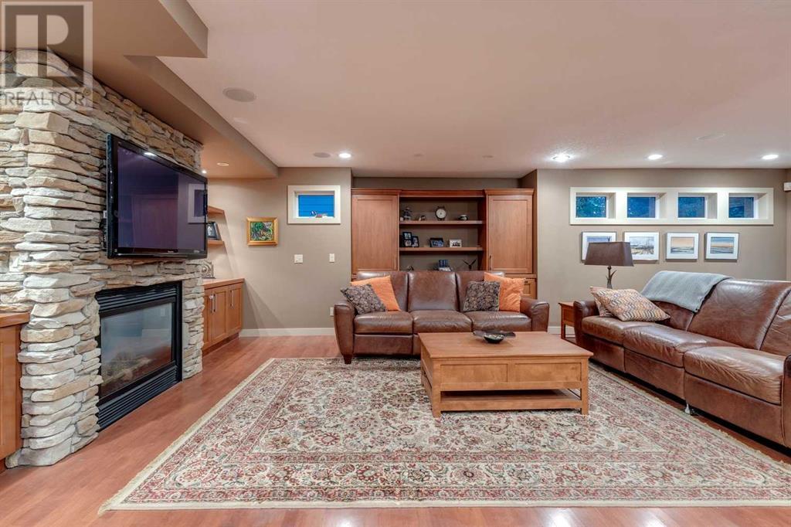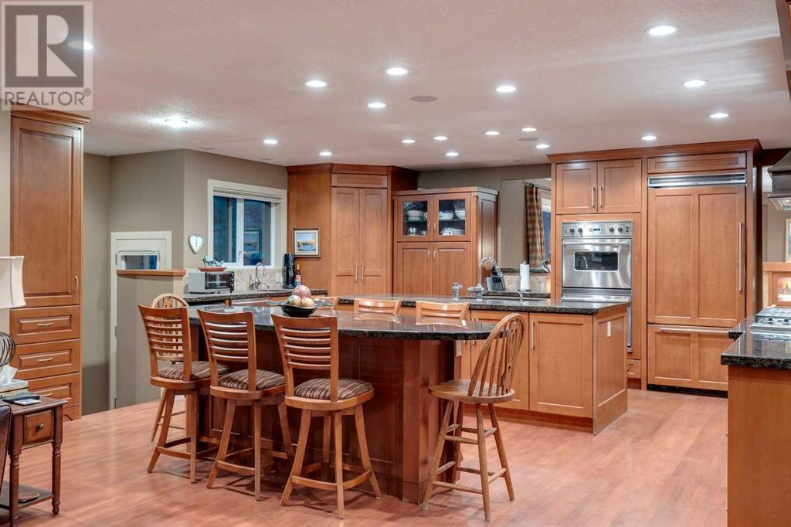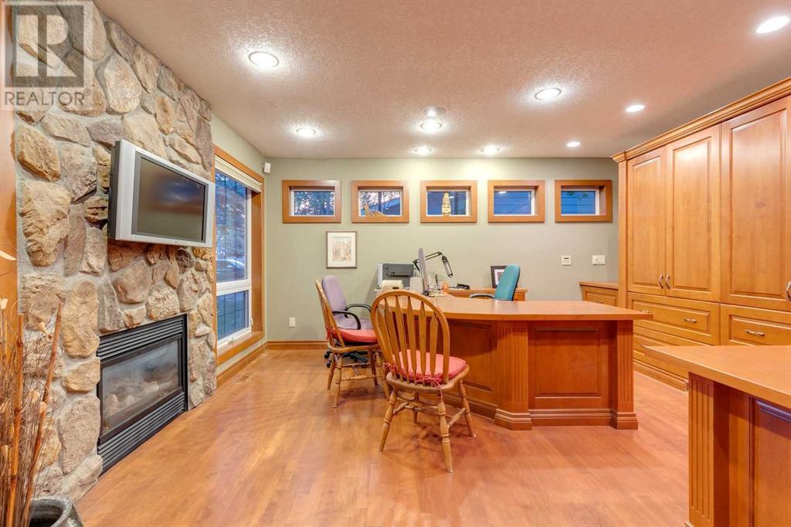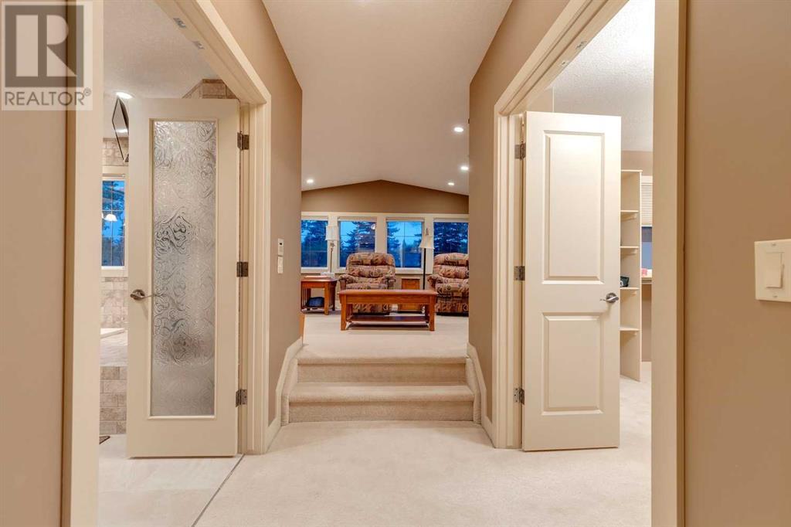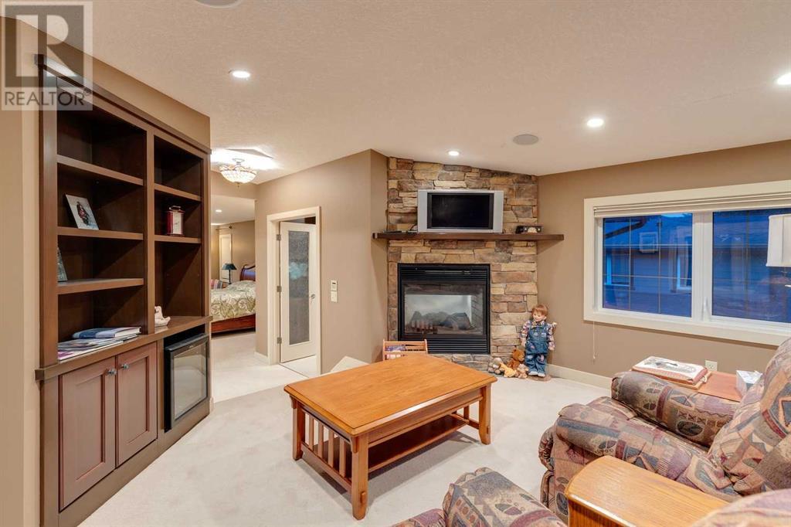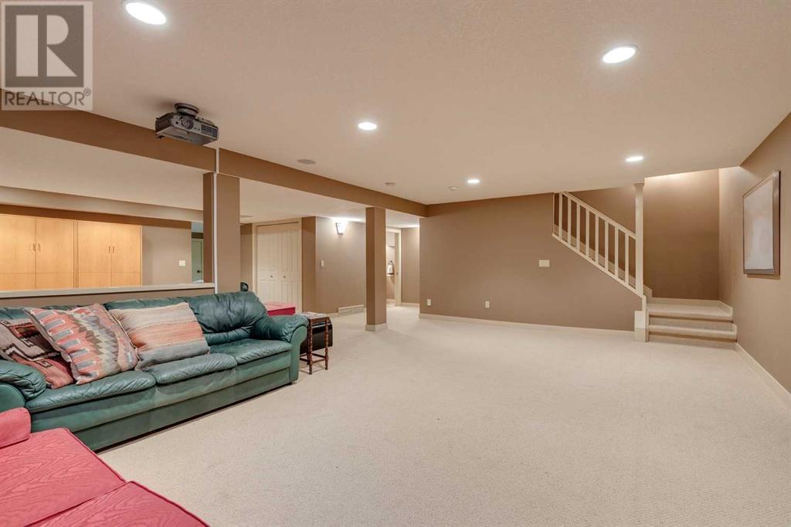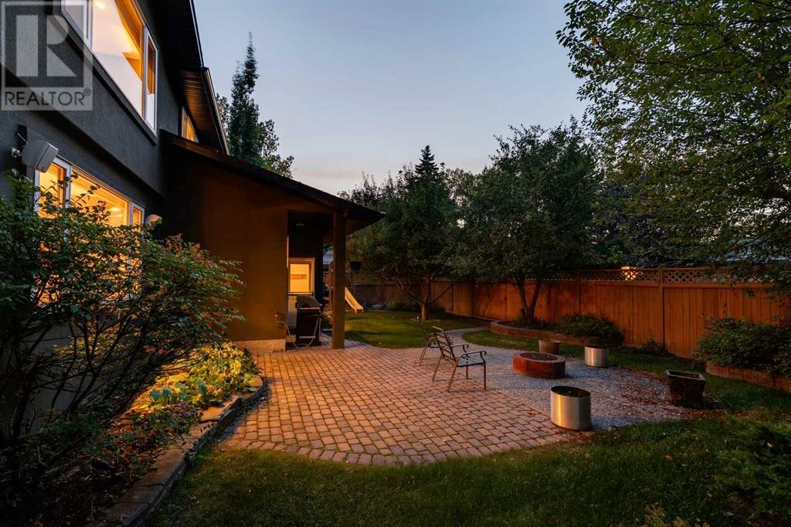4 Bedroom
4 Bathroom
3523 sqft
Fireplace
Central Air Conditioning
Central Heating
Landscaped, Lawn
$1,549,900
Welcome to 708 Willingdon Boulevard SE, Located in Willow Park. Fantastic family home with a triple garage and four bedrooms upstairs. This property is Second to none, with over 4700 SF of living space; this home is sure to wow! Walk into stunning architecture, vaulted ceilings, a spiral staircase & an oversized office/den with built-in desks and a gas fireplace. The rich hardwood floors lead you to the open living & dining space, breakfast bar, built-in cabinetry & 2nd fireplace. No expense was spared in this previously renovated home & kitchen. With two islands, endless storage, luxurious dark granite countertops, top-of-the-line Viking appliances, dual dishwashers, two sinks & pot filler, your gas cooktop makes your life more efficient. Don’t forget to open the drawer below for a warming cabinet. Your formal dining room is exquisite & perfect for entertaining. With built-in cabinetry and a chef's service window, all overlooking your landscaped yard. Upstairs you will find 4 Bedrooms & 2 Full bathrooms. The multi-level Primary suite will have you in awe with a separate seating area, walk-in closet, dual fireplace & 5-piece ensuite complete with a jacuzzi tub! The basement is equipped with a family room, bedroom, 4-piece bath, secure coded safe room and built-in projector system for the movie lover of the house. Lastly, this triple-car garage has double doors to your yard/home and electronic lifts, making storage a breeze. With a convenient location, quick access to major roads, and walking distance to the golf club(s), Trico Centre, Southcentre Mall, schools, playgrounds and off-leash areas, Willow Park truly has it all. (id:52784)
Property Details
|
MLS® Number
|
A2159375 |
|
Property Type
|
Single Family |
|
Neigbourhood
|
Willow Park |
|
Community Name
|
Willow Park |
|
AmenitiesNearBy
|
Golf Course, Park, Playground, Schools, Shopping |
|
CommunityFeatures
|
Golf Course Development |
|
Features
|
Back Lane, Closet Organizers, No Animal Home, No Smoking Home |
|
ParkingSpaceTotal
|
6 |
|
Plan
|
5585jk |
Building
|
BathroomTotal
|
4 |
|
BedroomsAboveGround
|
4 |
|
BedroomsTotal
|
4 |
|
Appliances
|
Refrigerator, Dishwasher, Oven, Microwave, Garburator, Hood Fan, Window Coverings, Washer & Dryer |
|
BasementDevelopment
|
Finished |
|
BasementType
|
Full (finished) |
|
ConstructedDate
|
1971 |
|
ConstructionStyleAttachment
|
Detached |
|
CoolingType
|
Central Air Conditioning |
|
ExteriorFinish
|
Stone, Stucco |
|
FireplacePresent
|
Yes |
|
FireplaceTotal
|
4 |
|
FlooringType
|
Carpeted, Ceramic Tile, Hardwood, Laminate, Linoleum |
|
FoundationType
|
Poured Concrete |
|
HalfBathTotal
|
1 |
|
HeatingType
|
Central Heating |
|
StoriesTotal
|
2 |
|
SizeInterior
|
3523 Sqft |
|
TotalFinishedArea
|
3523 Sqft |
|
Type
|
House |
Parking
Land
|
Acreage
|
No |
|
FenceType
|
Fence |
|
LandAmenities
|
Golf Course, Park, Playground, Schools, Shopping |
|
LandscapeFeatures
|
Landscaped, Lawn |
|
SizeDepth
|
33.54 M |
|
SizeFrontage
|
21.34 M |
|
SizeIrregular
|
716.00 |
|
SizeTotal
|
716 M2|7,251 - 10,889 Sqft |
|
SizeTotalText
|
716 M2|7,251 - 10,889 Sqft |
|
ZoningDescription
|
R-c1 |
Rooms
| Level |
Type |
Length |
Width |
Dimensions |
|
Second Level |
Primary Bedroom |
|
|
5.64 M x 5.16 M |
|
Second Level |
5pc Bathroom |
|
|
4.90 M x 3.76 M |
|
Second Level |
Bedroom |
|
|
4.55 M x 3.76 M |
|
Second Level |
Bedroom |
|
|
3.71 M x 3.20 M |
|
Second Level |
Bedroom |
|
|
3.91 M x 3.76 M |
|
Second Level |
4pc Bathroom |
|
|
Measurements not available |
|
Basement |
Family Room |
|
|
6.76 M x 5.08 M |
|
Basement |
Recreational, Games Room |
|
|
5.33 M x 4.19 M |
|
Basement |
4pc Bathroom |
|
|
Measurements not available |
|
Main Level |
Living Room |
|
|
5.18 M x 4.57 M |
|
Main Level |
Kitchen |
|
|
6.12 M x 5.18 M |
|
Main Level |
Breakfast |
|
|
4.40 M x 3.66 M |
|
Main Level |
Dining Room |
|
|
5.11 M x 3.81 M |
|
Main Level |
Foyer |
|
|
2.72 M x 1.75 M |
|
Main Level |
Other |
|
|
4.67 M x 2.82 M |
|
Main Level |
Den |
|
|
4.67 M x 2.82 M |
|
Main Level |
2pc Bathroom |
|
|
Measurements not available |
https://www.realtor.ca/real-estate/27317989/708-willingdon-boulevard-se-calgary-willow-park





