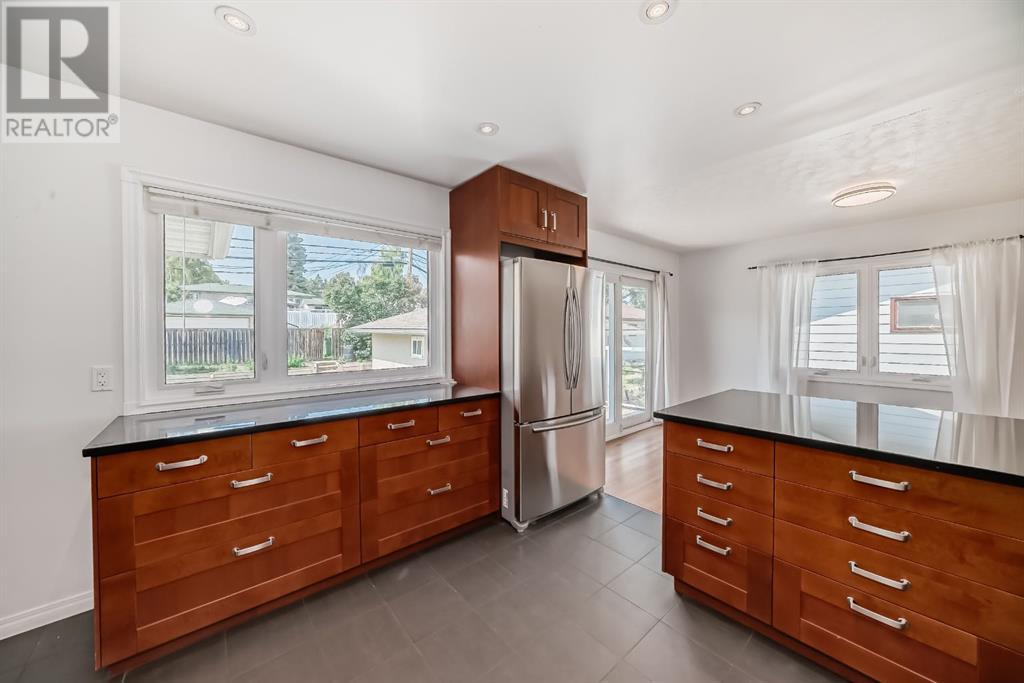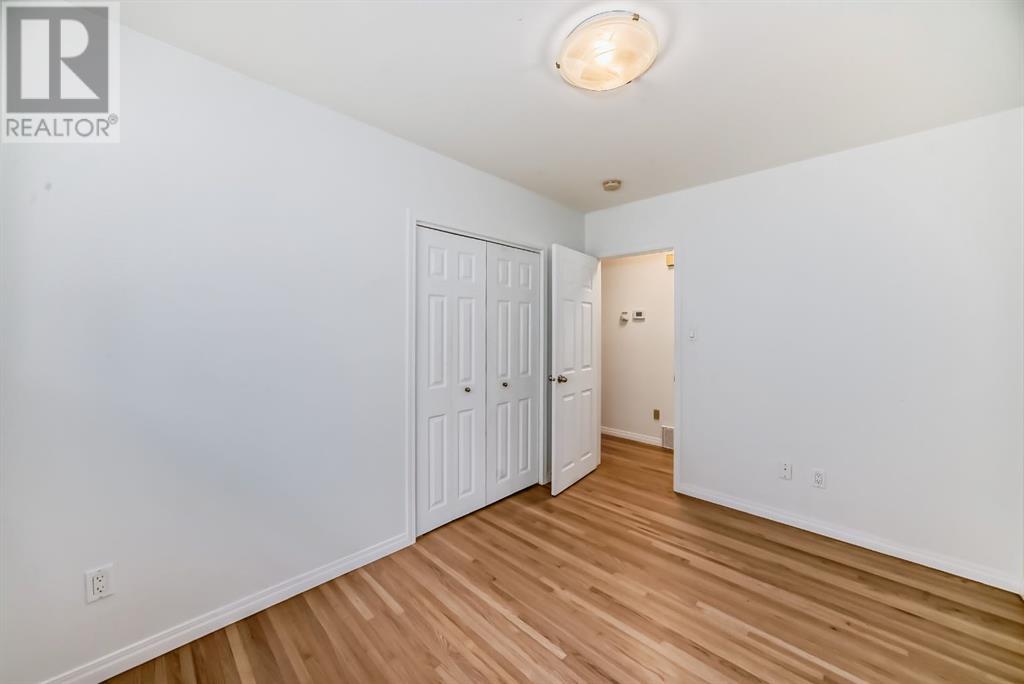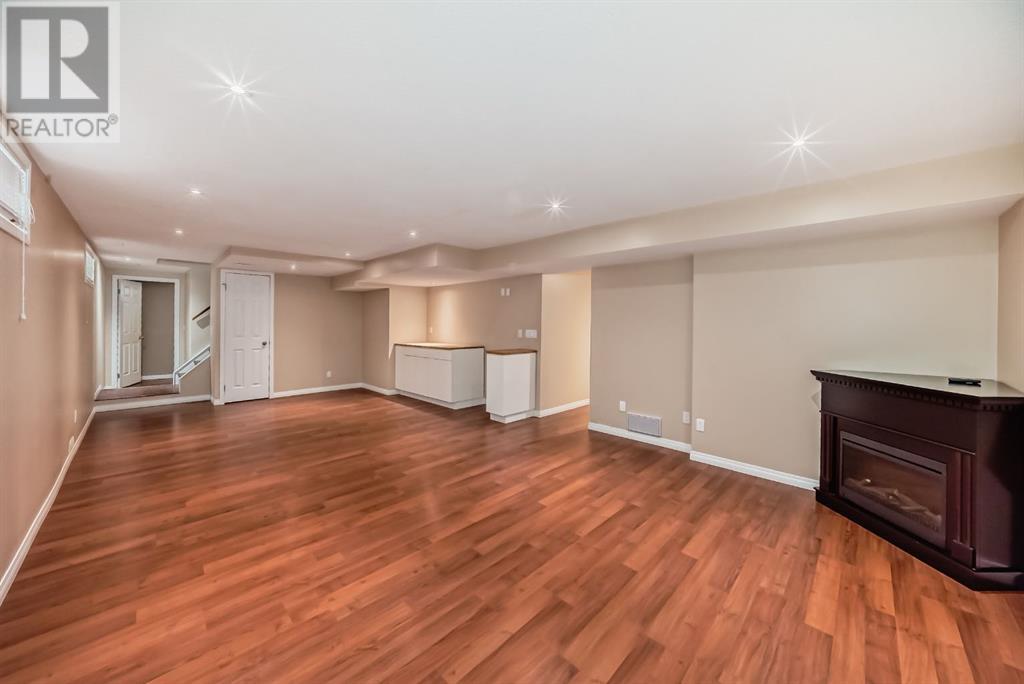4635 North Haven Drive Nw Calgary, Alberta T2k 2J3
$724,900
This inviting bungalow features refinished solid oak flooring throughout the main level. It offers 1230 square feet of main floor living space plus close to 1100 sq ft on the lower level. The bright, open floor plan includes a spacious, updated kitchen with ample storage and patio doors leading to a west-facing deck off the dining room.The home offers three bedrooms, including a notably large master bedroom and a generously sized six-piece bathroom on the main floor. The fully developed lower level boasts a large family room.Upgrades include new windows, mechanical systems, flooring, roof, kitchen, and bathrooms. The property sits on a large lot with a single garage and is located on a quiet, well-maintained street in an inner-city area. It provides easy access to amenities, Nose Hill Urban Reserve, the Winter Club, and transport routes.In excellent move-in condition, this home represents great value. Contact your realtor to view it before it's gone. (id:52784)
Property Details
| MLS® Number | A2159525 |
| Property Type | Single Family |
| Neigbourhood | North Haven Upper |
| Community Name | North Haven |
| Features | Other |
| ParkingSpaceTotal | 3 |
| Plan | 1169jk |
| Structure | Shed, Deck |
Building
| BathroomTotal | 2 |
| BedroomsAboveGround | 3 |
| BedroomsBelowGround | 2 |
| BedroomsTotal | 5 |
| Appliances | Refrigerator, Dishwasher, Stove, Window Coverings, Washer & Dryer |
| ArchitecturalStyle | Bungalow |
| BasementDevelopment | Finished |
| BasementType | Full (finished) |
| ConstructedDate | 1962 |
| ConstructionStyleAttachment | Detached |
| CoolingType | None |
| ExteriorFinish | Vinyl Siding |
| FlooringType | Hardwood |
| FoundationType | Poured Concrete |
| HeatingFuel | Natural Gas |
| HeatingType | Forced Air |
| StoriesTotal | 1 |
| SizeInterior | 1230 Sqft |
| TotalFinishedArea | 1230 Sqft |
| Type | House |
Parking
| Detached Garage | 1 |
Land
| Acreage | No |
| FenceType | Fence |
| SizeDepth | 110 M |
| SizeFrontage | 56 M |
| SizeIrregular | 572.00 |
| SizeTotal | 572 M2|4,051 - 7,250 Sqft |
| SizeTotalText | 572 M2|4,051 - 7,250 Sqft |
| ZoningDescription | R-c1 |
Rooms
| Level | Type | Length | Width | Dimensions |
|---|---|---|---|---|
| Lower Level | Family Room | 7.85 M x 4.37 M | ||
| Lower Level | Laundry Room | 3.02 M x 2.23 M | ||
| Lower Level | Den | 3.23 M x 1.98 M | ||
| Lower Level | Bedroom | 3.05 M x 3.05 M | ||
| Lower Level | 4pc Bathroom | 2.44 M x 1.68 M | ||
| Lower Level | Bedroom | 3.53 M x 3.05 M | ||
| Lower Level | Storage | 3.23 M x 2.77 M | ||
| Main Level | Living Room | 4.04 M x 5.51 M | ||
| Main Level | Dining Room | 3.83 M x 2.95 M | ||
| Main Level | Primary Bedroom | 3.91 M x 3.43 M | ||
| Main Level | Bedroom | 3.56 M x 2.59 M | ||
| Main Level | 5pc Bathroom | 3.56 M x 2.16 M | ||
| Main Level | Bedroom | 3.56 M x 2.49 M | ||
| Main Level | Other | 1.78 M x .97 M |
https://www.realtor.ca/real-estate/27317822/4635-north-haven-drive-nw-calgary-north-haven
Interested?
Contact us for more information




















































