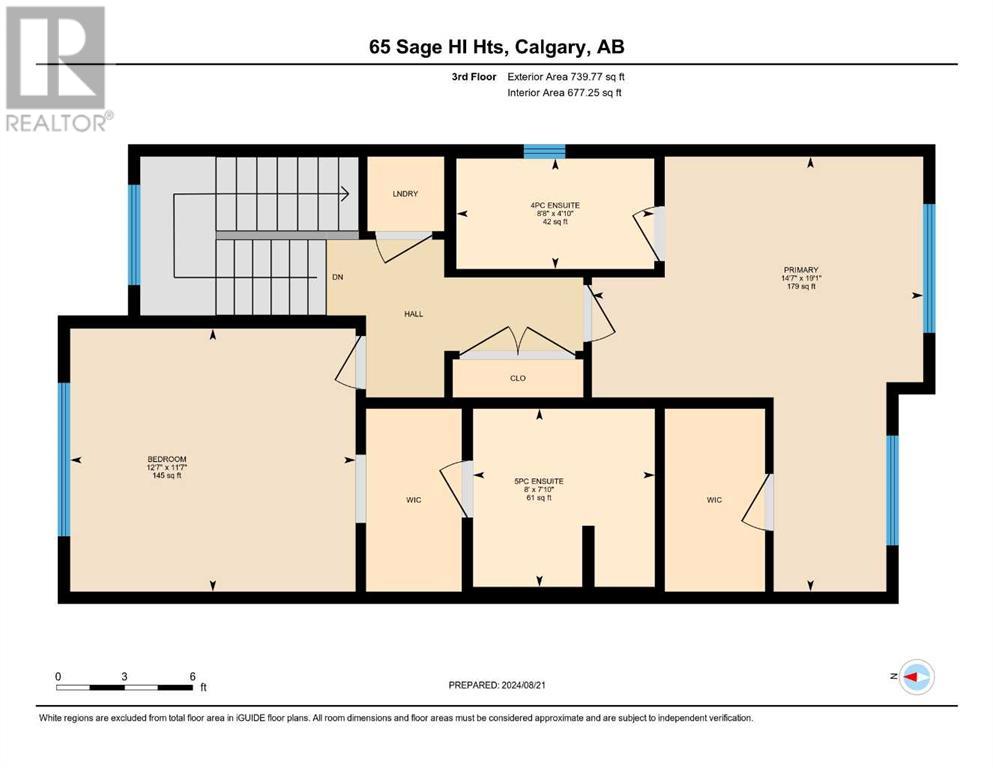65 Sage Hill Heights Nw Calgary, Alberta T3R 2A5
$624,900Maintenance, Condominium Amenities, Insurance, Reserve Fund Contributions
$246.84 Monthly
Maintenance, Condominium Amenities, Insurance, Reserve Fund Contributions
$246.84 MonthlyBRAND NEW END UNIT with DOUBLE ATTACHED GARAGE townhouse presented by LOGEL homes is the epitome of LUXURY LIVING. As you walk in you are greeted by style and elegance. The main floor has an open floor plan with seamless transitions from your large sunny living room, through the kitchen to the inviting dining room. The kitchen has many UPGRADES including an extended large island, glass door fronts, hardware and high upper cabinets. Your sunny SOUTH facing balcony off your dining room is a perfect location to enjoy time with family and friends. As you venture upstairs you have TWO SPACIOUS PRIMARY SUITES with upgraded bathrooms complete with loads of cabinet space. The lower level has a third bedroom or perfect space for all your office needs. Contact your realtor for your private viewing (id:52784)
Property Details
| MLS® Number | A2159033 |
| Property Type | Single Family |
| Neigbourhood | Sage Hill |
| Community Name | Sage Hill |
| AmenitiesNearBy | Park, Playground, Schools, Shopping |
| Features | Closet Organizers, No Animal Home, No Smoking Home, Gas Bbq Hookup |
| ParkingSpaceTotal | 2 |
| Plan | 2410565 |
Building
| BathroomTotal | 3 |
| BedroomsAboveGround | 3 |
| BedroomsTotal | 3 |
| Age | New Building |
| Appliances | Refrigerator, Range - Electric, Dishwasher, Microwave Range Hood Combo, Garage Door Opener, Washer/dryer Stack-up |
| BasementType | None |
| ConstructionMaterial | Wood Frame |
| ConstructionStyleAttachment | Attached |
| CoolingType | None |
| ExteriorFinish | Composite Siding |
| FlooringType | Carpeted, Vinyl Plank |
| FoundationType | Poured Concrete |
| HalfBathTotal | 1 |
| HeatingType | Forced Air |
| StoriesTotal | 3 |
| SizeInterior | 1718.85 Sqft |
| TotalFinishedArea | 1718.85 Sqft |
| Type | Row / Townhouse |
Parking
| Attached Garage | 2 |
Land
| Acreage | No |
| FenceType | Not Fenced |
| LandAmenities | Park, Playground, Schools, Shopping |
| SizeDepth | 17.81 M |
| SizeFrontage | 7.11 M |
| SizeIrregular | 1363.00 |
| SizeTotal | 1363 Sqft|0-4,050 Sqft |
| SizeTotalText | 1363 Sqft|0-4,050 Sqft |
| ZoningDescription | Mg |
Rooms
| Level | Type | Length | Width | Dimensions |
|---|---|---|---|---|
| Second Level | Living Room | 11.50 Ft x 14.42 Ft | ||
| Second Level | Kitchen | 13.08 Ft x 14.42 Ft | ||
| Second Level | Dining Room | 9.92 Ft x 11.08 Ft | ||
| Second Level | 2pc Bathroom | Measurements not available | ||
| Third Level | Primary Bedroom | 19.08 Ft x 14.58 Ft | ||
| Third Level | Bedroom | 11.58 Ft x 12.58 Ft | ||
| Third Level | 4pc Bathroom | Measurements not available | ||
| Third Level | 5pc Bathroom | Measurements not available | ||
| Main Level | Bedroom | 11.50 Ft x 8.83 Ft | ||
| Main Level | Furnace | 7.33 Ft x 3.17 Ft |
https://www.realtor.ca/real-estate/27318694/65-sage-hill-heights-nw-calgary-sage-hill
Interested?
Contact us for more information



































