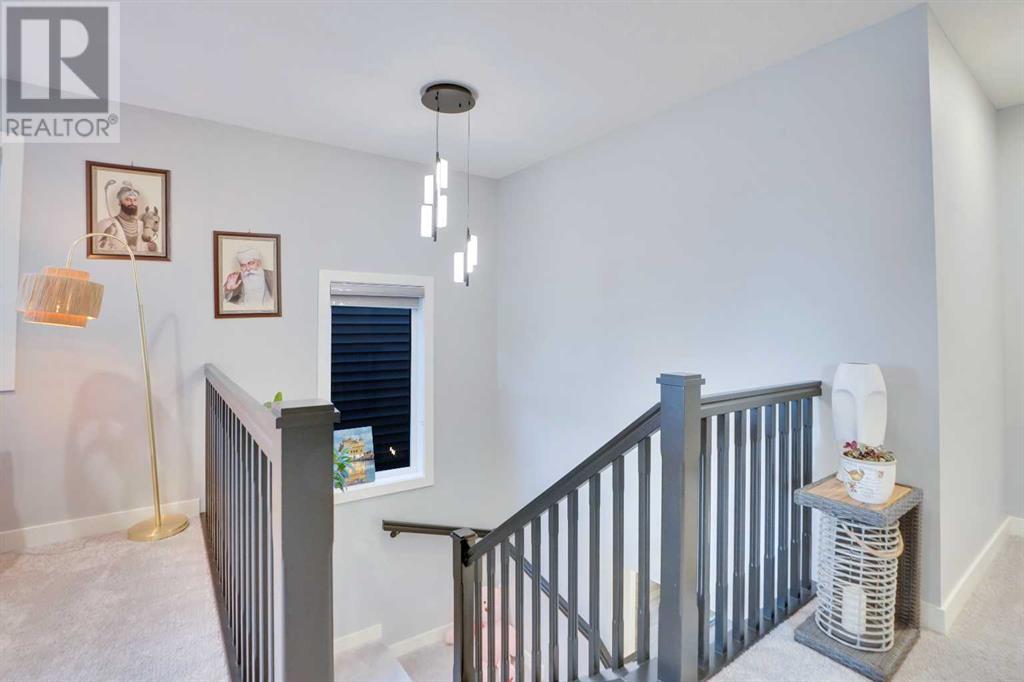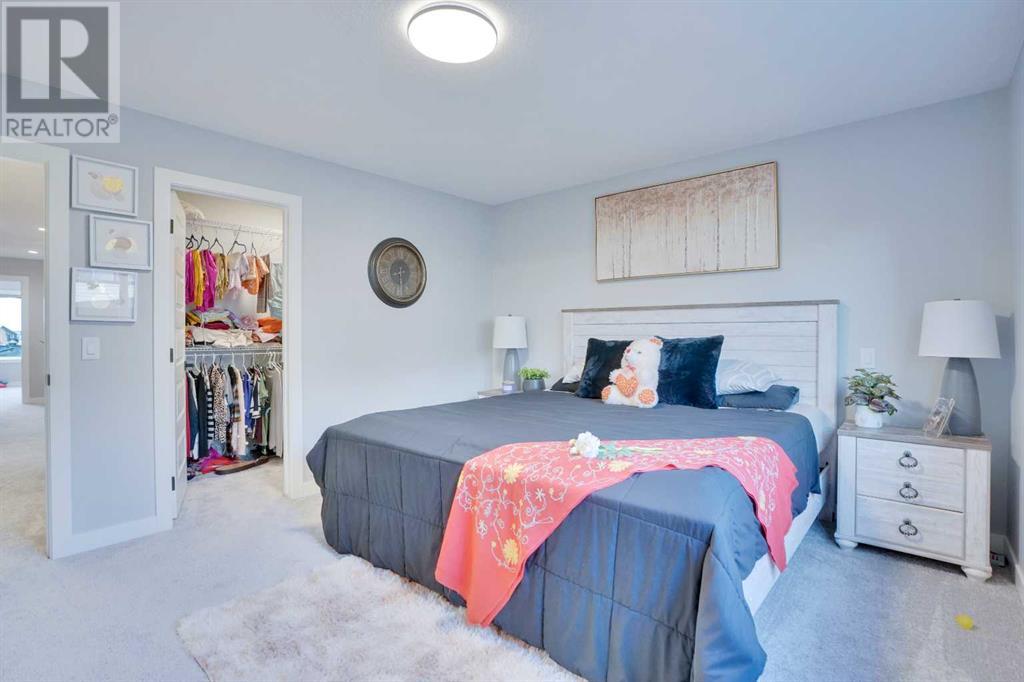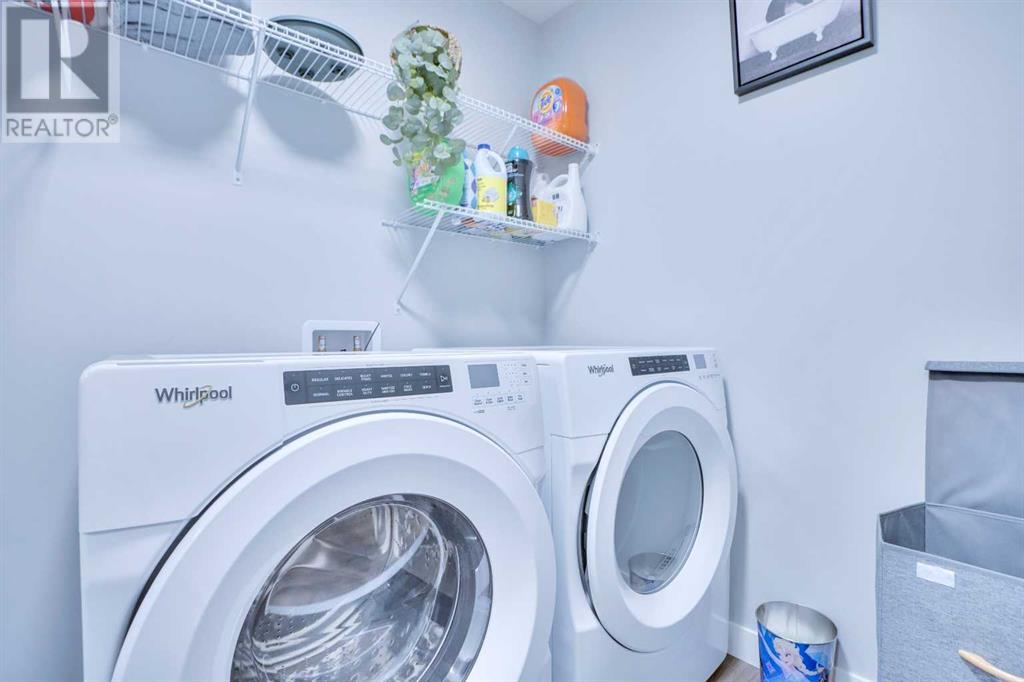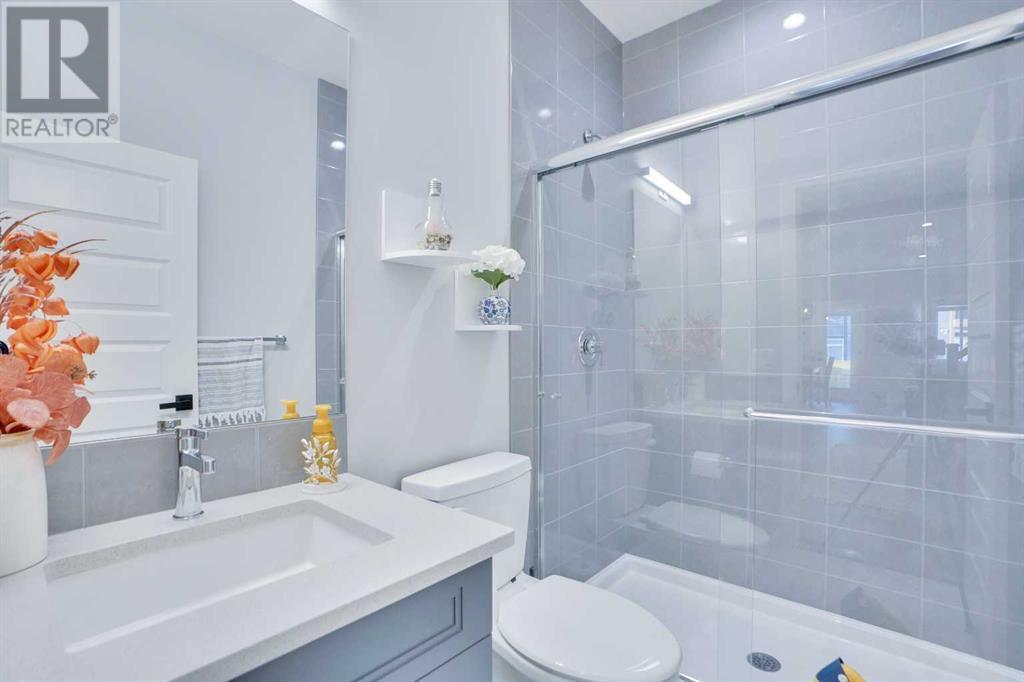513 Savanna Drive Ne Calgary, Alberta T3J 2J8
$789,900
**Stunning 4-Bedroom Home with Upgrades in Savanna, Saddleridge Community, Calgary**Welcome to this impressive home with just under 2100 sq. ft. of developed living space in the desirable community of Savanna in Saddleridge. Built in 2022, this modern residence offers 4 spacious bedrooms ( 3 up plus 1 main floor) and 3 full bathrooms, perfect for a growing family.The main floor features a welcoming living area with a cozy electric fireplace, a bedroom, a full bathroom, and sleek vinyl flooring throughout. The kitchen and dining area are perfect for hosting gatherings or enjoying family meals. Upstairs, you'll find a versatile bonus room, ideal for a home office or playroom, and a convenient laundry room. The master suite boasts a private ensuite, while the additional 2 bedrooms share a full bathroom.The property includes a front double attached garage and a basement with a high 9-foot ceiling and side entrance, providing ample storage or potential for future development.This home is loaded with upgrades, ensuring a modern and comfortable living experience. Don’t miss out on this fantastic opportunity to own a beautiful home in one of Calgary’s most sought-after communities! (id:52784)
Property Details
| MLS® Number | A2159341 |
| Property Type | Single Family |
| Neigbourhood | Savanna |
| Community Name | Saddle Ridge |
| AmenitiesNearBy | Schools, Shopping |
| ParkingSpaceTotal | 4 |
| Plan | 2111840 |
| Structure | None |
Building
| BathroomTotal | 3 |
| BedroomsAboveGround | 4 |
| BedroomsTotal | 4 |
| Appliances | Refrigerator, Oven - Gas, Cooktop - Gas, Dishwasher, Microwave Range Hood Combo, Washer & Dryer |
| BasementDevelopment | Unfinished |
| BasementType | Full (unfinished) |
| ConstructedDate | 2022 |
| ConstructionMaterial | Wood Frame |
| ConstructionStyleAttachment | Detached |
| CoolingType | None |
| ExteriorFinish | Stone, Vinyl Siding |
| FireplacePresent | Yes |
| FireplaceTotal | 1 |
| FlooringType | Carpeted, Tile |
| FoundationType | Poured Concrete |
| HeatingType | Forced Air |
| StoriesTotal | 2 |
| SizeInterior | 2040.75 Sqft |
| TotalFinishedArea | 2040.75 Sqft |
| Type | House |
Parking
| Attached Garage | 2 |
Land
| Acreage | No |
| FenceType | Fence |
| LandAmenities | Schools, Shopping |
| SizeFrontage | 8.9 M |
| SizeIrregular | 298.00 |
| SizeTotal | 298 M2|0-4,050 Sqft |
| SizeTotalText | 298 M2|0-4,050 Sqft |
| ZoningDescription | R-g |
Rooms
| Level | Type | Length | Width | Dimensions |
|---|---|---|---|---|
| Main Level | 3pc Bathroom | .00 M x .00 M | ||
| Main Level | Bedroom | 2.69 M x 3.35 M | ||
| Main Level | Dining Room | 3.23 M x 2.67 M | ||
| Main Level | Kitchen | 3.23 M x 3.68 M | ||
| Main Level | Living Room | 3.81 M x 5.21 M | ||
| Upper Level | 4pc Bathroom | .00 M x .00 M | ||
| Upper Level | 5pc Bathroom | .00 M x .00 M | ||
| Upper Level | Bedroom | 3.99 M x 4.12 M | ||
| Upper Level | Bedroom | 2.90 M x 3.63 M | ||
| Upper Level | Primary Bedroom | 4.75 M x 3.76 M | ||
| Upper Level | Bonus Room | 4.04 M x 4.22 M | ||
| Upper Level | Laundry Room | .13 M x 2.03 M |
https://www.realtor.ca/real-estate/27318880/513-savanna-drive-ne-calgary-saddle-ridge
Interested?
Contact us for more information








































