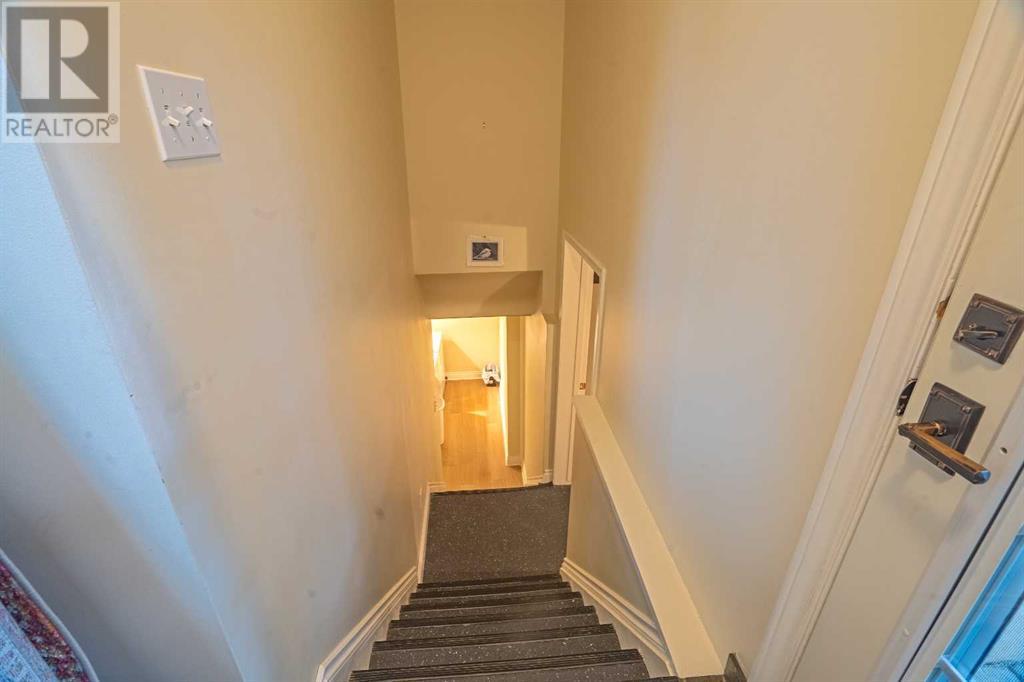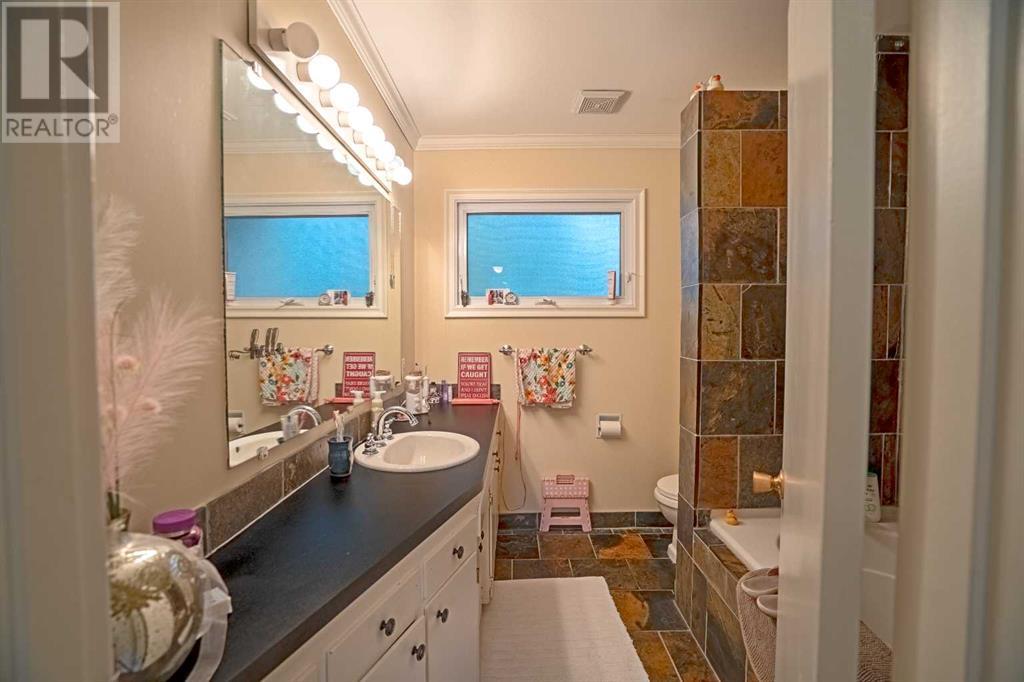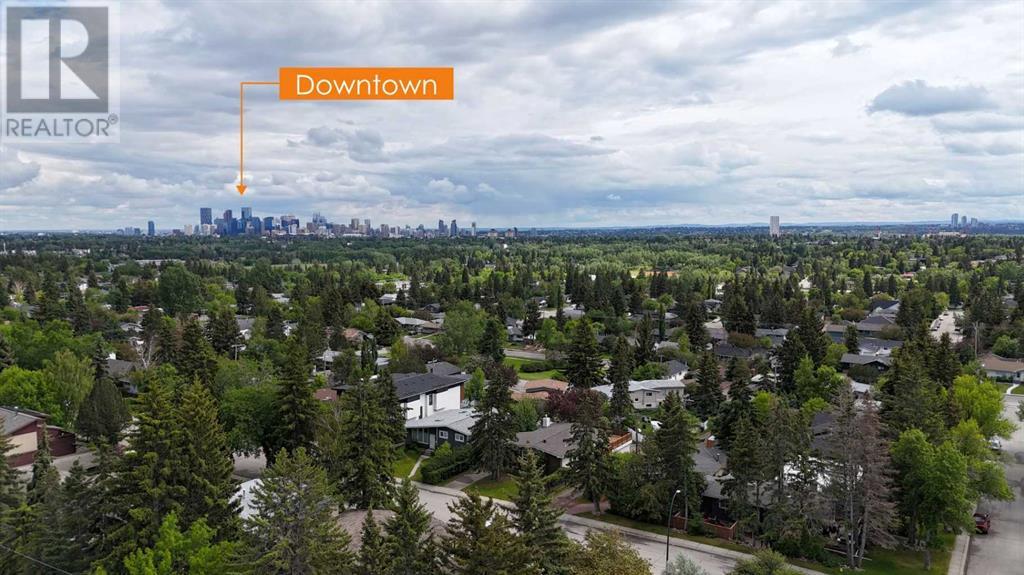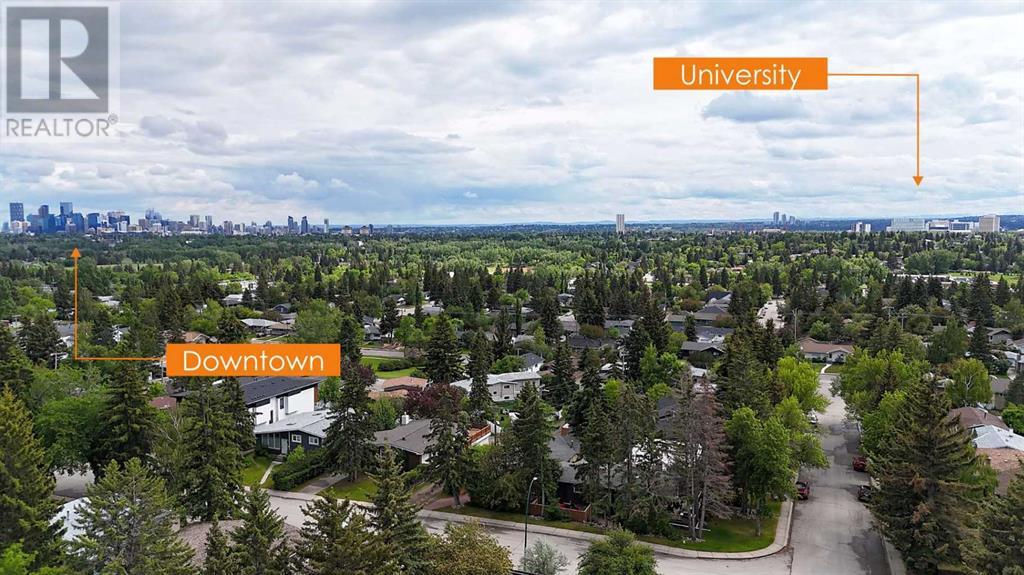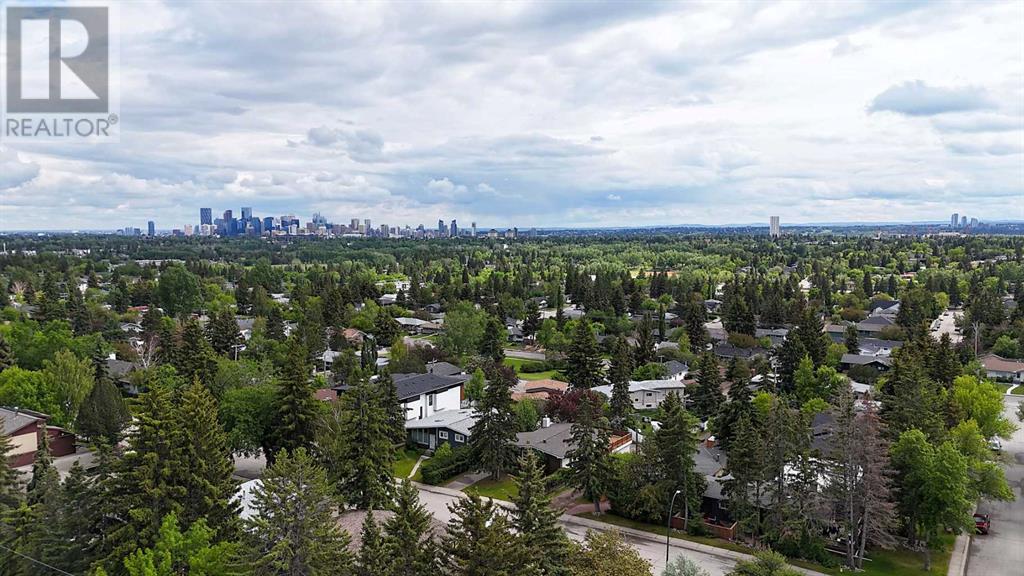4236 Chippewa Road Nw Calgary, Alberta T2L 1A3
$949,900
Welcome to this exceptional four-level split home, nestled on a large lot in the sought after community of Charleswood. Situated at the end of a tree-lined street, this property offers a serene green belt backdrop and captivating city views.The exterior features a charming pergola-covered patio above the second garage, perfect for enjoying the stunning cityscape. Inside, the main level features an updated kitchen, highlighted by a custom solid copper range hood and quartz countertops. The open-concept living and dining areas are finished with oak flooring.The upper level is home to two spacious bedrooms, including a master suite with a walk-in closet and convenient ensuite bathroom. The third level boasts a generous recreation room complete with a full-sized wet bar, ideal for entertaining.The fourth level is a versatile space with its own separate entrance, a large recreation room, a three-piece bathroom and bar.Additional highlights include a substantial 32' x 18'8" garage at the rear and a single attached garage at the front. The property also offers convenient access to a walking path right out the back gate and is within walking distance to schools, the University of Calgary, and the Calgary Winter Club. Book your showing today! (id:52784)
Open House
This property has open houses!
1:00 pm
Ends at:4:00 pm
Property Details
| MLS® Number | A2152185 |
| Property Type | Single Family |
| Neigbourhood | Charleswood |
| Community Name | Charleswood |
| AmenitiesNearBy | Park, Schools, Shopping |
| Features | Back Lane, Wet Bar |
| ParkingSpaceTotal | 6 |
| Plan | 435jk |
| Structure | Deck |
Building
| BathroomTotal | 2 |
| BedroomsAboveGround | 2 |
| BedroomsTotal | 2 |
| Appliances | Refrigerator, Gas Stove(s), Dishwasher, Microwave, Hood Fan, Window Coverings, Garage Door Opener, Water Heater - Gas |
| ArchitecturalStyle | 4 Level |
| BasementDevelopment | Finished |
| BasementType | Full (finished) |
| ConstructedDate | 1961 |
| ConstructionMaterial | Wood Frame |
| ConstructionStyleAttachment | Detached |
| CoolingType | None |
| ExteriorFinish | Stucco |
| FlooringType | Hardwood, Slate, Vinyl |
| FoundationType | Poured Concrete |
| HeatingFuel | Natural Gas |
| HeatingType | Forced Air |
| SizeInterior | 1242.58 Sqft |
| TotalFinishedArea | 1242.58 Sqft |
| Type | House |
Parking
| Detached Garage | 2 |
| Attached Garage | 1 |
Land
| Acreage | No |
| FenceType | Fence |
| LandAmenities | Park, Schools, Shopping |
| SizeFrontage | 15.85 M |
| SizeIrregular | 521.00 |
| SizeTotal | 521 M2|4,051 - 7,250 Sqft |
| SizeTotalText | 521 M2|4,051 - 7,250 Sqft |
| ZoningDescription | R-c1 |
Rooms
| Level | Type | Length | Width | Dimensions |
|---|---|---|---|---|
| Basement | Family Room | 25.08 Ft x 18.17 Ft | ||
| Main Level | 3pc Bathroom | Measurements not available | ||
| Main Level | 4pc Bathroom | Measurements not available | ||
| Main Level | Primary Bedroom | 13.00 Ft x 11.08 Ft | ||
| Main Level | Dining Room | 13.42 Ft x 11.00 Ft | ||
| Main Level | Kitchen | 15.25 Ft x 9.50 Ft | ||
| Main Level | Living Room | 13.00 Ft x 18.92 Ft | ||
| Main Level | Primary Bedroom | 11.75 Ft x 14.50 Ft |
https://www.realtor.ca/real-estate/27319298/4236-chippewa-road-nw-calgary-charleswood
Interested?
Contact us for more information
















