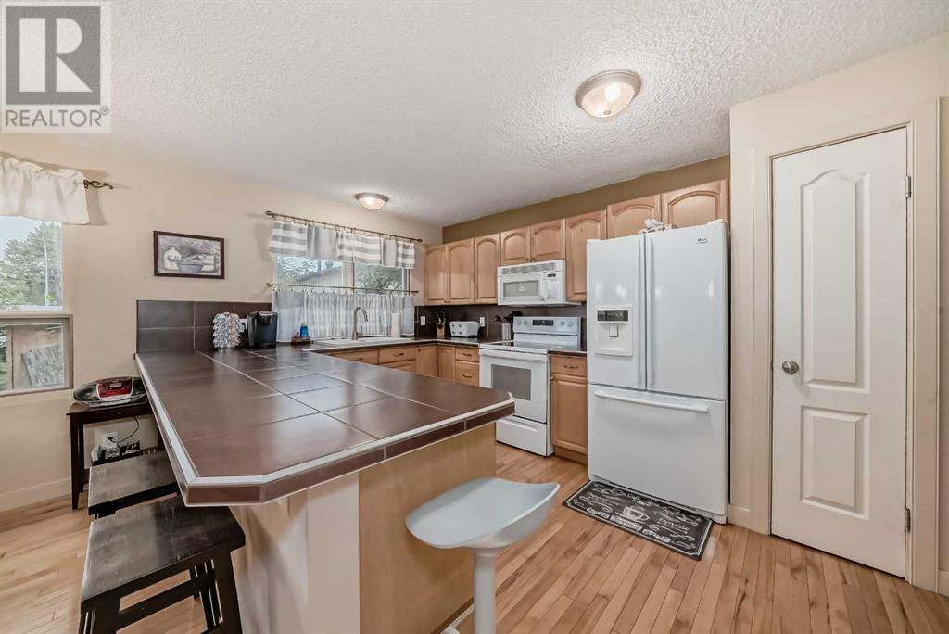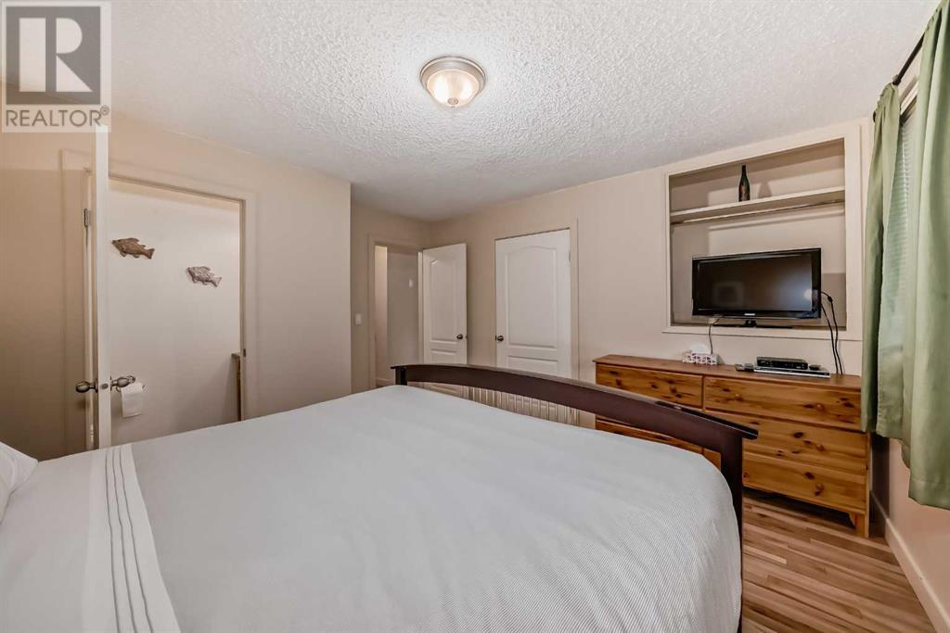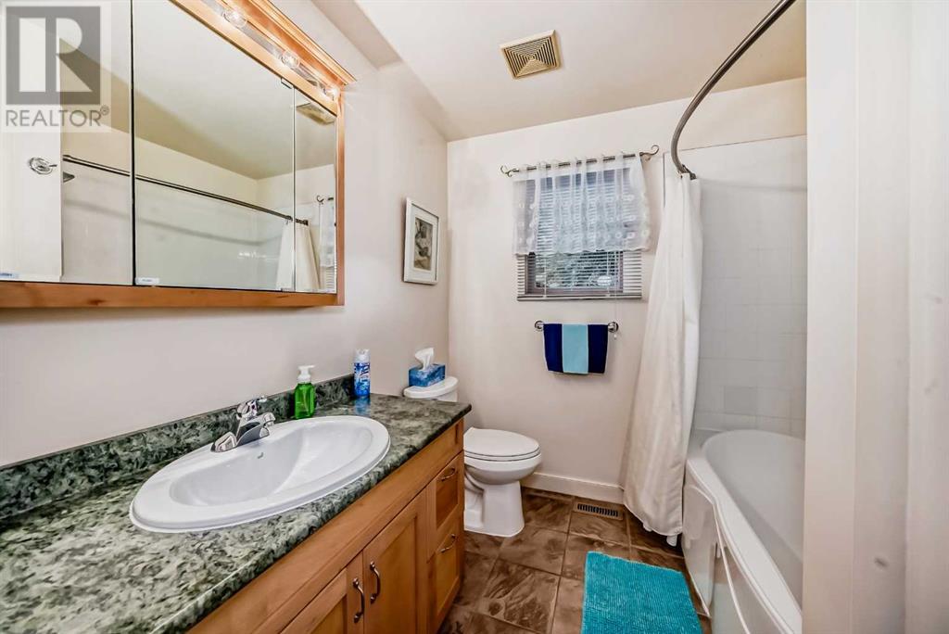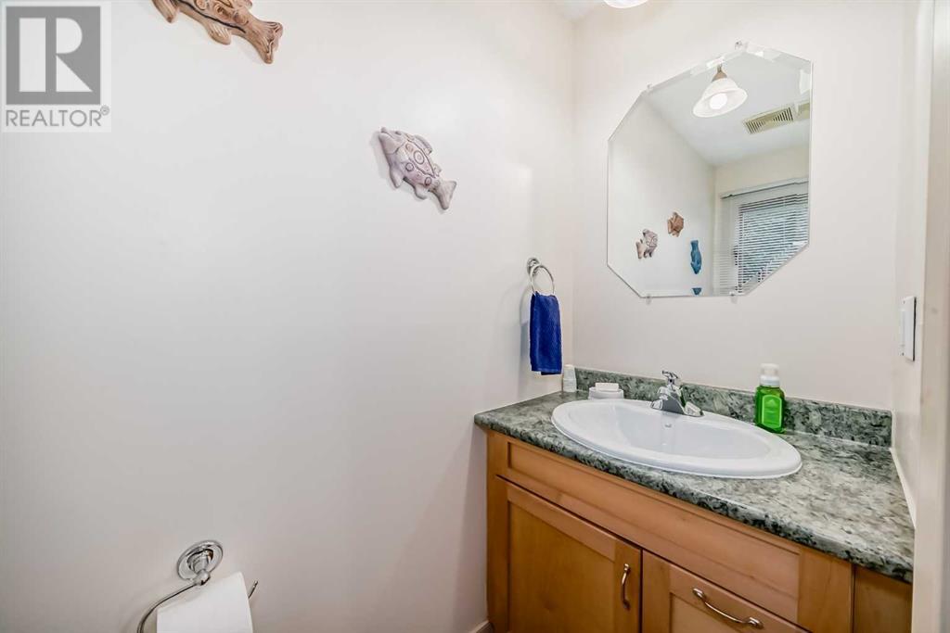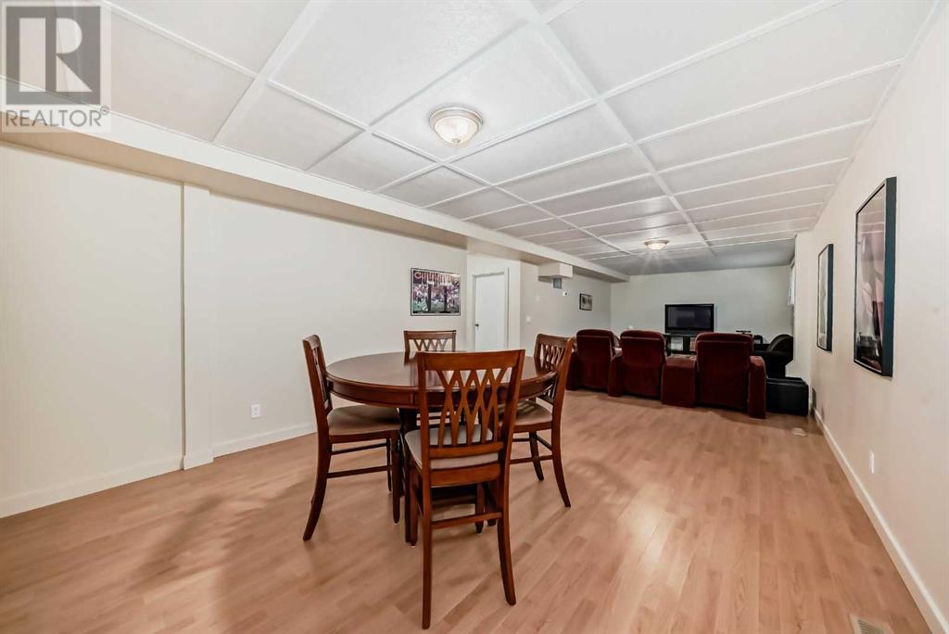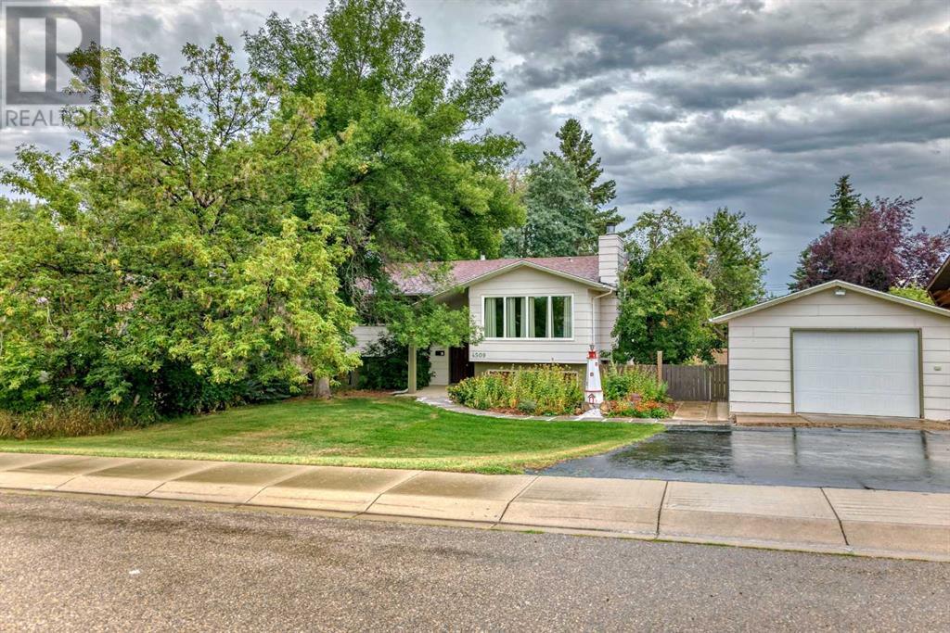4509 49 Street Sylvan Lake, Alberta T4S 1K5
$735,000
Welcome to THE LIGHTHOUSE. One of kind home in one of kind location on a 75'x150' lot! This one has it all, From a triple heated garage to maple flooring you will not be disappointed. Double driveway to a single 15' x 23' garage. Large entrance with upgrades throughout. Heated tiled entrance is just the beginning. Large Living room with a wood burning fireplace, Maple hardwood floors and a new triple panel window. Island kitchen with maple cabinets. Master bedroom with a 2pc ensuite, heated tile floors, 4pc main bath with heated floors and a large tub/shower. 2 more good sized bedrooms on the main floor. Dining off the kitchen with views of the deck and yard. Fully finished basement with a 4th bathroom that has a 3pc ensuite. Family room/games area that consumes almost half the basement. Laundry and storage room complete the area. New Furnace(2) and Central Air conditioning. Massive deck(12'x21') to enjoy all the seasons. The yard is wonderful with trees, firepit, gardens, and a tripe heated garage(23'x31') Small RV parking pad to boot! Fully furnished if you wish. Do not miss out on one the best homes in the area and beyond. (id:52784)
Property Details
| MLS® Number | A2157106 |
| Property Type | Single Family |
| Community Name | Palo |
| AmenitiesNearBy | Playground, Schools, Shopping, Water Nearby |
| CommunityFeatures | Lake Privileges |
| Features | Back Lane, Wood Windows, Pvc Window, No Animal Home, No Smoking Home |
| ParkingSpaceTotal | 6 |
| Plan | 3582ac |
| Structure | Deck |
Building
| BathroomTotal | 3 |
| BedroomsAboveGround | 3 |
| BedroomsBelowGround | 1 |
| BedroomsTotal | 4 |
| Appliances | Washer, Refrigerator, Dishwasher, Stove, Dryer, Microwave Range Hood Combo, Garage Door Opener |
| ArchitecturalStyle | Bi-level |
| BasementDevelopment | Finished |
| BasementType | Full (finished) |
| ConstructedDate | 1976 |
| ConstructionStyleAttachment | Detached |
| CoolingType | Central Air Conditioning |
| ExteriorFinish | Composite Siding |
| FireplacePresent | Yes |
| FireplaceTotal | 1 |
| FlooringType | Ceramic Tile, Hardwood |
| FoundationType | Wood |
| HalfBathTotal | 1 |
| HeatingFuel | Natural Gas |
| HeatingType | Forced Air |
| StoriesTotal | 1 |
| SizeInterior | 1356.3 Sqft |
| TotalFinishedArea | 1356.3 Sqft |
| Type | House |
Parking
| Detached Garage | 1 |
| Detached Garage | 3 |
Land
| Acreage | No |
| FenceType | Fence |
| LandAmenities | Playground, Schools, Shopping, Water Nearby |
| LandscapeFeatures | Landscaped |
| SizeDepth | 45.72 M |
| SizeFrontage | 22.86 M |
| SizeIrregular | 11250.00 |
| SizeTotal | 11250 Sqft|10,890 - 21,799 Sqft (1/4 - 1/2 Ac) |
| SizeTotalText | 11250 Sqft|10,890 - 21,799 Sqft (1/4 - 1/2 Ac) |
| ZoningDescription | R1 |
Rooms
| Level | Type | Length | Width | Dimensions |
|---|---|---|---|---|
| Main Level | Dining Room | 13.33 Ft x 8.25 Ft | ||
| Main Level | Kitchen | 13.75 Ft x 10.00 Ft | ||
| Main Level | Primary Bedroom | 12.58 Ft x 11.33 Ft | ||
| Main Level | 2pc Bathroom | 7.25 Ft x 2.92 Ft | ||
| Basement | Bedroom | 12.42 Ft x 9.58 Ft | ||
| Main Level | 4pc Bathroom | 9.33 Ft x 7.25 Ft | ||
| Basement | 3pc Bathroom | 10.17 Ft x 7.17 Ft | ||
| Main Level | Bedroom | 12.58 Ft x 8.42 Ft | ||
| Basement | Family Room | 37.00 Ft x 13.08 Ft | ||
| Main Level | Bedroom | 11.92 Ft x 8.58 Ft | ||
| Basement | Laundry Room | 10.58 Ft x 7.25 Ft | ||
| Main Level | Other | 6.33 Ft x 5.25 Ft | ||
| Basement | Furnace | 15.50 Ft x 10.67 Ft | ||
| Main Level | Living Room | 20.67 Ft x 13.33 Ft | ||
| Main Level | Dining Room | 13.33 Ft x 8.25 Ft | ||
| Main Level | Kitchen | 13.75 Ft x 10.00 Ft | ||
| Main Level | Primary Bedroom | 12.58 Ft x 11.33 Ft | ||
| Main Level | 2pc Bathroom | 7.25 Ft x 2.92 Ft | ||
| Main Level | 4pc Bathroom | 9.33 Ft x 7.25 Ft | ||
| Main Level | Bedroom | 12.58 Ft x 8.42 Ft | ||
| Main Level | Bedroom | 11.92 Ft x 8.58 Ft | ||
| Main Level | Other | 6.33 Ft x 5.25 Ft |
https://www.realtor.ca/real-estate/27320063/4509-49-street-sylvan-lake-palo
Interested?
Contact us for more information





