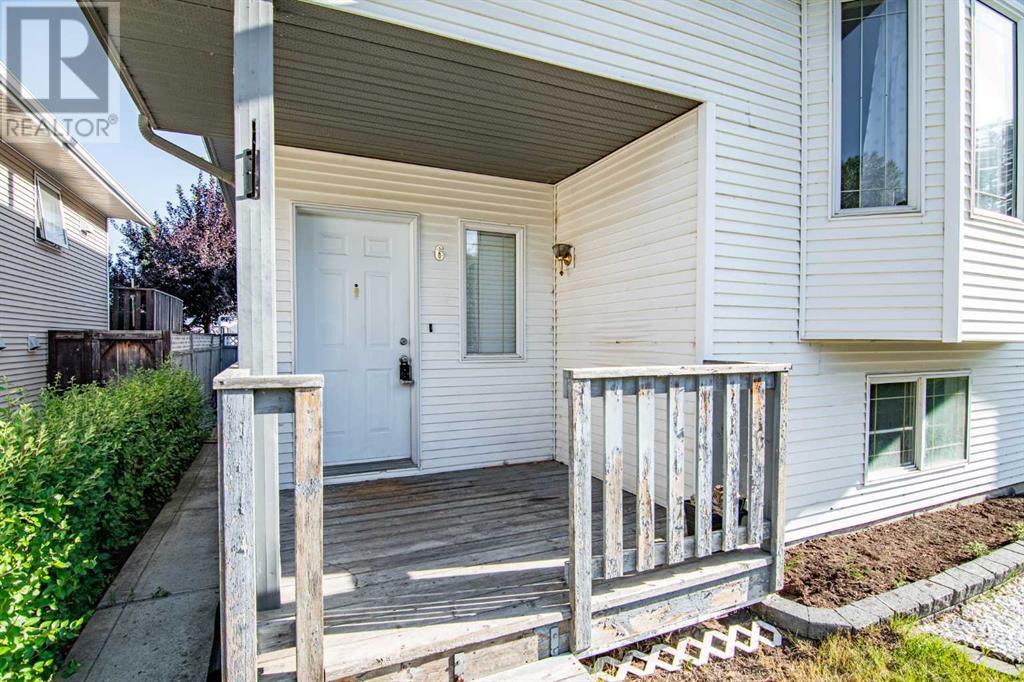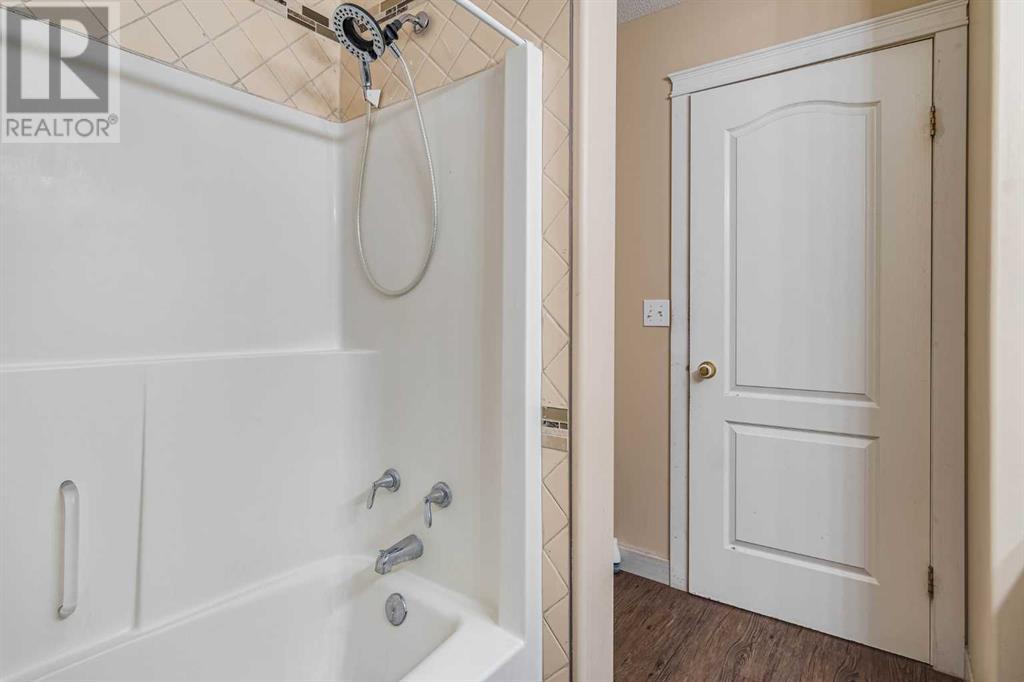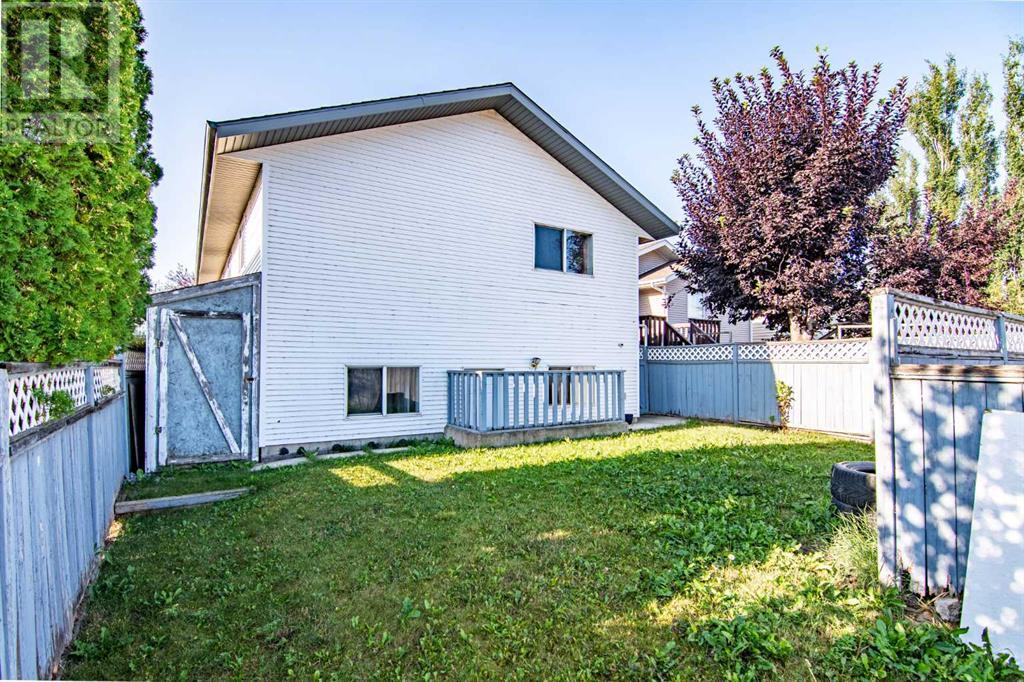6 Halsall Street Sylvan Lake, Alberta T4S 1T4
$349,500
Welcome to this charming 5 bedroom Bi-Level home with separate walk-up basement entry. House has been recently renovated with new laminate flooring, carpet, fresh paint, and much more. This home offers an open concept floor plan with vaulted ceilings. Good sized kitchen with island, pantry, ample counter and cupboard space. Large dining and living rooms. Good sized primary bedroom (with cheater door to bathroom) and walk in closet accompanies 2 additional bedrooms and a 4 pc bath to complete the main floor. The has a massive family room, 2 bedrooms, 3 pc bath, tons of storage. Don't miss this opportunity, it may not last long. (id:52784)
Property Details
| MLS® Number | A2154343 |
| Property Type | Single Family |
| Community Name | Hewlett Park |
| AmenitiesNearBy | Schools, Shopping, Water Nearby |
| CommunityFeatures | Lake Privileges |
| Features | See Remarks, Back Lane |
| ParkingSpaceTotal | 2 |
| Plan | 9522993 |
Building
| BathroomTotal | 2 |
| BedroomsAboveGround | 3 |
| BedroomsBelowGround | 2 |
| BedroomsTotal | 5 |
| Appliances | Refrigerator, Dishwasher, Stove, Washer & Dryer |
| ArchitecturalStyle | Bi-level |
| BasementDevelopment | Finished |
| BasementType | Full (finished) |
| ConstructedDate | 1997 |
| ConstructionMaterial | Wood Frame |
| ConstructionStyleAttachment | Detached |
| CoolingType | None |
| ExteriorFinish | Aluminum Siding, Vinyl Siding |
| FlooringType | Carpeted, Ceramic Tile, Laminate |
| FoundationType | Poured Concrete |
| HeatingType | Forced Air |
| SizeInterior | 1141 Sqft |
| TotalFinishedArea | 1141 Sqft |
| Type | House |
Parking
| Other |
Land
| Acreage | No |
| FenceType | Fence |
| LandAmenities | Schools, Shopping, Water Nearby |
| SizeDepth | 10.41 M |
| SizeFrontage | 3.07 M |
| SizeIrregular | 3679.00 |
| SizeTotal | 3679 Sqft|0-4,050 Sqft |
| SizeTotalText | 3679 Sqft|0-4,050 Sqft |
| ZoningDescription | R5 |
Rooms
| Level | Type | Length | Width | Dimensions |
|---|---|---|---|---|
| Basement | Family Room | 34.58 Ft x 13.08 Ft | ||
| Basement | Bedroom | 9.25 Ft x 10.33 Ft | ||
| Basement | Bedroom | 7.75 Ft x 12.67 Ft | ||
| Basement | 3pc Bathroom | 9.25 Ft x 8.33 Ft | ||
| Main Level | Kitchen | 12.25 Ft x 12.00 Ft | ||
| Main Level | Dining Room | 7.67 Ft x 11.17 Ft | ||
| Main Level | Living Room | 16.00 Ft x 14.50 Ft | ||
| Main Level | Primary Bedroom | 10.75 Ft x 14.08 Ft | ||
| Main Level | Bedroom | 10.33 Ft x 9.33 Ft | ||
| Main Level | Bedroom | 10.33 Ft x 8.75 Ft | ||
| Main Level | 4pc Bathroom | 8.42 Ft x 7.75 Ft |
https://www.realtor.ca/real-estate/27313441/6-halsall-street-sylvan-lake-hewlett-park
Interested?
Contact us for more information














































