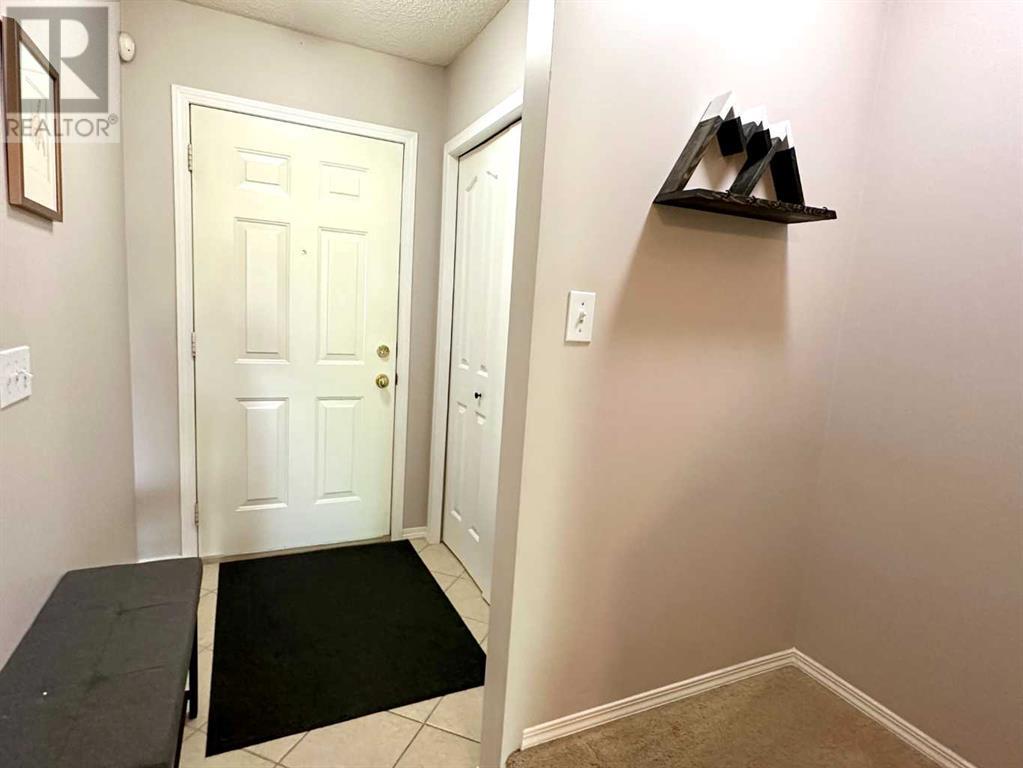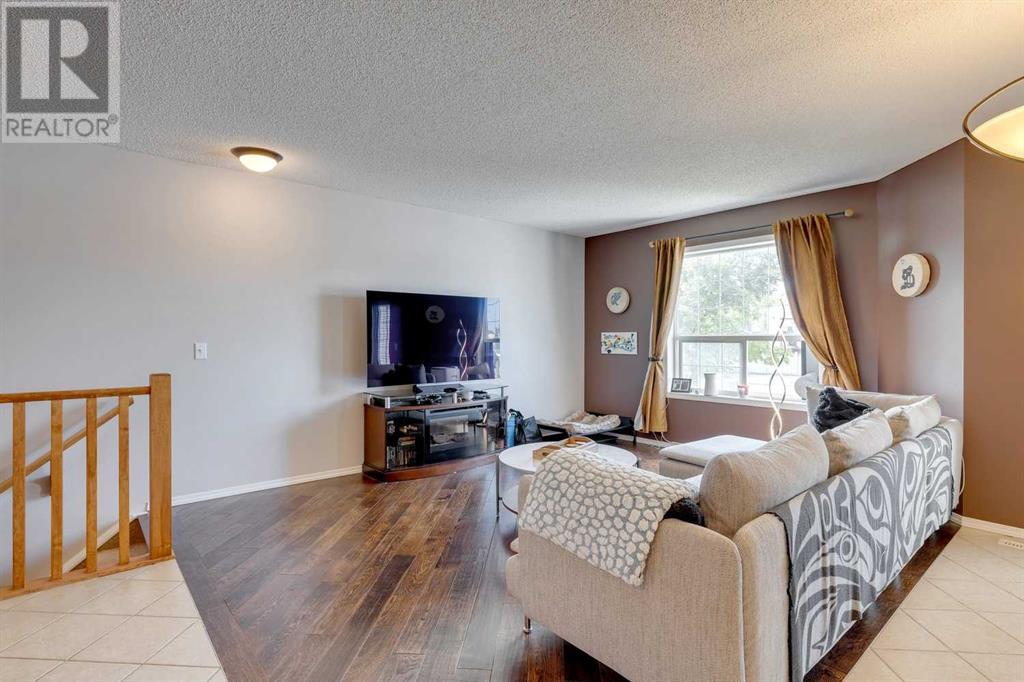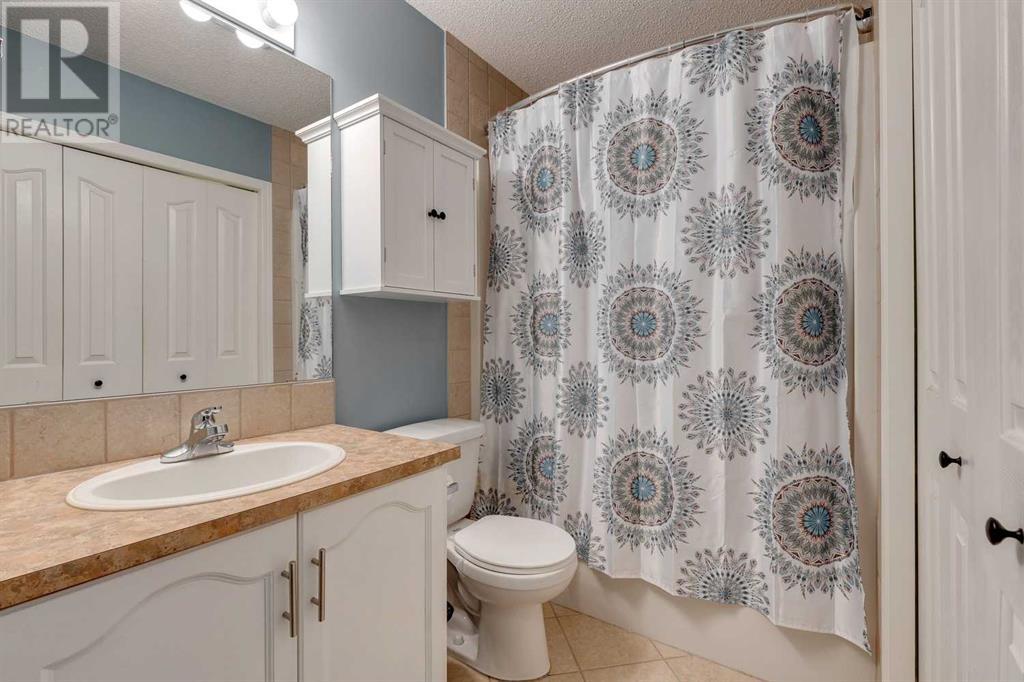5 Douglas Glen Park Se Calgary, Alberta T2Z 3Z3
$430,000Maintenance, Condominium Amenities, Common Area Maintenance, Insurance, Interior Maintenance, Ground Maintenance, Parking, Property Management, Reserve Fund Contributions, Other, See Remarks, Sewer, Waste Removal
$321.81 Monthly
Maintenance, Condominium Amenities, Common Area Maintenance, Insurance, Interior Maintenance, Ground Maintenance, Parking, Property Management, Reserve Fund Contributions, Other, See Remarks, Sewer, Waste Removal
$321.81 MonthlyBACK ON THE MARKET FOR FINANCING REASON- HOME INSPECTION AND CONDO REVIEW CONDITIONS WERE WAIVED! Lovely 2-story townhouse with finished basement in the community of Douglasdale/Douglas glen. You are going to love the spacious living room with adjoining Dining area & kitchen, the perfect place to entertain. The updated kitchen was designed with lots of cabinets and counter space. It features modern cabinetry built to the ceiling, beautiful subway tile backsplash, under-cabinet lighting & sleek counters. BBQing is a breeze with the balcony off of the dining room. Located on the upper level is a HUGE primary bedroom with double closets, a second large bedroom, and a Bonus/Loft area separating the Bedrooms allowing for privacy. A 4 pc bathroom hosting the laundry closet conveniently by the bedrooms completes the upper level. Downstairs is fully developed and boasts another sitting area/computer niche, a 2pc bathroom, a Utility/furnace area, additional storage, and a large Rec room, a great space for guests & additional comfort. A single attached garage & driveway PLUS the Visitor parking located across from your driveway is awesome for guests to enjoy coming to visit. Many amenities include tennis courts, an outdoor skating rink, shopping, restaurants, and so much more! This complex also allows your friendly furry friends up to a medium size and no dangerous breed. Condo board for pet approval is required but it is a formality. Don't miss this inviting and lovely home, book a showing today!FYI: Any offers subject to financing MUST be accompanied by a mortgage pre-approval letter. (id:52784)
Property Details
| MLS® Number | A2156718 |
| Property Type | Single Family |
| Neigbourhood | Shepard Industrial |
| Community Name | Douglasdale/Glen |
| AmenitiesNearBy | Park, Playground, Recreation Nearby, Schools, Shopping |
| CommunityFeatures | Pets Allowed, Pets Allowed With Restrictions |
| Features | Closet Organizers, No Smoking Home, Parking |
| ParkingSpaceTotal | 2 |
| Plan | 0110406 |
Building
| BathroomTotal | 3 |
| BedroomsAboveGround | 2 |
| BedroomsTotal | 2 |
| Appliances | Washer, Refrigerator, Range - Electric, Dishwasher, Dryer, Microwave Range Hood Combo, Window Coverings, Garage Door Opener |
| BasementDevelopment | Finished |
| BasementType | Full (finished) |
| ConstructedDate | 2001 |
| ConstructionMaterial | Wood Frame |
| ConstructionStyleAttachment | Attached |
| CoolingType | None |
| ExteriorFinish | Vinyl Siding |
| FlooringType | Carpeted, Ceramic Tile, Laminate |
| FoundationType | Poured Concrete |
| HalfBathTotal | 2 |
| HeatingFuel | Natural Gas |
| HeatingType | Forced Air |
| StoriesTotal | 2 |
| SizeInterior | 1334.76 Sqft |
| TotalFinishedArea | 1334.76 Sqft |
| Type | Row / Townhouse |
Parking
| Attached Garage | 1 |
Land
| Acreage | No |
| FenceType | Partially Fenced |
| LandAmenities | Park, Playground, Recreation Nearby, Schools, Shopping |
| LandscapeFeatures | Landscaped, Lawn |
| SizeDepth | 25.7 M |
| SizeFrontage | 6.1 M |
| SizeIrregular | 1689.00 |
| SizeTotal | 1689 Sqft|0-4,050 Sqft |
| SizeTotalText | 1689 Sqft|0-4,050 Sqft |
| ZoningDescription | M-cg D44 |
Rooms
| Level | Type | Length | Width | Dimensions |
|---|---|---|---|---|
| Second Level | Primary Bedroom | 16.50 Ft x 14.50 Ft | ||
| Second Level | Bedroom | 17.00 Ft x 12.00 Ft | ||
| Second Level | Laundry Room | 5.00 Ft x 3.00 Ft | ||
| Second Level | 4pc Bathroom | 10.50 Ft x 5.00 Ft | ||
| Basement | Recreational, Games Room | 19.00 Ft x 14.50 Ft | ||
| Basement | 2pc Bathroom | 5.00 Ft x 4.50 Ft | ||
| Main Level | Kitchen | 9.00 Ft x 8.50 Ft | ||
| Main Level | Living Room | 14.50 Ft x 11.50 Ft | ||
| Main Level | Dining Room | 14.00 Ft x 7.00 Ft | ||
| Main Level | 2pc Bathroom | 6.50 Ft x 3.50 Ft |
https://www.realtor.ca/real-estate/27314200/5-douglas-glen-park-se-calgary-douglasdaleglen
Interested?
Contact us for more information


































