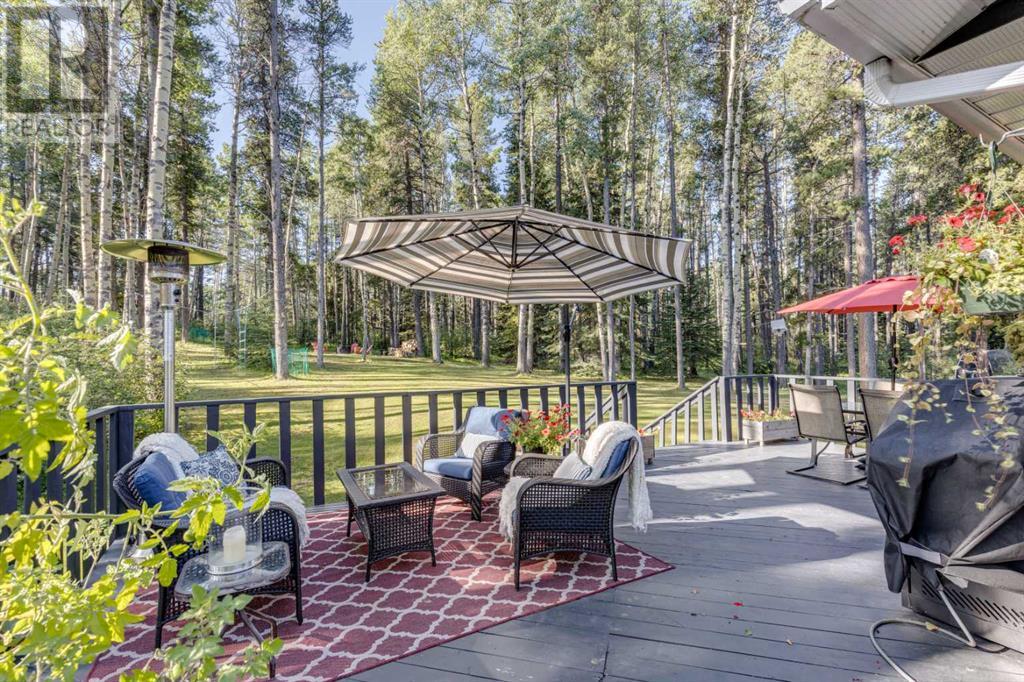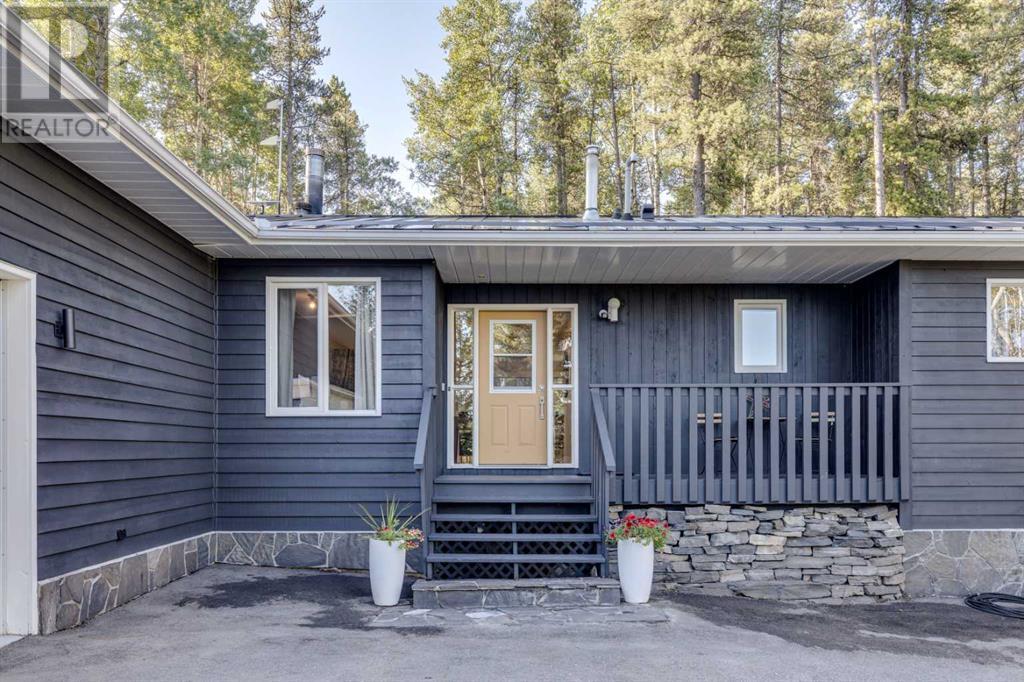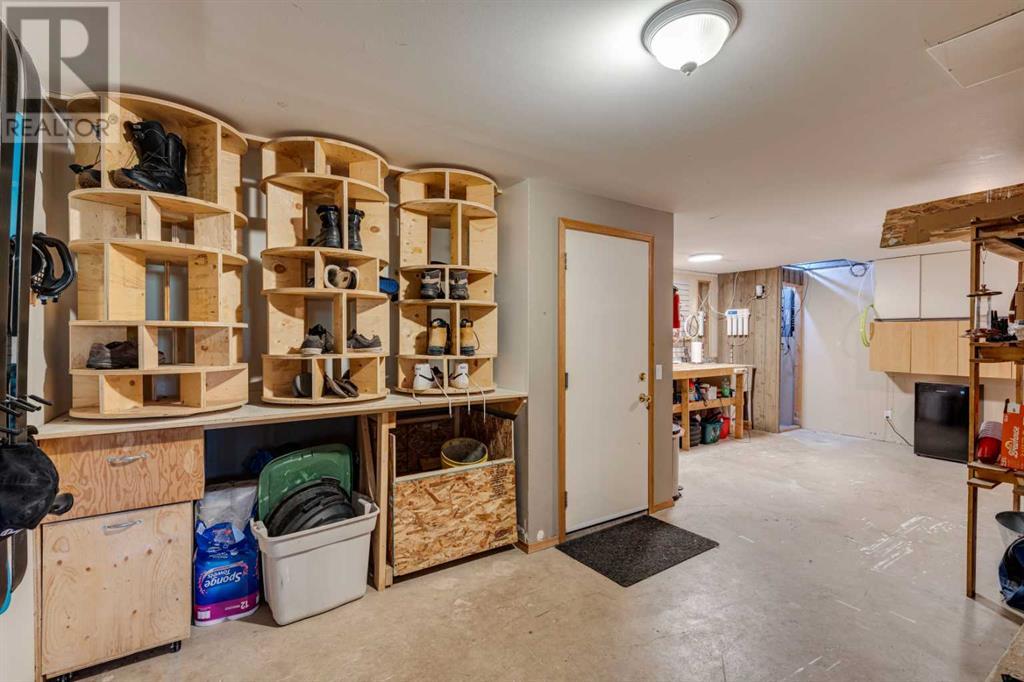5 Bedroom
4 Bathroom
2397 sqft
Bungalow
Fireplace
None
Forced Air
Acreage
Landscaped
$1,288,000
Nestled on 2 private acres in the sought-after West Bragg Creek area, this charming home is perfectly situated backing on to an Environmental Reserve, offering direct access to K-Country trails. Featuring 4+1 bedrooms, convenient main floor laundry, a spacious primary suite, and a versatile office or music room. The bright spacious kitchen is equipped with stainless steel appliances and provides ample cabinet and counter space. Large dining area complete with a double sided fireplace and sliding doors to the south-facing deck. The main floor living room, with its cozy wood-burning double sided fireplace, overlooks the serene backyard. South-facing windows flood the space with natural light and offer serene forested views. The primary suite has front and back facing windows, plenty of space, a 5 pc ensuite and a large walk in closet. The lower level expands your living options with a family room, golf simulator room, 5th bedroom, bathroom, flex/workout room, and a large storage room, workshop/mud room with direct walk up access to the garage. The property features a scenic, paved driveway leading to a double attached garage. Standing seam metal roof was done in 2017. Located in a quiet, lovely neighborhood, this home is ready to welcome you and your family. Don't miss the opportunity to make it yours! (id:52784)
Property Details
|
MLS® Number
|
A2157232 |
|
Property Type
|
Single Family |
|
Community Name
|
Elk Valley Park Est |
|
Features
|
Cul-de-sac, Treed, See Remarks, No Smoking Home, Environmental Reserve |
|
ParkingSpaceTotal
|
5 |
|
Plan
|
8210453 |
|
Structure
|
Shed, Deck, Dog Run - Fenced In |
|
ViewType
|
View |
Building
|
BathroomTotal
|
4 |
|
BedroomsAboveGround
|
4 |
|
BedroomsBelowGround
|
1 |
|
BedroomsTotal
|
5 |
|
Appliances
|
Washer, Refrigerator, Water Softener, Cooktop - Gas, Dishwasher, Oven, Dryer, Microwave, Hood Fan, Window Coverings, Garage Door Opener |
|
ArchitecturalStyle
|
Bungalow |
|
BasementDevelopment
|
Finished |
|
BasementType
|
Full (finished) |
|
ConstructedDate
|
1989 |
|
ConstructionMaterial
|
Wood Frame |
|
ConstructionStyleAttachment
|
Detached |
|
CoolingType
|
None |
|
ExteriorFinish
|
Wood Siding |
|
FireplacePresent
|
Yes |
|
FireplaceTotal
|
2 |
|
FlooringType
|
Carpeted, Ceramic Tile, Hardwood, Tile |
|
FoundationType
|
Poured Concrete |
|
HalfBathTotal
|
1 |
|
HeatingFuel
|
Natural Gas |
|
HeatingType
|
Forced Air |
|
StoriesTotal
|
1 |
|
SizeInterior
|
2397 Sqft |
|
TotalFinishedArea
|
2397 Sqft |
|
Type
|
House |
|
UtilityWater
|
Well |
Parking
|
Attached Garage
|
2 |
|
Garage
|
|
|
Heated Garage
|
|
|
Oversize
|
|
|
RV
|
|
Land
|
Acreage
|
Yes |
|
FenceType
|
Not Fenced |
|
LandscapeFeatures
|
Landscaped |
|
Sewer
|
Septic Field, Septic Tank |
|
SizeFrontage
|
32 M |
|
SizeIrregular
|
2.01 |
|
SizeTotal
|
2.01 Ac|2 - 4.99 Acres |
|
SizeTotalText
|
2.01 Ac|2 - 4.99 Acres |
|
ZoningDescription
|
R1 |
Rooms
| Level |
Type |
Length |
Width |
Dimensions |
|
Basement |
Bedroom |
|
|
13.00 Ft x 11.00 Ft |
|
Basement |
Exercise Room |
|
|
17.25 Ft x 20.33 Ft |
|
Basement |
Other |
|
|
17.25 Ft x 14.34 Ft |
|
Basement |
3pc Bathroom |
|
|
8.33 Ft x 5.00 Ft |
|
Basement |
Recreational, Games Room |
|
|
17.25 Ft x 18.25 Ft |
|
Main Level |
Living Room |
|
|
20.92 Ft x 15.75 Ft |
|
Main Level |
Office |
|
|
13.42 Ft x 11.58 Ft |
|
Main Level |
Dining Room |
|
|
17.17 Ft x 17.08 Ft |
|
Main Level |
Kitchen |
|
|
15.08 Ft x 10.83 Ft |
|
Main Level |
Bedroom |
|
|
13.67 Ft x 10.75 Ft |
|
Main Level |
Bedroom |
|
|
13.68 Ft x 11.50 Ft |
|
Main Level |
Bedroom |
|
|
13.67 Ft x 11.50 Ft |
|
Main Level |
Primary Bedroom |
|
|
17.00 Ft x 16.42 Ft |
|
Main Level |
2pc Bathroom |
|
|
5.75 Ft x 4.50 Ft |
|
Main Level |
4pc Bathroom |
|
|
9.42 Ft x 8.75 Ft |
|
Main Level |
5pc Bathroom |
|
|
10.83 Ft x 8.42 Ft |
|
Main Level |
Foyer |
|
|
9.83 Ft x 8.58 Ft |
https://www.realtor.ca/real-estate/27312330/19-elk-valley-place-rural-rocky-view-county-elk-valley-park-est




















































