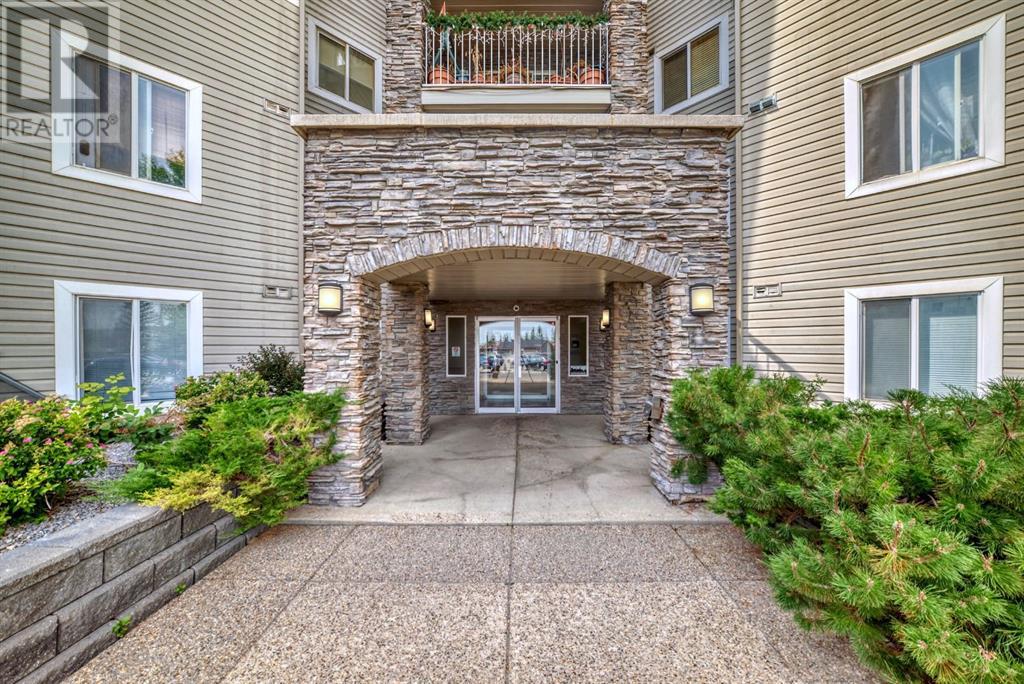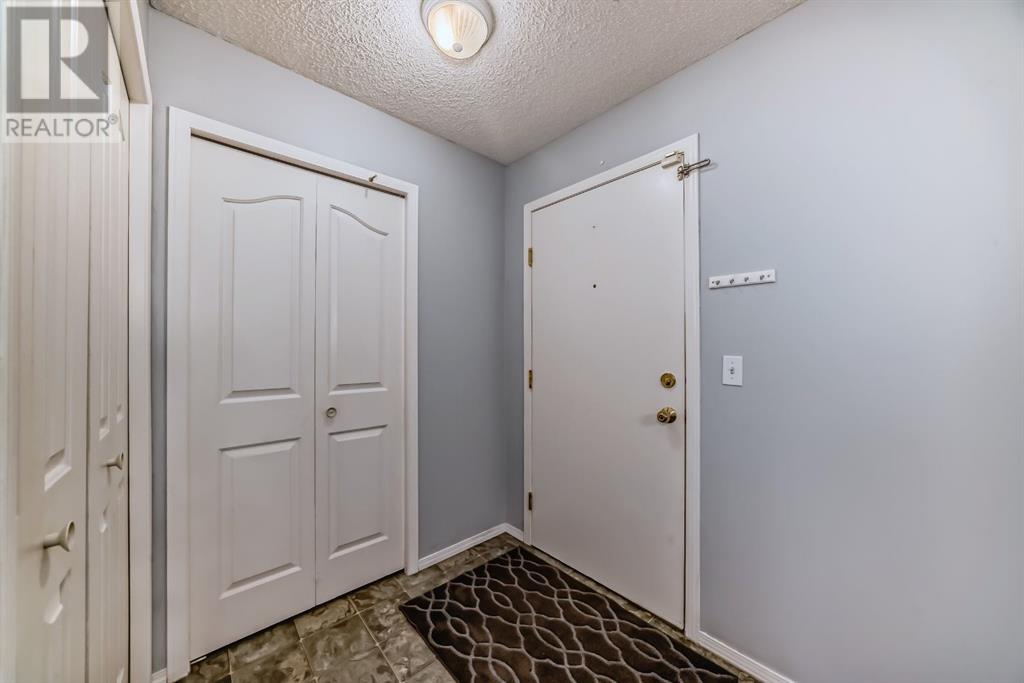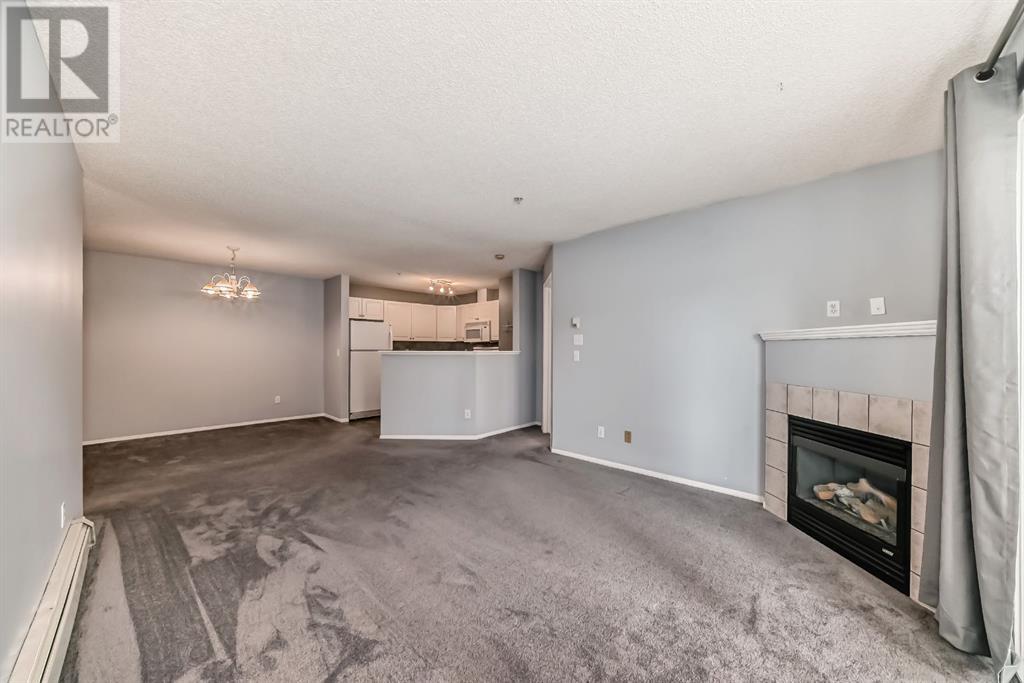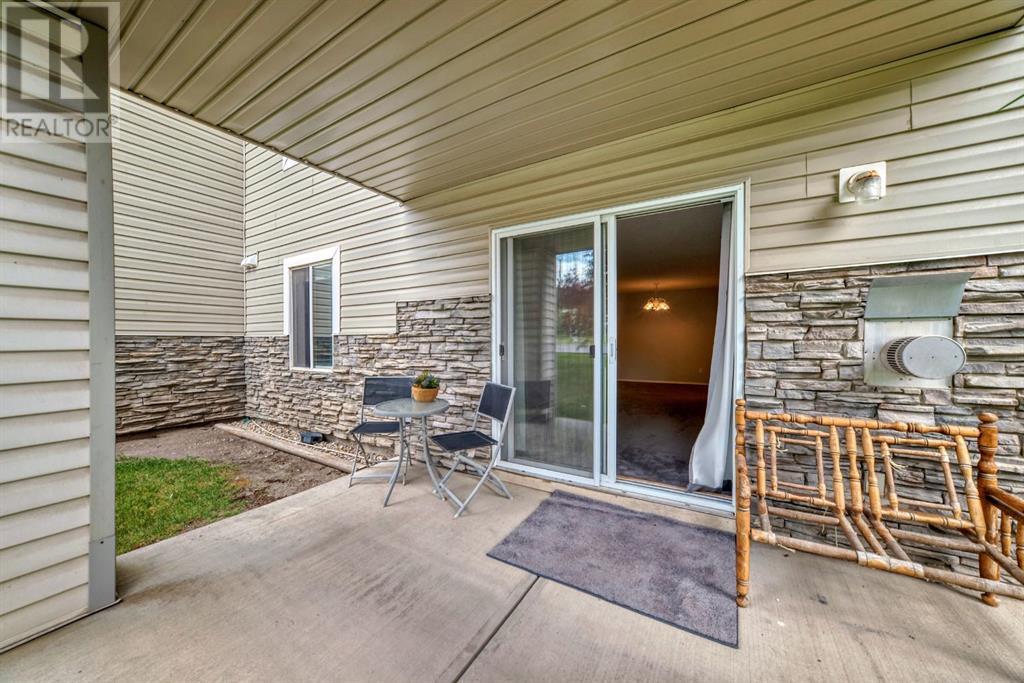1107, 1000 Somervale Court Sw Calgary, Alberta T2Y 4K4
$309,000Maintenance, Common Area Maintenance, Electricity, Heat, Parking, Property Management, Reserve Fund Contributions, Waste Removal, Water
$555.94 Monthly
Maintenance, Common Area Maintenance, Electricity, Heat, Parking, Property Management, Reserve Fund Contributions, Waste Removal, Water
$555.94 MonthlyWelcome to your sunny urban retreat! This spacious and bright 2-BED, 2-BATH GROUND-FLOOR apartment condo offers OPEN CONCEPT living, perfectly designed for comfort and convenience. Primary bedroom has walk-thru closet and FULL ENSUITE. On the other side of the unit, separated by open concept kitchen, living and dining area, is another good sized bedroom and a second full bathroom - perfectly set up for small family or roommates. IN-SUITE LAUNDRY and storage, west facing patio and 2-PARKING STALLS. Located in a well managed, PET-FRIENDLY building monitored by security cameras. CONDO FEES INCLUDE UTILITIES!! Just steps from the Somerset LRT station, YMCA, Schools, shopping, restaurants and entertainment options. Units in this all-ages, well managed, pet friendly building are seldom available. Book your showing today! (id:52784)
Property Details
| MLS® Number | A2158708 |
| Property Type | Single Family |
| Neigbourhood | Somerset |
| Community Name | Somerset |
| AmenitiesNearBy | Schools, Shopping |
| CommunityFeatures | Pets Allowed With Restrictions |
| Features | No Smoking Home, Parking |
| ParkingSpaceTotal | 2 |
| Plan | 0113331 |
| Structure | Dog Run - Fenced In |
Building
| BathroomTotal | 2 |
| BedroomsAboveGround | 2 |
| BedroomsTotal | 2 |
| Appliances | Refrigerator, Dishwasher, Stove, Freezer, Microwave Range Hood Combo, Washer/dryer Stack-up |
| ConstructedDate | 2001 |
| ConstructionMaterial | Wood Frame |
| ConstructionStyleAttachment | Attached |
| CoolingType | None |
| FireplacePresent | Yes |
| FireplaceTotal | 1 |
| FlooringType | Carpeted, Laminate, Linoleum |
| HeatingType | Baseboard Heaters |
| StoriesTotal | 4 |
| SizeInterior | 842.3 Sqft |
| TotalFinishedArea | 842.3 Sqft |
| Type | Apartment |
Parking
| Visitor Parking | |
| Other |
Land
| Acreage | No |
| LandAmenities | Schools, Shopping |
| SizeTotalText | Unknown |
| ZoningDescription | M-c2 D75 |
Rooms
| Level | Type | Length | Width | Dimensions |
|---|---|---|---|---|
| Main Level | Primary Bedroom | 10.83 Ft x 10.67 Ft | ||
| Main Level | Bedroom | 12.08 Ft x 10.17 Ft | ||
| Main Level | Living Room | 13.92 Ft x 11.83 Ft | ||
| Main Level | Kitchen | 10.33 Ft x 9.42 Ft | ||
| Main Level | 4pc Bathroom | 7.67 Ft x 4.92 Ft | ||
| Main Level | 4pc Bathroom | 8.58 Ft x 4.92 Ft |
https://www.realtor.ca/real-estate/27310362/1107-1000-somervale-court-sw-calgary-somerset
Interested?
Contact us for more information








































