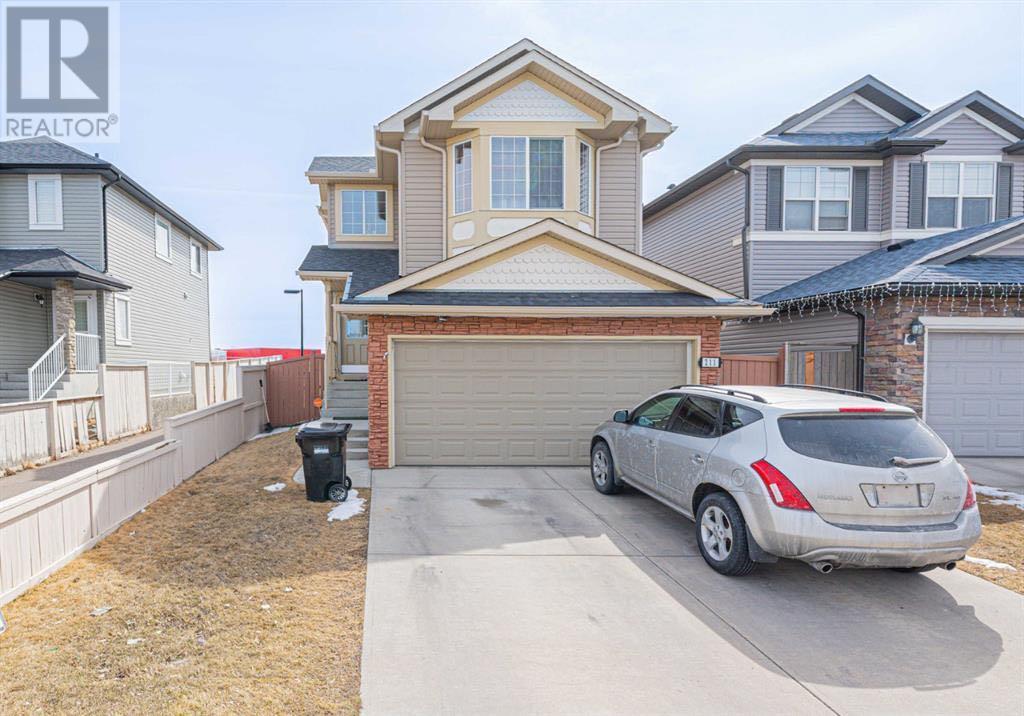4 Bedroom
4 Bathroom
1707 sqft
Fireplace
None
Forced Air
$749,000
Immaculately maintained and ideally located, this two-story home with a double attached garage features 3 bedrooms, 3 full bathrooms, and a bonus room. The main floor includes a den, a family room, and a kitchen with an eating area that provides access to the backyard deck, perfect for enjoying the summer. There's also a 3-piece bathroom combined with a laundry room on this level. Upstairs, you'll find a bonus room with a fireplace, a master bedroom with an ensuite, two additional bedrooms, and a 4-piece common bathroom. The basement, accessible through a side entrance, includes an illegal suite with 1 bedroom plus a den, a full bath, and a kitchen. This home is perfectly situated close to schools, shopping centers, public transportation, highways, and the airport. (id:52784)
Property Details
|
MLS® Number
|
A2158747 |
|
Property Type
|
Single Family |
|
Neigbourhood
|
Taradale |
|
Community Name
|
Taradale |
|
AmenitiesNearBy
|
Park, Playground, Schools, Shopping |
|
Features
|
See Remarks, No Animal Home, No Smoking Home |
|
ParkingSpaceTotal
|
2 |
|
Plan
|
0713393 |
|
Structure
|
Deck |
Building
|
BathroomTotal
|
4 |
|
BedroomsAboveGround
|
3 |
|
BedroomsBelowGround
|
1 |
|
BedroomsTotal
|
4 |
|
Appliances
|
Refrigerator, Dishwasher, Stove, Dryer, Microwave, Hood Fan, Garage Door Opener, Washer & Dryer |
|
BasementDevelopment
|
Finished |
|
BasementFeatures
|
Suite |
|
BasementType
|
Full (finished) |
|
ConstructedDate
|
2007 |
|
ConstructionMaterial
|
Poured Concrete, Wood Frame |
|
ConstructionStyleAttachment
|
Detached |
|
CoolingType
|
None |
|
ExteriorFinish
|
Concrete, Vinyl Siding |
|
FireplacePresent
|
Yes |
|
FireplaceTotal
|
1 |
|
FlooringType
|
Carpeted, Ceramic Tile, Hardwood |
|
FoundationType
|
Poured Concrete |
|
HeatingType
|
Forced Air |
|
StoriesTotal
|
2 |
|
SizeInterior
|
1707 Sqft |
|
TotalFinishedArea
|
1707 Sqft |
|
Type
|
House |
Parking
Land
|
Acreage
|
No |
|
FenceType
|
Fence |
|
LandAmenities
|
Park, Playground, Schools, Shopping |
|
SizeFrontage
|
10.35 M |
|
SizeIrregular
|
351.00 |
|
SizeTotal
|
351 M2|0-4,050 Sqft |
|
SizeTotalText
|
351 M2|0-4,050 Sqft |
|
ZoningDescription
|
R-1n |
Rooms
| Level |
Type |
Length |
Width |
Dimensions |
|
Basement |
Bedroom |
|
|
8.75 Ft x 9.83 Ft |
|
Basement |
Den |
|
|
8.75 Ft x 8.00 Ft |
|
Basement |
3pc Bathroom |
|
|
.00 Ft x .00 Ft |
|
Main Level |
Family Room |
|
|
14.50 Ft x 10.00 Ft |
|
Main Level |
Dining Room |
|
|
11.00 Ft x 9.75 Ft |
|
Main Level |
Kitchen |
|
|
20.50 Ft x 11.00 Ft |
|
Main Level |
Laundry Room |
|
|
5.58 Ft x 5.17 Ft |
|
Main Level |
3pc Bathroom |
|
|
5.33 Ft x 4.92 Ft |
|
Upper Level |
Bonus Room |
|
|
14.92 Ft x 10.75 Ft |
|
Upper Level |
Primary Bedroom |
|
|
14.42 Ft x 10.92 Ft |
|
Upper Level |
4pc Bathroom |
|
|
9.58 Ft x 5.92 Ft |
|
Upper Level |
Bedroom |
|
|
10.75 Ft x 9.83 Ft |
|
Upper Level |
Bedroom |
|
|
10.75 Ft x 9.42 Ft |
|
Upper Level |
4pc Bathroom |
|
|
8.25 Ft x 4.92 Ft |
https://www.realtor.ca/real-estate/27305804/211-taralake-way-ne-calgary-taradale
























