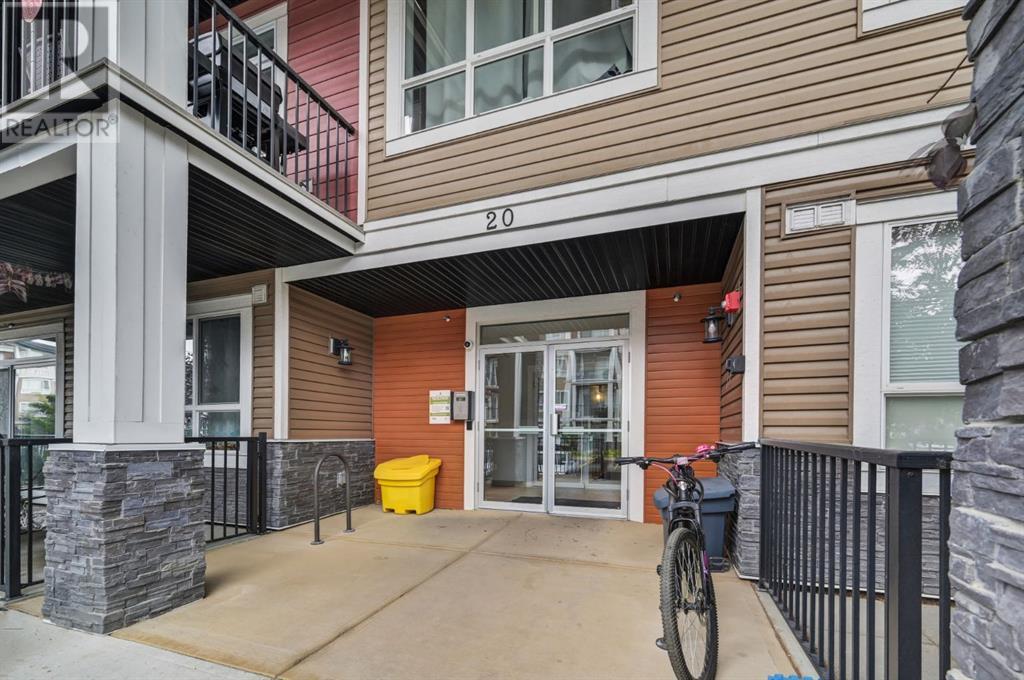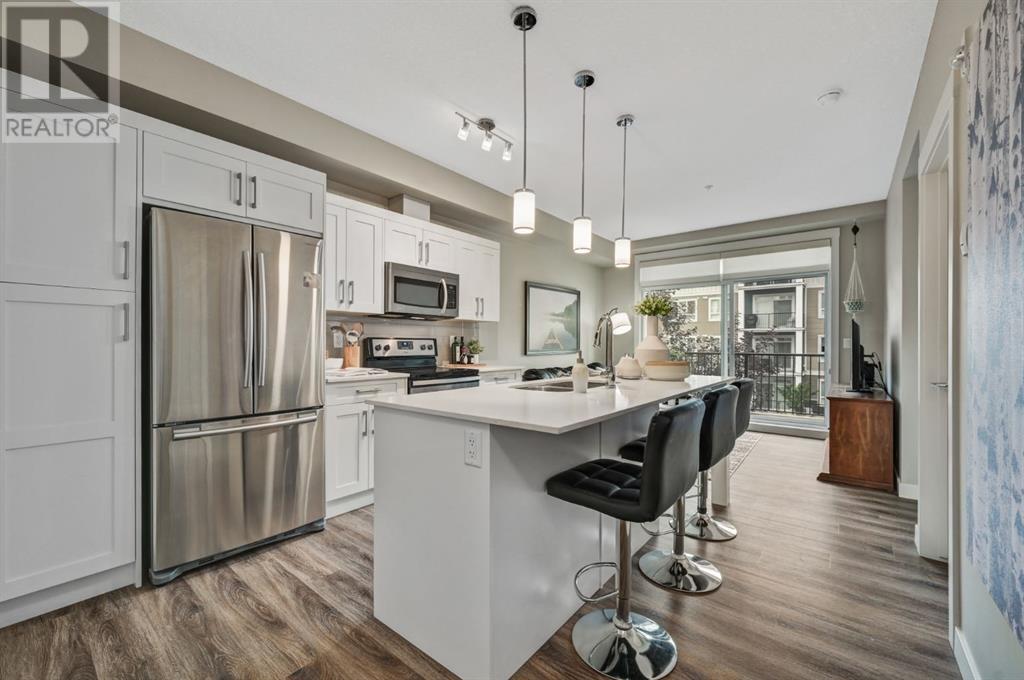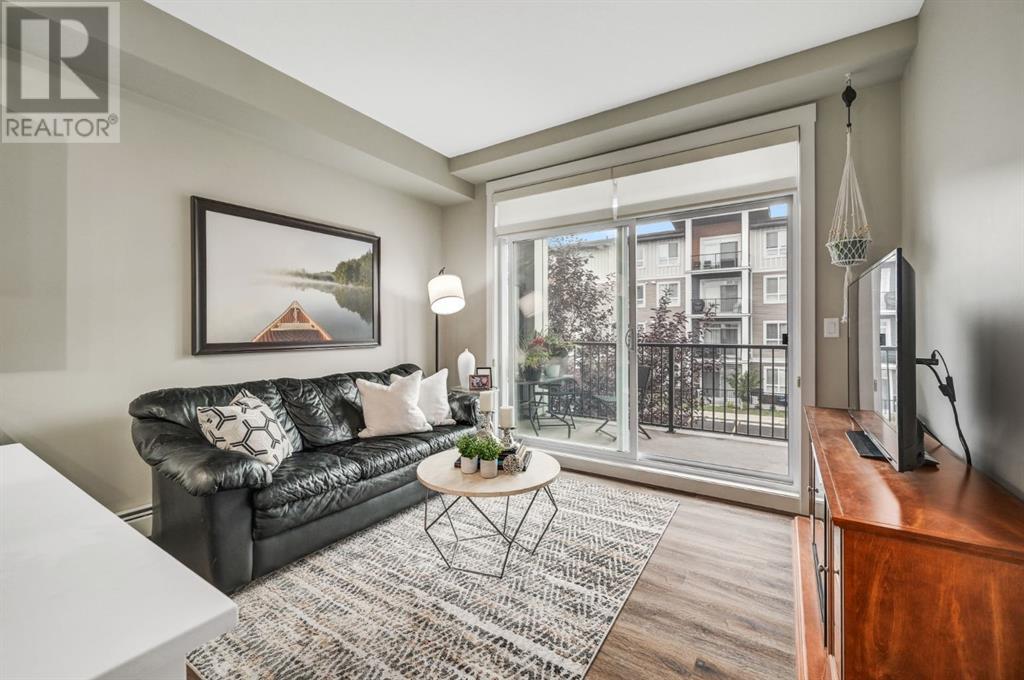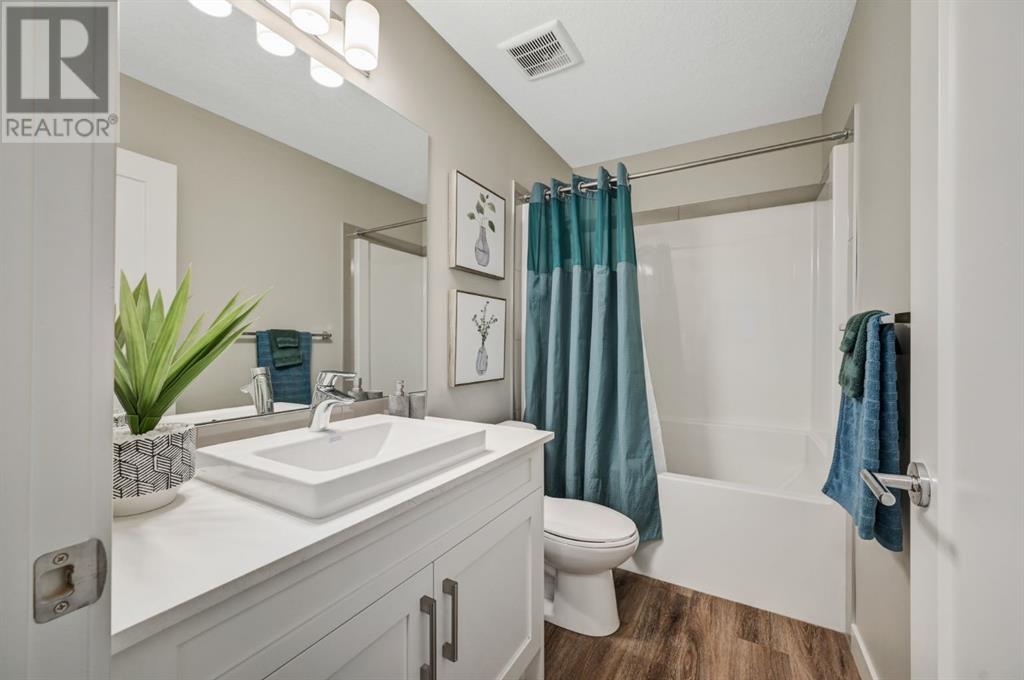215, 20 Walgrove Se Calgary, Alberta T2X 4L2
$314,900Maintenance, Condominium Amenities, Common Area Maintenance, Property Management, Reserve Fund Contributions, Waste Removal, Water
$247 Monthly
Maintenance, Condominium Amenities, Common Area Maintenance, Property Management, Reserve Fund Contributions, Waste Removal, Water
$247 MonthlyWelcome to your new home! This charming 2-bedroom condo, is perfect for both young professionals and retirees looking for a comfortable and convenient lifestyle. The open-concept layout maximizes space and natural light, offering a seamless flow from the modern kitchen to the spacious living area.Step out onto your large balcony, ideal for morning coffee or evening relaxation, and enjoy the fresh air. The unit comes with the added convenience of ensuite laundry, ensuring you have everything you need right at your fingertips.With low condo fees, you'll appreciate the affordability and ease of maintenance. Plus, the location couldn't be better—you're just steps away from local amenities, shops, and public transit, making everyday living a breeze.Don't miss out on this opportunity to experience easy living in a vibrant community. Schedule your viewing today! (id:52784)
Property Details
| MLS® Number | A2158505 |
| Property Type | Single Family |
| Neigbourhood | Walden |
| Community Name | Walden |
| AmenitiesNearBy | Park, Playground, Schools, Shopping |
| CommunityFeatures | Pets Allowed With Restrictions |
| Features | Parking |
| ParkingSpaceTotal | 1 |
| Plan | 1810765 |
Building
| BathroomTotal | 1 |
| BedroomsAboveGround | 2 |
| BedroomsTotal | 2 |
| Appliances | Refrigerator, Dishwasher, Stove, Microwave Range Hood Combo, Window Coverings, Washer/dryer Stack-up |
| ArchitecturalStyle | Low Rise |
| ConstructedDate | 2018 |
| ConstructionStyleAttachment | Attached |
| CoolingType | None |
| ExteriorFinish | Vinyl Siding |
| FlooringType | Carpeted, Laminate |
| HeatingType | Baseboard Heaters |
| StoriesTotal | 4 |
| SizeInterior | 582 Sqft |
| TotalFinishedArea | 582 Sqft |
| Type | Apartment |
Land
| Acreage | No |
| LandAmenities | Park, Playground, Schools, Shopping |
| SizeTotalText | Unknown |
| ZoningDescription | M-x2 |
Rooms
| Level | Type | Length | Width | Dimensions |
|---|---|---|---|---|
| Main Level | Living Room | 13.83 Ft x 139.75 Ft | ||
| Main Level | Kitchen | 11.58 Ft x 11.25 Ft | ||
| Main Level | Primary Bedroom | 9.83 Ft x 9.83 Ft | ||
| Main Level | Bedroom | 11.25 Ft x 9.25 Ft | ||
| Main Level | 4pc Bathroom | 9.42 Ft x 9.42 Ft |
https://www.realtor.ca/real-estate/27304894/215-20-walgrove-se-calgary-walden
Interested?
Contact us for more information






















