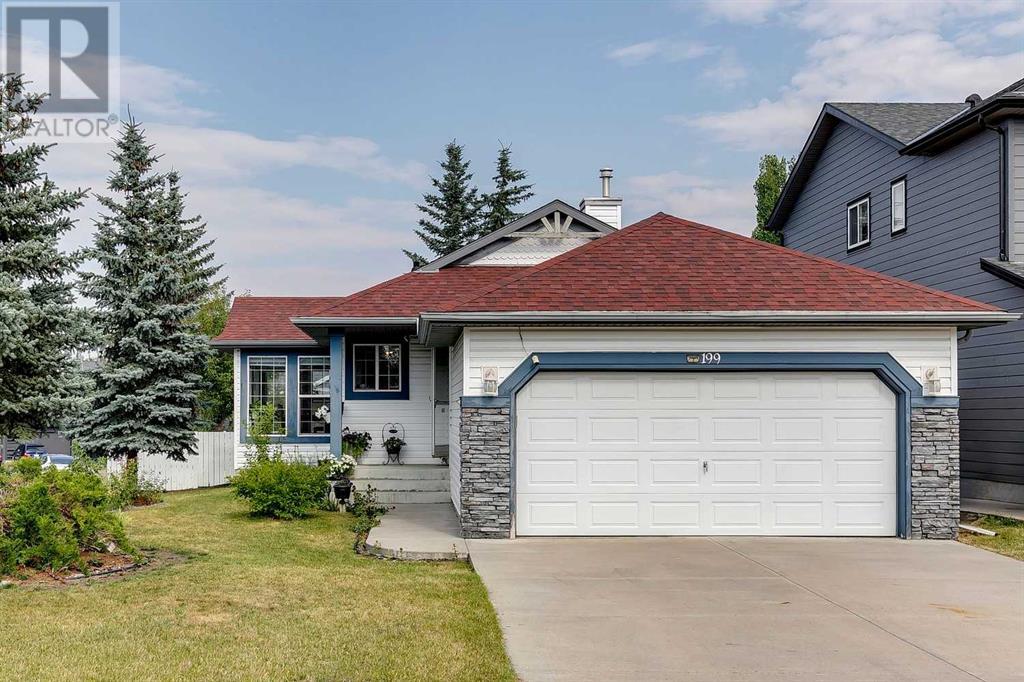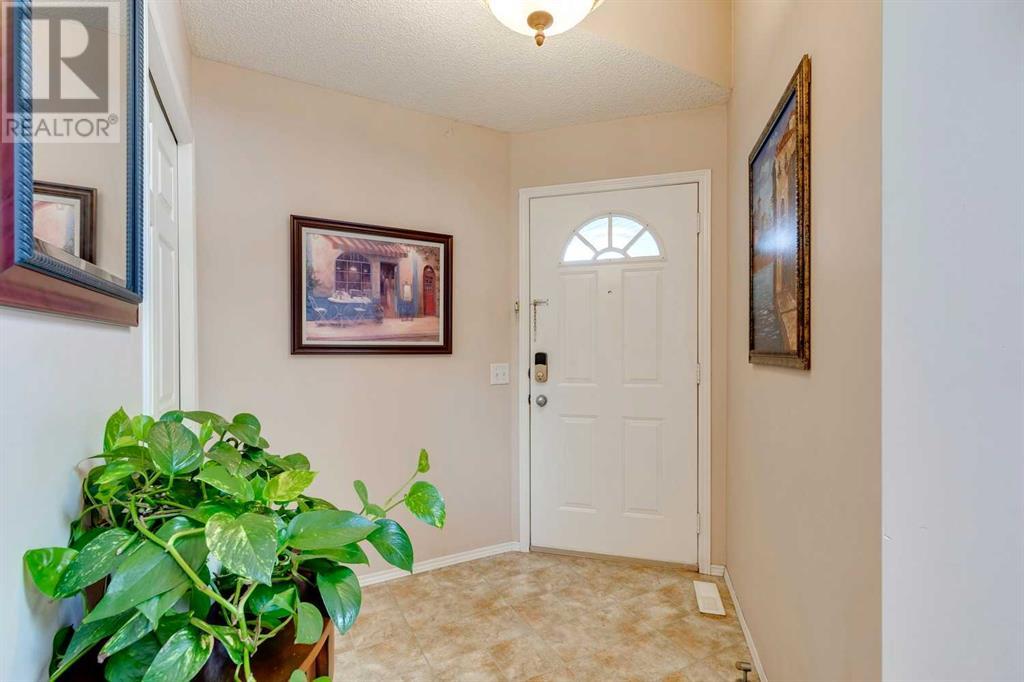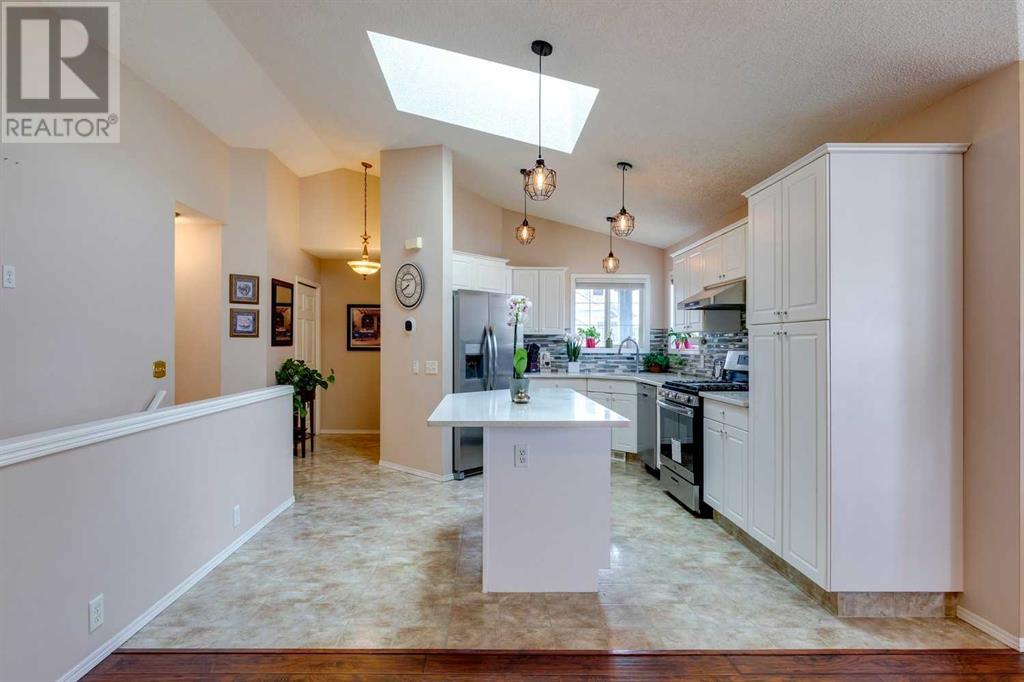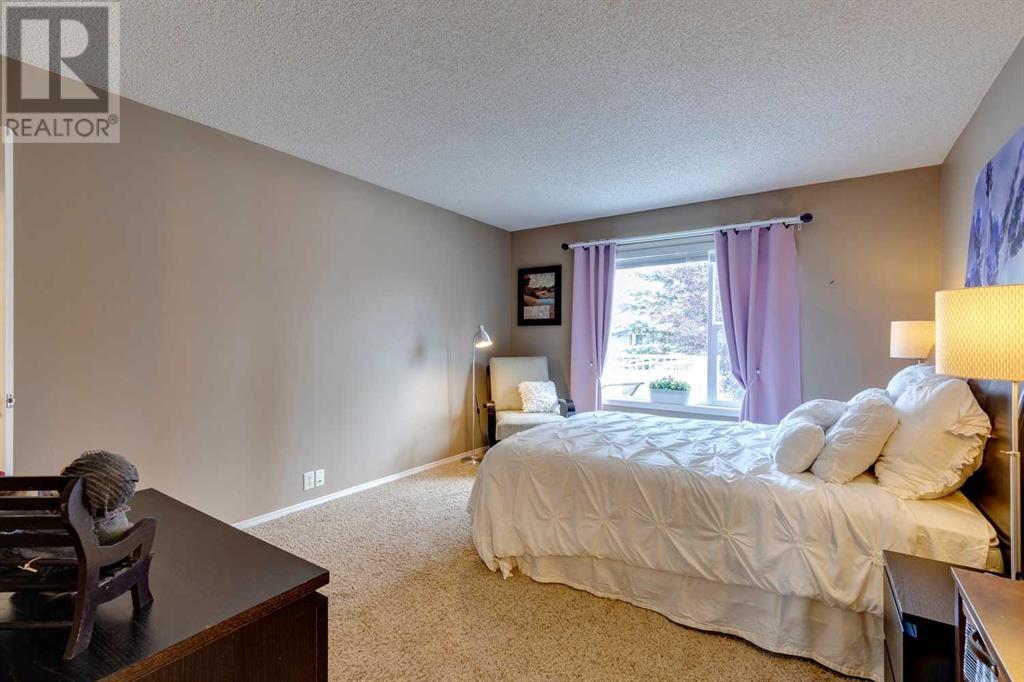3 Bedroom
3 Bathroom
1245.23 sqft
Bungalow
Fireplace
None
Forced Air
Landscaped
$669,900
Attention first-time home buyers, mature couples, and professionals! Don't miss the opportunity to own this unique 3-bedroom + office/den, 2.5-bathroom bungalow with over 2,490 sq ft of living space in popular Somerset. Situated on a beautiful corner lot with no sidewalks to shovel, this lovingly maintained home is clean, move-in ready, and shows pride of ownership. This stunning bungalow has been substantially upgraded over the years. Enjoy new laminate flooring in the living and dining areas (2013), shiny quartz countertops, an island, a stylish backsplash, a modern hood fan, a gas range, and a dishwasher (2018). More updates include a hot water tank and an underground sprinkler system (2019), a new hail-resistant roof with 10-year workmanship warranty (Nov. 2021-Nov. 2031), new siding on the front and left sides, a new skylight (2021), recent upgrades like a washer and dryer, light fixtures, toilets in two bathrooms (2023), a new refrigerator and master bedroom faucet (2024), and more. The open layout and large windows create a bright and airy atmosphere. The sunlit main level features a spacious living room with a beautiful tile-accented fireplace. The stunning white kitchen features a skylight, s/s steel appliances, lots of cabinet space, a large island, and a big dining area, making it superb for relaxing, gourmet cooking, and entertaining. The bright and extra-spacious master suite offers a walk-in closet and a private 3-piece ensuite, providing a serene retreat. Another good size room can serve as a bedroom or home office. The main level is completed by a convenient laundry area and a half bath. The finished basement extends the living space with a large family room featuring a cozy corner fireplace, a bar area, two spacious bedrooms, a 4-piece bathroom with a jetted tub and underfloor heating, and a big storage/mechanical room to meet all your needs. Step outside to a large backyard, ideal for gardening, BBQs, or entertaining family and friends. The flowers at the back and front are blooming in summer, adding charm to this beautiful home. The double attached garage provides secure parking, with ample street parking available for guests. The home comes equipped with security cameras, a garage door with a wireless keypad, and a front door smart lock. The prime location enhances this home’s appeal, with Somerset Water Park just steps away and a walking distance to LRT, shopping plazas, YMCA, close to Stoney Trail, and major highways. Don’t wait, schedule a viewing today and make this beautiful home yours! (id:52784)
Property Details
|
MLS® Number
|
A2157107 |
|
Property Type
|
Single Family |
|
Neigbourhood
|
Somerset |
|
Community Name
|
Somerset |
|
AmenitiesNearBy
|
Park, Playground, Recreation Nearby, Schools, Shopping |
|
Features
|
Pvc Window, No Animal Home, No Smoking Home, Parking |
|
ParkingSpaceTotal
|
4 |
|
Plan
|
9813240 |
Building
|
BathroomTotal
|
3 |
|
BedroomsAboveGround
|
1 |
|
BedroomsBelowGround
|
2 |
|
BedroomsTotal
|
3 |
|
Appliances
|
Washer, Refrigerator, Dishwasher, Stove, Dryer, Hood Fan, Window Coverings, Garage Door Opener |
|
ArchitecturalStyle
|
Bungalow |
|
BasementDevelopment
|
Finished |
|
BasementType
|
Full (finished) |
|
ConstructedDate
|
1999 |
|
ConstructionMaterial
|
Wood Frame |
|
ConstructionStyleAttachment
|
Detached |
|
CoolingType
|
None |
|
ExteriorFinish
|
Stone, Vinyl Siding |
|
FireplacePresent
|
Yes |
|
FireplaceTotal
|
2 |
|
FlooringType
|
Carpeted, Laminate, Linoleum, Tile |
|
FoundationType
|
Poured Concrete |
|
HalfBathTotal
|
1 |
|
HeatingType
|
Forced Air |
|
StoriesTotal
|
1 |
|
SizeInterior
|
1245.23 Sqft |
|
TotalFinishedArea
|
1245.23 Sqft |
|
Type
|
House |
Parking
Land
|
Acreage
|
No |
|
FenceType
|
Fence |
|
LandAmenities
|
Park, Playground, Recreation Nearby, Schools, Shopping |
|
LandscapeFeatures
|
Landscaped |
|
SizeFrontage
|
12.15 M |
|
SizeIrregular
|
584.00 |
|
SizeTotal
|
584 M2|4,051 - 7,250 Sqft |
|
SizeTotalText
|
584 M2|4,051 - 7,250 Sqft |
|
ZoningDescription
|
R-c1 |
Rooms
| Level |
Type |
Length |
Width |
Dimensions |
|
Basement |
Bedroom |
|
|
12.00 Ft x 9.17 Ft |
|
Basement |
Bedroom |
|
|
9.50 Ft x 9.50 Ft |
|
Basement |
Furnace |
|
|
18.00 Ft x 9.50 Ft |
|
Basement |
Recreational, Games Room |
|
|
27.00 Ft x 14.00 Ft |
|
Basement |
Other |
|
|
10.00 Ft x 8.00 Ft |
|
Basement |
4pc Bathroom |
|
|
8.50 Ft x 5.00 Ft |
|
Main Level |
Kitchen |
|
|
15.00 Ft x 8.00 Ft |
|
Main Level |
Dining Room |
|
|
11.00 Ft x 8.50 Ft |
|
Main Level |
Living Room |
|
|
25.00 Ft x 14.00 Ft |
|
Main Level |
Office |
|
|
10.00 Ft x 9.50 Ft |
|
Main Level |
Laundry Room |
|
|
8.00 Ft x 5.00 Ft |
|
Main Level |
Primary Bedroom |
|
|
14.50 Ft x 12.00 Ft |
|
Main Level |
2pc Bathroom |
|
|
5.00 Ft x 4.50 Ft |
|
Main Level |
3pc Bathroom |
|
|
8.50 Ft x 5.50 Ft |
https://www.realtor.ca/real-estate/27302371/199-somerglen-road-sw-calgary-somerset













































