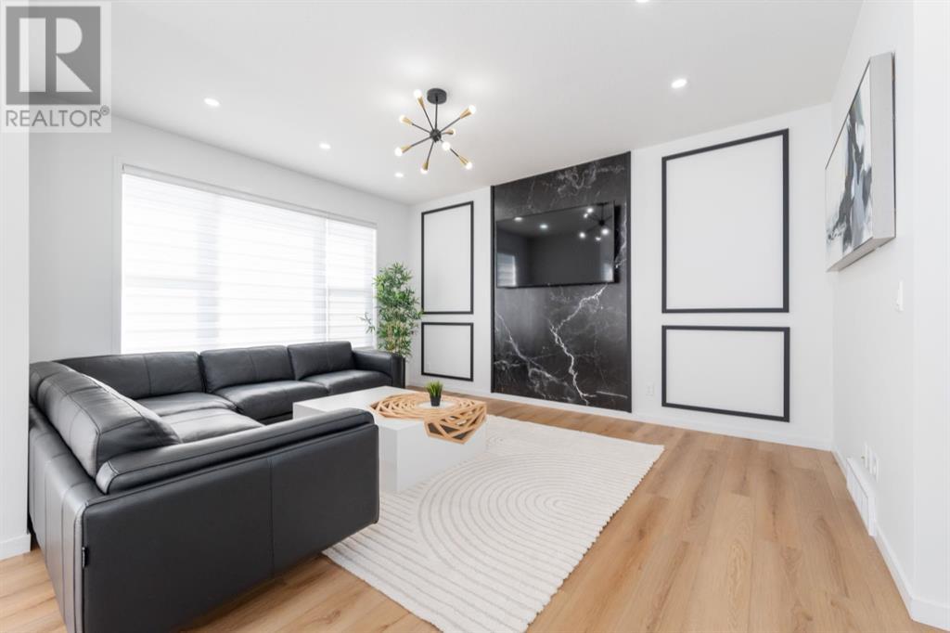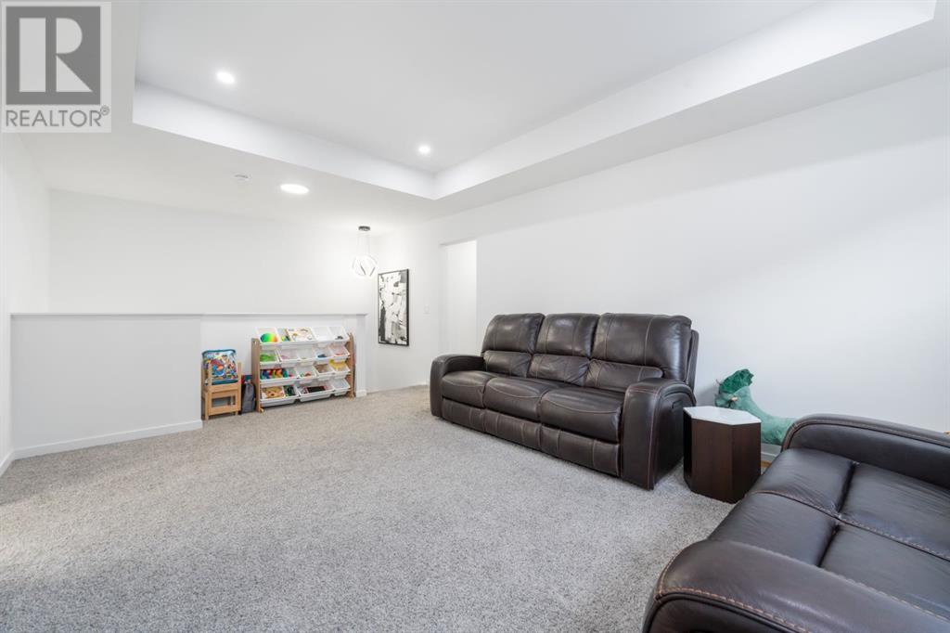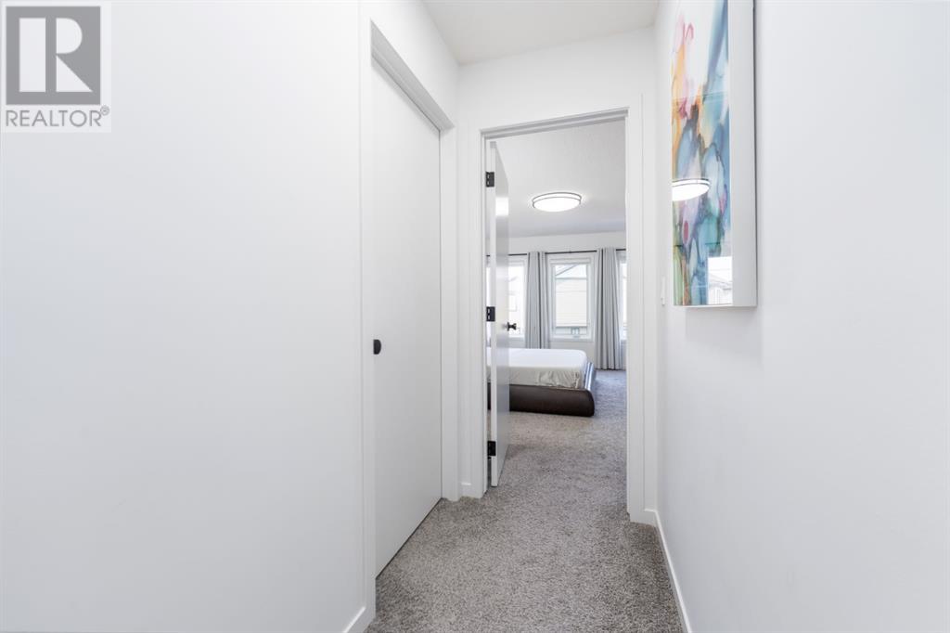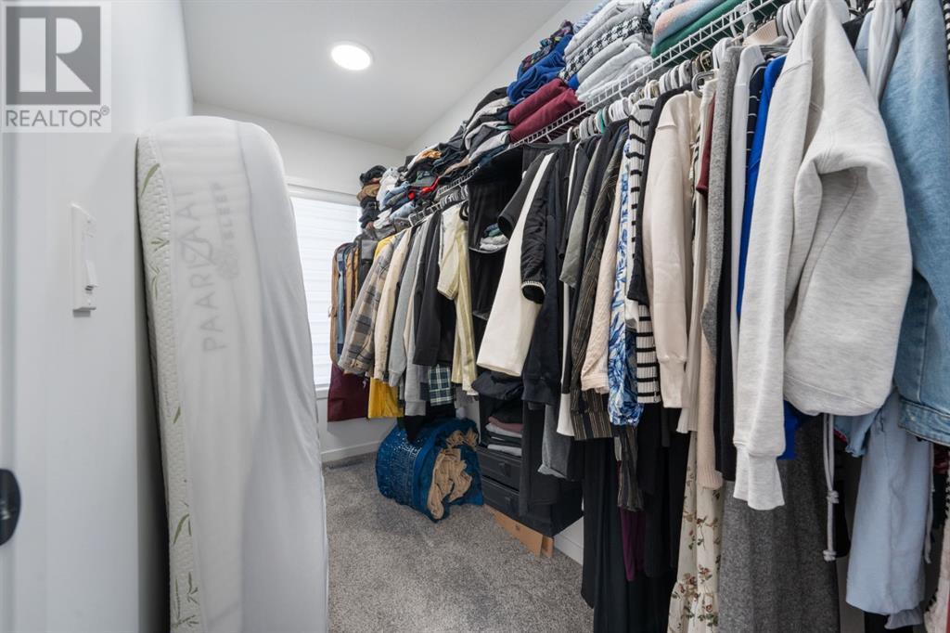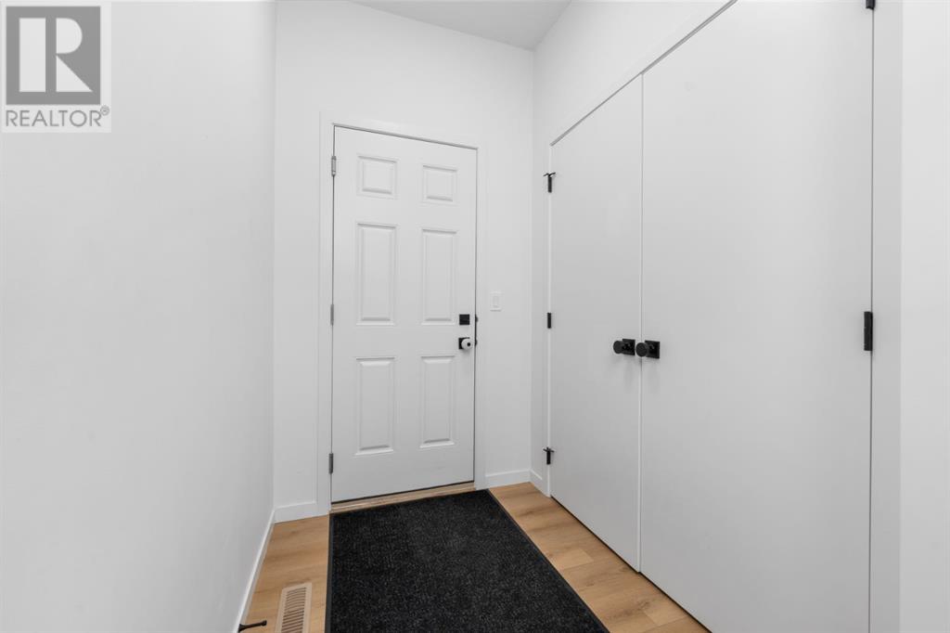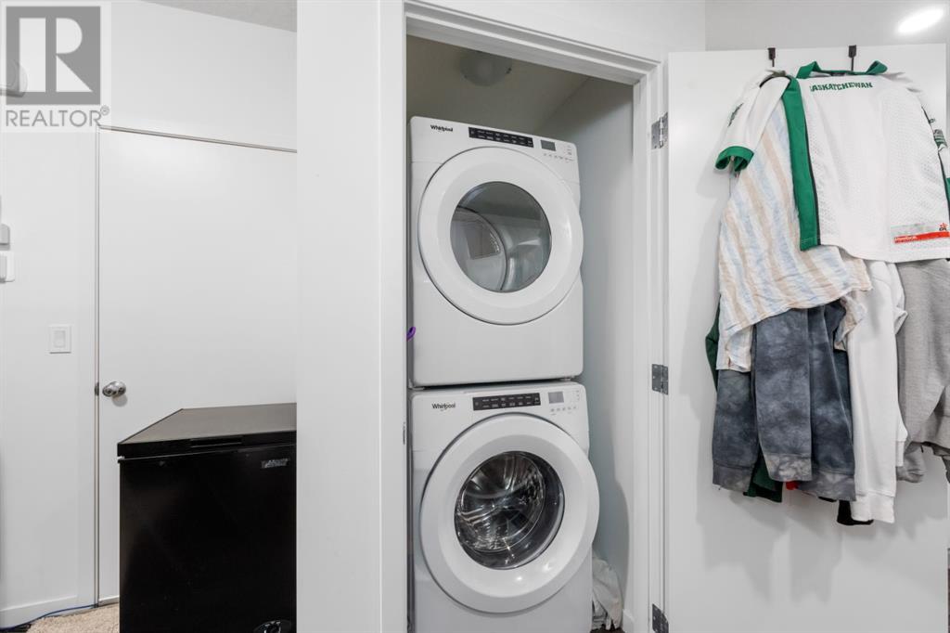664 Seton Circle Se Circle Se Calgary, Alberta T3M 3C6
$829,999
LEGAL WALKOUT SUITE!!! Stunning Detached Home in SETON with Walkout Lot and Mountain Views! Nestled in a prime location, this breathtaking detached home boasts a perfect blend of natural beauty and modern luxury. Enjoy stunning mountain views from the walkout lot, perfectly situated for outdoor enthusiasts. Prime Location: Minutes away from Cineplex, South Health Campus, and all amenities like Superstore, Shoppers, Gas station, and various food joints . Convenient access to dog park, YMCA, and schools.Features: · 3 spacious bedrooms · 2.5 bathrooms · Modern upgraded lighting throughout · FEATURE WALLS adding a touch of elegance · Large DECK WITH GLASS RAILINGS perfect for entertaining, complete with a BBQ GAS LINE · 5-piece ensuite with luxurious finishes · Walk-in closet with ample storage Additional features: 1 bedroom legal basement suite, perfect for in-law suite or rental income · Fully fenced with CONCRETE STEPS & PATIO for maintenance-free landscaping · Modern upgrades throughout, showcasing the builder's attention to detail · Central AIR CONDITIONING for ultimate comfort. Don't miss out on this incredible opportunity to own a piece of paradise! Contact us today to schedule a viewing. (id:52784)
Property Details
| MLS® Number | A2157720 |
| Property Type | Single Family |
| Neigbourhood | Seton |
| Community Name | Seton |
| AmenitiesNearBy | Park, Playground, Schools, Shopping |
| Features | No Neighbours Behind, No Smoking Home, Gas Bbq Hookup |
| ParkingSpaceTotal | 4 |
| Plan | 2011958 |
| Structure | Deck |
Building
| BathroomTotal | 4 |
| BedroomsAboveGround | 3 |
| BedroomsBelowGround | 1 |
| BedroomsTotal | 4 |
| Appliances | Refrigerator, Range - Gas, Dishwasher, Microwave, Hood Fan, Window Coverings, Washer & Dryer |
| BasementDevelopment | Finished |
| BasementFeatures | Walk Out, Suite |
| BasementType | Full (finished) |
| ConstructedDate | 2021 |
| ConstructionMaterial | Wood Frame |
| ConstructionStyleAttachment | Detached |
| CoolingType | Central Air Conditioning |
| ExteriorFinish | Vinyl Siding |
| FlooringType | Carpeted, Tile, Vinyl Plank |
| FoundationType | Poured Concrete |
| HalfBathTotal | 1 |
| HeatingType | Central Heating, Hot Water |
| StoriesTotal | 2 |
| SizeInterior | 2103.5 Sqft |
| TotalFinishedArea | 2103.5 Sqft |
| Type | House |
Parking
| Attached Garage | 2 |
Land
| Acreage | No |
| FenceType | Fence |
| LandAmenities | Park, Playground, Schools, Shopping |
| SizeDepth | 33.84 M |
| SizeFrontage | 8.94 M |
| SizeIrregular | 302.00 |
| SizeTotal | 302 M2|0-4,050 Sqft |
| SizeTotalText | 302 M2|0-4,050 Sqft |
| ZoningDescription | R-g-1 |
Rooms
| Level | Type | Length | Width | Dimensions |
|---|---|---|---|---|
| Second Level | Primary Bedroom | 12.75 Ft x 16.67 Ft | ||
| Second Level | Bedroom | 91.50 Ft x 12.83 Ft | ||
| Second Level | Bedroom | 9.83 Ft x 14.33 Ft | ||
| Second Level | 5pc Bathroom | 11.08 Ft x 13.50 Ft | ||
| Second Level | Bonus Room | 12.83 Ft x 19.08 Ft | ||
| Second Level | Laundry Room | 5.17 Ft x 7.92 Ft | ||
| Second Level | 4pc Bathroom | 4.92 Ft x 8.58 Ft | ||
| Basement | Other | 9.17 Ft x 11.92 Ft | ||
| Basement | Living Room | 10.83 Ft x 17.83 Ft | ||
| Basement | Bedroom | 9.92 Ft x 10.92 Ft | ||
| Basement | Laundry Room | 3.25 Ft x 3.42 Ft | ||
| Basement | 4pc Bathroom | 4.92 Ft x 8.58 Ft | ||
| Main Level | Other | 4.50 Ft x 9.50 Ft | ||
| Main Level | Kitchen | 9.83 Ft x 9.92 Ft | ||
| Main Level | Dining Room | 9.83 Ft x 11.67 Ft | ||
| Main Level | Living Room | 13.00 Ft x 15.67 Ft | ||
| Main Level | Other | 4.75 Ft x 6.25 Ft | ||
| Main Level | 2pc Bathroom | 4.83 Ft x 5.08 Ft |
https://www.realtor.ca/real-estate/27304082/664-seton-circle-se-circle-se-calgary-seton
Interested?
Contact us for more information






